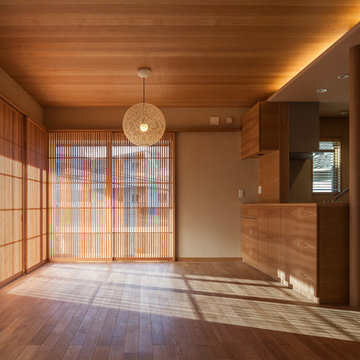Idées déco de salons de couleur bois avec parquet clair
Trier par :
Budget
Trier par:Populaires du jour
1 - 20 sur 1 008 photos
1 sur 3

Idées déco pour un salon contemporain ouvert avec un mur blanc, parquet clair et un sol beige.

A narrow formal parlor space is divided into two zones flanking the original marble fireplace - a sitting area on one side and an audio zone on the other.
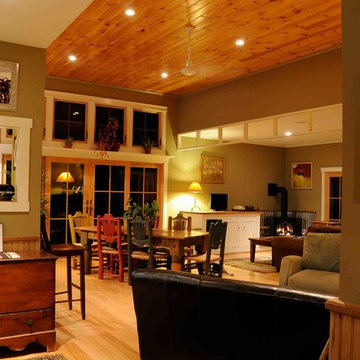
Idées déco pour un salon éclectique ouvert avec parquet clair, cheminée suspendue et un mur jaune.

Robert Hawkins, Be A Deer
Exemple d'un salon montagne de taille moyenne et ouvert avec parquet clair, un manteau de cheminée en pierre, une salle de réception et un mur marron.
Exemple d'un salon montagne de taille moyenne et ouvert avec parquet clair, un manteau de cheminée en pierre, une salle de réception et un mur marron.

A contemplative space and lovely window seat
Exemple d'un salon tendance de taille moyenne et ouvert avec un mur bleu, parquet clair, une salle de réception, une cheminée double-face, un manteau de cheminée en bois et aucun téléviseur.
Exemple d'un salon tendance de taille moyenne et ouvert avec un mur bleu, parquet clair, une salle de réception, une cheminée double-face, un manteau de cheminée en bois et aucun téléviseur.

Interior is a surprising contrast to exterior, and feels more Scandinavian than Mediterranean. Open plan joins kitchen, dining and living room to backyard. Second floor with vaulted wood ceiling is seen through light well. Open risers with oak butcherblock treads make stair almost transparent. David Whelan photo
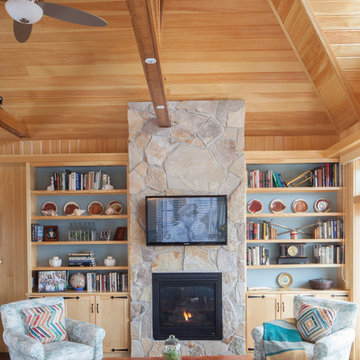
Custom built-in bookcases and the stone fireplace with gas insert and television above are one of the focal points of this room. The other: the Atlantic Ocean just outside the french doors. Photo: Rachel Sieben
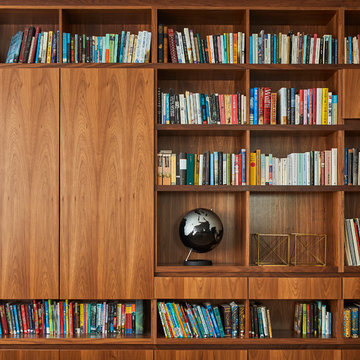
This 4,500-square-foot Soho Loft, a conjoined space on two floors of a converted Manhattan warehouse, was renovated and fitted with our custom cabinetry—making it a special project for us. We designed warm and sleek wood cabinetry and casework—lining the perimeter and opening up the rooms, allowing light and movement to flow freely deep into the space. The use of a translucent wall system and carefully designed lighting were key, highlighting the casework and accentuating its clean lines.
doublespace photography
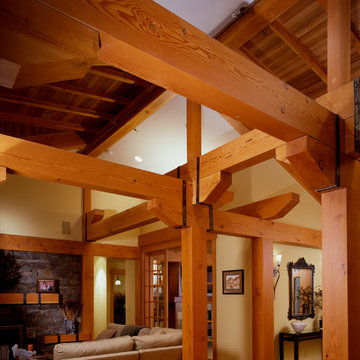
Northlight Photography, Roger Turk
Cette image montre un salon craftsman de taille moyenne et ouvert avec un mur beige, parquet clair, une cheminée standard et un manteau de cheminée en pierre.
Cette image montre un salon craftsman de taille moyenne et ouvert avec un mur beige, parquet clair, une cheminée standard et un manteau de cheminée en pierre.

Cette photo montre un salon gris et rose chic fermé avec une salle de réception, un mur orange, parquet clair et un sol beige.

The living room sits a few steps above the dining/kitchen area to take advantage of the spectacular views. Photo by Will Austin
Idées déco pour un petit salon mansardé ou avec mezzanine contemporain avec une salle de réception, un mur beige, parquet clair, un poêle à bois, un manteau de cheminée en métal et aucun téléviseur.
Idées déco pour un petit salon mansardé ou avec mezzanine contemporain avec une salle de réception, un mur beige, parquet clair, un poêle à bois, un manteau de cheminée en métal et aucun téléviseur.
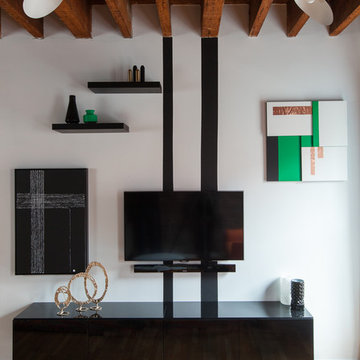
Alan Gastelum (www.alangastelum.com)
Idée de décoration pour un salon bohème de taille moyenne avec une salle de réception, un mur blanc, parquet clair et un téléviseur fixé au mur.
Idée de décoration pour un salon bohème de taille moyenne avec une salle de réception, un mur blanc, parquet clair et un téléviseur fixé au mur.
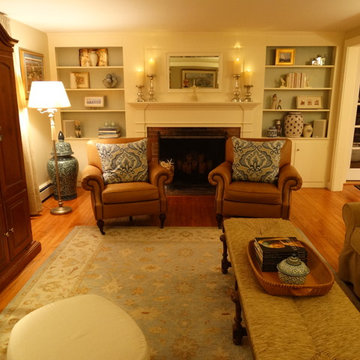
Idée de décoration pour un salon tradition de taille moyenne et fermé avec un mur beige, parquet clair, une cheminée standard et un manteau de cheminée en brique.
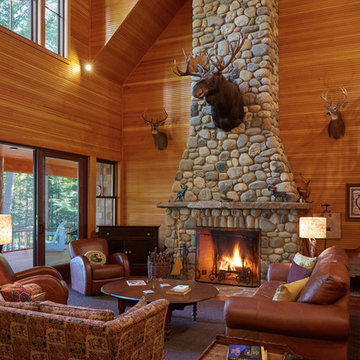
Photo by Jon Reece
Aménagement d'un grand salon montagne ouvert avec une cheminée standard, un manteau de cheminée en pierre, un mur beige, parquet clair, aucun téléviseur et éclairage.
Aménagement d'un grand salon montagne ouvert avec une cheminée standard, un manteau de cheminée en pierre, un mur beige, parquet clair, aucun téléviseur et éclairage.
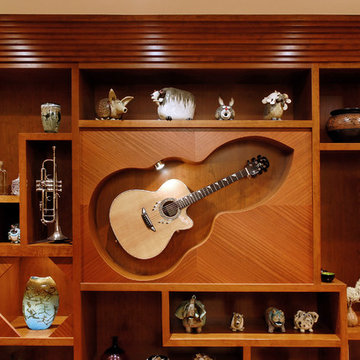
My client wanted some wall units built in so she could display some art pottery that she collects. Her husband plays many musical instruments. Instead of the "same ole, same ole" why not create art with the built-in to house the art displayed? The beautiful guitar was trimmed with abalone and turquoise and was beautiful and I thought it should be seen and admired so I created a guitar shaped niche with bookmatched grain surround and spotlight. The shelves were various sizes and shapes to accomodate a variety of artifacts. A couple of feature shapes were also lit.

吹抜けよりリビングダイニングを見下ろせるようにもなっています。中心の円筒はソーラーダクトです。
Inspiration pour un salon asiatique de taille moyenne et ouvert avec un mur beige et parquet clair.
Inspiration pour un salon asiatique de taille moyenne et ouvert avec un mur beige et parquet clair.
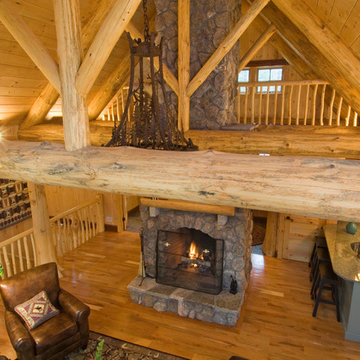
This unique Old Hampshire Designs timber frame home has a rustic look with rough-cut beams and tongue and groove ceilings, and is finished with hard wood floors through out. The centerpiece fireplace is of all locally quarried granite, built by local master craftsmen. This Lake Sunapee area home features a drop down bed set on a breezeway perfect for those cool summer nights.
Built by Old Hampshire Designs in the Lake Sunapee/Hanover NH area
Timber Frame by Timberpeg
Photography by William N. Fish
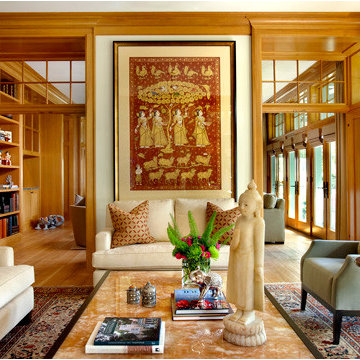
Tony Soluri Photography
Aménagement d'un salon craftsman de taille moyenne et fermé avec un mur beige, parquet clair, une cheminée standard, un manteau de cheminée en carrelage et aucun téléviseur.
Aménagement d'un salon craftsman de taille moyenne et fermé avec un mur beige, parquet clair, une cheminée standard, un manteau de cheminée en carrelage et aucun téléviseur.
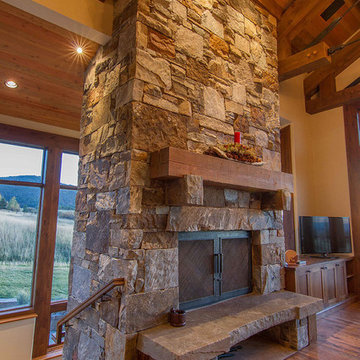
Exemple d'un grand salon montagne ouvert avec un mur beige, parquet clair, une cheminée standard et un manteau de cheminée en pierre.
Idées déco de salons de couleur bois avec parquet clair
1
