Idées déco de salons de couleur bois avec une cheminée double-face
Trier par :
Budget
Trier par:Populaires du jour
21 - 40 sur 137 photos
1 sur 3
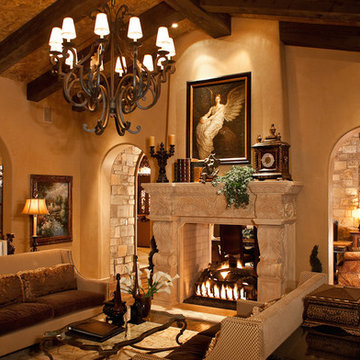
World Renowned Luxury Home Builder Fratantoni Luxury Estates built these beautiful Living Rooms!! They build homes for families all over the country in any size and style. They also have in-house Architecture Firm Fratantoni Design and world-class interior designer Firm Fratantoni Interior Designers! Hire one or all three companies to design, build and or remodel your home!
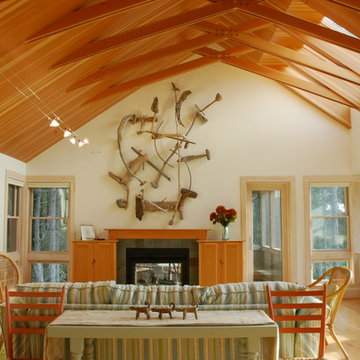
View of living room, with fireplace and window seat. Access to screen porch is through the glass door to the right of the fireplace, which is open to both living room and screen porch. The large driftwood sulpture above the fireplace was created by one of the owner's sons. The floor lamp visible in the left foreground was designed and built by the architect, John Whipple.
Photo © John Whipple.
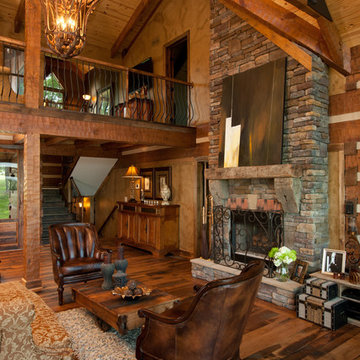
Another view of the great room showing the loft area with wrought iron spindles in the railing.
Exemple d'un grand salon montagne ouvert avec un mur marron, un sol en bois brun, une cheminée double-face et un manteau de cheminée en pierre.
Exemple d'un grand salon montagne ouvert avec un mur marron, un sol en bois brun, une cheminée double-face et un manteau de cheminée en pierre.
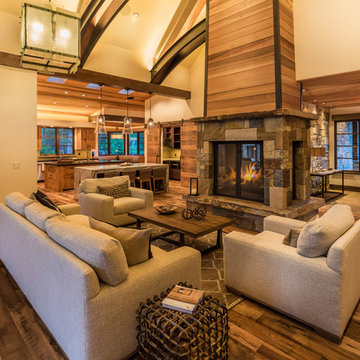
Living room open to the kitchen. Photos: Paul Hamill
Idées déco pour un grand salon contemporain ouvert avec une salle de réception, un mur beige, parquet foncé, un manteau de cheminée en pierre, aucun téléviseur, une cheminée double-face et un sol marron.
Idées déco pour un grand salon contemporain ouvert avec une salle de réception, un mur beige, parquet foncé, un manteau de cheminée en pierre, aucun téléviseur, une cheminée double-face et un sol marron.
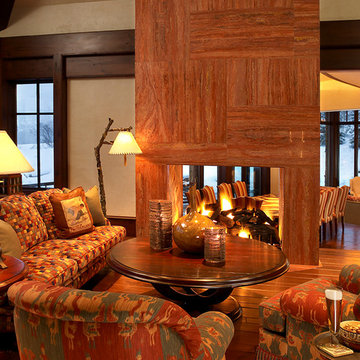
Exemple d'un salon montagne avec une cheminée double-face et un manteau de cheminée en pierre.
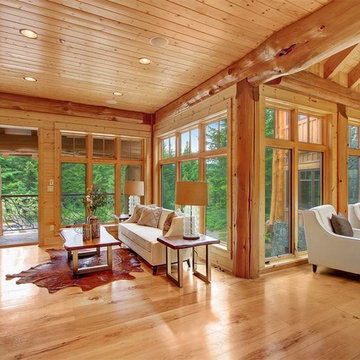
This side of the living room features a wall mounted TV above the fireplace and views of the hot tub and pool.
Idées déco pour un salon montagne de taille moyenne et ouvert avec une salle de réception, un mur marron, parquet clair, une cheminée double-face, un manteau de cheminée en pierre et un téléviseur fixé au mur.
Idées déco pour un salon montagne de taille moyenne et ouvert avec une salle de réception, un mur marron, parquet clair, une cheminée double-face, un manteau de cheminée en pierre et un téléviseur fixé au mur.
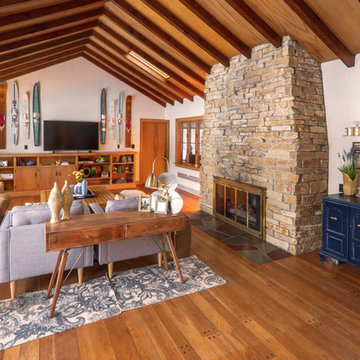
The before and after photos really do the talking for these pictures. By painting the paneled walls and pulling up the aged carpet this home was completely transformed. The architectural details such as the arched doorways and vaulted ceiling are much more noticeable. The original wood floor hidden beneath the carpet was the perfect color match to the trim work and created the perfect anchor to pull the entire room together. The furniture being arranged on the far end of the room (rather than the middle) allows for easy TV viewing and true 'living space'. This also allowed ample space for a wine bar and easy walk through to the screened in porch area.

This entry/living room features maple wood flooring, Hubbardton Forge pendant lighting, and a Tansu Chest. A monochromatic color scheme of greens with warm wood give the space a tranquil feeling.
Photo by: Tom Queally
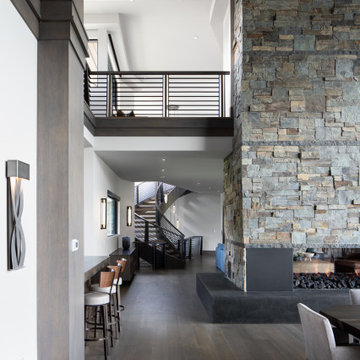
Cette image montre un très grand salon asiatique en bois ouvert avec une salle de réception, un mur blanc, un sol en bois brun, une cheminée double-face, un manteau de cheminée en pierre, un téléviseur fixé au mur, un sol marron et un plafond à caissons.
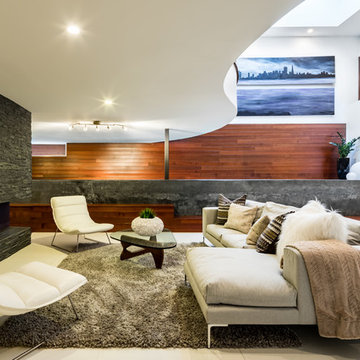
A basement with luxury! A curved ceiling on top, from where one can overlook all the activities happening in the lounge downstairs. A grand fireplace to cozy around with a warm rug and comfortable seating, perfect for those long conversations by the fire. The black tiles of the fireplace and the swimming pool wall are a great off-set against the white walls and flooring.
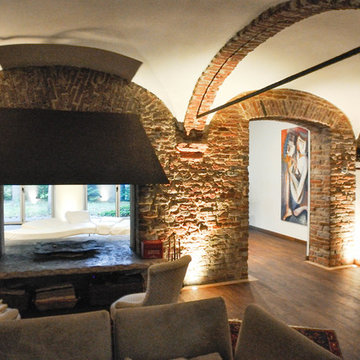
Ristrutturazione completa
Ampia villa in città, all'interno di un contesto storico unico. Spazi ampi e moderni suddivisi su due piani.
L'intervento è stato un importante restauro dell'edificio ma è anche caratterizzato da scelte che hanno permesso di far convivere storico e moderno in spazi ricercati e raffinati.
Sala svago e tv. Sono presenti tappeti ed è evidente il camino passante tra questa stanza ed il salone principale. Evidenti le volte a crociera che connotano il locale che antecedentemente era adibito a stalla. Le murature in mattoni a vista sono stati accuratamente ristrutturati
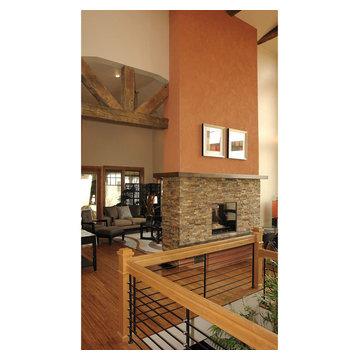
ledgestone fireplace surrand and bamboo flooring
Aménagement d'un salon contemporain de taille moyenne et ouvert avec un mur multicolore, parquet foncé, une cheminée double-face, un manteau de cheminée en pierre et un sol marron.
Aménagement d'un salon contemporain de taille moyenne et ouvert avec un mur multicolore, parquet foncé, une cheminée double-face, un manteau de cheminée en pierre et un sol marron.
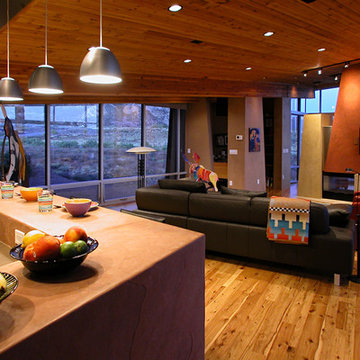
Living Room view from Kitchen.
photo: Jim Gempeler, GMK architecture inc.
Idées déco pour un salon contemporain ouvert avec un mur orange, un sol en bois brun, une cheminée double-face, un téléviseur fixé au mur et canapé noir.
Idées déco pour un salon contemporain ouvert avec un mur orange, un sol en bois brun, une cheminée double-face, un téléviseur fixé au mur et canapé noir.

Breathtaking views of the incomparable Big Sur Coast, this classic Tuscan design of an Italian farmhouse, combined with a modern approach creates an ambiance of relaxed sophistication for this magnificent 95.73-acre, private coastal estate on California’s Coastal Ridge. Five-bedroom, 5.5-bath, 7,030 sq. ft. main house, and 864 sq. ft. caretaker house over 864 sq. ft. of garage and laundry facility. Commanding a ridge above the Pacific Ocean and Post Ranch Inn, this spectacular property has sweeping views of the California coastline and surrounding hills. “It’s as if a contemporary house were overlaid on a Tuscan farm-house ruin,” says decorator Craig Wright who created the interiors. The main residence was designed by renowned architect Mickey Muenning—the architect of Big Sur’s Post Ranch Inn, —who artfully combined the contemporary sensibility and the Tuscan vernacular, featuring vaulted ceilings, stained concrete floors, reclaimed Tuscan wood beams, antique Italian roof tiles and a stone tower. Beautifully designed for indoor/outdoor living; the grounds offer a plethora of comfortable and inviting places to lounge and enjoy the stunning views. No expense was spared in the construction of this exquisite estate.
Presented by Olivia Hsu Decker
+1 415.720.5915
+1 415.435.1600
Decker Bullock Sotheby's International Realty
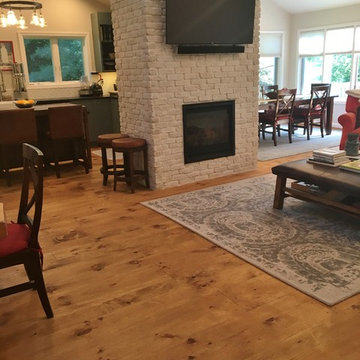
Wide plank pine flooring from Hull Forest Products, Connecticut's largest sawmill and metro NYC's mill-direct source for wood flooring from well-managed North American forests. Floor planks available 5-19" wide with plank lengths of 6-12 feet with an average plank length of 10 feet. Wider and longer planks mean fewer seams on your floor for a cleaner visual line. Made in USA. Nationwide shipping. www.hullforest.com
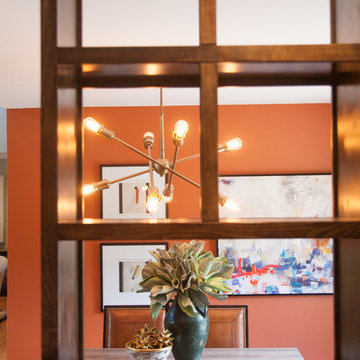
Furniture and accessories by interior designer Emily Hughes, IIDA, of The Mansion. Remodeling/Construction by Martin Construction. Photo Credit: Jaimy Ellis
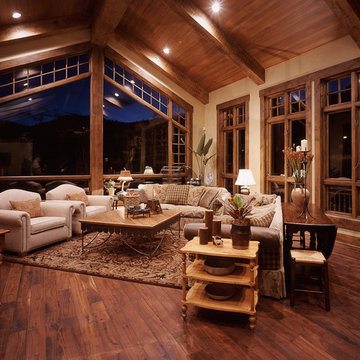
Great Room in a High End Mountain Home Designed by Nielson Architecture/Planning, Inc. and expertly crafted by Wilcox Construction.
Cette photo montre un très grand salon montagne ouvert avec un mur beige, parquet foncé, une cheminée double-face, un manteau de cheminée en pierre et aucun téléviseur.
Cette photo montre un très grand salon montagne ouvert avec un mur beige, parquet foncé, une cheminée double-face, un manteau de cheminée en pierre et aucun téléviseur.
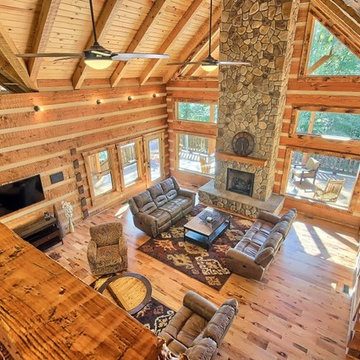
A loft view of the massive log great room, stone fireplace, and lots of windows to enjoy the scenery.
Burtonwood Lodging, Wildcat Lodge http://www.burtonwoodlodging.com/
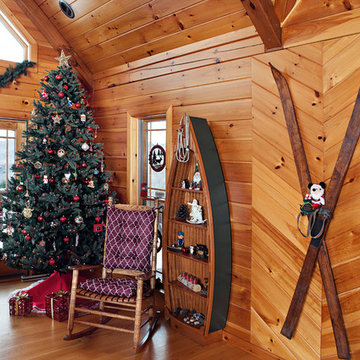
Réalisation d'un salon chalet ouvert avec une cheminée double-face et un manteau de cheminée en pierre.
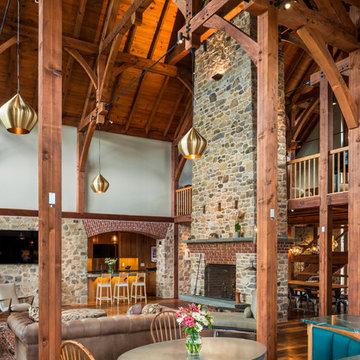
Idée de décoration pour un salon champêtre ouvert avec un mur blanc, une cheminée double-face et un manteau de cheminée en pierre.
Idées déco de salons de couleur bois avec une cheminée double-face
2