Idées déco de salons de couleur bois avec une cheminée double-face
Trier par :
Budget
Trier par:Populaires du jour
61 - 80 sur 138 photos
1 sur 3
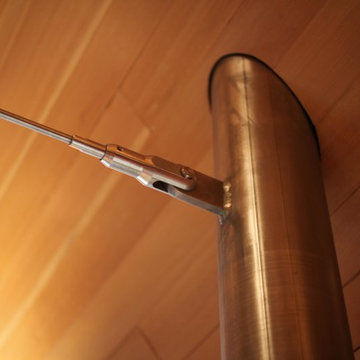
Slender stainless steel columns and tie rods make up the minimalist structural system.
Eric Reinholdt - Project Architect/Lead Designer with Elliott + Elliott Architecture
Photo: Eric Reinholdt
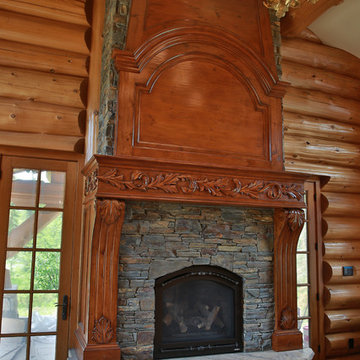
Ashley Wilkerson Photography
Aménagement d'un très grand salon montagne avec un sol en carrelage de céramique, une cheminée double-face, un manteau de cheminée en pierre et aucun téléviseur.
Aménagement d'un très grand salon montagne avec un sol en carrelage de céramique, une cheminée double-face, un manteau de cheminée en pierre et aucun téléviseur.
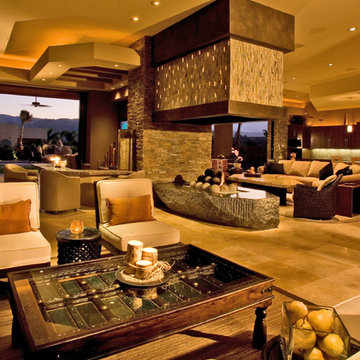
Exemple d'un très grand salon tendance ouvert avec un mur beige, un sol en travertin, une cheminée double-face, un manteau de cheminée en pierre, une salle de réception, aucun téléviseur et un sol beige.
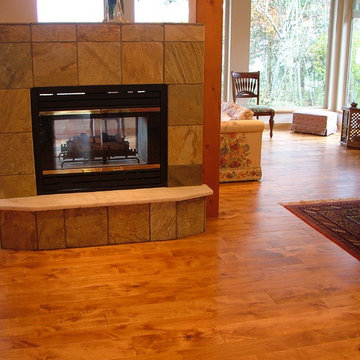
5 1/4" Red Alder Flooring
copper canyon stain
Antique Distressed
Made in Canada
Top-coated with SAICOS Hardwax OIl
Cette photo montre un grand salon chic ouvert avec une salle de réception, un mur blanc, un sol en bois brun, une cheminée double-face, un manteau de cheminée en carrelage et un téléviseur indépendant.
Cette photo montre un grand salon chic ouvert avec une salle de réception, un mur blanc, un sol en bois brun, une cheminée double-face, un manteau de cheminée en carrelage et un téléviseur indépendant.
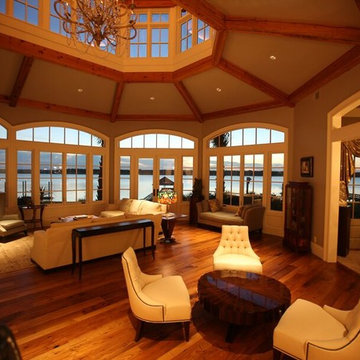
Idées déco pour un salon asiatique de taille moyenne et ouvert avec une salle de réception, un mur beige, parquet foncé, une cheminée double-face, un manteau de cheminée en pierre, aucun téléviseur et un sol marron.
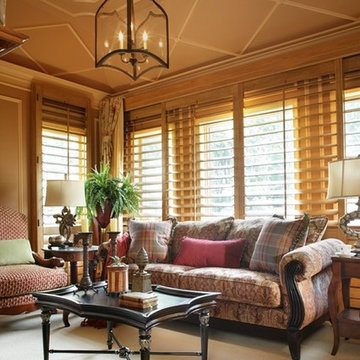
This is the sitting room of the master bedroom shown before, it has a two way fireplace and is very comfortable. Applied molding to the ceiling and walls add interest.
photo by Peter Rymwid
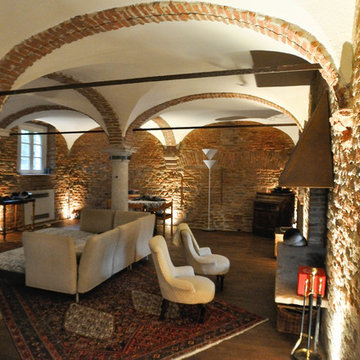
Ristrutturazione completa
Ampia villa in città, all'interno di un contesto storico unico. Spazi ampi e moderni suddivisi su due piani.
L'intervento è stato un importante restauro dell'edificio ma è anche caratterizzato da scelte che hanno permesso di far convivere storico e moderno in spazi ricercati e raffinati.
Sala svago e tv. Sono presenti tappeti ed è evidente il camino passante tra questa stanza ed il salone principale. Evidenti le volte a crociera che connotano il locale che antecedentemente era adibito a stalla. Le murature in mattoni a vista sono stati accuratamente ristrutturati
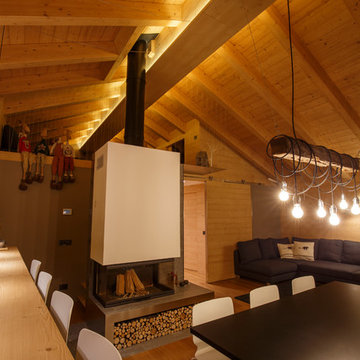
Il camino trifacciale è visibile da qualsiasi punto dell'abitazione. Il basamento realizzato in muratura è rivestito in gres effetto pietra, come lo è il pavimento attorno allo stesso, a protezione del pavimento in legno. In alto è possibile invece percepire come il soppalco sia concepito come una estensione dello spazio del soggiorno e come il parapetto in cavi metallici assolva alla sua funzione in modo estremamente discreto.
Ph. Andrea Pozzi
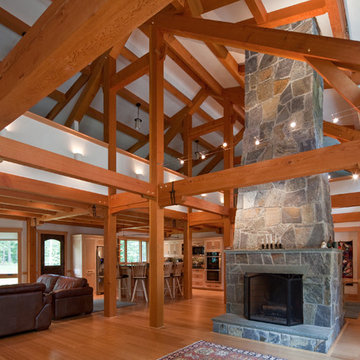
The private home, reminiscent of Maine lodges and family camps, was designed to be a sanctuary for the family and their many relatives. Lassel Architects worked closely with the owners to meet their needs and wishes and collaborated thoroughly with the builder during the construction process to provide a meticulously crafted home.
The open-concept plan, framed by a unique timber frame inspired by Greene & Greene’s designs, provides large open spaces for entertaining with generous views to the lake, along with sleeping lofts that comfortably host a crowd overnight. Each of the family members' bedrooms was configured to provide a view to the lake. The bedroom wings pivot off a staircase which winds around a natural tree trunk up to a tower room with 360-degree views of the surrounding lake and forest. All interiors are framed with natural wood and custom-built furniture and cabinets reinforce daily use and activities.
The family enjoys the home throughout the entire year; therefore careful attention was paid to insulation, air tightness and efficient mechanical systems, including in-floor heating. The house was integrated into the natural topography of the site to connect the interior and exterior spaces and encourage an organic circulation flow. Solar orientation and summer and winter sun angles were studied to shade in the summer and take advantage of passive solar gain in the winter.
Equally important was the use of natural ventilation. The design takes into account cross-ventilation for each bedroom while high and low awning windows to allow cool air to move through the home replacing warm air in the upper floor. The tower functions as a private space with great light and views with the advantage of the Venturi effect on warm summer evenings.
Sandy Agrafiotis
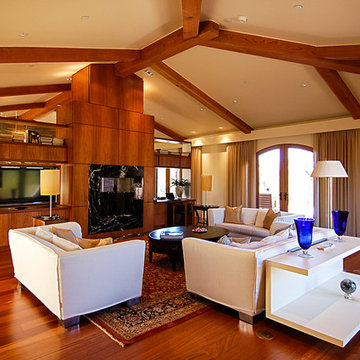
Mussa + Associates Design & Consultants
Aménagement d'un grand salon contemporain ouvert avec une salle de réception, un mur beige, parquet foncé, une cheminée double-face, un manteau de cheminée en pierre et un téléviseur encastré.
Aménagement d'un grand salon contemporain ouvert avec une salle de réception, un mur beige, parquet foncé, une cheminée double-face, un manteau de cheminée en pierre et un téléviseur encastré.
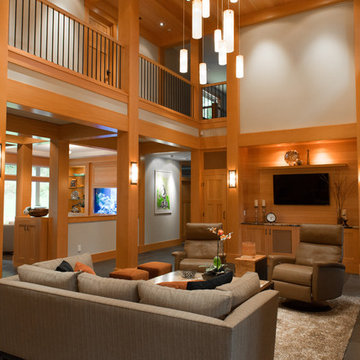
Deering Design Studio, Inc.
Cette photo montre un salon craftsman ouvert avec un sol en ardoise, une cheminée double-face et un manteau de cheminée en pierre.
Cette photo montre un salon craftsman ouvert avec un sol en ardoise, une cheminée double-face et un manteau de cheminée en pierre.
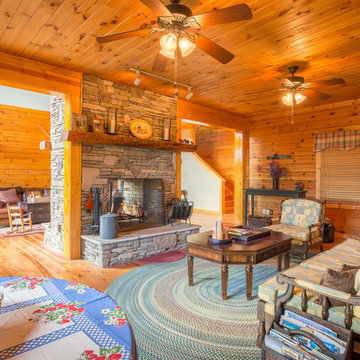
Photography by Bernard Russo
Cette photo montre un grand salon mansardé ou avec mezzanine montagne avec un bar de salon, un mur beige, un sol en bois brun, une cheminée double-face, un manteau de cheminée en pierre et un téléviseur fixé au mur.
Cette photo montre un grand salon mansardé ou avec mezzanine montagne avec un bar de salon, un mur beige, un sol en bois brun, une cheminée double-face, un manteau de cheminée en pierre et un téléviseur fixé au mur.
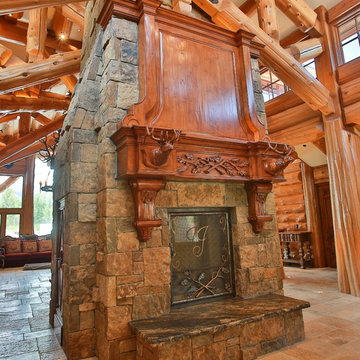
Ashley Wilkerson Photography
Double Sided Fireplace in Living Room/Sitting Area
Cette photo montre un très grand salon montagne avec une cheminée double-face, un manteau de cheminée en pierre, un sol en carrelage de céramique et aucun téléviseur.
Cette photo montre un très grand salon montagne avec une cheminée double-face, un manteau de cheminée en pierre, un sol en carrelage de céramique et aucun téléviseur.
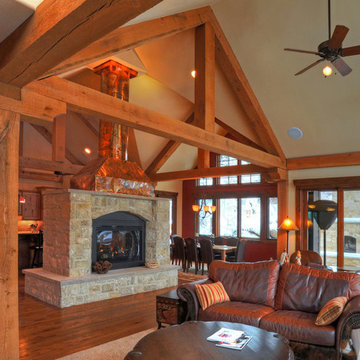
Inspiration pour un salon chalet de taille moyenne et ouvert avec un mur beige, un sol en bois brun, une cheminée double-face, un manteau de cheminée en pierre, aucun téléviseur et un sol marron.
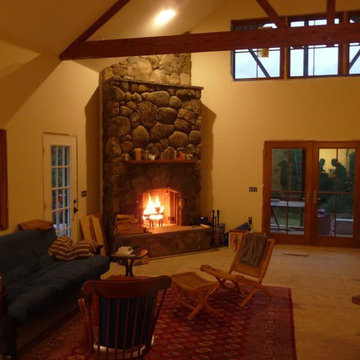
Sam Kachmar Architects
Exemple d'un salon mansardé ou avec mezzanine montagne de taille moyenne avec aucun téléviseur, un mur blanc, parquet clair, une cheminée double-face, un manteau de cheminée en pierre et un sol marron.
Exemple d'un salon mansardé ou avec mezzanine montagne de taille moyenne avec aucun téléviseur, un mur blanc, parquet clair, une cheminée double-face, un manteau de cheminée en pierre et un sol marron.
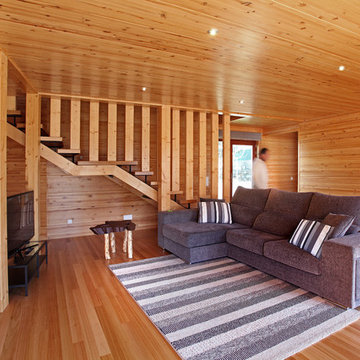
© Rusticasa
Aménagement d'un salon moderne de taille moyenne et ouvert avec un mur multicolore, un sol en bois brun, une cheminée double-face, un manteau de cheminée en plâtre, un téléviseur indépendant et un sol multicolore.
Aménagement d'un salon moderne de taille moyenne et ouvert avec un mur multicolore, un sol en bois brun, une cheminée double-face, un manteau de cheminée en plâtre, un téléviseur indépendant et un sol multicolore.
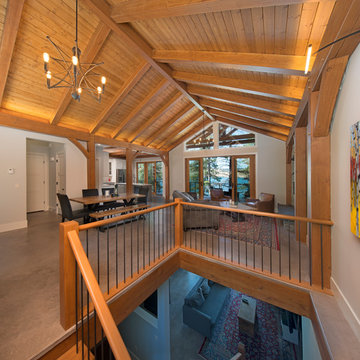
Idées déco pour un grand salon montagne ouvert avec un mur blanc, une cheminée double-face, un manteau de cheminée en pierre et aucun téléviseur.
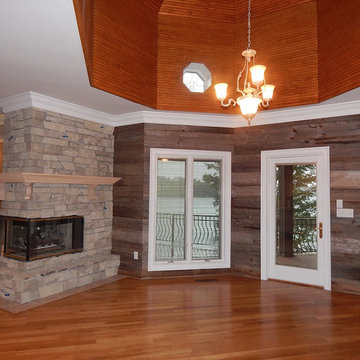
Idées déco pour un grand salon classique ouvert avec une salle de réception, un mur gris, un sol en carrelage de céramique, une cheminée double-face, un manteau de cheminée en pierre, aucun téléviseur et un sol gris.
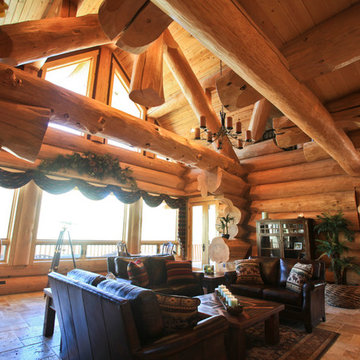
Cette image montre un grand salon craftsman ouvert avec un sol en ardoise, une cheminée double-face et un manteau de cheminée en pierre.
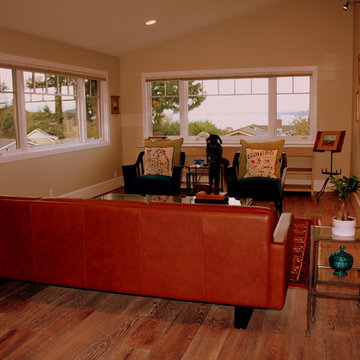
Cette image montre un salon bohème de taille moyenne et ouvert avec une salle de réception, un mur beige, parquet en bambou, une cheminée double-face, un manteau de cheminée en brique et aucun téléviseur.
Idées déco de salons de couleur bois avec une cheminée double-face
4