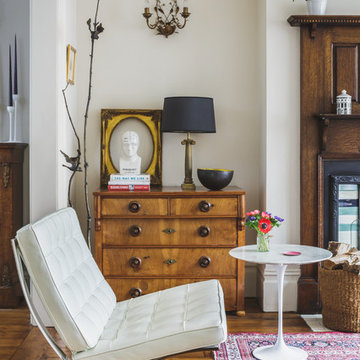Idées déco de salons de couleur bois avec une salle de réception
Trier par :
Budget
Trier par:Populaires du jour
101 - 120 sur 1 435 photos
1 sur 3
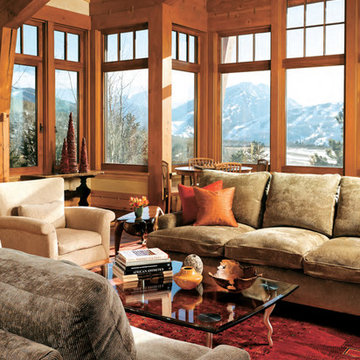
Exemple d'un grand salon montagne ouvert avec moquette, une salle de réception, un mur beige, aucune cheminée et aucun téléviseur.
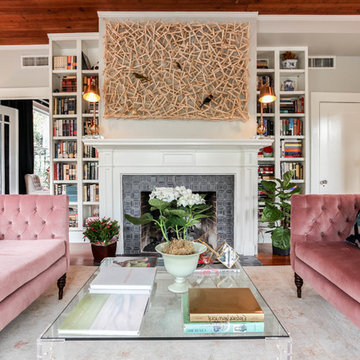
Sarah Natsumi Moore
Aménagement d'un salon classique avec une salle de réception, un mur gris, une cheminée standard et un manteau de cheminée en bois.
Aménagement d'un salon classique avec une salle de réception, un mur gris, une cheminée standard et un manteau de cheminée en bois.
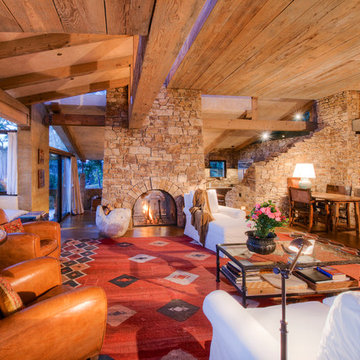
Breathtaking views of the incomparable Big Sur Coast, this classic Tuscan design of an Italian farmhouse, combined with a modern approach creates an ambiance of relaxed sophistication for this magnificent 95.73-acre, private coastal estate on California’s Coastal Ridge. Five-bedroom, 5.5-bath, 7,030 sq. ft. main house, and 864 sq. ft. caretaker house over 864 sq. ft. of garage and laundry facility. Commanding a ridge above the Pacific Ocean and Post Ranch Inn, this spectacular property has sweeping views of the California coastline and surrounding hills. “It’s as if a contemporary house were overlaid on a Tuscan farm-house ruin,” says decorator Craig Wright who created the interiors. The main residence was designed by renowned architect Mickey Muenning—the architect of Big Sur’s Post Ranch Inn, —who artfully combined the contemporary sensibility and the Tuscan vernacular, featuring vaulted ceilings, stained concrete floors, reclaimed Tuscan wood beams, antique Italian roof tiles and a stone tower. Beautifully designed for indoor/outdoor living; the grounds offer a plethora of comfortable and inviting places to lounge and enjoy the stunning views. No expense was spared in the construction of this exquisite estate.

Joe Cotitta
Epic Photography
joecotitta@cox.net:
Builder: Eagle Luxury Property
Réalisation d'un très grand salon victorien ouvert avec un manteau de cheminée en carrelage, une salle de réception, moquette, une cheminée standard, un téléviseur fixé au mur et un mur beige.
Réalisation d'un très grand salon victorien ouvert avec un manteau de cheminée en carrelage, une salle de réception, moquette, une cheminée standard, un téléviseur fixé au mur et un mur beige.
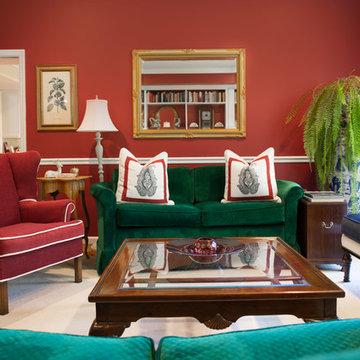
Project by Wiles Design Group. Their Cedar Rapids-based design studio serves the entire Midwest, including Iowa City, Dubuque, Davenport, and Waterloo, as well as North Missouri and St. Louis.
For more about Wiles Design Group, see here: https://wilesdesigngroup.com/
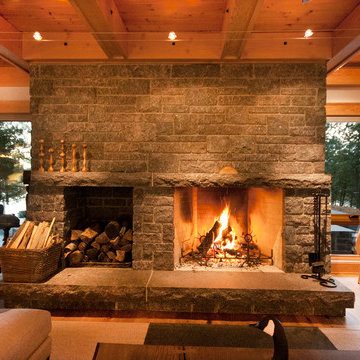
Dewson Architects
Aménagement d'un grand salon classique ouvert avec une salle de réception, un mur beige, un sol en bois brun, une cheminée standard, un manteau de cheminée en pierre, aucun téléviseur et poutres apparentes.
Aménagement d'un grand salon classique ouvert avec une salle de réception, un mur beige, un sol en bois brun, une cheminée standard, un manteau de cheminée en pierre, aucun téléviseur et poutres apparentes.
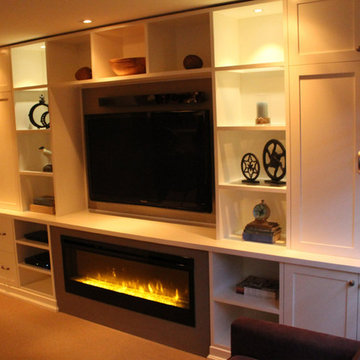
Idée de décoration pour un salon tradition de taille moyenne et fermé avec une salle de réception, un mur beige, moquette, une cheminée ribbon, un manteau de cheminée en métal et un téléviseur encastré.
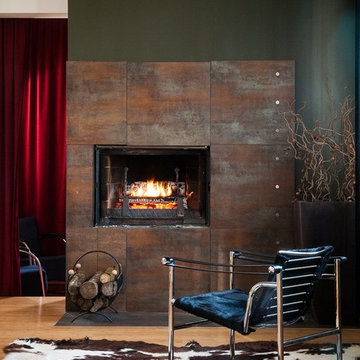
Sébastien Siraudeau (delavolvo.fr)
Idées déco pour un salon contemporain de taille moyenne et ouvert avec une salle de réception, un mur vert, parquet clair, un manteau de cheminée en métal, une cheminée standard et aucun téléviseur.
Idées déco pour un salon contemporain de taille moyenne et ouvert avec une salle de réception, un mur vert, parquet clair, un manteau de cheminée en métal, une cheminée standard et aucun téléviseur.

This antique Serapi complements this living room in the Boston Back Bay neighborhood.
ID: Antique Persian Serapi
Idée de décoration pour un grand salon tradition fermé avec une salle de réception, un mur beige, parquet foncé, une cheminée standard, un manteau de cheminée en pierre et aucun téléviseur.
Idée de décoration pour un grand salon tradition fermé avec une salle de réception, un mur beige, parquet foncé, une cheminée standard, un manteau de cheminée en pierre et aucun téléviseur.
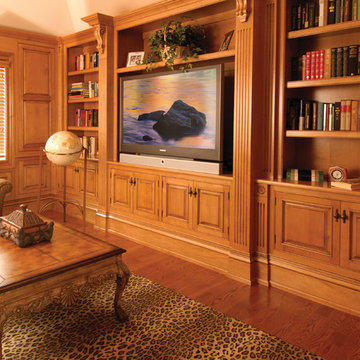
Built In Shelving/Cabinetry by East End Country Kitchens
Photo by http://www.TonyLopezPhoto.com
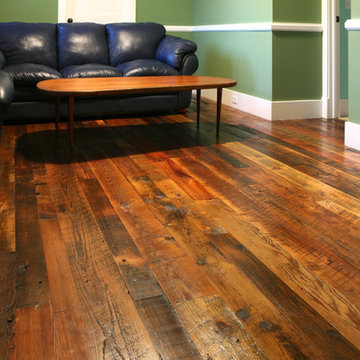
During the late 1800s and early 1900s, many farmers who lived in the fertile valleys of Pennsylvania’s Susquehanna River and Allegheny Mountains grew tobacco. Using a mixture of pine species as siding, floor joists and roof rafters, they constructed barns for drying tobacco – a unique process that gave what we call tobacco pine its heavily mixed color and character (without odor).
Tobacco-stained pine hardwood flooring creates a unique, “old pine” appearance with deep, rich shades of brown and red intermingled with the wood’s original honey color. This dark, naturally weathered look will help you add warmth and charm to a more rustic décor.
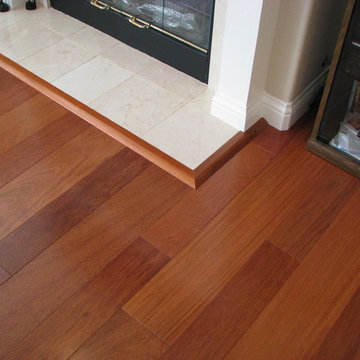
Indusparquet Brazilian Cherry 1/2" x 5" hardwood flooring installed by Precision Flooring. Contact us today to schedule a FREE estimate. http://www.prefloors.com

Daniela Polak und Wolf Lux
Cette image montre un salon chalet fermé avec une salle de réception, un mur marron, parquet foncé, une cheminée ribbon, un manteau de cheminée en pierre, un téléviseur fixé au mur et un sol marron.
Cette image montre un salon chalet fermé avec une salle de réception, un mur marron, parquet foncé, une cheminée ribbon, un manteau de cheminée en pierre, un téléviseur fixé au mur et un sol marron.
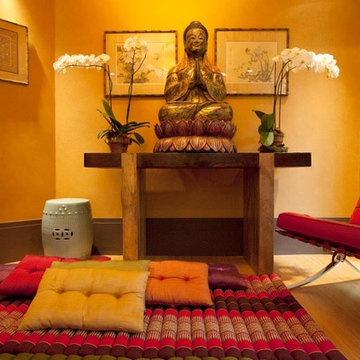
The many patterns and warm colors make this space extra calming and peaceful. We also love the Asian elements brought in along with the Buddha statue and flowers.
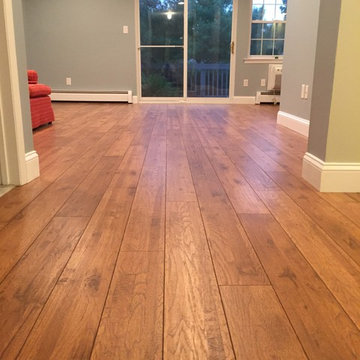
In plank flooring, direction of the installation is key. Installing the planks to run with the length of the room, instead of across it, adds dimension and will make smaller spaces feel larger.
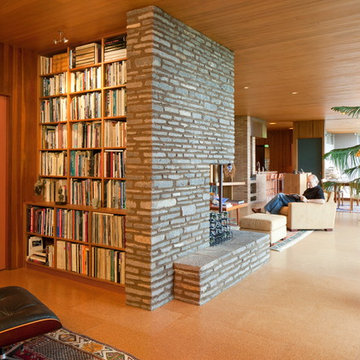
Sally Painter
Inspiration pour un salon vintage de taille moyenne et fermé avec une salle de réception, aucun téléviseur, un sol en liège, une cheminée standard et un manteau de cheminée en pierre.
Inspiration pour un salon vintage de taille moyenne et fermé avec une salle de réception, aucun téléviseur, un sol en liège, une cheminée standard et un manteau de cheminée en pierre.
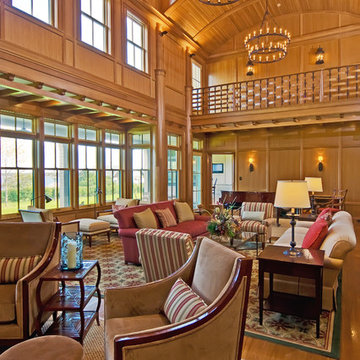
Inspiration pour un très grand salon traditionnel ouvert avec une salle de réception, un mur marron, un sol en bois brun, une cheminée ribbon, un manteau de cheminée en carrelage et aucun téléviseur.

Photo by: Joshua Caldwell
Cette photo montre un grand salon chic avec une cheminée standard, un manteau de cheminée en carrelage, une salle de réception, un mur blanc, un sol en bois brun, aucun téléviseur, un sol marron et éclairage.
Cette photo montre un grand salon chic avec une cheminée standard, un manteau de cheminée en carrelage, une salle de réception, un mur blanc, un sol en bois brun, aucun téléviseur, un sol marron et éclairage.

Exemple d'un grand salon tendance ouvert avec une salle de réception, un mur blanc, une cheminée standard, un manteau de cheminée en pierre, aucun téléviseur et un sol marron.
Idées déco de salons de couleur bois avec une salle de réception
6
