Idées déco de salons de couleur bois avec une salle de réception
Trier par :
Budget
Trier par:Populaires du jour
121 - 140 sur 1 435 photos
1 sur 3
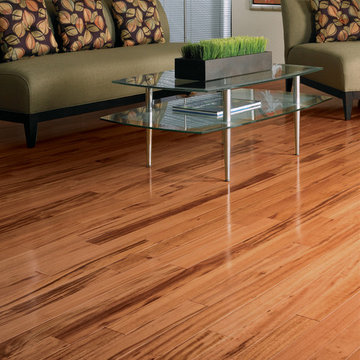
Cette image montre un salon ethnique de taille moyenne et fermé avec une salle de réception, un mur beige, parquet clair, aucune cheminée, aucun téléviseur et éclairage.
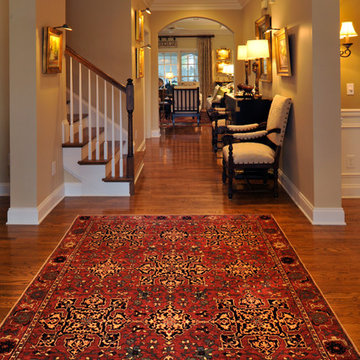
Réalisation d'un salon tradition de taille moyenne et fermé avec une salle de réception, un mur beige, un sol en bois brun, aucune cheminée, aucun téléviseur et éclairage.
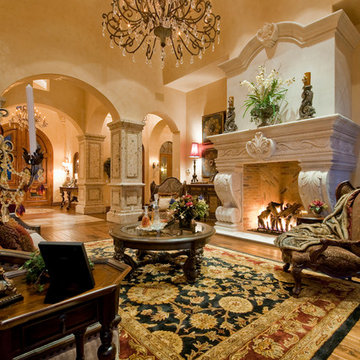
We love this stunning traditional style formal living room with a fireplace, vaulted ceilings and beautiful chandelier.
Inspiration pour un très grand salon méditerranéen fermé avec une salle de réception, un mur beige, un sol en bois brun, une cheminée standard, un manteau de cheminée en pierre et aucun téléviseur.
Inspiration pour un très grand salon méditerranéen fermé avec une salle de réception, un mur beige, un sol en bois brun, une cheminée standard, un manteau de cheminée en pierre et aucun téléviseur.

This is a quintessential Colorado home. Massive raw steel beams are juxtaposed with refined fumed larch cabinetry, heavy lashed timber is foiled by the lightness of window walls. Monolithic stone walls lay perpendicular to a curved ridge, organizing the home as they converge in the protected entry courtyard. From here, the walls radiate outwards, both dividing and capturing spacious interior volumes and distinct views to the forest, the meadow, and Rocky Mountain peaks. An exploration in craftmanship and artisanal masonry & timber work, the honesty of organic materials grounds and warms expansive interior spaces.
Collaboration:
Photography
Ron Ruscio
Denver, CO 80202
Interior Design, Furniture, & Artwork:
Fedderly and Associates
Palm Desert, CA 92211
Landscape Architect and Landscape Contractor
Lifescape Associates Inc.
Denver, CO 80205
Kitchen Design
Exquisite Kitchen Design
Denver, CO 80209
Custom Metal Fabrication
Raw Urth Designs
Fort Collins, CO 80524
Contractor
Ebcon, Inc.
Mead, CO 80542

天井の素材と高さの変化が、場に動きを作っています。ルーバーに間接照明を仕込んだリノベーションです。グレー・ブラウン・ブラックの色彩の配分構成が特徴的です。
Idée de décoration pour un grand salon chalet ouvert avec une salle de réception, un mur gris, un sol en bois brun, aucune cheminée, un téléviseur fixé au mur, un sol marron et un mur en parement de brique.
Idée de décoration pour un grand salon chalet ouvert avec une salle de réception, un mur gris, un sol en bois brun, aucune cheminée, un téléviseur fixé au mur, un sol marron et un mur en parement de brique.
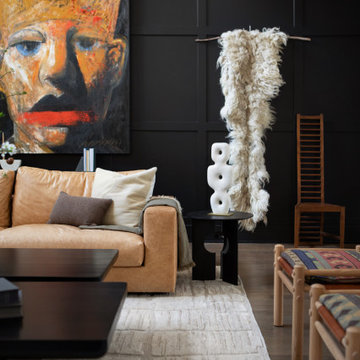
A captivating transformation in the coveted neighborhood of University Park, Dallas
The heart of this home lies in the kitchen, where we embarked on a design endeavor that would leave anyone speechless. By opening up the main kitchen wall, we created a magnificent window system that floods the space with natural light and offers a breathtaking view of the picturesque surroundings. Suspended from the ceiling, a steel-framed marble vent hood floats a few inches from the window, showcasing a mesmerizing Lilac Marble. The same marble is skillfully applied to the backsplash and island, featuring a bold combination of color and pattern that exudes elegance.
Adding to the kitchen's allure is the Italian range, which not only serves as a showstopper but offers robust culinary features for even the savviest of cooks. However, the true masterpiece of the kitchen lies in the honed reeded marble-faced island. Each marble strip was meticulously cut and crafted by artisans to achieve a half-rounded profile, resulting in an island that is nothing short of breathtaking. This intricate process took several months, but the end result speaks for itself.
To complement the grandeur of the kitchen, we designed a combination of stain-grade and paint-grade cabinets in a thin raised panel door style. This choice adds an elegant yet simple look to the overall design. Inside each cabinet and drawer, custom interiors were meticulously designed to provide maximum functionality and organization for the day-to-day cooking activities. A vintage Turkish runner dating back to the 1960s, evokes a sense of history and character.
The breakfast nook boasts a stunning, vivid, and colorful artwork created by one of Dallas' top artist, Kyle Steed, who is revered for his mastery of his craft. Some of our favorite art pieces from the inspiring Haylee Yale grace the coffee station and media console, adding the perfect moment to pause and loose yourself in the story of her art.
The project extends beyond the kitchen into the living room, where the family's changing needs and growing children demanded a new design approach. Accommodating their new lifestyle, we incorporated a large sectional for family bonding moments while watching TV. The living room now boasts bolder colors, striking artwork a coffered accent wall, and cayenne velvet curtains that create an inviting atmosphere. Completing the room is a custom 22' x 15' rug, adding warmth and comfort to the space. A hidden coat closet door integrated into the feature wall adds an element of surprise and functionality.
This project is not just about aesthetics; it's about pushing the boundaries of design and showcasing the possibilities. By curating an out-of-the-box approach, we bring texture and depth to the space, employing different materials and original applications. The layered design achieved through repeated use of the same material in various forms, shapes, and locations demonstrates that unexpected elements can create breathtaking results.
The reason behind this redesign and remodel was the homeowners' desire to have a kitchen that not only provided functionality but also served as a beautiful backdrop to their cherished family moments. The previous kitchen lacked the "wow" factor they desired, prompting them to seek our expertise in creating a space that would be a source of joy and inspiration.
Inspired by well-curated European vignettes, sculptural elements, clean lines, and a natural color scheme with pops of color, this design reflects an elegant organic modern style. Mixing metals, contrasting textures, and utilizing clean lines were key elements in achieving the desired aesthetic. The living room introduces bolder moments and a carefully chosen color scheme that adds character and personality.
The client's must-haves were clear: they wanted a show stopping centerpiece for their home, enhanced natural light in the kitchen, and a design that reflected their family's dynamic. With the transformation of the range wall into a wall of windows, we fulfilled their desire for abundant natural light and breathtaking views of the surrounding landscape.
Our favorite rooms and design elements are numerous, but the kitchen remains a standout feature. The painstaking process of hand-cutting and crafting each reeded panel in the island to match the marble's veining resulted in a labor of love that emanates warmth and hospitality to all who enter.
In conclusion, this tastefully lux project in University Park, Dallas is an extraordinary example of a full gut remodel that has surpassed all expectations. The meticulous attention to detail, the masterful use of materials, and the seamless blend of functionality and aesthetics create an unforgettable space. It serves as a testament to the power of design and the transformative impact it can have on a home and its inhabitants.
Project by Texas' Urbanology Designs. Their North Richland Hills-based interior design studio serves Dallas, Highland Park, University Park, Fort Worth, and upscale clients nationwide.
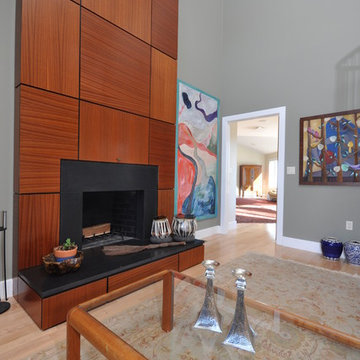
From design to construction implementation, this remodeling project will leave you amazed.Need your whole house remodeled? Look no further than this impressive project. An extraordinary blend of contemporary and classic design will leave your friends and family breathless as they step from one room to the other.
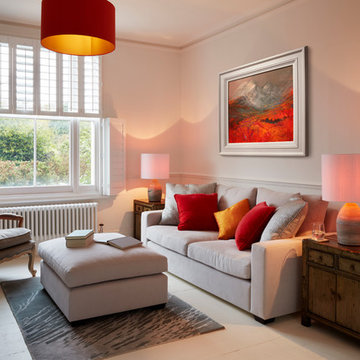
Photographer: Darren Chung
Cette image montre un salon design avec un mur blanc, parquet peint et une salle de réception.
Cette image montre un salon design avec un mur blanc, parquet peint et une salle de réception.
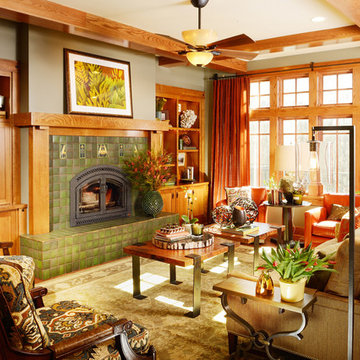
Inspiration pour un salon craftsman avec une salle de réception, une cheminée standard et un manteau de cheminée en carrelage.

Photography: Paul Dyer
Idées déco pour un salon classique de taille moyenne et fermé avec un mur beige, une salle de réception et un sol en bois brun.
Idées déco pour un salon classique de taille moyenne et fermé avec un mur beige, une salle de réception et un sol en bois brun.
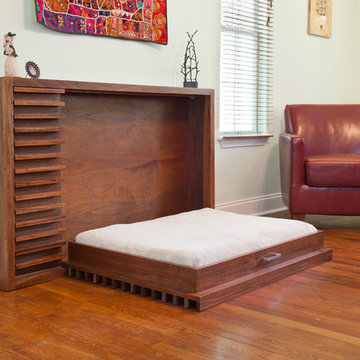
This modern pet bed was created for people with large dogs and tight spaces. This patent pending design is elegant when folded up during parties or gatherings and easily comes down for perfect pet comfort.
The Murphy's Paw Fold Up Pet Bed was designed by Clark | Richardson Architects. Andrea Calo Photographer.

Foto: Jens Bergmann / KSB Architekten
Aménagement d'un très grand salon contemporain ouvert avec une salle de réception, un mur blanc et parquet clair.
Aménagement d'un très grand salon contemporain ouvert avec une salle de réception, un mur blanc et parquet clair.
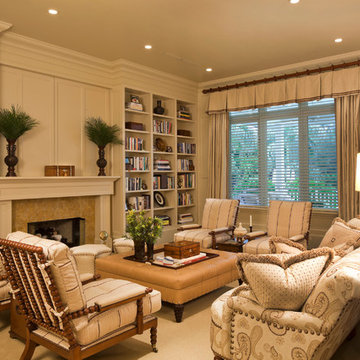
Steven Brooke Studios
Cette image montre un grand salon traditionnel fermé avec un manteau de cheminée en pierre, un mur blanc, une salle de réception, parquet foncé, une cheminée standard, aucun téléviseur et un sol marron.
Cette image montre un grand salon traditionnel fermé avec un manteau de cheminée en pierre, un mur blanc, une salle de réception, parquet foncé, une cheminée standard, aucun téléviseur et un sol marron.

The sleek chandelier is an exciting focal point in this space while the open concept keeps the space informal and great for entertaining guests.
Photography by John Richards
---
Project by Wiles Design Group. Their Cedar Rapids-based design studio serves the entire Midwest, including Iowa City, Dubuque, Davenport, and Waterloo, as well as North Missouri and St. Louis.
For more about Wiles Design Group, see here: https://wilesdesigngroup.com/
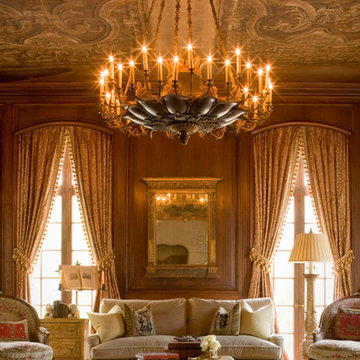
Terry Vine Photography
Idée de décoration pour un grand salon tradition fermé avec une salle de réception, un mur marron, aucune cheminée, aucun téléviseur et parquet foncé.
Idée de décoration pour un grand salon tradition fermé avec une salle de réception, un mur marron, aucune cheminée, aucun téléviseur et parquet foncé.
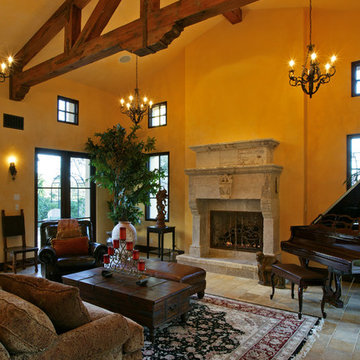
Great Room -
General Contractor: Forte Estate Homes
photo by Aidin Foster
Inspiration pour un grand salon méditerranéen avec une salle de réception, un mur jaune, une cheminée standard, un manteau de cheminée en pierre et aucun téléviseur.
Inspiration pour un grand salon méditerranéen avec une salle de réception, un mur jaune, une cheminée standard, un manteau de cheminée en pierre et aucun téléviseur.
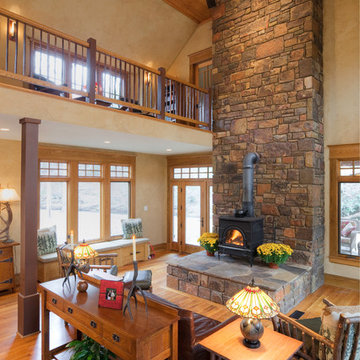
The great room at Birch Bluff creates and open floor plan that allows function and entertainment. The white oak hardwood floors throughout the cabin are finished with a Water Lok Tongue Oil that gives them a warm glow.
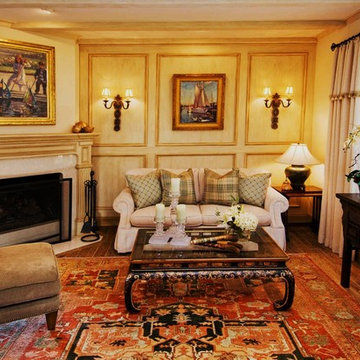
Cette photo montre un salon chic de taille moyenne et fermé avec une salle de réception, un mur beige, un sol en bois brun, aucun téléviseur, une cheminée standard, un manteau de cheminée en pierre et un sol marron.
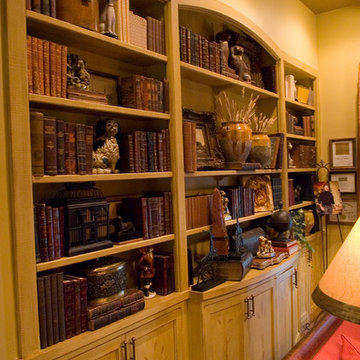
Mark Fonville PhotoGraphic, LLC
markfonville.com
501-773-1028
Exemple d'un salon chic de taille moyenne avec une salle de réception, un mur beige, parquet clair, une cheminée standard et un manteau de cheminée en pierre.
Exemple d'un salon chic de taille moyenne avec une salle de réception, un mur beige, parquet clair, une cheminée standard et un manteau de cheminée en pierre.
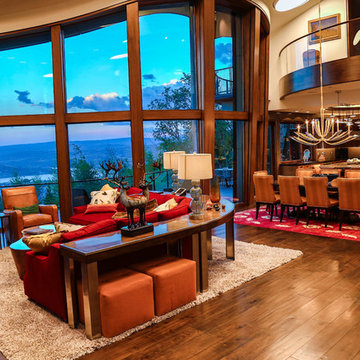
Aménagement d'un grand salon montagne ouvert avec une salle de réception, un mur blanc, un sol en carrelage de céramique et aucun téléviseur.
Idées déco de salons de couleur bois avec une salle de réception
7