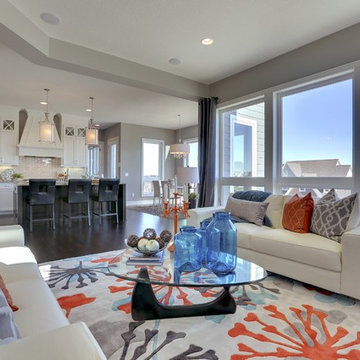Idées déco de salons de couleur bois avec une salle de réception
Trier par :
Budget
Trier par:Populaires du jour
161 - 180 sur 1 435 photos
1 sur 3
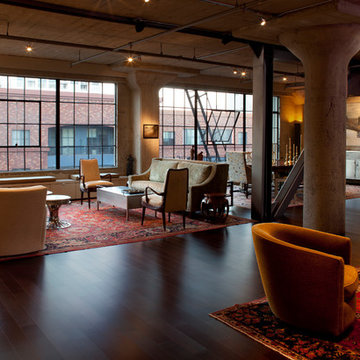
Modern interiors were inserted within the existing industrial space, creating a space for casual living and entertaining friends.
Photographer: Paul Dyer

Photography by R. Brad Knipstein
Exemple d'un salon tendance avec une salle de réception, un mur blanc, un sol en bois brun, une cheminée ribbon, aucun téléviseur, un sol marron et un plafond décaissé.
Exemple d'un salon tendance avec une salle de réception, un mur blanc, un sol en bois brun, une cheminée ribbon, aucun téléviseur, un sol marron et un plafond décaissé.
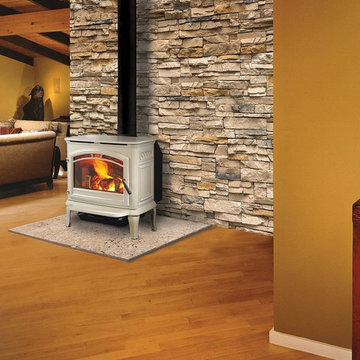
Cette image montre un salon chalet de taille moyenne et fermé avec une salle de réception, un mur beige, parquet foncé, un poêle à bois, un manteau de cheminée en métal, aucun téléviseur et un sol marron.
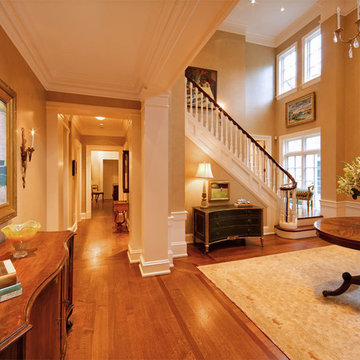
Photography: Mark F. Heffron
Réalisation d'un grand salon tradition avec une salle de réception, un mur marron, un sol en bois brun et aucun téléviseur.
Réalisation d'un grand salon tradition avec une salle de réception, un mur marron, un sol en bois brun et aucun téléviseur.
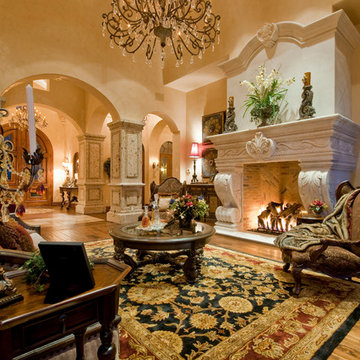
This Italian Villa formal living room features dark wood accents and furniture creating a moody feel to the space. With a built-in fireplace as the focal point, this room opens up into the outdoor patio. A grand piano sits in the corner.

Réalisation d'un salon vintage de taille moyenne et ouvert avec une salle de réception, un mur blanc, parquet clair, aucune cheminée, aucun téléviseur et un sol beige.
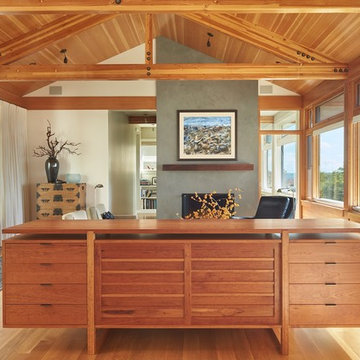
Benjamin Benschneider
Exemple d'un salon moderne de taille moyenne et ouvert avec une salle de réception, un mur blanc, parquet clair, une cheminée standard, un manteau de cheminée en plâtre et aucun téléviseur.
Exemple d'un salon moderne de taille moyenne et ouvert avec une salle de réception, un mur blanc, parquet clair, une cheminée standard, un manteau de cheminée en plâtre et aucun téléviseur.

This two story family room is bright, cheerful and comfortable!
GarenTPhotography
Aménagement d'un grand salon classique ouvert avec un mur jaune, une cheminée standard, une salle de réception, un sol en bois brun et un téléviseur dissimulé.
Aménagement d'un grand salon classique ouvert avec un mur jaune, une cheminée standard, une salle de réception, un sol en bois brun et un téléviseur dissimulé.
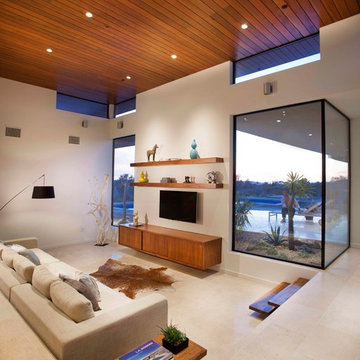
Aménagement d'un salon contemporain avec une salle de réception, un mur blanc, aucune cheminée et un téléviseur fixé au mur.
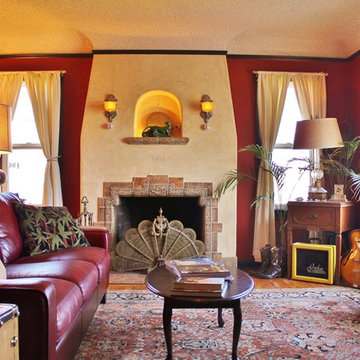
Photo: Kimberley Bryan © 2014 Houzz
Aménagement d'un salon éclectique fermé avec un mur rouge, une cheminée standard, un manteau de cheminée en carrelage, une salle de réception, un sol en bois brun et aucun téléviseur.
Aménagement d'un salon éclectique fermé avec un mur rouge, une cheminée standard, un manteau de cheminée en carrelage, une salle de réception, un sol en bois brun et aucun téléviseur.

Living room and dining area featuring black marble fireplace, wood mantle, open shelving, white cabinetry, gray countertops, wall-mounted TV, exposed wood beams, shiplap walls, hardwood flooring, and large black windows.
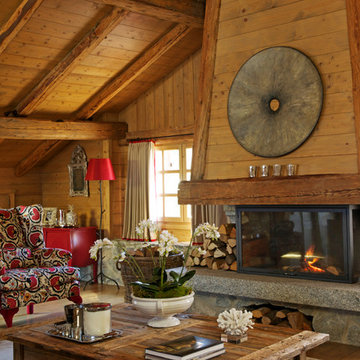
Idée de décoration pour un grand salon chalet fermé avec une cheminée standard, une salle de réception, un mur marron, parquet clair et aucun téléviseur.
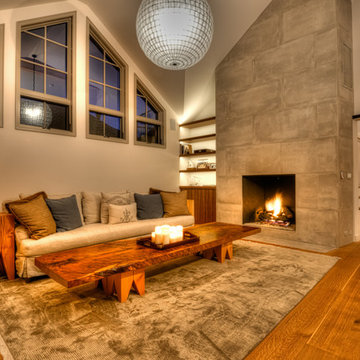
This home is a beautiful combination of contemporary design and mountain home decor. It features a warm fireplace with a stone slab backsplash. High ceiling with real wood floors that gives the feeling of a luxurious cabin.
Built by ULFBUILT.
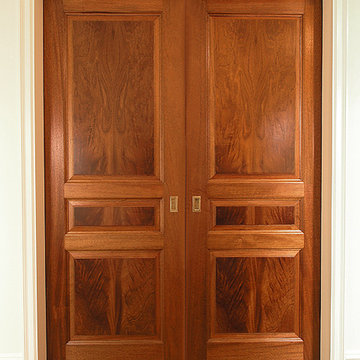
Upstate Door makes hand-crafted custom, semi-custom and standard interior and exterior doors from a full array of wood species and MDF materials.
Crotch Mahogany, Mahogany 3-panel double pocket doors
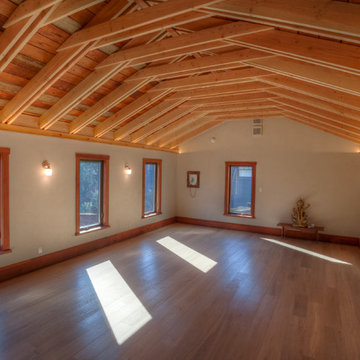
Conversion of 1950s garage to energy efficient, high performance yoga studio with salvaged materials and barn aesthetic. Building was disassembled, brought up to modern structural standards, with taped seams and exterior insulation for increased airtightness and insulation value, and reassembled using materials from original building and other old growth redwood and douglas fir salvaged from northern california barns. Exterior features galvanized roof, barn lights and reused redwood shiplap siding over rain screen for improved durability and traditional California barn look. Interior features high performance windows, American Clay plaster walls, salvaged wood throughout comprising light soffits, window casing, stools, baseboard, cap, stairs and benches.
Photo credit: Josh Speidel
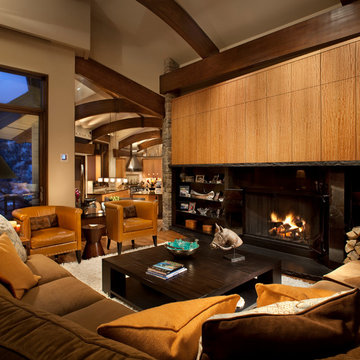
Arched timbers guide one through the living room to the dining space and kitchen. Brent Moss Photography
Idées déco pour un salon contemporain de taille moyenne et ouvert avec un mur beige, une cheminée standard, une salle de réception, un sol en bois brun, un manteau de cheminée en métal et aucun téléviseur.
Idées déco pour un salon contemporain de taille moyenne et ouvert avec un mur beige, une cheminée standard, une salle de réception, un sol en bois brun, un manteau de cheminée en métal et aucun téléviseur.
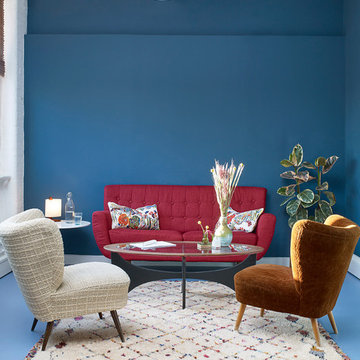
Jon Aaron Green
Cette image montre un salon design avec une salle de réception, un mur bleu et un sol bleu.
Cette image montre un salon design avec une salle de réception, un mur bleu et un sol bleu.
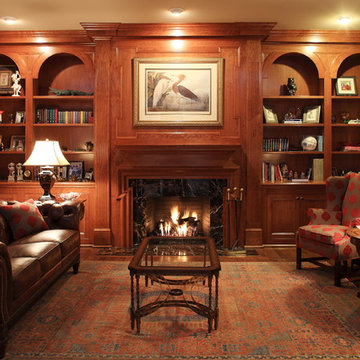
Jim Sink
Aménagement d'un salon classique de taille moyenne et ouvert avec une salle de réception, un mur marron, parquet foncé, une cheminée standard, un manteau de cheminée en pierre et aucun téléviseur.
Aménagement d'un salon classique de taille moyenne et ouvert avec une salle de réception, un mur marron, parquet foncé, une cheminée standard, un manteau de cheminée en pierre et aucun téléviseur.
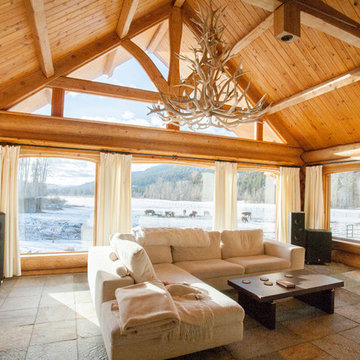
Ava Famili
Cette image montre un grand salon chalet ouvert avec une salle de réception et un sol en ardoise.
Cette image montre un grand salon chalet ouvert avec une salle de réception et un sol en ardoise.
Idées déco de salons de couleur bois avec une salle de réception
9
