Idées déco de salons de taille moyenne avec sol en béton ciré
Trier par:Populaires du jour
101 - 120 sur 5 403 photos
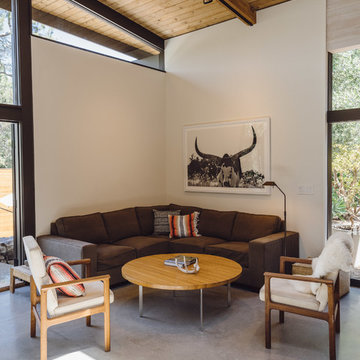
Paul Schefz
Cette photo montre un salon sud-ouest américain de taille moyenne et ouvert avec un mur blanc, sol en béton ciré, aucun téléviseur, un sol gris, aucune cheminée et éclairage.
Cette photo montre un salon sud-ouest américain de taille moyenne et ouvert avec un mur blanc, sol en béton ciré, aucun téléviseur, un sol gris, aucune cheminée et éclairage.
![GEO [METRY] Collection](https://st.hzcdn.com/fimgs/pictures/living-rooms/geo-metry-collection-weese-design-img~9251096109089dcd_4747-1-8f64169-w360-h360-b0-p0.jpg)
Réalisation d'un salon bohème de taille moyenne et ouvert avec un mur blanc, sol en béton ciré, aucune cheminée et un sol gris.

Fully integrated into its elevated home site, this modern residence offers a unique combination of privacy from adjacent homes. The home’s graceful contemporary exterior features natural stone, corten steel, wood and glass — all in perfect alignment with the site. The design goal was to take full advantage of the views of Lake Calhoun that sits within the city of Minneapolis by providing homeowners with expansive walls of Integrity Wood-Ultrex® windows. With a small footprint and open design, stunning views are present in every room, making the stylish windows a huge focal point of the home.

cris beltran
Cette photo montre un salon méditerranéen de taille moyenne et ouvert avec une salle de réception, un mur blanc, sol en béton ciré, un poêle à bois et un téléviseur encastré.
Cette photo montre un salon méditerranéen de taille moyenne et ouvert avec une salle de réception, un mur blanc, sol en béton ciré, un poêle à bois et un téléviseur encastré.
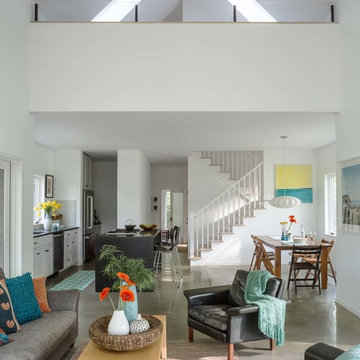
Jim Westphalen
Réalisation d'un salon design ouvert et de taille moyenne avec un mur blanc, sol en béton ciré, une salle de réception, un sol gris, un poêle à bois et aucun téléviseur.
Réalisation d'un salon design ouvert et de taille moyenne avec un mur blanc, sol en béton ciré, une salle de réception, un sol gris, un poêle à bois et aucun téléviseur.
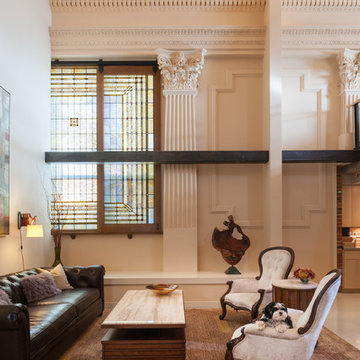
Jesse Young Property & Real Estate Photography -
Starting with a loft residence that was originally a church, the home presented an architectural design challenge. The new construction was out of balance and sterile in comparison. The intent of the design was to honor and compliment the existing millwork, plaster walls, and large stained glass windows. Timeless furnishings, custom cabinetry, colorful accents, art and lighting provide the finishing touches, leaving the client thrilled with the results. This design is now worthy of its character.
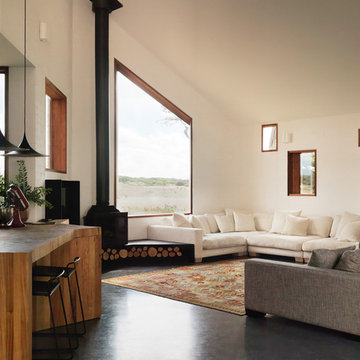
Living room with pocket windows out to golf course view.
Photography: Trevor Mein
Idée de décoration pour un salon design de taille moyenne et ouvert avec une salle de réception, un mur blanc, sol en béton ciré et aucun téléviseur.
Idée de décoration pour un salon design de taille moyenne et ouvert avec une salle de réception, un mur blanc, sol en béton ciré et aucun téléviseur.
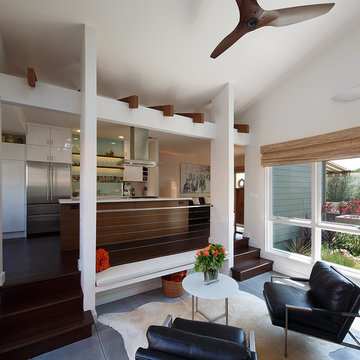
ErIc Rorer
Exemple d'un salon tendance de taille moyenne et ouvert avec sol en béton ciré et un mur blanc.
Exemple d'un salon tendance de taille moyenne et ouvert avec sol en béton ciré et un mur blanc.
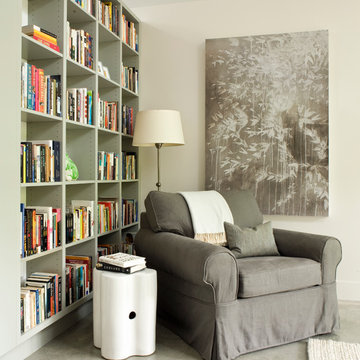
With a brilliant bookcase backdrop, a comfortable and cozy upholstered chair complete with warm throw blanket and ample light for reading is an inviting nook in the Master Bedroom. Photo by Angie Seckinger.

Exemple d'un salon bord de mer de taille moyenne et ouvert avec un mur blanc, sol en béton ciré, une cheminée d'angle, un manteau de cheminée en plâtre, un sol gris et boiseries.
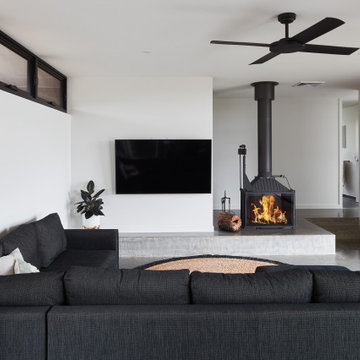
Cette photo montre un salon tendance de taille moyenne et ouvert avec un mur blanc, sol en béton ciré, un poêle à bois, un téléviseur fixé au mur et un sol gris.

The Marrickville Hempcrete house is an exciting project that shows how acoustic requirements for aircraft noise can be met, without compromising on thermal performance and aesthetics.The design challenge was to create a better living space for a family of four without increasing the site coverage.
The existing footprint has not been increased on the ground floor but reconfigured to improve circulation, usability and connection to the backyard. A mere 35 square meters has been added on the first floor. The result is a generous house that provides three bedrooms, a study, two bathrooms, laundry, generous kitchen dining area and outdoor space on a 197.5sqm site.
This is a renovation that incorporates basic passive design principles combined with clients who weren’t afraid to be bold with new materials, texture and colour. Special thanks to a dedicated group of consultants, suppliers and a ambitious builder working collaboratively throughout the process.
Builder
Nick Sowden - Sowden Building
Architect/Designer
Tracy Graham - Connected Design
Photography
Lena Barridge - The Corner Studio

Simon Devitt
Cette image montre un salon vintage de taille moyenne et ouvert avec un mur blanc, sol en béton ciré, une cheminée d'angle, un manteau de cheminée en pierre et aucun téléviseur.
Cette image montre un salon vintage de taille moyenne et ouvert avec un mur blanc, sol en béton ciré, une cheminée d'angle, un manteau de cheminée en pierre et aucun téléviseur.
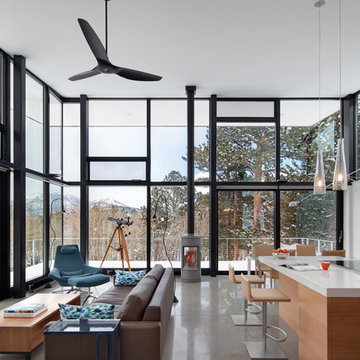
Cette image montre un salon design de taille moyenne et ouvert avec une salle de réception, un mur blanc, sol en béton ciré, aucune cheminée, aucun téléviseur et un sol marron.
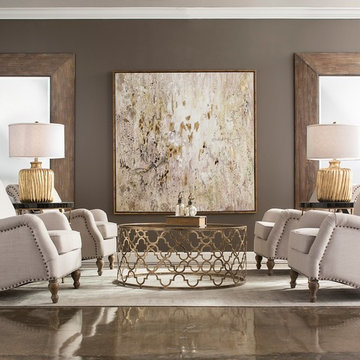
Cette image montre un salon traditionnel de taille moyenne avec une salle de réception, un mur gris, sol en béton ciré, aucun téléviseur, un sol beige et éclairage.
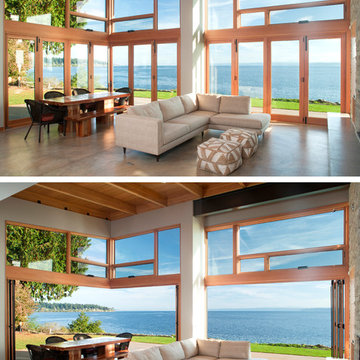
The living / dining space of this bluff residence has multiple bi-folding doors opening the entire interior space to the back yard and Puget Sound. One of these doors strategically placed creates a floating corner allowing for the interior space to flow directly into its surrounding environment. At the same time these doors allow the owner's to expand and contract their home to meet the needs of a small cozy get together or a larger family gathering.
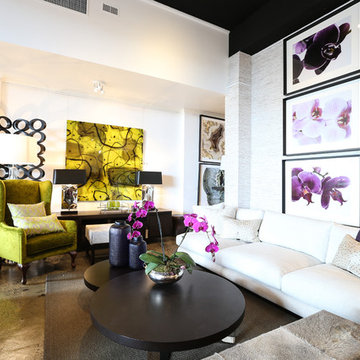
Scott Ehler
Inspiration pour un salon mansardé ou avec mezzanine design de taille moyenne avec un mur blanc et sol en béton ciré.
Inspiration pour un salon mansardé ou avec mezzanine design de taille moyenne avec un mur blanc et sol en béton ciré.
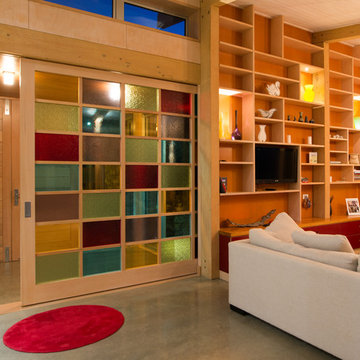
Photography by Peter Rees
Cette photo montre un salon tendance de taille moyenne et ouvert avec sol en béton ciré.
Cette photo montre un salon tendance de taille moyenne et ouvert avec sol en béton ciré.

Alex Hayden
Aménagement d'un salon contemporain de taille moyenne et fermé avec sol en béton ciré, une salle de réception, un mur beige, un poêle à bois, un manteau de cheminée en béton, aucun téléviseur et un sol marron.
Aménagement d'un salon contemporain de taille moyenne et fermé avec sol en béton ciré, une salle de réception, un mur beige, un poêle à bois, un manteau de cheminée en béton, aucun téléviseur et un sol marron.

With a compact form and several integrated sustainable systems, the Capitol Hill Residence achieves the client’s goals to maximize the site’s views and resources while responding to its micro climate. Some of the sustainable systems are architectural in nature. For example, the roof rainwater collects into a steel entry water feature, day light from a typical overcast Seattle sky penetrates deep into the house through a central translucent slot, and exterior mounted mechanical shades prevent excessive heat gain without sacrificing the view. Hidden systems affect the energy consumption of the house such as the buried geothermal wells and heat pumps that aid in both heating and cooling, and a 30 panel photovoltaic system mounted on the roof feeds electricity back to the grid.
The minimal foundation sits within the footprint of the previous house, while the upper floors cantilever off the foundation as if to float above the front entry water feature and surrounding landscape. The house is divided by a sloped translucent ceiling that contains the main circulation space and stair allowing daylight deep into the core. Acrylic cantilevered treads with glazed guards and railings keep the visual appearance of the stair light and airy allowing the living and dining spaces to flow together.
While the footprint and overall form of the Capitol Hill Residence were shaped by the restrictions of the site, the architectural and mechanical systems at work define the aesthetic. Working closely with a team of engineers, landscape architects, and solar designers we were able to arrive at an elegant, environmentally sustainable home that achieves the needs of the clients, and fits within the context of the site and surrounding community.
(c) Steve Keating Photography
Idées déco de salons de taille moyenne avec sol en béton ciré
6