Idées déco de salons de taille moyenne avec sol en béton ciré
Trier par :
Budget
Trier par:Populaires du jour
141 - 160 sur 5 404 photos
1 sur 3
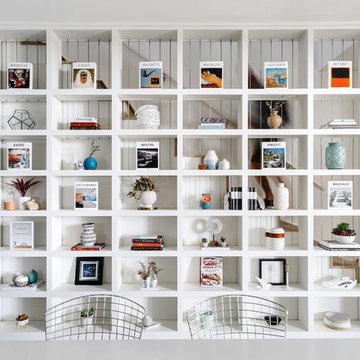
Our Austin studio designed this gorgeous town home to reflect a quiet, tranquil aesthetic. We chose a neutral palette to create a seamless flow between spaces and added stylish furnishings, thoughtful decor, and striking artwork to create a cohesive home. We added a beautiful blue area rug in the living area that nicely complements the blue elements in the artwork. We ensured that our clients had enough shelving space to showcase their knickknacks, curios, books, and personal collections. In the kitchen, wooden cabinetry, a beautiful cascading island, and well-planned appliances make it a warm, functional space. We made sure that the spaces blended in with each other to create a harmonious home.
---
Project designed by the Atomic Ranch featured modern designers at Breathe Design Studio. From their Austin design studio, they serve an eclectic and accomplished nationwide clientele including in Palm Springs, LA, and the San Francisco Bay Area.
For more about Breathe Design Studio, see here: https://www.breathedesignstudio.com/
To learn more about this project, see here: https://www.breathedesignstudio.com/minimalrowhome
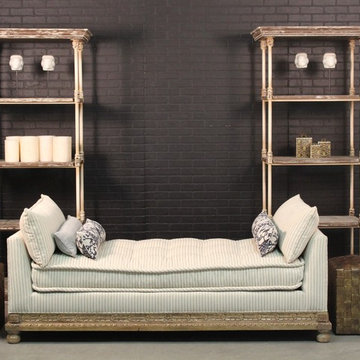
All pieces in this photo can be found on our website www.phcollection.com. There are over 100 finish and fabric options as well as the option to COM. Any piece can be made in custom dimensions.
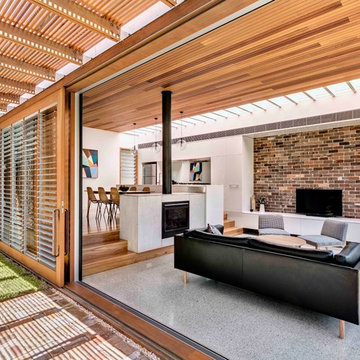
Murray Fredericks
Idée de décoration pour un salon minimaliste de taille moyenne et ouvert avec sol en béton ciré, une cheminée standard et un téléviseur indépendant.
Idée de décoration pour un salon minimaliste de taille moyenne et ouvert avec sol en béton ciré, une cheminée standard et un téléviseur indépendant.
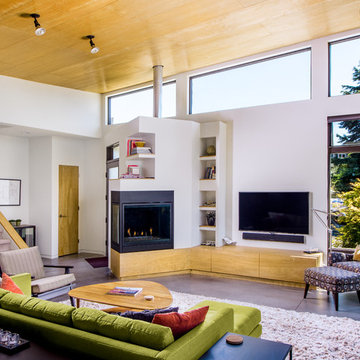
Living Room
design: Steve Cox
photos: Matthew Gallant Photography
Cette photo montre un salon tendance de taille moyenne et ouvert avec un mur blanc, une cheminée d'angle, un téléviseur fixé au mur, sol en béton ciré et un manteau de cheminée en métal.
Cette photo montre un salon tendance de taille moyenne et ouvert avec un mur blanc, une cheminée d'angle, un téléviseur fixé au mur, sol en béton ciré et un manteau de cheminée en métal.
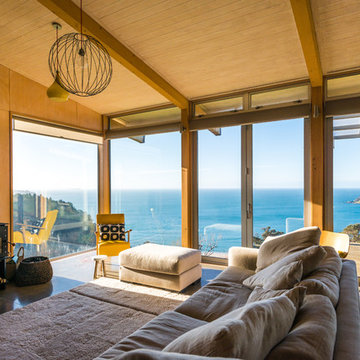
Photography by Peter Rees
Inspiration pour un salon design de taille moyenne et ouvert avec sol en béton ciré.
Inspiration pour un salon design de taille moyenne et ouvert avec sol en béton ciré.
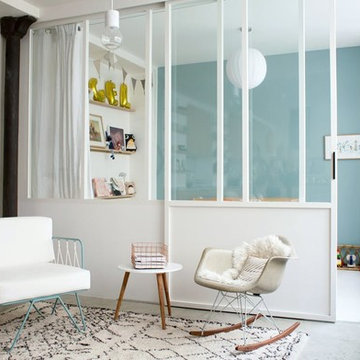
Aménagement d'un salon scandinave de taille moyenne et fermé avec un mur blanc, sol en béton ciré, aucune cheminée et aucun téléviseur.

Inspiration pour un salon vintage en bois de taille moyenne et ouvert avec sol en béton ciré, une cheminée double-face, un manteau de cheminée en carrelage, un sol gris et un plafond en bois.
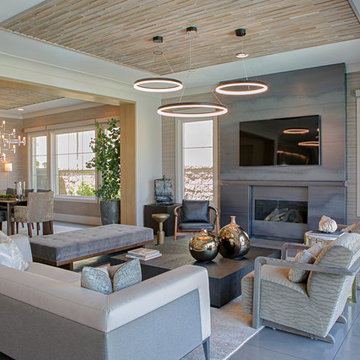
Exemple d'un salon tendance de taille moyenne et ouvert avec une salle de réception, un mur beige, sol en béton ciré, une cheminée ribbon, un manteau de cheminée en carrelage, un téléviseur fixé au mur et un sol gris.
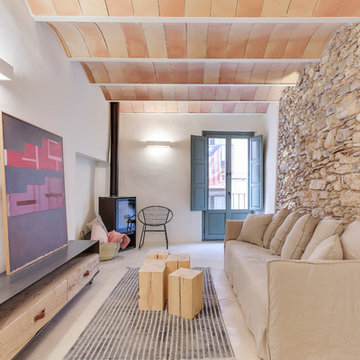
INTERIORISMO: Lara Pujol | Interiorisme & Projectes de Disseny (www.larapujol.com)
FOTOGRAFIA: Joan Altés
MOBILIARIO Y ESTILISMO: Tocat Pel Vent
Inspiration pour un salon méditerranéen de taille moyenne avec un mur blanc, sol en béton ciré, un poêle à bois, aucun téléviseur, un sol gris et un mur en pierre.
Inspiration pour un salon méditerranéen de taille moyenne avec un mur blanc, sol en béton ciré, un poêle à bois, aucun téléviseur, un sol gris et un mur en pierre.
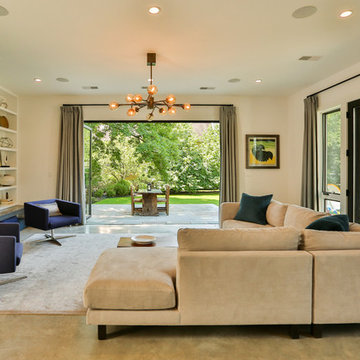
Dania Bagia Photography
In 2014, when new owners purchased one of the grand, 19th-century "summer cottages" that grace historic North Broadway in Saratoga Springs, Old Saratoga Restorations was already intimately acquainted with it.
Year after year, the previous owner had hired OSR to work on one carefully planned restoration project after another. What had not been dealt with in the previous restoration projects was the Eliza Doolittle of a garage tucked behind the stately home.
Under its dingy aluminum siding and electric bay door was a proper Victorian carriage house. The new family saw both the charm and potential of the building and asked OSR to turn the building into a single family home.
The project was granted an Adaptive Reuse Award in 2015 by the Saratoga Springs Historic Preservation Foundation for the project. Upon accepting the award, the owner said, “the house is similar to a geode, historic on the outside, but shiny and new on the inside.”
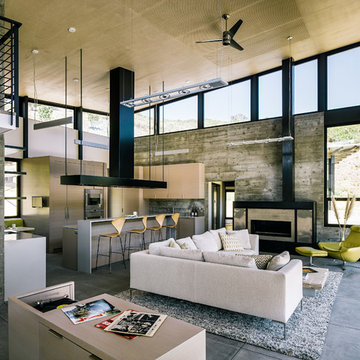
Joe Fletcher
Cette image montre un salon design de taille moyenne et ouvert avec une salle de réception, sol en béton ciré, une cheminée ribbon et aucun téléviseur.
Cette image montre un salon design de taille moyenne et ouvert avec une salle de réception, sol en béton ciré, une cheminée ribbon et aucun téléviseur.
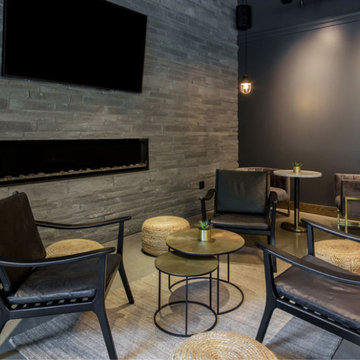
Cette photo montre un salon industriel de taille moyenne avec une salle de réception, un mur gris, sol en béton ciré, aucune cheminée, un manteau de cheminée en pierre, un téléviseur fixé au mur et un sol gris.

An oversize bespoke cast concrete bench seat provides seating and display against the wall. Light fills the open living area which features polished concrete flooring and VJ wall lining.
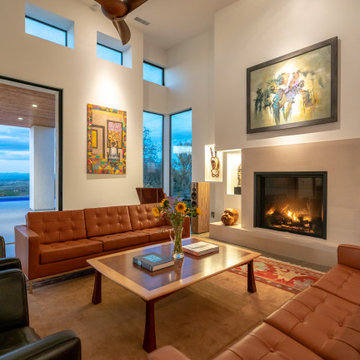
Cette image montre un salon minimaliste de taille moyenne et ouvert avec une salle de réception, un mur blanc, sol en béton ciré, une cheminée standard, un manteau de cheminée en carrelage, un téléviseur fixé au mur et un plafond voûté.

A new house in Wombat, near Young in regional NSW, utilises a simple linear plan to respond to the site. Facing due north and using a palette of robust, economical materials, the building is carefully assembled to accommodate a young family. Modest in size and budget, this building celebrates its place and the horizontality of the landscape.
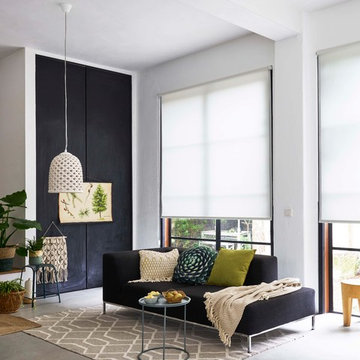
Hvad kan man få for 6 plastikflasker? 9 kr. i flaskepant eller 1 kvm rullegardin. Vi har skabt 6 nye rullegardiner produceret udelukkende af genanvendte plastikflasker som er indleveret til genbrug. Serien Planet er derfor certificeret både Greenguard gold og Cradle2Cradle bronze.
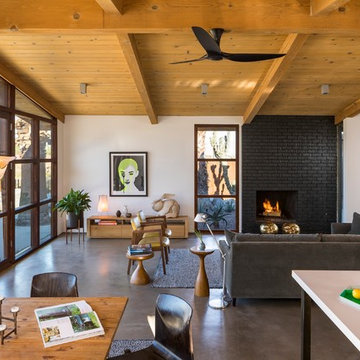
Open living area
Idées déco pour un salon rétro de taille moyenne et ouvert avec un mur blanc, sol en béton ciré, une cheminée standard et un manteau de cheminée en brique.
Idées déco pour un salon rétro de taille moyenne et ouvert avec un mur blanc, sol en béton ciré, une cheminée standard et un manteau de cheminée en brique.
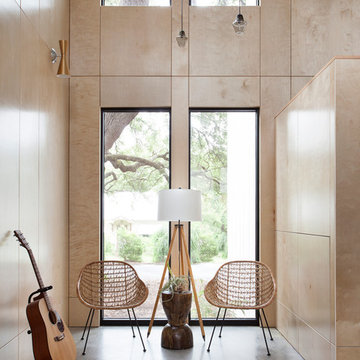
Ryann Ford Photography
Exemple d'un salon tendance ouvert et de taille moyenne avec sol en béton ciré, une salle de musique, un mur marron, aucune cheminée, aucun téléviseur et un sol gris.
Exemple d'un salon tendance ouvert et de taille moyenne avec sol en béton ciré, une salle de musique, un mur marron, aucune cheminée, aucun téléviseur et un sol gris.

The natural elements of the home soften the hard lines, allowing it to submerge into its surroundings. The living, dining, and kitchen opt for views rather than walls. The living room is encircled by three, 16’ lift and slide doors, creating a room that feels comfortable sitting amongst the trees. Because of this the love and appreciation for the location are felt throughout the main floor. The emphasis on larger-than-life views is continued into the main sweet with a door for a quick escape to the wrap-around two-story deck.
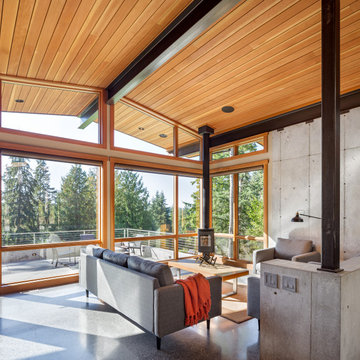
Inspiration pour un salon chalet de taille moyenne et fermé avec sol en béton ciré, un poêle à bois, aucun téléviseur et un plafond voûté.
Idées déco de salons de taille moyenne avec sol en béton ciré
8