Idées déco de salons de taille moyenne avec sol en béton ciré
Trier par :
Budget
Trier par:Populaires du jour
161 - 180 sur 5 404 photos
1 sur 3

The natural elements of the home soften the hard lines, allowing it to submerge into its surroundings. The living, dining, and kitchen opt for views rather than walls. The living room is encircled by three, 16’ lift and slide doors, creating a room that feels comfortable sitting amongst the trees. Because of this the love and appreciation for the location are felt throughout the main floor. The emphasis on larger-than-life views is continued into the main sweet with a door for a quick escape to the wrap-around two-story deck.
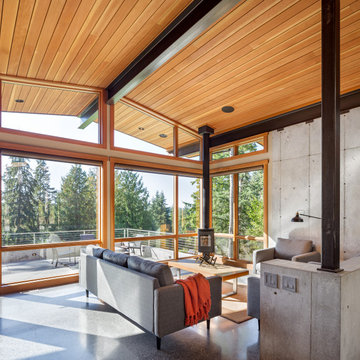
Inspiration pour un salon chalet de taille moyenne et fermé avec sol en béton ciré, un poêle à bois, aucun téléviseur et un plafond voûté.
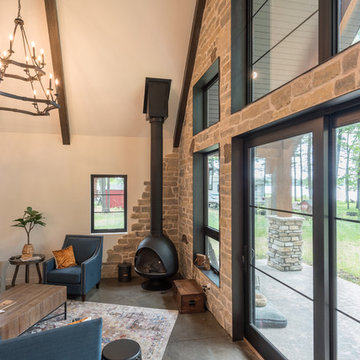
Aménagement d'un salon montagne de taille moyenne et ouvert avec une salle de réception, un mur beige, sol en béton ciré, cheminée suspendue, un manteau de cheminée en métal, aucun téléviseur et un sol gris.
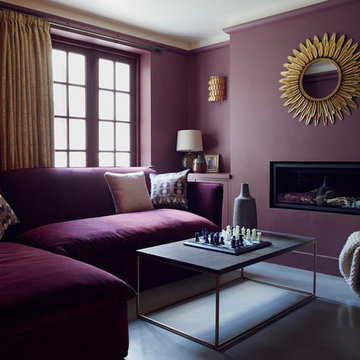
The basement of this large family terrace home was dimly lit and mostly unused. The client wanted to transform it into a sumptuous hideaway, where they could escape from family life and chores and watch films, play board games or just cosy up!
PHOTOGRAPHY BY CARMEL KING
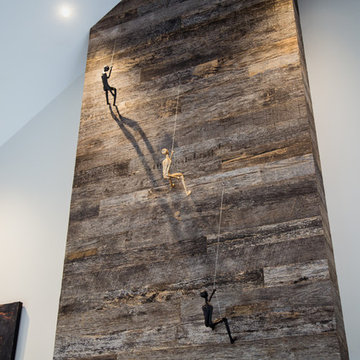
Rustic, cosy Showhome, Te Mara.
Range: Imondi (Reclaimed)
Colour: Oak Grey Plank
Dimensions: 95-135mm W x 15mm H x 400-2200mm L
Finish: Unfinished
Grade: Reclaimed
Texture: Raw
Warranty: Lifetime Structural
Professionals Involved: Bella Homes, SJC Builders, Sarah Burrows Interior Design
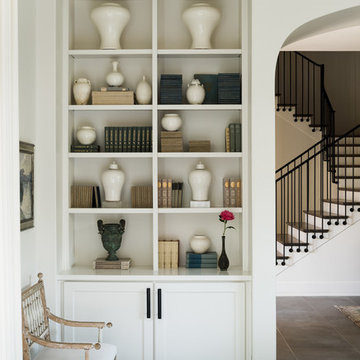
Exemple d'un salon chic de taille moyenne et ouvert avec un mur blanc, sol en béton ciré, une cheminée standard, un manteau de cheminée en béton, aucun téléviseur et un sol gris.
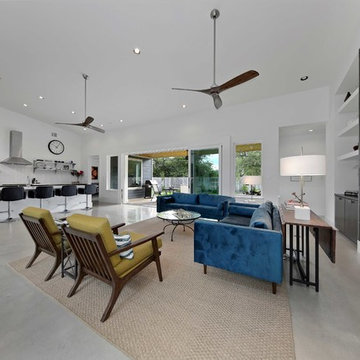
mid century modern house locate north of san antonio texas
house designed by oscar e flores design studio
photos by lauren keller
Idées déco pour un salon rétro de taille moyenne et ouvert avec une salle de réception, un mur blanc, sol en béton ciré, une cheminée ribbon, un manteau de cheminée en carrelage, un téléviseur fixé au mur et un sol gris.
Idées déco pour un salon rétro de taille moyenne et ouvert avec une salle de réception, un mur blanc, sol en béton ciré, une cheminée ribbon, un manteau de cheminée en carrelage, un téléviseur fixé au mur et un sol gris.
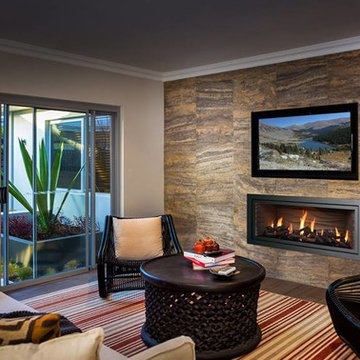
Exemple d'un salon chic de taille moyenne et ouvert avec une salle de réception, un mur beige, sol en béton ciré, une cheminée ribbon, un manteau de cheminée en pierre, un téléviseur fixé au mur et un sol marron.
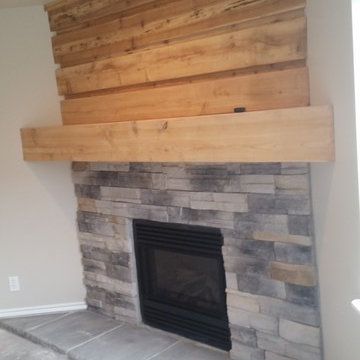
Cette photo montre un salon montagne de taille moyenne et fermé avec une salle de réception, sol en béton ciré, une cheminée standard, un manteau de cheminée en pierre, aucun téléviseur, un sol gris et un mur beige.
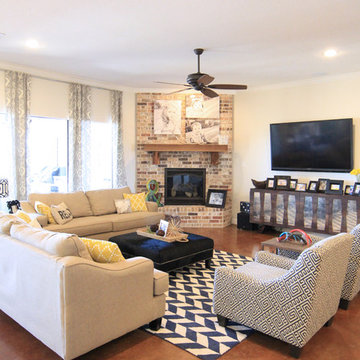
Idée de décoration pour un salon tradition de taille moyenne et ouvert avec un mur beige, sol en béton ciré, une cheminée d'angle, un manteau de cheminée en brique et un téléviseur fixé au mur.
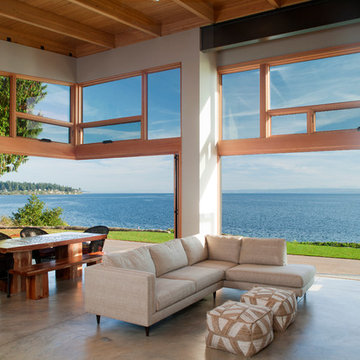
Inspiration pour un salon design de taille moyenne et ouvert avec un mur gris, une cheminée standard et sol en béton ciré.
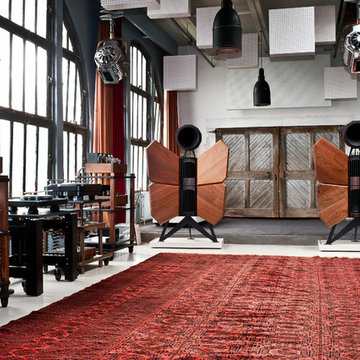
Idée de décoration pour un salon urbain de taille moyenne et ouvert avec un mur beige, sol en béton ciré, aucune cheminée, aucun téléviseur et un sol blanc.
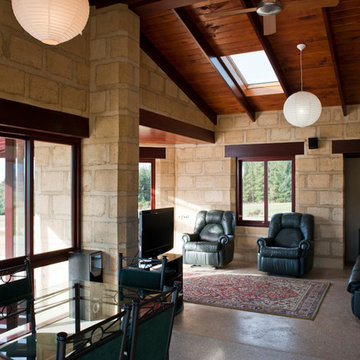
Inspiration pour un salon chalet de taille moyenne et ouvert avec un mur beige, sol en béton ciré, un poêle à bois et un téléviseur indépendant.
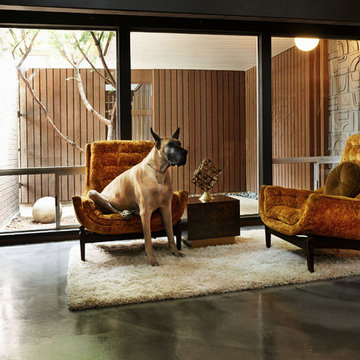
Kirsten Hepburn
Aménagement d'un salon rétro de taille moyenne et ouvert avec une salle de réception, un mur blanc, sol en béton ciré, aucune cheminée et aucun téléviseur.
Aménagement d'un salon rétro de taille moyenne et ouvert avec une salle de réception, un mur blanc, sol en béton ciré, aucune cheminée et aucun téléviseur.
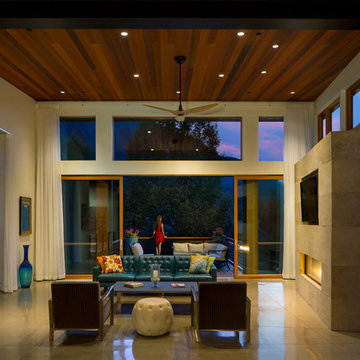
3900 sf (including garage) contemporary mountain home.
Aménagement d'un salon contemporain de taille moyenne et ouvert avec une salle de réception, un mur beige, sol en béton ciré et un téléviseur encastré.
Aménagement d'un salon contemporain de taille moyenne et ouvert avec une salle de réception, un mur beige, sol en béton ciré et un téléviseur encastré.
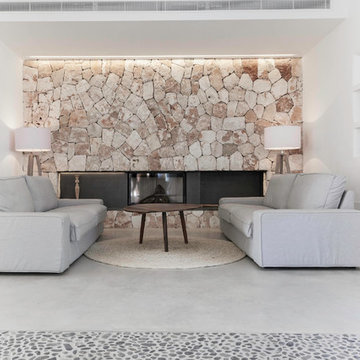
fotografia: Gonçal Garcia
Cette photo montre un salon méditerranéen de taille moyenne et fermé avec une salle de réception, un mur blanc, sol en béton ciré, une cheminée ribbon, un manteau de cheminée en pierre et un mur en pierre.
Cette photo montre un salon méditerranéen de taille moyenne et fermé avec une salle de réception, un mur blanc, sol en béton ciré, une cheminée ribbon, un manteau de cheminée en pierre et un mur en pierre.
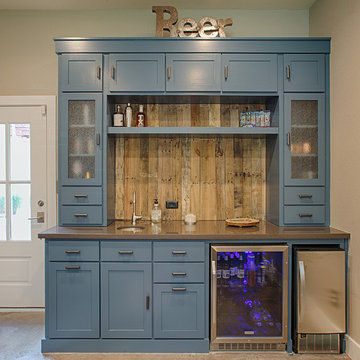
Idée de décoration pour un salon chalet de taille moyenne et fermé avec un bar de salon, un mur beige, sol en béton ciré et un téléviseur fixé au mur.
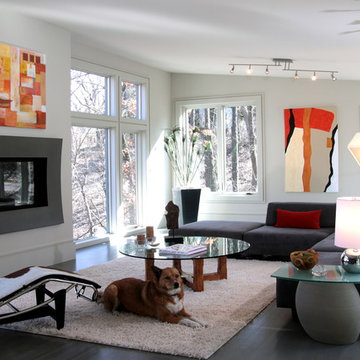
Cette photo montre un salon tendance de taille moyenne et ouvert avec un mur blanc, une salle de réception, sol en béton ciré, une cheminée standard, un manteau de cheminée en métal, aucun téléviseur et un sol gris.
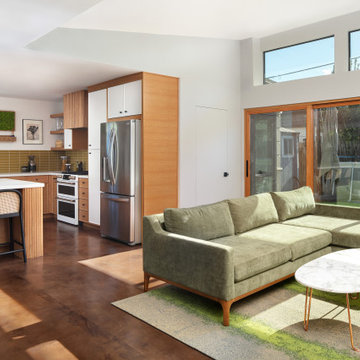
A Modern home that wished for more warmth...
An addition and reconstruction of approx. 750sq. area.
That included new kitchen, office, family room and back patio cover area.
The floors are polished concrete in a dark brown finish to inject additional warmth vs. the standard concrete gray most of us familiar with.
A huge 16' multi sliding door by La Cantina was installed, this door is aluminum clad (wood finish on the interior of the door).
The vaulted ceiling allowed us to incorporate an additional 3 picture windows above the sliding door for more afternoon light to penetrate the space.
Notice the hidden door to the office on the left, the SASS hardware (hidden interior hinges) and the lack of molding around the door makes it almost invisible.
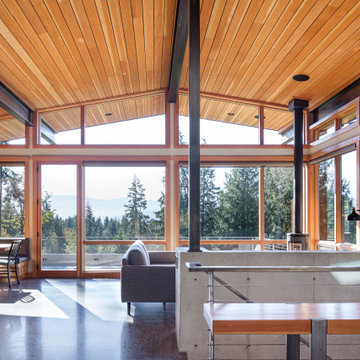
Idée de décoration pour un salon chalet de taille moyenne et fermé avec sol en béton ciré, un poêle à bois, aucun téléviseur et un plafond voûté.
Idées déco de salons de taille moyenne avec sol en béton ciré
9