Idées déco de salons de taille moyenne avec sol en béton ciré
Trier par :
Budget
Trier par:Populaires du jour
41 - 60 sur 5 404 photos
1 sur 3

In some ways, this room is so inviting it makes you think OMG I want to be in that room, and at the same time, it seems so perfect you almost don’t want to disturb it. So is this room for show or for function? “It’s both,” MaRae Simone says. Even though it’s so beautiful, sexy and perfect, it’s still designed to be livable and functional. The sofa comes with an extra dose of comfort. You’ll also notice from this room that MaRae loves to layer. Put rugs on top of rugs. Throws on top of throws. “I love the layering effect,” MaRae says.
MaRae Simone Interiors, Marc Mauldin Photography
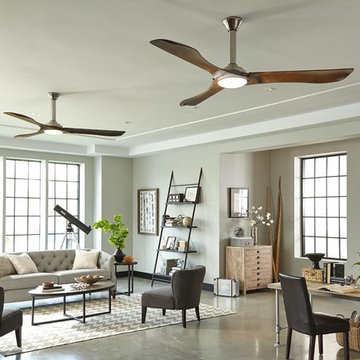
Lighting by Global Source Lighting
Cette image montre un salon traditionnel de taille moyenne et ouvert avec une salle de réception, un mur gris, sol en béton ciré et éclairage.
Cette image montre un salon traditionnel de taille moyenne et ouvert avec une salle de réception, un mur gris, sol en béton ciré et éclairage.
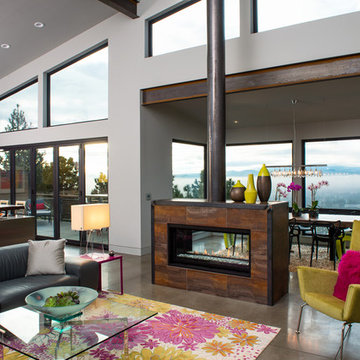
Steve Tague
Exemple d'un salon tendance ouvert et de taille moyenne avec une salle de réception, sol en béton ciré, une cheminée double-face, un manteau de cheminée en métal, un mur blanc et un téléviseur fixé au mur.
Exemple d'un salon tendance ouvert et de taille moyenne avec une salle de réception, sol en béton ciré, une cheminée double-face, un manteau de cheminée en métal, un mur blanc et un téléviseur fixé au mur.

Photo Credit: Mark Woods
Idées déco pour un salon industriel de taille moyenne et ouvert avec sol en béton ciré, un mur blanc, aucune cheminée et un téléviseur indépendant.
Idées déco pour un salon industriel de taille moyenne et ouvert avec sol en béton ciré, un mur blanc, aucune cheminée et un téléviseur indépendant.
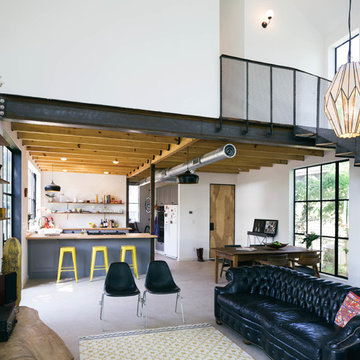
Amanda Kirkpatrick
Cette photo montre un salon mansardé ou avec mezzanine tendance de taille moyenne avec un mur blanc, sol en béton ciré, aucune cheminée et aucun téléviseur.
Cette photo montre un salon mansardé ou avec mezzanine tendance de taille moyenne avec un mur blanc, sol en béton ciré, aucune cheminée et aucun téléviseur.
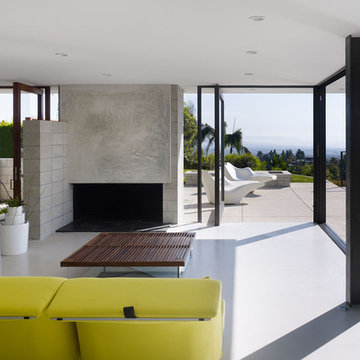
As the clouds change color and are in constant motion along the coastline, the house and its materials were thought of as a canvas to be manipulated by the sky. The house is neutral while the exterior environment animates the interior spaces.
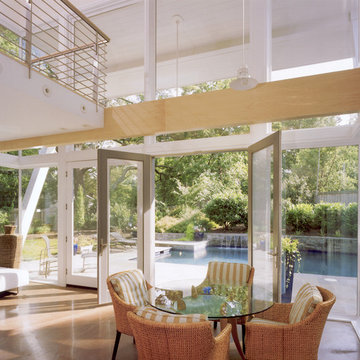
The pool house introduced a vaulted metal roof, which was repeated in the stone wall capturing the pool and the roof of the dining pavilion. The curves tied the new elements of the landscape together as well as softened the lines of the structure.

photo by Susan Teare
Aménagement d'un salon moderne de taille moyenne et ouvert avec sol en béton ciré, un poêle à bois, une salle de réception, un mur jaune, un manteau de cheminée en métal, aucun téléviseur et un sol marron.
Aménagement d'un salon moderne de taille moyenne et ouvert avec sol en béton ciré, un poêle à bois, une salle de réception, un mur jaune, un manteau de cheminée en métal, aucun téléviseur et un sol marron.
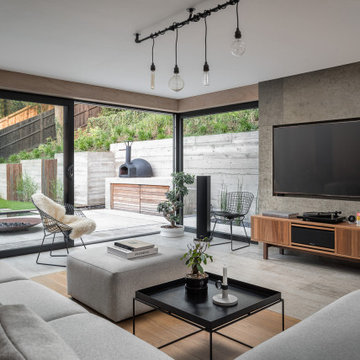
Basement living room extension with floor to ceiling sliding doors, plywood panelling a stone tile feature wall (with integrated TV) and concrete/wood flooring to create an inside-outside living space.
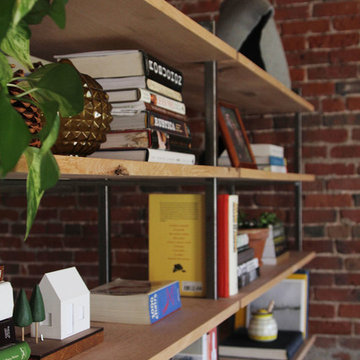
Idée de décoration pour un salon mansardé ou avec mezzanine minimaliste de taille moyenne avec une bibliothèque ou un coin lecture, sol en béton ciré, aucune cheminée, aucun téléviseur et un sol gris.
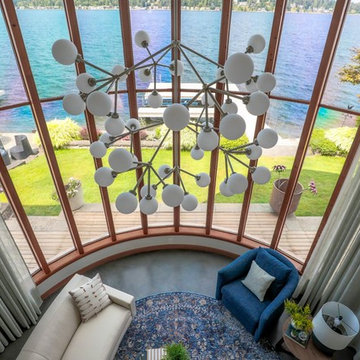
Our clients built this home with breathtaking water views of Lake Sammamish in the early 80s. The homeowners approached us to redesign their living room, family room, as well as create an office space, and a powder room all in time for their daughter’s wedding. Luckily, this project was right up our alley.
The end result is a living room with breathtaking views of Lake Sammamish that the homeowners now can enjoy, while sitting on a brand new perfectly arranged furniture. Tall custom drapery panels frame the windows, providing softness and elegance to the room.
The newly designed family room boasts a brand-new fireplace, a custom built-in unit specifically designed to hide the audio-visual equipment, and enough space for the homeowners to display their cherishable possessions.
Want to see this space before it was done? Head to our blog https://www.bypopov.com/single-post/2018/10/04/LAKE-VIEW-Before-after
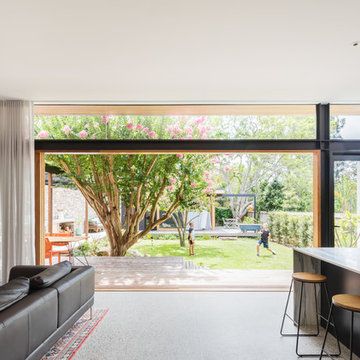
Katherine Lu
Aménagement d'un salon contemporain de taille moyenne et ouvert avec un mur blanc, sol en béton ciré, un poêle à bois, un manteau de cheminée en brique, un téléviseur fixé au mur et un sol gris.
Aménagement d'un salon contemporain de taille moyenne et ouvert avec un mur blanc, sol en béton ciré, un poêle à bois, un manteau de cheminée en brique, un téléviseur fixé au mur et un sol gris.
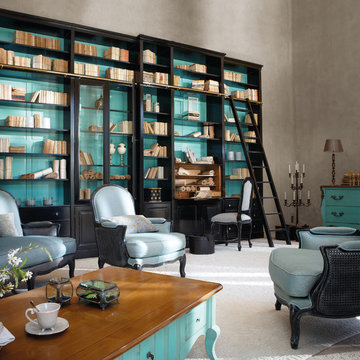
Cette image montre un salon design de taille moyenne et ouvert avec une bibliothèque ou un coin lecture, un mur blanc, sol en béton ciré, aucune cheminée, un manteau de cheminée en pierre, un téléviseur encastré et un sol gris.
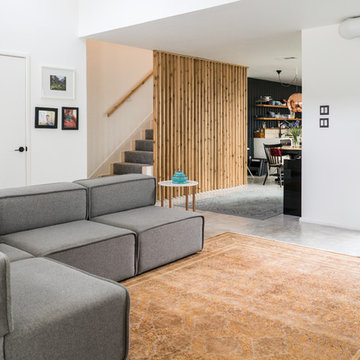
Idée de décoration pour un salon vintage de taille moyenne et ouvert avec un mur blanc, sol en béton ciré et un sol gris.
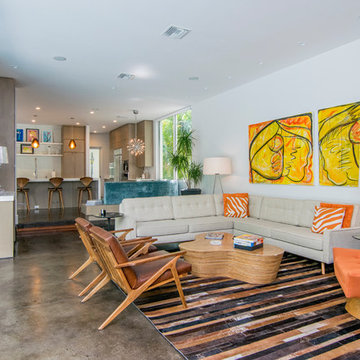
Idées déco pour un salon rétro de taille moyenne et ouvert avec un mur blanc, sol en béton ciré, une salle de réception, aucune cheminée, un téléviseur indépendant, un sol marron et éclairage.
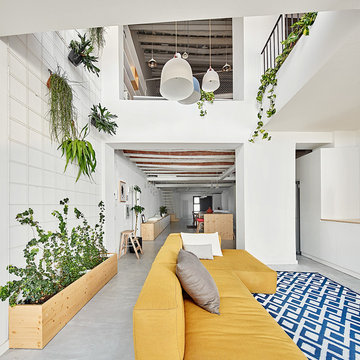
Fotógrafo José Hevia
Cette photo montre un salon scandinave de taille moyenne et ouvert avec une salle de réception, un mur blanc, sol en béton ciré et aucune cheminée.
Cette photo montre un salon scandinave de taille moyenne et ouvert avec une salle de réception, un mur blanc, sol en béton ciré et aucune cheminée.
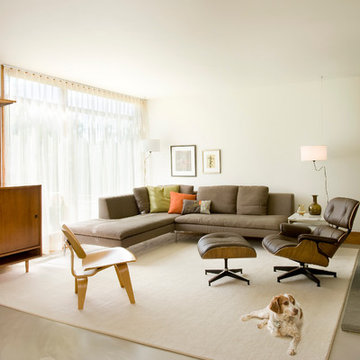
Shelly Harrison Photography
Réalisation d'un salon design de taille moyenne et ouvert avec un mur blanc, sol en béton ciré, un manteau de cheminée en pierre, un téléviseur dissimulé et un sol gris.
Réalisation d'un salon design de taille moyenne et ouvert avec un mur blanc, sol en béton ciré, un manteau de cheminée en pierre, un téléviseur dissimulé et un sol gris.

Polished concrete floors. Exposed cypress timber beam ceiling. Big Ass Fan. Accordian doors. Indoor/outdoor design. Exposed HVAC duct work. Great room design. LEED Platinum home. Photos by Matt McCorteney.

Living space is a convergence of color and eclectic modern furnishings - Architect: HAUS | Architecture For Modern Lifestyles - Builder: WERK | Building Modern - Photo: HAUS
Idées déco de salons de taille moyenne avec sol en béton ciré
3
