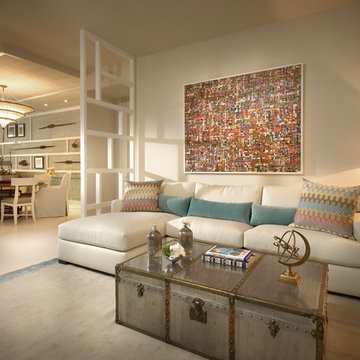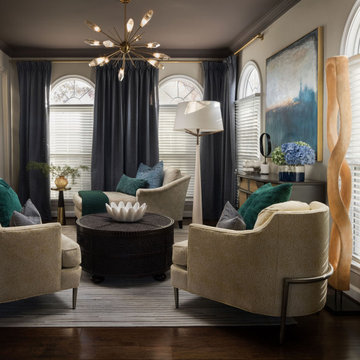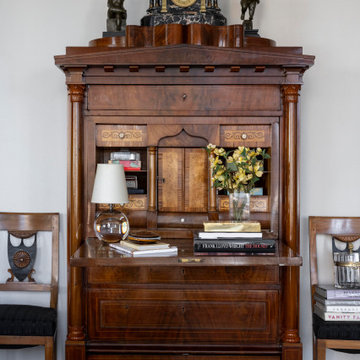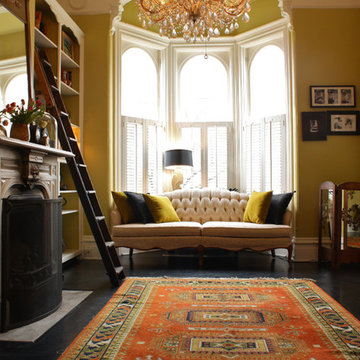Idées déco de salons éclectiques marrons
Trier par :
Budget
Trier par:Populaires du jour
121 - 140 sur 16 002 photos
1 sur 3
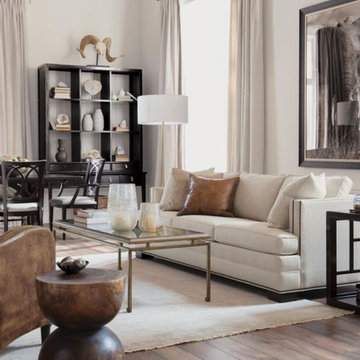
Cette image montre un grand salon mansardé ou avec mezzanine bohème avec un mur blanc, un sol en bois brun, aucune cheminée et aucun téléviseur.

Aménagement d'un petit salon éclectique avec un mur beige, un sol en bois brun, un poêle à bois, un manteau de cheminée en brique, un téléviseur fixé au mur, un sol marron et poutres apparentes.
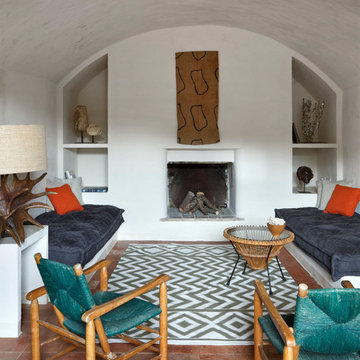
MARK PETERS
Exemple d'un salon éclectique avec une salle de réception, un mur blanc, tomettes au sol, une cheminée standard et un manteau de cheminée en plâtre.
Exemple d'un salon éclectique avec une salle de réception, un mur blanc, tomettes au sol, une cheminée standard et un manteau de cheminée en plâtre.
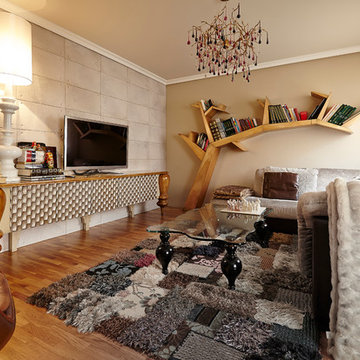
Este salón mezcla estilos modernos y clásicos. Los muebles que se ven son el aparador Botero de 250 cm, la estantería Tree y la mesa de centro Dalí.
Cette image montre un salon bohème de taille moyenne et fermé avec une salle de réception, un mur beige, un sol en bois brun, aucune cheminée et un téléviseur indépendant.
Cette image montre un salon bohème de taille moyenne et fermé avec une salle de réception, un mur beige, un sol en bois brun, aucune cheminée et un téléviseur indépendant.
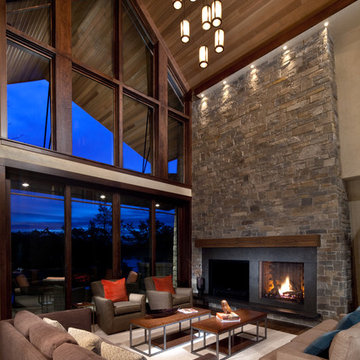
Mountain living with modern amenities on Lake Minnetonka
Multiple award winning design
Featured in 2010 Luxury home tour
Residential Design: Peter Eskuche, AIA, Eskuche Associates
Interior Design by Marth O'hara Interiors
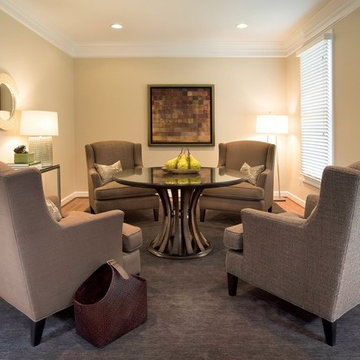
Réalisation d'un salon bohème avec une salle de réception, un mur beige et aucun téléviseur.
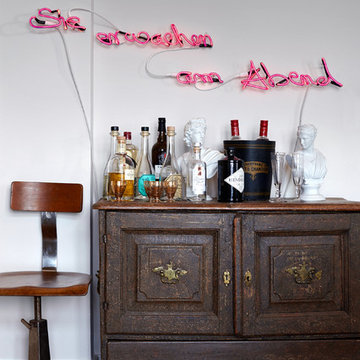
Foto: Britta Sönnichsen, aus: Stefanie Luxat, „Wie eine Wohnung ein Zuhause wird“
Callwey Verlag, www.callwey.de
gebunden, 192 Seiten, 29.95€
ISBN: 978-3-7667-2111-2
MEHR: http://www.houzz.de/projects/752805/stefanie-luxat-wie-eine-wohnung-ein-zuhause-wird

This long space needed flexibility above all else. As frequent hosts to their extended family, we made sure there was plenty of seating to go around, but also met their day-to-day needs with intimate groupings. Much like the kitchen, the family room strikes a balance between the warm brick tones of the fireplace and the handsome green wall finish. Not wanting to miss an opportunity for spunk, we introduced an intricate geometric pattern onto the accent wall giving us a perfect backdrop for the clean lines of the mid-century inspired furniture pieces.

Aménagement d'un petit salon éclectique fermé avec une salle de réception, un mur blanc, un sol en bois brun, aucune cheminée, aucun téléviseur et un sol marron.
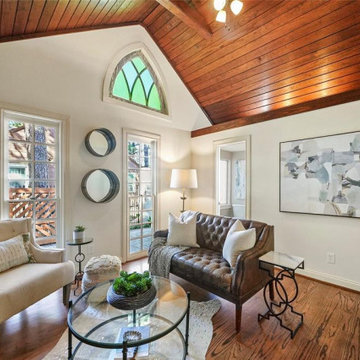
Just off the living room is a den or TV room that features a tongue and groove cherry wood vaulted ceiling, stained window and powder room. Den also features a custom built entertainment center with built in lighting and glass shelving.
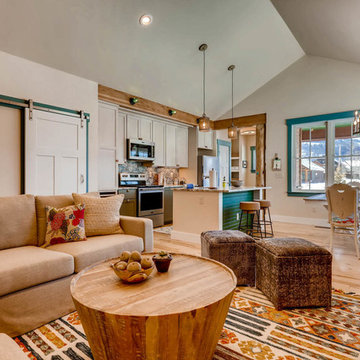
Rent this cabin in Grand Lake Colorado at www.GrandLakeCabinRentals.com
Réalisation d'un petit salon bohème ouvert avec un mur beige, parquet clair, une cheminée standard, un manteau de cheminée en brique et un téléviseur fixé au mur.
Réalisation d'un petit salon bohème ouvert avec un mur beige, parquet clair, une cheminée standard, un manteau de cheminée en brique et un téléviseur fixé au mur.
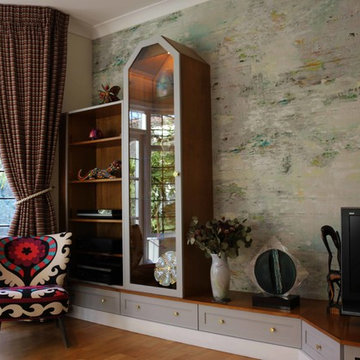
Inspiration pour un salon bohème de taille moyenne et fermé avec un mur multicolore, un sol en bois brun et un téléviseur indépendant.
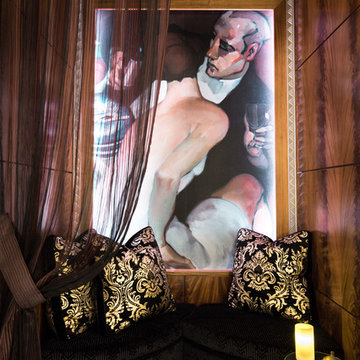
A niche created by the need to maintain a small shear wall became a semi-private space off the Entry and Living Room for reading or conversation during an event at the residence. The Jaurez Michado mural, along with other art on the main floor tell a story of love won and love lost, asking the question "Is it better to have loved and lost, or not to have loved at all?" With this notion, the design team and client began referring to the niche as the "Love Shack".
The custom pillows and seating was designed and built by West Highland Design.
At the ceiling a carved pine floral grill disguises the main floor return air duct.
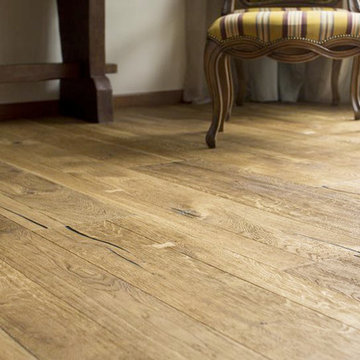
Caucasus Rustic White Oak 9/16 x 7 ½ x 72”
Caucasus The color and appearance of this hardwood floor is obtained by a long process of semi-fuming, brushing, distressing, hand scraping and tool marking, all done by hand.
Specie: Rustic French White Oak
Appearance
Color: Medium Sand color
Variation: Moderate
Properties
Durability: Dense, strong, excellent resistance.
Construction: T&G, 3 Ply Engineered floor. The use of Heveas or Rubber core makes this floor environmentally friendly.
Finish: Extreme Matte Oil by Klumpp, a UV topcoat featuring the look and feel of a natural oiled floor.
Sizes: 9/16 x 7 ½ x 72”, (85% of its board), with a 3.2mm wear layer.
Warranty: 25 years limited warranty.
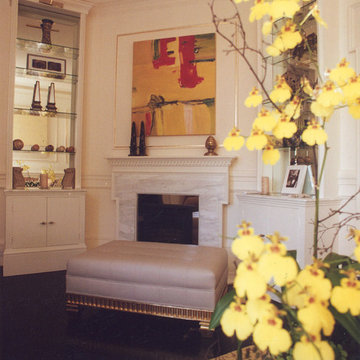
The Living Room fireplace, with a different painting than the client finally kept.
Idées déco pour un salon éclectique.
Idées déco pour un salon éclectique.
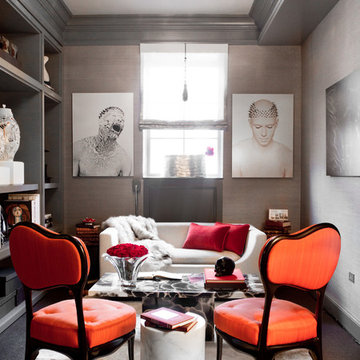
Rachel Laxer Interiors, Sitting Room
Holiday: Valentine's Day
Photo: Rikki Snyder © 2013 Houzz
Cette image montre un petit salon bohème fermé avec aucun téléviseur.
Cette image montre un petit salon bohème fermé avec aucun téléviseur.
Idées déco de salons éclectiques marrons
7
