Idées déco de salons en bois avec poutres apparentes
Trier par :
Budget
Trier par:Populaires du jour
81 - 100 sur 419 photos
1 sur 3

Idée de décoration pour un grand salon chalet en bois ouvert avec un mur multicolore, un sol en carrelage de porcelaine, une cheminée standard, un manteau de cheminée en béton, aucun téléviseur, un sol gris et poutres apparentes.
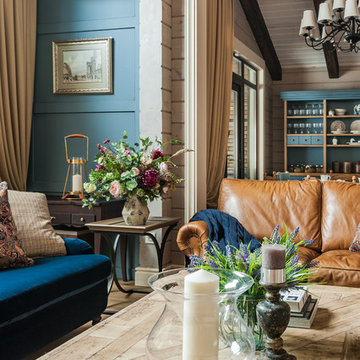
Гостиная кантри. Фрагмент гостиной. Букеты.. Стеклянная ваза, подсвечник, картина на стене.
Aménagement d'un salon campagne en bois ouvert et de taille moyenne avec une salle de réception, un mur beige, parquet clair, une cheminée d'angle, un manteau de cheminée en pierre, un téléviseur fixé au mur, un sol marron et poutres apparentes.
Aménagement d'un salon campagne en bois ouvert et de taille moyenne avec une salle de réception, un mur beige, parquet clair, une cheminée d'angle, un manteau de cheminée en pierre, un téléviseur fixé au mur, un sol marron et poutres apparentes.
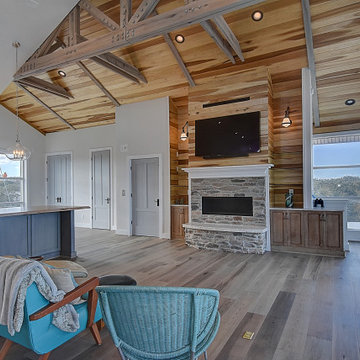
Inspiration pour un petit salon marin en bois fermé avec un mur blanc, parquet clair, une cheminée standard, un manteau de cheminée en pierre, un téléviseur fixé au mur, un sol beige et poutres apparentes.
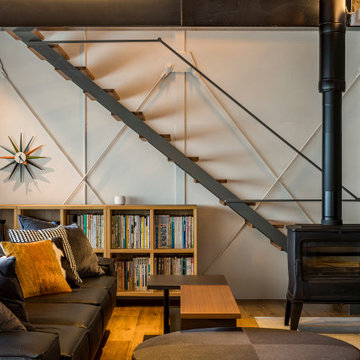
リビングルームに暖炉を置くことで室内だけでなく、建物全体が暖かくなりました。
Idée de décoration pour un salon design en bois de taille moyenne et ouvert avec une salle de musique, un mur blanc, parquet peint, un poêle à bois, un manteau de cheminée en béton, un téléviseur indépendant, un sol marron et poutres apparentes.
Idée de décoration pour un salon design en bois de taille moyenne et ouvert avec une salle de musique, un mur blanc, parquet peint, un poêle à bois, un manteau de cheminée en béton, un téléviseur indépendant, un sol marron et poutres apparentes.
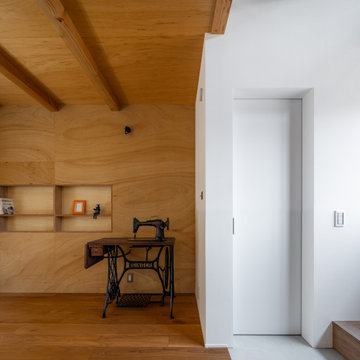
Cette photo montre un petit salon montagne en bois ouvert avec un mur beige, un sol en bois brun, un sol beige et poutres apparentes.
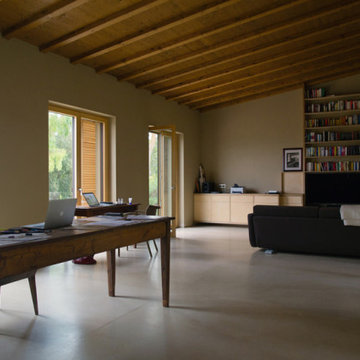
Idées déco pour un grand salon mansardé ou avec mezzanine gris et blanc contemporain en bois avec une bibliothèque ou un coin lecture, un mur beige, sol en béton ciré, aucune cheminée, aucun téléviseur, un sol bleu et poutres apparentes.
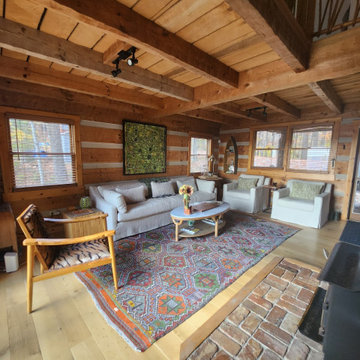
This living room exudes fun with the multi-colored Turkish rug, the zebra print cowhide chair and the original mulit-media art piece in various shades of green. The rift and quarter-sawn white oak floors were all custom from Vermont, and the coffee table is also white oak with a white marble top. Both the oatmeal linen sofa, which is 9' long, and chairs are slipcovered for ease of cleaning in a lakeside setting.
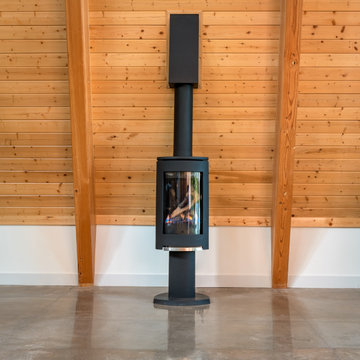
Exemple d'un salon mansardé ou avec mezzanine moderne en bois avec un mur marron, sol en béton ciré, un poêle à bois, un sol gris et poutres apparentes.
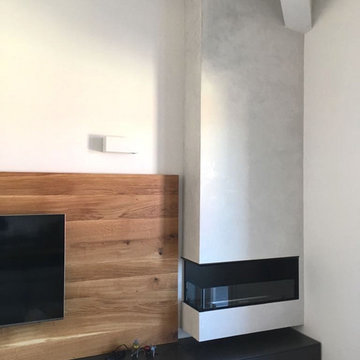
L’intervento di interior design si colloca nell’ambito di un terzo piano di un edificio residenziale pluri-famigliare sito in un’area di recente espansione
edilizia. L’edificio di nuova progettazione ospita all’ultimo piano una mansarda con tetto in legno a vista. Il progetto di layout abitativo si pone l’obiettivo di
valorizzare i caratteri di luminosità e rapporto con l’esterno, grazie anche alla presenza di una terrazzo di rilevanti dimensioni connesso con la zona living.
Di notevole interesse la cucina con penisola centrale e cappa cilindrica monolitica, incastonata nella copertura in legno. Il livello delle finiture, dell’arredo
bagno e dei complementi di arredo, sono di alto livello. Tutti i mobili sono stati disegnati dai progettisti e realizzati su misura. Infine, sono stati studiati e
scelti, in sinergia con il cliente, tutti i corpi illuminanti che caratterizzano l’unità abitativa ed il vano scale privato di accesso alla mansarda.
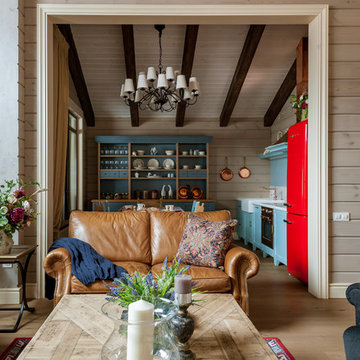
Гостиная кантри. Вид на кухню. Диван из натуральной кожи, Home Concept, столик, Ralph Lauren Home, синий буфет, букет, люстра, балки.
Inspiration pour un salon rustique en bois de taille moyenne et ouvert avec une salle de réception, un mur beige, parquet clair, une cheminée d'angle, un manteau de cheminée en pierre, un téléviseur fixé au mur, un sol marron et poutres apparentes.
Inspiration pour un salon rustique en bois de taille moyenne et ouvert avec une salle de réception, un mur beige, parquet clair, une cheminée d'angle, un manteau de cheminée en pierre, un téléviseur fixé au mur, un sol marron et poutres apparentes.
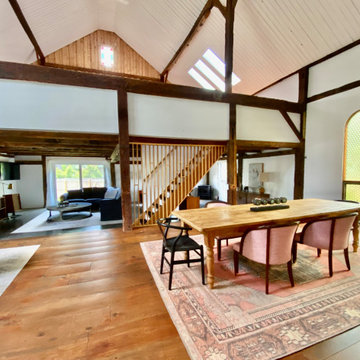
Vast open plan great room encompasses dining and lounging areas, plus two lofts.
Cette image montre un très grand salon mansardé ou avec mezzanine bohème en bois avec un mur blanc, un sol en bois brun, un poêle à bois, un téléviseur fixé au mur et poutres apparentes.
Cette image montre un très grand salon mansardé ou avec mezzanine bohème en bois avec un mur blanc, un sol en bois brun, un poêle à bois, un téléviseur fixé au mur et poutres apparentes.
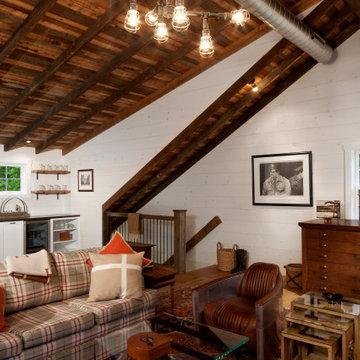
Rustic studio/loft living room with exposed wooden beam ceiling, painted white wood wall paneling, medium hardwood flooring, industrial-style light fixture and exposed ventilation, and matching rustic-style wood furniture (Showing kitchen)

Зона отдыха - гостиная-столовая с мягкой мебелью в восточном стиле и камином.
Архитекторы:
Дмитрий Глушков
Фёдор Селенин
фото:
Андрей Лысиков
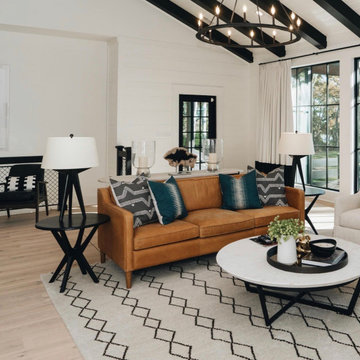
New Construction low country style home with Marsh & Kiawah River view
Inspiration pour un salon marin en bois de taille moyenne et ouvert avec un mur blanc, parquet clair, aucune cheminée, un sol marron et poutres apparentes.
Inspiration pour un salon marin en bois de taille moyenne et ouvert avec un mur blanc, parquet clair, aucune cheminée, un sol marron et poutres apparentes.
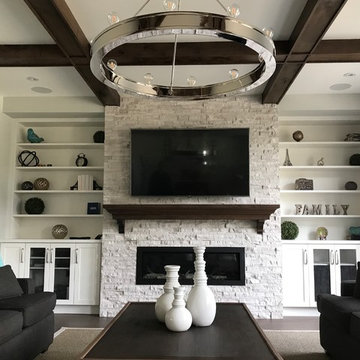
Darryl Cherry
Inspiration pour un salon chalet en bois de taille moyenne et ouvert avec un mur blanc, un sol en bois brun, cheminée suspendue, un manteau de cheminée en pierre, un téléviseur fixé au mur et poutres apparentes.
Inspiration pour un salon chalet en bois de taille moyenne et ouvert avec un mur blanc, un sol en bois brun, cheminée suspendue, un manteau de cheminée en pierre, un téléviseur fixé au mur et poutres apparentes.
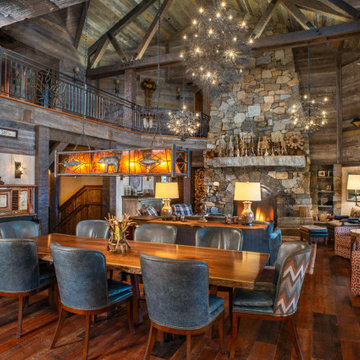
Idées déco pour un salon montagne en bois ouvert avec parquet foncé, une cheminée standard, un manteau de cheminée en pierre, un sol marron et poutres apparentes.
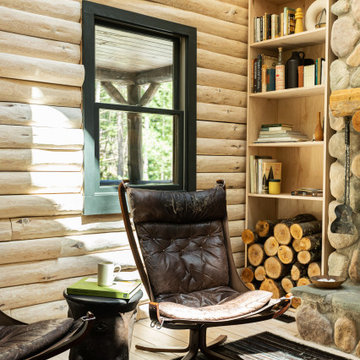
Little River Cabin Airbnb
Cette photo montre un grand salon mansardé ou avec mezzanine rétro en bois avec un mur beige, un sol en contreplaqué, un poêle à bois, un manteau de cheminée en pierre, un sol beige et poutres apparentes.
Cette photo montre un grand salon mansardé ou avec mezzanine rétro en bois avec un mur beige, un sol en contreplaqué, un poêle à bois, un manteau de cheminée en pierre, un sol beige et poutres apparentes.
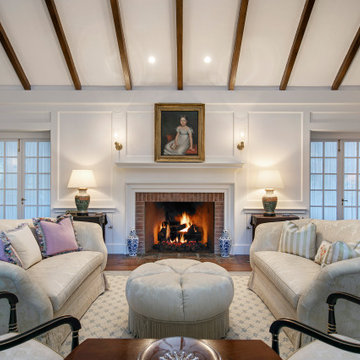
An exposed beam ceiling, original brick fireplace, built in shelves, and dark oak floors are showcased in this formal living room. The French doors lead to the adjacent Sunroom.
Architect: Danny Longwill, Two Trees Architecture
Photography: Jim Bartsch
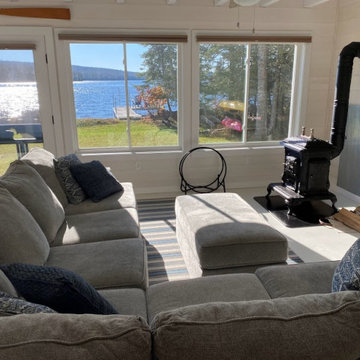
Inspiration pour un salon nordique en bois de taille moyenne et ouvert avec un mur blanc, sol en béton ciré, un poêle à bois, un manteau de cheminée en métal, un sol gris et poutres apparentes.

Organic Contemporary Design in an Industrial Setting… Organic Contemporary elements in an industrial building is a natural fit. Turner Design Firm designers Tessea McCrary and Jeanine Turner created a warm inviting home in the iconic Silo Point Luxury Condominiums.
Transforming the Least Desirable Feature into the Best… We pride ourselves with the ability to take the least desirable feature of a home and transform it into the most pleasant. This condo is a perfect example. In the corner of the open floor living space was a large drywalled platform. We designed a fireplace surround and multi-level platform using warm walnut wood and black charred wood slats. We transformed the space into a beautiful and inviting sitting area with the help of skilled carpenter, Jeremy Puissegur of Cajun Crafted and experienced installer, Fred Schneider
Industrial Features Enhanced… Neutral stacked stone tiles work perfectly to enhance the original structural exposed steel beams. Our lighting selection were chosen to mimic the structural elements. Charred wood, natural walnut and steel-look tiles were all chosen as a gesture to the industrial era’s use of raw materials.
Creating a Cohesive Look with Furnishings and Accessories… Designer Tessea McCrary added luster with curated furnishings, fixtures and accessories. Her selections of color and texture using a pallet of cream, grey and walnut wood with a hint of blue and black created an updated classic contemporary look complimenting the industrial vide.
Idées déco de salons en bois avec poutres apparentes
5