Idées déco de salons en bois avec poutres apparentes
Trier par :
Budget
Trier par:Populaires du jour
161 - 180 sur 419 photos
1 sur 3
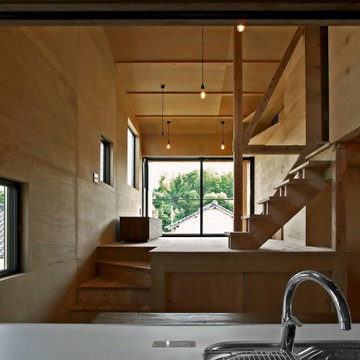
キッチンよりDKテラスを望む
Cette photo montre un salon moderne en bois ouvert avec parquet clair, aucune cheminée, un téléviseur indépendant et poutres apparentes.
Cette photo montre un salon moderne en bois ouvert avec parquet clair, aucune cheminée, un téléviseur indépendant et poutres apparentes.
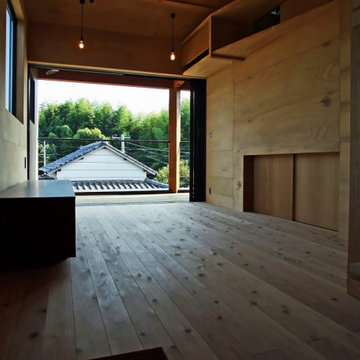
リビングから南側のルーフテラスを望む
Idée de décoration pour un salon minimaliste en bois ouvert avec parquet clair, aucune cheminée, un téléviseur indépendant et poutres apparentes.
Idée de décoration pour un salon minimaliste en bois ouvert avec parquet clair, aucune cheminée, un téléviseur indépendant et poutres apparentes.
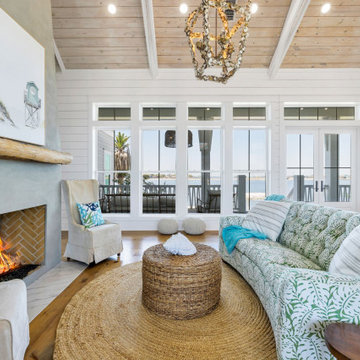
Exemple d'un salon bord de mer en bois ouvert avec un mur blanc, un sol en bois brun, une cheminée standard, un sol marron, poutres apparentes et un plafond voûté.
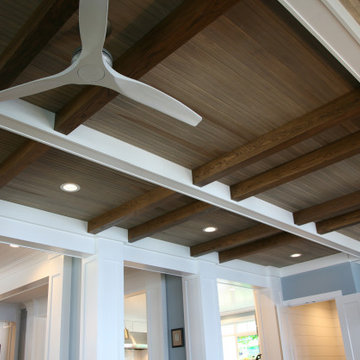
The ceiling is a combination of beadboard, oak beams and white H-beams. What might seem like an busy detail in description becomes an amazing ceiling when craftsmen do their thing!
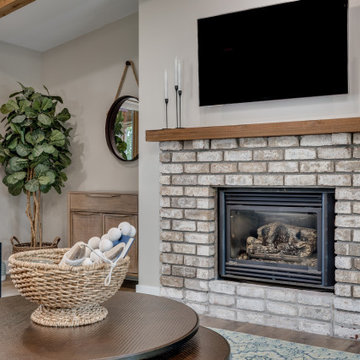
For these clients, they purchased this home from a family member but knew it be a whole home gut and remodel. For their living room, we kept the exposed beams and some of the brick fireplace. but added in new luxury vinyl planking, a new wood mantle to match the beams and a new staircase railing, new paint, lights, and more to help take this lake front townhome into their dream getaway.
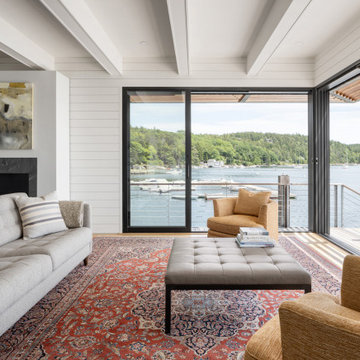
Inspiration pour un salon design en bois avec un mur blanc, parquet clair et poutres apparentes.
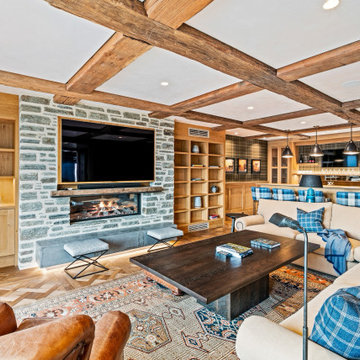
Every piece of wood in the house is finely finished, from walls to ceilings, built-in cabinets, shelving, bars, and benches. Oak flooring from England features tongue and groove planking along with herringbone and parquet designs.
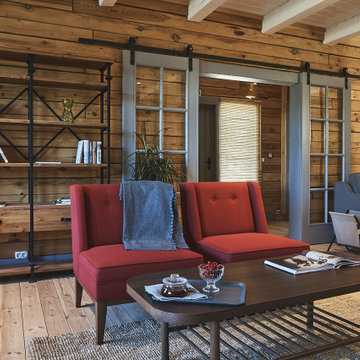
Фотосъемка уютного домашнего отеля перед открытием, гостиная
Cette photo montre un grand salon blanc et bois éclectique en bois avec une bibliothèque ou un coin lecture, un mur beige, parquet peint, un sol beige et poutres apparentes.
Cette photo montre un grand salon blanc et bois éclectique en bois avec une bibliothèque ou un coin lecture, un mur beige, parquet peint, un sol beige et poutres apparentes.
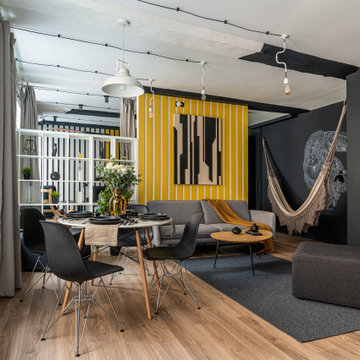
Современный дизайн интерьера гостиной, контрастные цвета, скандинавский стиль. Сочетание белого, черного и желтого. Желтые панели, серый диван. Пример сервировки стола, цветы. Роспись стен, гамак.
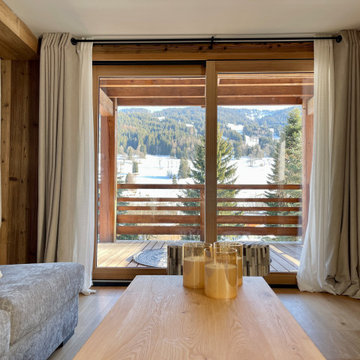
Exemple d'un grand salon blanc et bois montagne en bois ouvert avec parquet clair, une cheminée standard, un manteau de cheminée en bois, un téléviseur fixé au mur, poutres apparentes et éclairage.
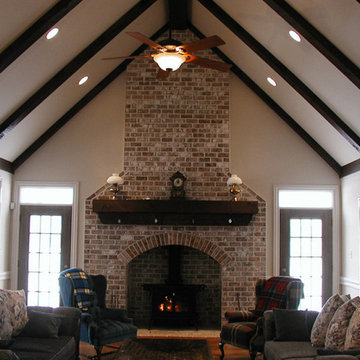
High rise with Glum Lams, a nice and cozy living space perfect for those cold winter days !
Cette photo montre un grand salon mansardé ou avec mezzanine en bois avec une salle de réception, un mur multicolore, un poêle à bois, un téléviseur dissimulé, un sol orange et poutres apparentes.
Cette photo montre un grand salon mansardé ou avec mezzanine en bois avec une salle de réception, un mur multicolore, un poêle à bois, un téléviseur dissimulé, un sol orange et poutres apparentes.
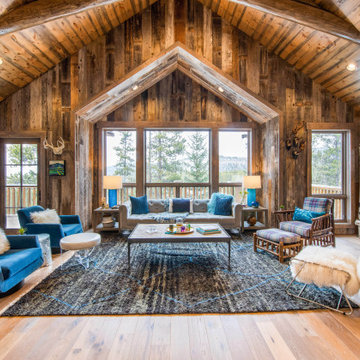
A non-traditional mountain retreat full of unexpected design elements. Rich, reclaimed barn wood paired with beetle kill tongue-and-groove ceiling are juxtaposed with a vibrant color palette of modern textures, fun textiles, and bright chrome crystal chandeliers. Curated art from local Colorado artists including Michael Dowling and Chris Veeneman, custom framed acrylic revolvers in pop-art colors, mixed with a collection European antiques make for eclectic pieces in each of space. Bunk beds with stairs were designed for the teen-centric hang out space that includes a gaming area and custom steel and leather shuffleboard table.
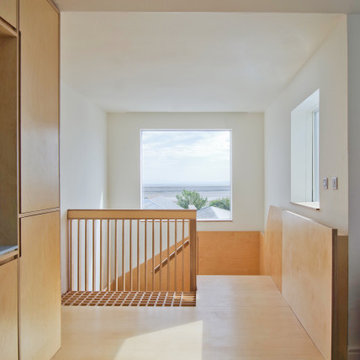
Entranceway and staircase
Cette image montre un petit salon mansardé ou avec mezzanine nordique en bois avec un mur blanc, parquet clair, une cheminée standard, un manteau de cheminée en plâtre, un téléviseur fixé au mur, un sol beige et poutres apparentes.
Cette image montre un petit salon mansardé ou avec mezzanine nordique en bois avec un mur blanc, parquet clair, une cheminée standard, un manteau de cheminée en plâtre, un téléviseur fixé au mur, un sol beige et poutres apparentes.
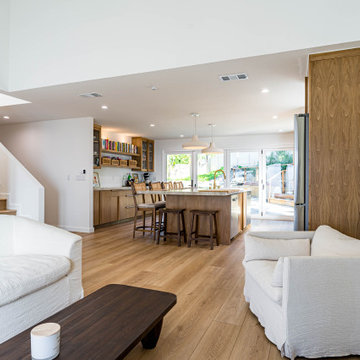
Our new construction project offers stunning wood floors and wood cabinets that bring warmth and elegance to your living space. Our open galley kitchen design allows for easy access and practical use, making meal prep a breeze while giving an air of sophistication to your home. The brown marble backsplash matches the brown theme, creating a cozy atmosphere that gives you a sense of comfort and tranquility.
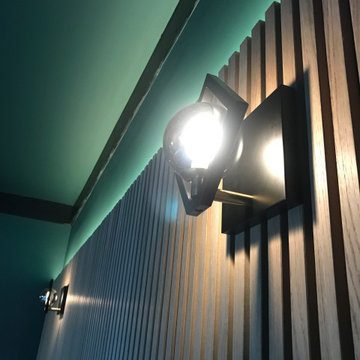
Work designed and completed while working for another employer. The communal lounge and dining areas were designed to be a plush and inviting space, perfect for relaxing with loved ones. The colour palette was inspired by the stunning Keswick hills, bringing the beauty of nature indoors.
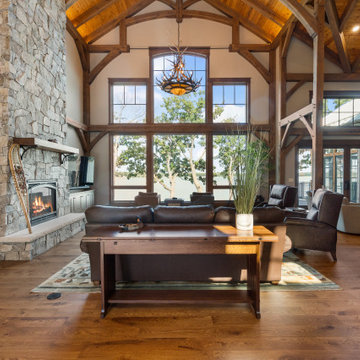
The timber frame great room is two and a half stories high with a loft that has glass walls overlooking the seating area. The stone from the fireplace is repeated on the back wall of the custom staircase. Powder coated metal pig rail was used for the railing system on the floating staircase. Everything about this home was customized at the requests of the homeowners. The end result is comfortable and relaxed for a room with this much volume.
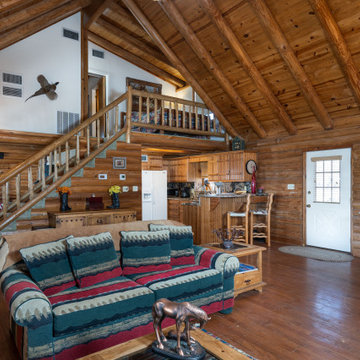
Living room in the original house.
Idées déco pour un très grand salon sud-ouest américain en bois ouvert avec un sol en bois brun, un sol marron et poutres apparentes.
Idées déco pour un très grand salon sud-ouest américain en bois ouvert avec un sol en bois brun, un sol marron et poutres apparentes.
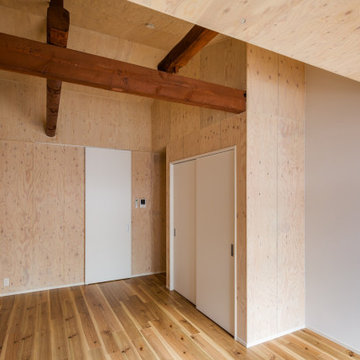
北区の家
梁を表した小屋組を見せるリビング。
スタイリッシュで可愛い、自然素材を使った家です。
株式会社小木野貴光アトリエ一級建築士建築士事務所 https://www.ogino-a.com/
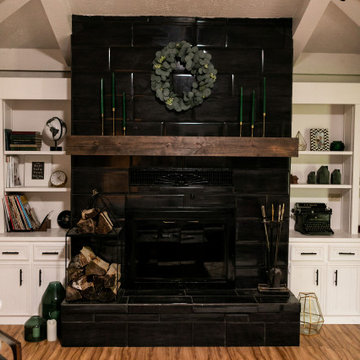
The Sundance Mantel Shelf captures the raw and rustic nature of a beam that has a story. This product is composed of Alder planks with a weathered texture and a glaze finish. This product is commonly used as a floating shelf where practical. Kit includes everything you need to attach to studs for a seamless and easy installation.
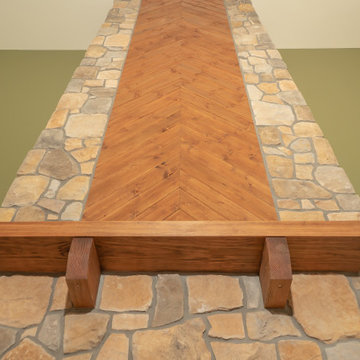
Large open living room with Knotty Alder sills and trim. Fireplace surrounded in Glacier Valley Fieldstone by Boral ProStone. The large mantel starts the transition for the custom wood cladding.
Photos by Robbie Arnold Media, Grand Junction, CO
Idées déco de salons en bois avec poutres apparentes
9