Idées déco de salons en bois avec poutres apparentes
Trier par :
Budget
Trier par:Populaires du jour
121 - 140 sur 419 photos
1 sur 3
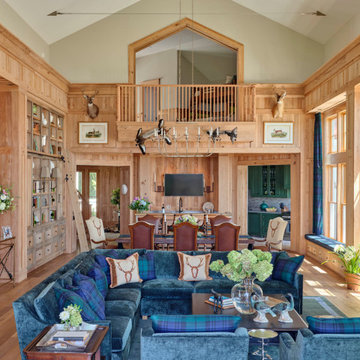
Exemple d'un très grand salon montagne en bois ouvert avec un bar de salon et poutres apparentes.
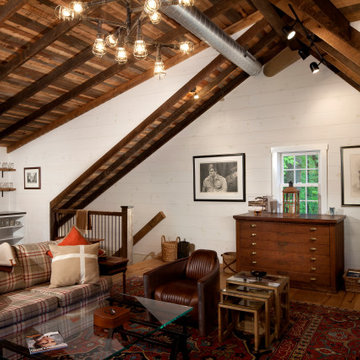
Rustic studio/loft living room with exposed wooden beam ceiling, painted white wood wall paneling, medium hardwood flooring, industrial-style light fixture and exposed ventilation, and matching rustic-style wood furniture.
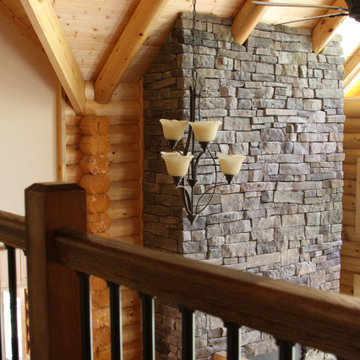
This two story fireplace can be viewed from both the lost and living space, and reaches all the way to the vaulted, natural wood ceiling.
Idées déco pour un salon mansardé ou avec mezzanine en bois avec une cheminée standard, un manteau de cheminée en pierre, un mur beige, parquet foncé, un sol marron et poutres apparentes.
Idées déco pour un salon mansardé ou avec mezzanine en bois avec une cheminée standard, un manteau de cheminée en pierre, un mur beige, parquet foncé, un sol marron et poutres apparentes.
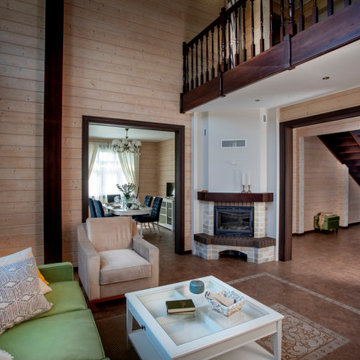
Для гостиной со вторым светом были изготовлены: полка камина, порталы, балюстрада на втором этаже
Cette image montre un grand salon chalet en bois fermé avec un mur beige, un sol en carrelage de céramique, une cheminée d'angle, un manteau de cheminée en brique, un téléviseur indépendant, un sol marron et poutres apparentes.
Cette image montre un grand salon chalet en bois fermé avec un mur beige, un sol en carrelage de céramique, une cheminée d'angle, un manteau de cheminée en brique, un téléviseur indépendant, un sol marron et poutres apparentes.
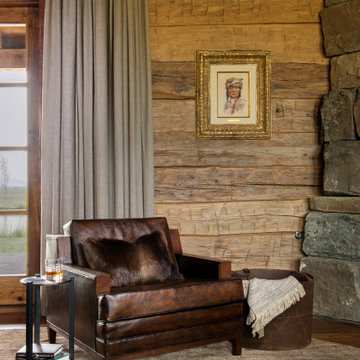
Idées déco pour un salon classique en bois de taille moyenne et ouvert avec un mur marron, une cheminée d'angle, un manteau de cheminée en pierre, un téléviseur dissimulé, un sol beige et poutres apparentes.
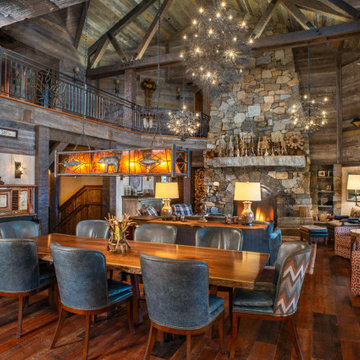
Idées déco pour un salon montagne en bois ouvert avec parquet foncé, une cheminée standard, un manteau de cheminée en pierre, un sol marron et poutres apparentes.
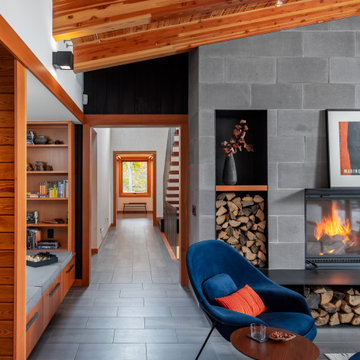
Window seat and custom steel wood box and hearth
Cette photo montre un salon montagne en bois avec un mur multicolore, un sol en carrelage de porcelaine, une cheminée standard, un manteau de cheminée en béton, aucun téléviseur, un sol gris et poutres apparentes.
Cette photo montre un salon montagne en bois avec un mur multicolore, un sol en carrelage de porcelaine, une cheminée standard, un manteau de cheminée en béton, aucun téléviseur, un sol gris et poutres apparentes.
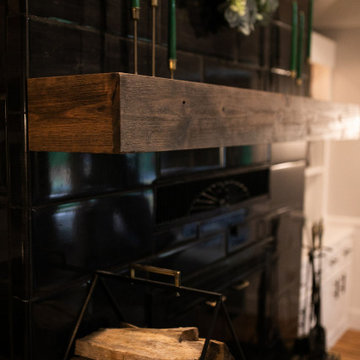
The Sundance Mantel Shelf captures the raw and rustic nature of a beam that has a story. This product is composed of Alder planks with a weathered texture and a glaze finish. This product is commonly used as a floating shelf where practical. Kit includes everything you need to attach to studs for a seamless and easy installation.

Idée de décoration pour un salon chalet en bois de taille moyenne et ouvert avec un sol en ardoise, un poêle à bois, un téléviseur fixé au mur et poutres apparentes.
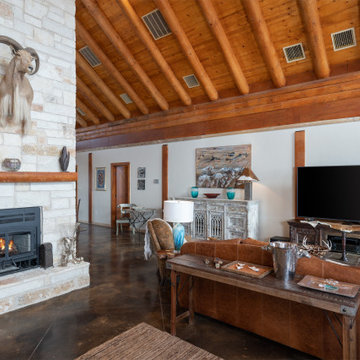
Idée de décoration pour un très grand salon sud-ouest américain en bois ouvert avec sol en béton ciré, un poêle à bois, un manteau de cheminée en pierre, un téléviseur indépendant, un sol marron et poutres apparentes.
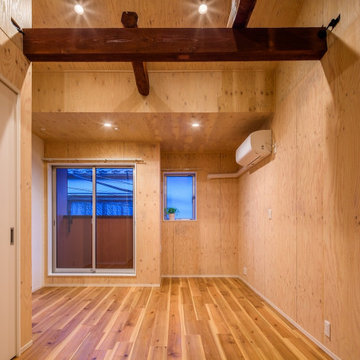
十条の家(ウロコ壁が特徴的な自然素材のリノベーション)
梁の露出したリビング
株式会社小木野貴光アトリエ一級建築士建築士事務所
https://www.ogino-a.com/
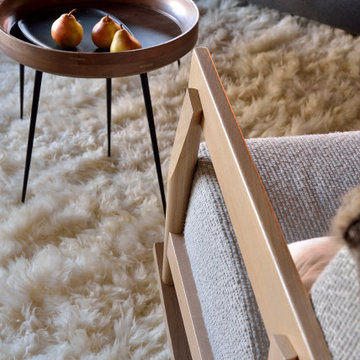
Chalet neuf à décorer, meubler, et équiper entièrement (vaisselle, linge de maison). Une résidence secondaire clé en main !
Un style contemporain, classique, élégant, luxueux était souhaité par la propriétaire.
Photographe : Erick Saillet.
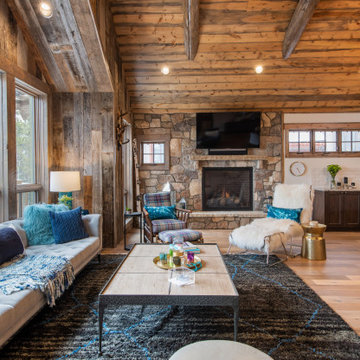
A non-traditional mountain retreat full of unexpected design elements. Rich, reclaimed barn wood paired with beetle kill tongue-and-groove ceiling are juxtaposed with a vibrant color palette of modern textures, fun textiles, and bright chrome crystal chandeliers. Curated art from local Colorado artists including Michael Dowling and Chris Veeneman, custom framed acrylic revolvers in pop-art colors, mixed with a collection European antiques make for eclectic pieces in each of space. Bunk beds with stairs were designed for the teen-centric hang out space that includes a gaming area and custom steel and leather shuffleboard table.

Зона отдыха - гостиная-столовая с мягкой мебелью в восточном стиле и камином.
Архитекторы:
Дмитрий Глушков
Фёдор Селенин
фото:
Андрей Лысиков
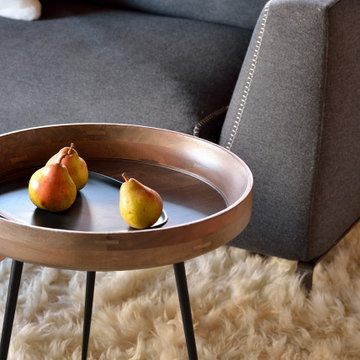
Chalet neuf à décorer, meubler, et équiper entièrement (vaisselle, linge de maison). Une résidence secondaire clé en main !
Un style contemporain, classique, élégant, luxueux était souhaité par la propriétaire.
Photographe : Erick Saillet.
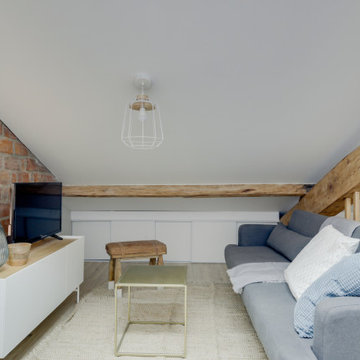
Cet appartement à entièrement été créé et viabilisé à partir de combles vierges. Ces larges espaces sous combles étaient tellement vastes que j'ai pu y implanter deux appartements de type 2. Retrouvez son jumeau dans un tout autre style nommé NATURAL dans la catégorie projets.
Pour la rénovation de cet appartement l'enjeu était d'optimiser les espaces tout en conservant le plus de charme et de cachet possible. J'ai donc sans hésité choisi de laisser les belles poutres de la charpente apparentes ainsi qu'un mur de brique existant que nous avons pris le soin de rénover.
L'ajout d'une claustras sur mesure nous permet de distinguer le coin TV du coin repas.
La large cuisine installée sous un plafond cathédrale nous offre de beaux et lumineux volumes : mission réussie pour les propriétaires qui souhaitaient proposer un logement sous pentes sans que leurs locataires se sentent oppressés !
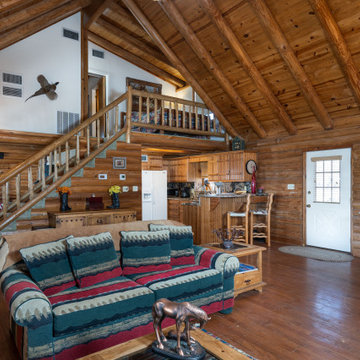
Living room in the original house.
Idées déco pour un très grand salon sud-ouest américain en bois ouvert avec un sol en bois brun, un sol marron et poutres apparentes.
Idées déco pour un très grand salon sud-ouest américain en bois ouvert avec un sol en bois brun, un sol marron et poutres apparentes.
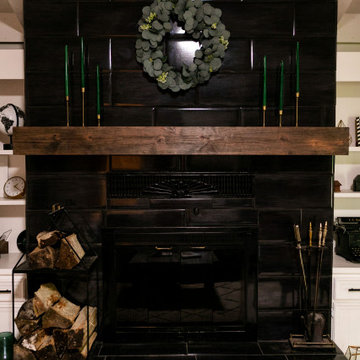
The Sundance Mantel Shelf captures the raw and rustic nature of a beam that has a story. This product is composed of Alder planks with a weathered texture and a glaze finish. This product is commonly used as a floating shelf where practical. Kit includes everything you need to attach to studs for a seamless and easy installation.
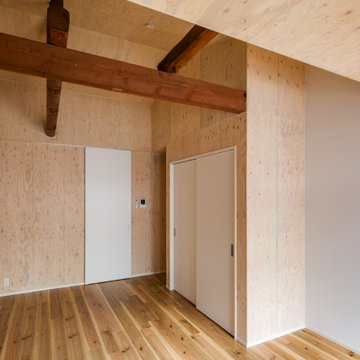
十条の家(ウロコ壁が特徴的な自然素材のリノベーション)
梁の露出したリビング
株式会社小木野貴光アトリエ一級建築士建築士事務所
https://www.ogino-a.com/
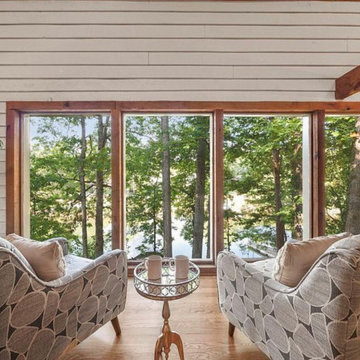
In this space we wanted to highlight the home's beautiful views and allow our clients to have a cozy yet formal space to take it all in.
Idées déco pour un salon mansardé ou avec mezzanine contemporain en bois de taille moyenne avec un mur blanc, un sol marron et poutres apparentes.
Idées déco pour un salon mansardé ou avec mezzanine contemporain en bois de taille moyenne avec un mur blanc, un sol marron et poutres apparentes.
Idées déco de salons en bois avec poutres apparentes
7