Idées déco de salons en bois avec sol en béton ciré
Trier par :
Budget
Trier par:Populaires du jour
141 - 160 sur 207 photos
1 sur 3
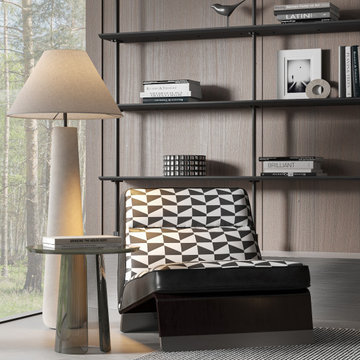
Cette image montre un grand salon gris et blanc design en bois ouvert avec une salle de réception, un mur gris, sol en béton ciré, cheminée suspendue, un manteau de cheminée en pierre, un téléviseur fixé au mur, un sol gris et poutres apparentes.
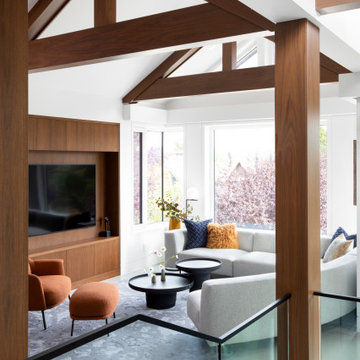
Aménagement d'un grand salon moderne en bois ouvert avec un mur blanc, sol en béton ciré, un téléviseur fixé au mur, un sol gris et un plafond voûté.
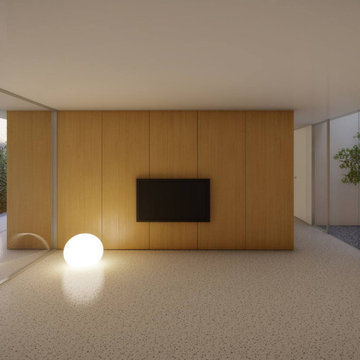
Idées déco pour un salon moderne en bois de taille moyenne et ouvert avec un mur blanc, sol en béton ciré et un téléviseur fixé au mur.
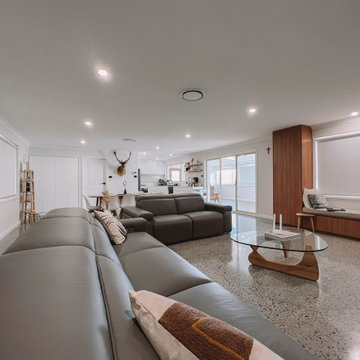
After the second fallout of the Delta Variant amidst the COVID-19 Pandemic in mid 2021, our team working from home, and our client in quarantine, SDA Architects conceived Japandi Home.
The initial brief for the renovation of this pool house was for its interior to have an "immediate sense of serenity" that roused the feeling of being peaceful. Influenced by loneliness and angst during quarantine, SDA Architects explored themes of escapism and empathy which led to a “Japandi” style concept design – the nexus between “Scandinavian functionality” and “Japanese rustic minimalism” to invoke feelings of “art, nature and simplicity.” This merging of styles forms the perfect amalgamation of both function and form, centred on clean lines, bright spaces and light colours.
Grounded by its emotional weight, poetic lyricism, and relaxed atmosphere; Japandi Home aesthetics focus on simplicity, natural elements, and comfort; minimalism that is both aesthetically pleasing yet highly functional.
Japandi Home places special emphasis on sustainability through use of raw furnishings and a rejection of the one-time-use culture we have embraced for numerous decades. A plethora of natural materials, muted colours, clean lines and minimal, yet-well-curated furnishings have been employed to showcase beautiful craftsmanship – quality handmade pieces over quantitative throwaway items.
A neutral colour palette compliments the soft and hard furnishings within, allowing the timeless pieces to breath and speak for themselves. These calming, tranquil and peaceful colours have been chosen so when accent colours are incorporated, they are done so in a meaningful yet subtle way. Japandi home isn’t sparse – it’s intentional.
The integrated storage throughout – from the kitchen, to dining buffet, linen cupboard, window seat, entertainment unit, bed ensemble and walk-in wardrobe are key to reducing clutter and maintaining the zen-like sense of calm created by these clean lines and open spaces.
The Scandinavian concept of “hygge” refers to the idea that ones home is your cosy sanctuary. Similarly, this ideology has been fused with the Japanese notion of “wabi-sabi”; the idea that there is beauty in imperfection. Hence, the marriage of these design styles is both founded on minimalism and comfort; easy-going yet sophisticated. Conversely, whilst Japanese styles can be considered “sleek” and Scandinavian, “rustic”, the richness of the Japanese neutral colour palette aids in preventing the stark, crisp palette of Scandinavian styles from feeling cold and clinical.
Japandi Home’s introspective essence can ultimately be considered quite timely for the pandemic and was the quintessential lockdown project our team needed.
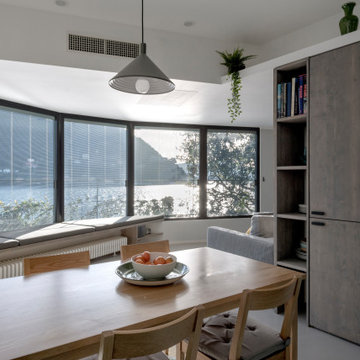
vista dalla cucina verso la grande vetrata
resina a pavimento e arredi su misura.
Aménagement d'un petit salon contemporain en bois ouvert avec un mur blanc, sol en béton ciré, un téléviseur fixé au mur et un sol gris.
Aménagement d'un petit salon contemporain en bois ouvert avec un mur blanc, sol en béton ciré, un téléviseur fixé au mur et un sol gris.
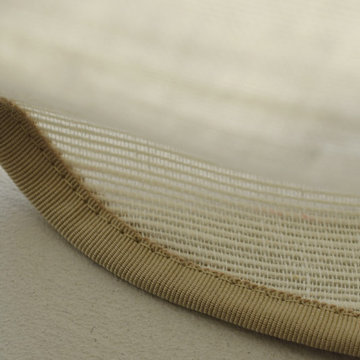
Zoom sur le rideau en lin avec son biais beige.
Idée de décoration pour un salon design en bois de taille moyenne avec une salle de réception et sol en béton ciré.
Idée de décoration pour un salon design en bois de taille moyenne avec une salle de réception et sol en béton ciré.
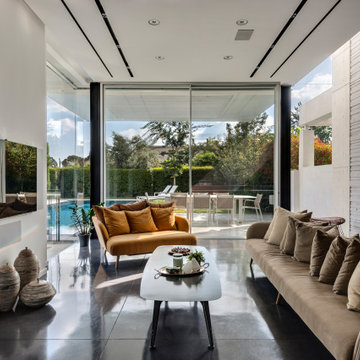
A modern interior with large floor to ceiling glass sliding doors have 20mm sightline and floor to ceiling glass.
Idées déco pour un salon contemporain en bois de taille moyenne et ouvert avec un mur blanc, sol en béton ciré, un téléviseur fixé au mur et un sol gris.
Idées déco pour un salon contemporain en bois de taille moyenne et ouvert avec un mur blanc, sol en béton ciré, un téléviseur fixé au mur et un sol gris.
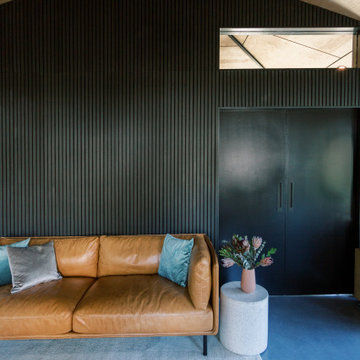
ADU living space
Exemple d'un salon mansardé ou avec mezzanine moderne en bois avec un mur noir, sol en béton ciré, un sol gris et un plafond en bois.
Exemple d'un salon mansardé ou avec mezzanine moderne en bois avec un mur noir, sol en béton ciré, un sol gris et un plafond en bois.
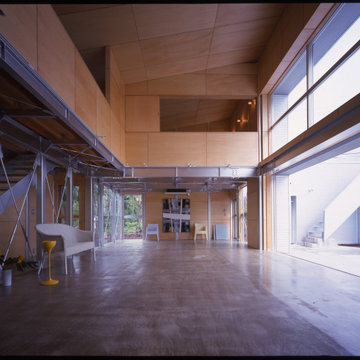
Living room リビング
Cette photo montre un salon en bois de taille moyenne et ouvert avec sol en béton ciré.
Cette photo montre un salon en bois de taille moyenne et ouvert avec sol en béton ciré.
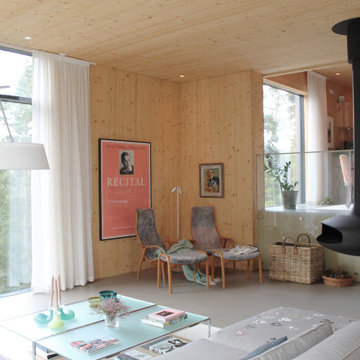
Ett rum i modern stil med mjuka väggar och tak i trä som skapar en varm och inbjudande känsla. Stora fönsteröppningar släpper in dagsljus och skapar utblickar mot naturen utanför.
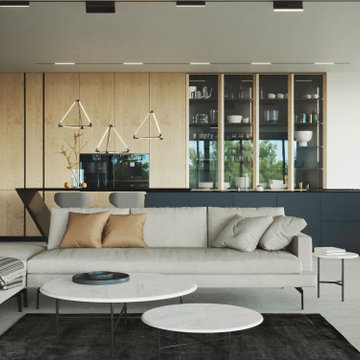
Exemple d'un grand salon tendance en bois ouvert avec une bibliothèque ou un coin lecture, un mur blanc, sol en béton ciré, cheminée suspendue, un manteau de cheminée en métal, un téléviseur fixé au mur et un sol gris.
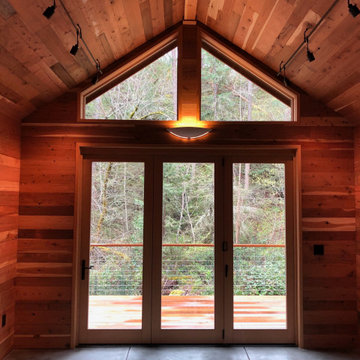
Idée de décoration pour un petit salon craftsman en bois ouvert avec un mur marron, sol en béton ciré et un sol gris.
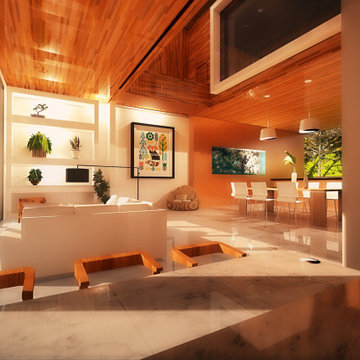
Idée de décoration pour un grand salon minimaliste en bois ouvert avec un bar de salon, un mur blanc, sol en béton ciré, un téléviseur dissimulé et un plafond en bois.
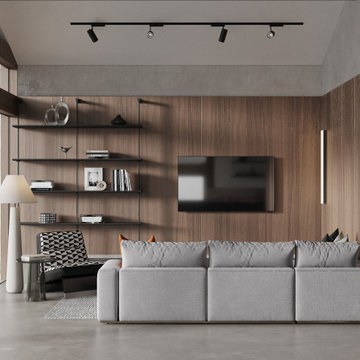
Cette photo montre un grand salon gris et blanc tendance en bois ouvert avec une salle de réception, un mur gris, sol en béton ciré, cheminée suspendue, un manteau de cheminée en pierre, un téléviseur fixé au mur, un sol gris et poutres apparentes.
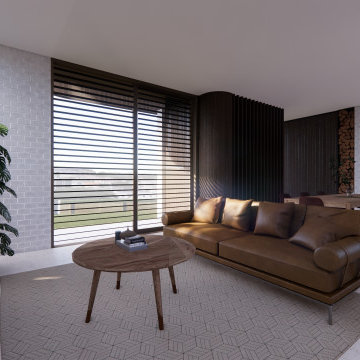
Idées déco pour un salon contemporain en bois avec une salle de réception, un mur blanc, sol en béton ciré, une cheminée double-face, un manteau de cheminée en brique, un téléviseur fixé au mur et un sol gris.
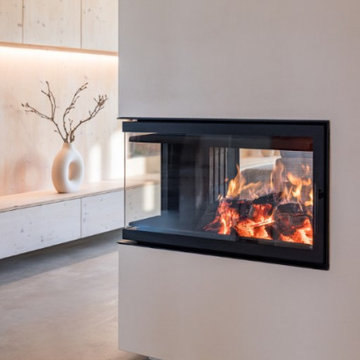
Exemple d'un salon moderne en bois de taille moyenne et ouvert avec une salle de réception, sol en béton ciré, une cheminée d'angle, un manteau de cheminée en métal, un téléviseur fixé au mur, un sol gris et un plafond en bois.
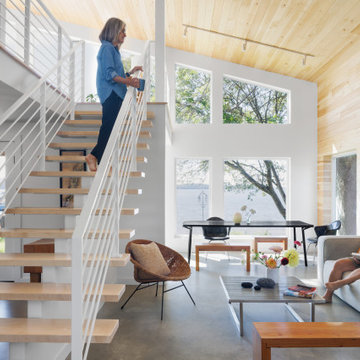
Réalisation d'un petit salon minimaliste en bois ouvert avec sol en béton ciré et un plafond en bois.
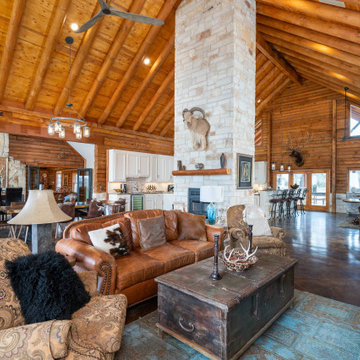
Cette photo montre un très grand salon sud-ouest américain en bois ouvert avec sol en béton ciré, un poêle à bois, un manteau de cheminée en pierre, un téléviseur indépendant, un sol marron et poutres apparentes.
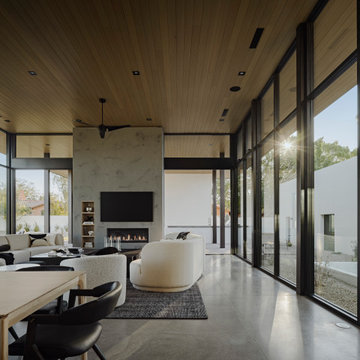
Photos by Roehner + Ryan
Aménagement d'un salon moderne en bois ouvert avec sol en béton ciré, une cheminée standard, un manteau de cheminée en plâtre, un téléviseur fixé au mur et un sol gris.
Aménagement d'un salon moderne en bois ouvert avec sol en béton ciré, une cheminée standard, un manteau de cheminée en plâtre, un téléviseur fixé au mur et un sol gris.
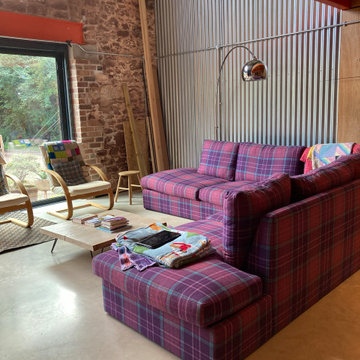
A project still in progress!
Three meter by three checked sofa, bespoke coffee table and vintage chairs.
The floor is a power floated concrete floor with exposed brick on the gable end wall. There is a feature wall/ceiling void of corrugated iron.
The electric's are all exposed galvanised steel.
The sofa needed to be family friendly and be resistant to the red soil that is common in the Stokeinteignhead area of Devon.
Idées déco de salons en bois avec sol en béton ciré
8