Idées déco de salons en bois avec sol en béton ciré
Trier par :
Budget
Trier par:Populaires du jour
81 - 100 sur 207 photos
1 sur 3
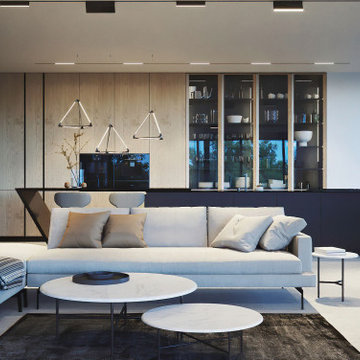
Exemple d'un grand salon tendance en bois ouvert avec une bibliothèque ou un coin lecture, un mur blanc, sol en béton ciré, cheminée suspendue, un manteau de cheminée en métal, un téléviseur fixé au mur et un sol gris.
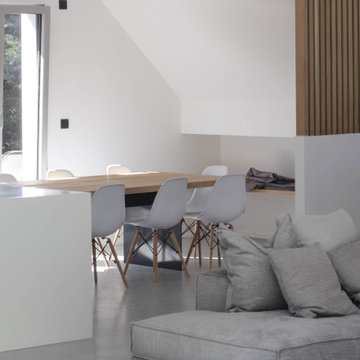
Salon vue sur mer, profitant d'une belle hauteur sous plafond. Les tons sont naturels et chaleureux offrant à l'espace clarté et sérénité.
Cette image montre un grand salon gris et blanc design en bois ouvert avec un mur blanc, sol en béton ciré et un sol gris.
Cette image montre un grand salon gris et blanc design en bois ouvert avec un mur blanc, sol en béton ciré et un sol gris.
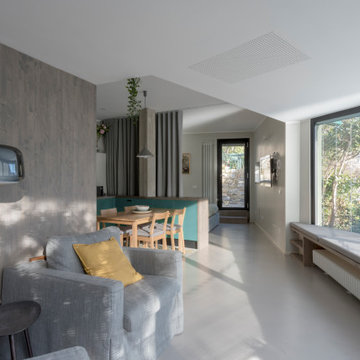
vista del monolocale dall'ingresso;
una tenda divide la zona giorno dalla zona notte
resina a pavimento e arredi su misura.
Aménagement d'un petit salon contemporain en bois ouvert avec un mur blanc, sol en béton ciré, un téléviseur fixé au mur et un sol gris.
Aménagement d'un petit salon contemporain en bois ouvert avec un mur blanc, sol en béton ciré, un téléviseur fixé au mur et un sol gris.
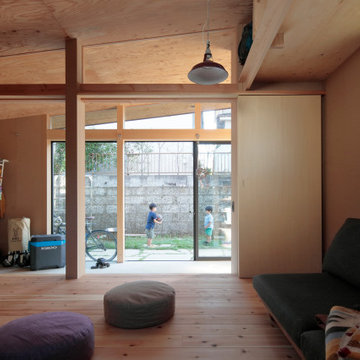
Ⓒ KOICHI TORIMURA
Inspiration pour un salon en bois ouvert avec un mur marron, sol en béton ciré, un sol gris et un plafond en bois.
Inspiration pour un salon en bois ouvert avec un mur marron, sol en béton ciré, un sol gris et un plafond en bois.
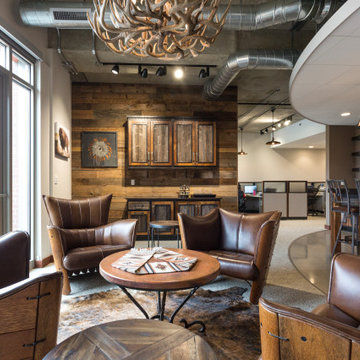
A sitting area with hand tied palmwood and leather chairs with our reclaimed barnwood Silverado cabinets in the background. Copper coffee table and hair on hide area rug.
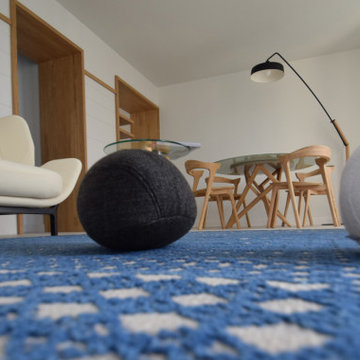
On pourrait s'imaginer facilement de faire un jeu ou une séance de yoga sur ce magnifique tapis bleu tressé main et en fibre naturelle.
Cette image montre un salon design en bois de taille moyenne avec une salle de réception et sol en béton ciré.
Cette image montre un salon design en bois de taille moyenne avec une salle de réception et sol en béton ciré.
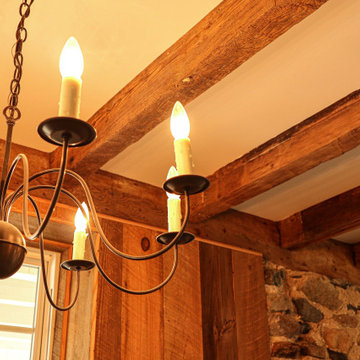
Exemple d'un salon chic en bois de taille moyenne et ouvert avec un mur marron, sol en béton ciré, une cheminée standard, un manteau de cheminée en brique, un téléviseur fixé au mur, un sol gris et poutres apparentes.
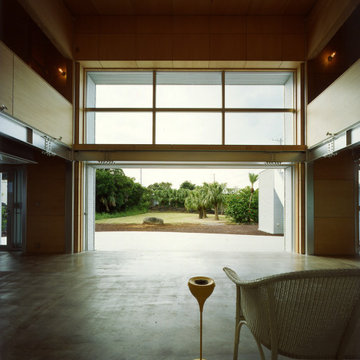
Living room リビング
Aménagement d'un salon en bois de taille moyenne avec sol en béton ciré et un plafond en bois.
Aménagement d'un salon en bois de taille moyenne avec sol en béton ciré et un plafond en bois.
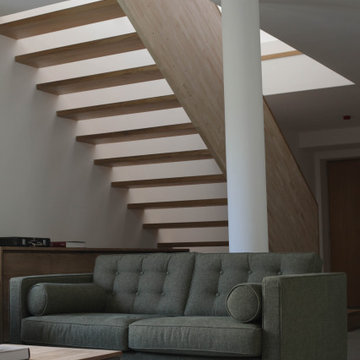
Salon secondaire, plus intimiste, qui distribue les chambres. Les tons sont naturels avec le bois brut et l'aspect minéral du béton ciré. Le mobilier vert fougère anime la pièce tout en préservant l'ambiance tamisée de la pièce.
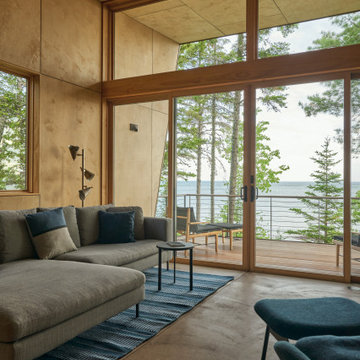
A wall of glass extends the living space out onto the cantilevered deck.
Photography by Kes Efstathiou
Cette photo montre un salon montagne en bois ouvert avec sol en béton ciré, un poêle à bois, un manteau de cheminée en métal, un téléviseur fixé au mur et un plafond en bois.
Cette photo montre un salon montagne en bois ouvert avec sol en béton ciré, un poêle à bois, un manteau de cheminée en métal, un téléviseur fixé au mur et un plafond en bois.
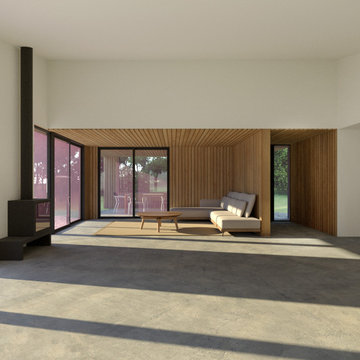
Exemple d'un salon moderne en bois de taille moyenne avec sol en béton ciré, un poêle à bois, un sol gris et un plafond voûté.
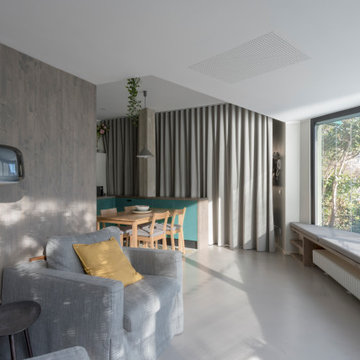
vista del monolocale dall'ingresso:
una tenda divide la zona giorno dalla zona notte
resina a pavimento e arredi su misura.
Cette photo montre un petit salon tendance en bois ouvert avec un mur blanc, sol en béton ciré, un téléviseur fixé au mur et un sol gris.
Cette photo montre un petit salon tendance en bois ouvert avec un mur blanc, sol en béton ciré, un téléviseur fixé au mur et un sol gris.
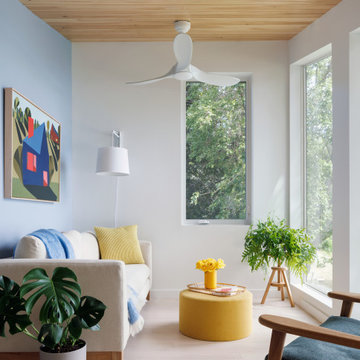
Idée de décoration pour un petit salon minimaliste en bois ouvert avec sol en béton ciré et un plafond en bois.
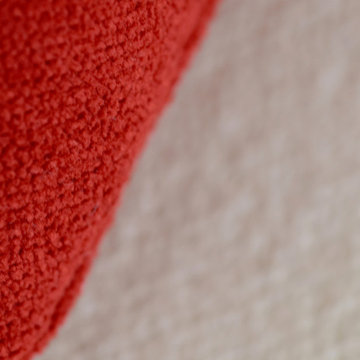
Zoom sur le tissu d'ameublement Casal
Idées déco pour un salon contemporain en bois de taille moyenne avec une salle de réception et sol en béton ciré.
Idées déco pour un salon contemporain en bois de taille moyenne avec une salle de réception et sol en béton ciré.
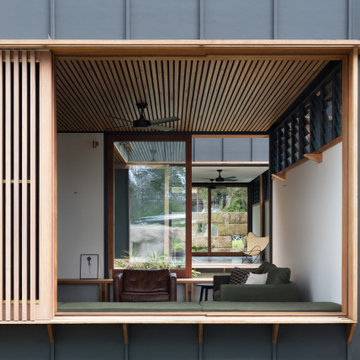
Aménagement d'un salon contemporain en bois de taille moyenne et ouvert avec un mur blanc, sol en béton ciré, un poêle à bois, un manteau de cheminée en métal, un téléviseur fixé au mur, un sol gris et un plafond en bois.
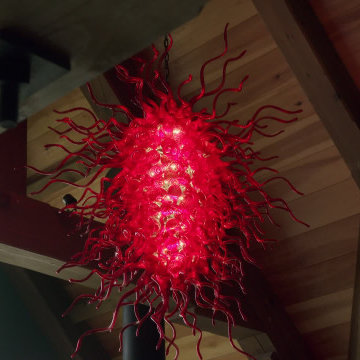
Focus Agorafocus suspended fireplace in a contemporary lodge design in Northern Minnesota
Cette image montre un grand salon mansardé ou avec mezzanine design en bois avec sol en béton ciré, un poêle à bois, un manteau de cheminée en métal, un sol gris et poutres apparentes.
Cette image montre un grand salon mansardé ou avec mezzanine design en bois avec sol en béton ciré, un poêle à bois, un manteau de cheminée en métal, un sol gris et poutres apparentes.
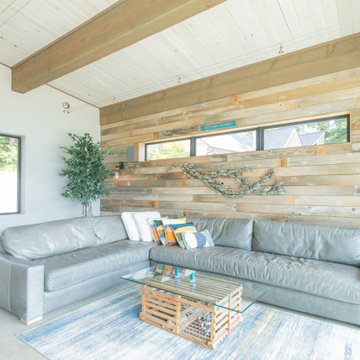
Inspiration pour un salon minimaliste en bois de taille moyenne et ouvert avec un mur blanc, sol en béton ciré, une cheminée double-face, un manteau de cheminée en métal, un sol gris et un plafond en bois.

The clients called me on the recommendation from a neighbor of mine who had met them at a conference and learned of their need for an architect. They contacted me and after meeting to discuss their project they invited me to visit their site, not far from White Salmon in Washington State.
Initially, the couple discussed building a ‘Weekend’ retreat on their 20± acres of land. Their site was in the foothills of a range of mountains that offered views of both Mt. Adams to the North and Mt. Hood to the South. They wanted to develop a place that was ‘cabin-like’ but with a degree of refinement to it and take advantage of the primary views to the north, south and west. They also wanted to have a strong connection to their immediate outdoors.
Before long my clients came to the conclusion that they no longer perceived this as simply a weekend retreat but were now interested in making this their primary residence. With this new focus we concentrated on keeping the refined cabin approach but needed to add some additional functions and square feet to the original program.
They wanted to downsize from their current 3,500± SF city residence to a more modest 2,000 – 2,500 SF space. They desired a singular open Living, Dining and Kitchen area but needed to have a separate room for their television and upright piano. They were empty nesters and wanted only two bedrooms and decided that they would have two ‘Master’ bedrooms, one on the lower floor and the other on the upper floor (they planned to build additional ‘Guest’ cabins to accommodate others in the near future). The original scheme for the weekend retreat was only one floor with the second bedroom tucked away on the north side of the house next to the breezeway opposite of the carport.
Another consideration that we had to resolve was that the particular location that was deemed the best building site had diametrically opposed advantages and disadvantages. The views and primary solar orientations were also the source of the prevailing winds, out of the Southwest.
The resolve was to provide a semi-circular low-profile earth berm on the south/southwest side of the structure to serve as a wind-foil directing the strongest breezes up and over the structure. Because our selected site was in a saddle of land that then sloped off to the south/southwest the combination of the earth berm and the sloping hill would effectively created a ‘nestled’ form allowing the winds rushing up the hillside to shoot over most of the house. This allowed me to keep the favorable orientation to both the views and sun without being completely compromised by the winds.
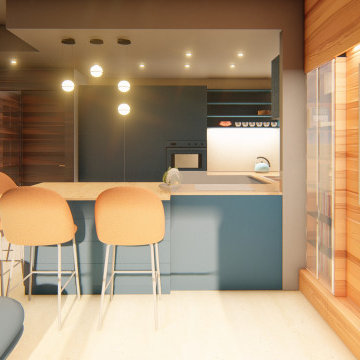
Progettazione dell'interior design e del layout distributivo
Idées déco pour un salon mansardé ou avec mezzanine contemporain en bois de taille moyenne avec un bar de salon, un mur blanc, sol en béton ciré, une cheminée ribbon et un manteau de cheminée en métal.
Idées déco pour un salon mansardé ou avec mezzanine contemporain en bois de taille moyenne avec un bar de salon, un mur blanc, sol en béton ciré, une cheminée ribbon et un manteau de cheminée en métal.
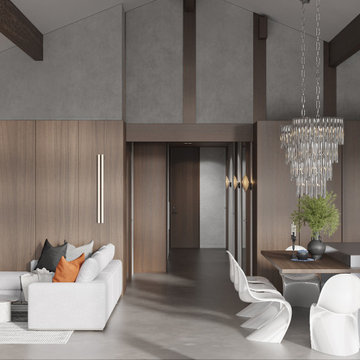
Idée de décoration pour un grand salon gris et blanc design en bois ouvert avec une salle de réception, un mur gris, sol en béton ciré, cheminée suspendue, un manteau de cheminée en pierre, un téléviseur fixé au mur, un sol gris et poutres apparentes.
Idées déco de salons en bois avec sol en béton ciré
5