Idées déco de salons en bois avec sol en béton ciré
Trier par :
Budget
Trier par:Populaires du jour
21 - 40 sur 207 photos
1 sur 3
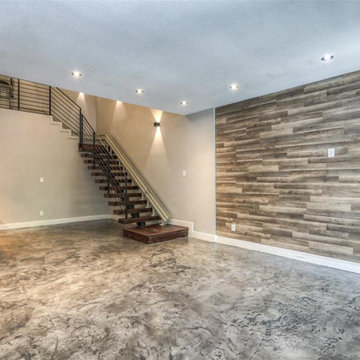
Cette image montre un salon design en bois de taille moyenne et ouvert avec sol en béton ciré, un poêle à bois, un manteau de cheminée en carrelage et un sol gris.
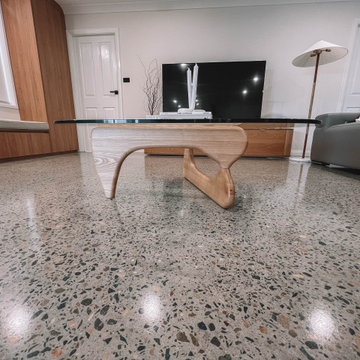
After the second fallout of the Delta Variant amidst the COVID-19 Pandemic in mid 2021, our team working from home, and our client in quarantine, SDA Architects conceived Japandi Home.
The initial brief for the renovation of this pool house was for its interior to have an "immediate sense of serenity" that roused the feeling of being peaceful. Influenced by loneliness and angst during quarantine, SDA Architects explored themes of escapism and empathy which led to a “Japandi” style concept design – the nexus between “Scandinavian functionality” and “Japanese rustic minimalism” to invoke feelings of “art, nature and simplicity.” This merging of styles forms the perfect amalgamation of both function and form, centred on clean lines, bright spaces and light colours.
Grounded by its emotional weight, poetic lyricism, and relaxed atmosphere; Japandi Home aesthetics focus on simplicity, natural elements, and comfort; minimalism that is both aesthetically pleasing yet highly functional.
Japandi Home places special emphasis on sustainability through use of raw furnishings and a rejection of the one-time-use culture we have embraced for numerous decades. A plethora of natural materials, muted colours, clean lines and minimal, yet-well-curated furnishings have been employed to showcase beautiful craftsmanship – quality handmade pieces over quantitative throwaway items.
A neutral colour palette compliments the soft and hard furnishings within, allowing the timeless pieces to breath and speak for themselves. These calming, tranquil and peaceful colours have been chosen so when accent colours are incorporated, they are done so in a meaningful yet subtle way. Japandi home isn’t sparse – it’s intentional.
The integrated storage throughout – from the kitchen, to dining buffet, linen cupboard, window seat, entertainment unit, bed ensemble and walk-in wardrobe are key to reducing clutter and maintaining the zen-like sense of calm created by these clean lines and open spaces.
The Scandinavian concept of “hygge” refers to the idea that ones home is your cosy sanctuary. Similarly, this ideology has been fused with the Japanese notion of “wabi-sabi”; the idea that there is beauty in imperfection. Hence, the marriage of these design styles is both founded on minimalism and comfort; easy-going yet sophisticated. Conversely, whilst Japanese styles can be considered “sleek” and Scandinavian, “rustic”, the richness of the Japanese neutral colour palette aids in preventing the stark, crisp palette of Scandinavian styles from feeling cold and clinical.
Japandi Home’s introspective essence can ultimately be considered quite timely for the pandemic and was the quintessential lockdown project our team needed.

semi open living area with warm timber cladding and concealed ambient lighting
Idée de décoration pour un petit salon design en bois ouvert avec sol en béton ciré, un sol gris et un mur beige.
Idée de décoration pour un petit salon design en bois ouvert avec sol en béton ciré, un sol gris et un mur beige.
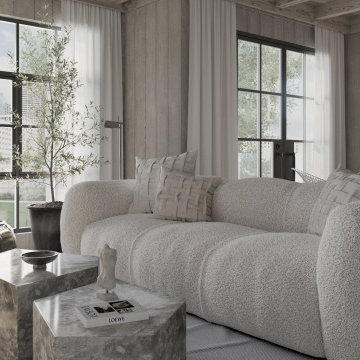
Idée de décoration pour un petit salon sud-ouest américain en bois ouvert avec une salle de réception, sol en béton ciré et poutres apparentes.

Idée de décoration pour un salon urbain en bois de taille moyenne et ouvert avec une bibliothèque ou un coin lecture, sol en béton ciré, une cheminée standard, un manteau de cheminée en plâtre, un sol gris, un plafond en bois, un plafond voûté et un mur gris.

Dans un but d'optimisation d'espace, le projet a été imaginé sous la forme d'un aménagement d'un seul tenant progressant d'un bout à l'autre du studio et regroupant toutes les fonctions.
Ainsi, le linéaire de cuisine intègre de part et d'autres un dressing et une bibliothèque qui se poursuit en banquette pour le salon et se termine en coin bureau, de même que le meuble TV se prolonge en banc pour la salle à manger et devient un coin buanderie au fond de la pièce.
Tous les espaces s'intègrent et s'emboîtent, créant une sensation d'unité. L'emploi du contreplaqué sur l'ensemble des volumes renforce cette unité tout en apportant chaleur et luminosité.
Ne disposant que d'une pièce à vivre et une salle de bain attenante, un système de panneaux coulissants permet de créer un "coin nuit" que l'on peut transformer tantôt en une cabane cosy, tantôt en un espace ouvert sur le séjour. Ce système de délimitation n'est pas sans rappeler les intérieurs nippons qui ont été une grande source d'inspiration pour ce projet. Le washi, traditionnellement utilisé pour les panneaux coulissants des maisons japonaises laisse place ici à du contreplaqué perforé pour un rendu plus graphique et contemporain.

The living room features floor to ceiling windows, opening the space to the surrounding forest.
Idée de décoration pour un grand salon nordique en bois ouvert avec un bar de salon, un mur blanc, sol en béton ciré, un poêle à bois, un manteau de cheminée en métal, un téléviseur fixé au mur, un sol gris et un plafond voûté.
Idée de décoration pour un grand salon nordique en bois ouvert avec un bar de salon, un mur blanc, sol en béton ciré, un poêle à bois, un manteau de cheminée en métal, un téléviseur fixé au mur, un sol gris et un plafond voûté.

San Francisco loft contemporary living room, which mixes a mid-century modern sofa with Moroccan influences in a patterned ottoman used as a coffee table, and teardrop-shaped brass pendant lamps. Full height gold curtains filter sunlight into the space and a yellow and green patterned rug anchors the living area in front of a wall-mounted TV over a mid-century sideboard used as media storage.

Inspiration pour un salon vintage en bois de taille moyenne et ouvert avec un mur marron, sol en béton ciré, un téléviseur fixé au mur, un sol gris et un plafond en bois.
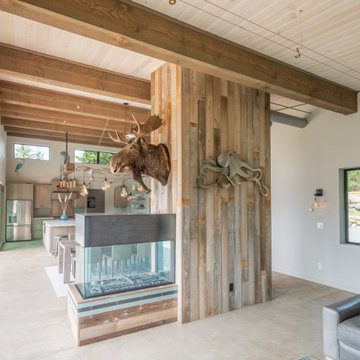
The three sided fireplace provides heat and ambiance to both the living and dining areas. Rustic barn wood is used as cladding in several of the rooms throughout the home. A 45' lift and slide door opens the great room to the deck and views of the Puget Sound.
Architecture by: H2D Architecture + Design
Photos by: Chad Coleman Photography
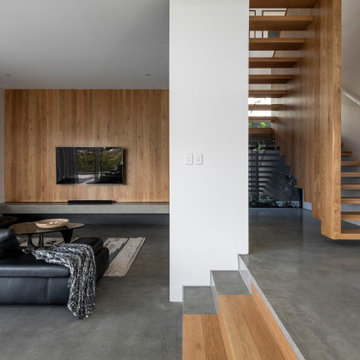
Inspiration pour un salon minimaliste en bois ouvert avec un mur blanc, sol en béton ciré, un téléviseur fixé au mur et un sol gris.

Cette photo montre un petit salon mansardé ou avec mezzanine montagne en bois avec sol en béton ciré, une cheminée d'angle, un manteau de cheminée en métal, un sol gris et un plafond voûté.
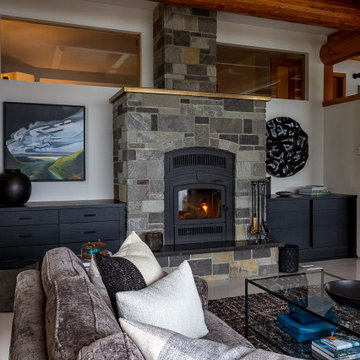
Remote luxury living on the spectacular island of Cortes, this main living, lounge, dining, and kitchen is an open concept with tall ceilings and expansive glass to allow all those gorgeous coastal views and natural light to flood the space. Particular attention was focused on high end textiles furniture, feature lighting, and cozy area carpets.

Dans un but d'optimisation d'espace, le projet a été imaginé sous la forme d'un aménagement d'un seul tenant progressant d'un bout à l'autre du studio et regroupant toutes les fonctions.
Ainsi, le linéaire de cuisine intègre de part et d'autres un dressing et une bibliothèque qui se poursuit en banquette pour le salon et se termine en coin bureau, de même que le meuble TV se prolonge en banc pour la salle à manger et devient un coin buanderie au fond de la pièce.
Tous les espaces s'intègrent et s'emboîtent, créant une sensation d'unité. L'emploi du contreplaqué sur l'ensemble des volumes renforce cette unité tout en apportant chaleur et luminosité.
Ne disposant que d'une pièce à vivre et une salle de bain attenante, un système de panneaux coulissants permet de créer un "coin nuit" que l'on peut transformer tantôt en une cabane cosy, tantôt en un espace ouvert sur le séjour. Ce système de délimitation n'est pas sans rappeler les intérieurs nippons qui ont été une grande source d'inspiration pour ce projet. Le washi, traditionnellement utilisé pour les panneaux coulissants des maisons japonaises laisse place ici à du contreplaqué perforé pour un rendu plus graphique et contemporain.
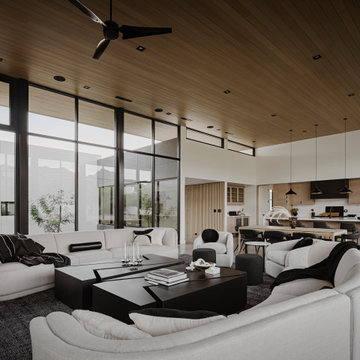
Photos by Roehner + Ryan
Cette photo montre un salon moderne en bois ouvert avec sol en béton ciré, une cheminée standard, un manteau de cheminée en plâtre, un téléviseur fixé au mur et un sol gris.
Cette photo montre un salon moderne en bois ouvert avec sol en béton ciré, une cheminée standard, un manteau de cheminée en plâtre, un téléviseur fixé au mur et un sol gris.
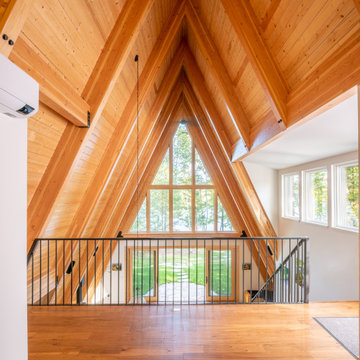
Idée de décoration pour un salon mansardé ou avec mezzanine minimaliste en bois avec un mur marron, sol en béton ciré, un poêle à bois, un sol gris et poutres apparentes.
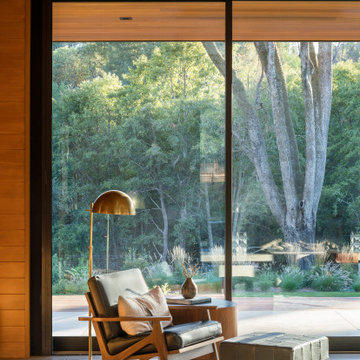
Exemple d'un salon rétro en bois de taille moyenne et ouvert avec sol en béton ciré, une cheminée double-face, un manteau de cheminée en carrelage, un sol gris et un plafond en bois.
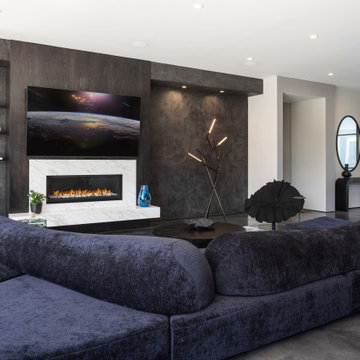
Inspiration pour un très grand salon design en bois ouvert avec une salle de réception, un mur noir, sol en béton ciré et un sol gris.
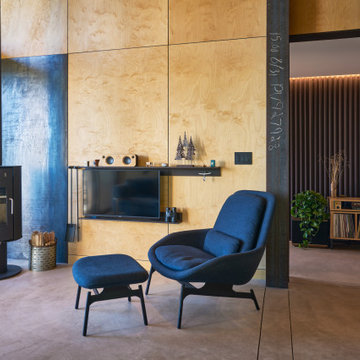
Photography by Kes Efstathiou
Idées déco pour un salon montagne en bois ouvert avec sol en béton ciré, un poêle à bois, un manteau de cheminée en métal, un téléviseur fixé au mur et un plafond en bois.
Idées déco pour un salon montagne en bois ouvert avec sol en béton ciré, un poêle à bois, un manteau de cheminée en métal, un téléviseur fixé au mur et un plafond en bois.
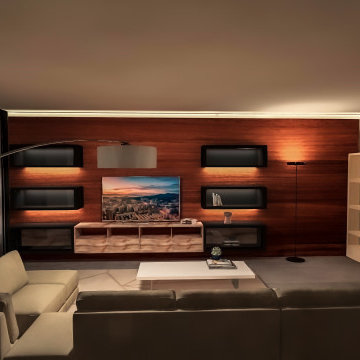
Abbiamo utilizzato un profilo a veletta angolare, con emissione luminosa sia nella parte superiore che inferiore.
Questa nostra veletta è fatta per coloro che non hanno la possibilità di poter eseguire lavori di cartongesso.
Vi sono velette non solo angolari ma anche piatte a parete.
Sotto ogni pensile è stata installata una delle nostre stripled mini, in grado di emettere molta luce riducendo gli spazi di impiego.
Ogni stripled è dimerabile dal cliente così da decidere l'intensità luminosa.
Sull'angolo destro troviamo una lampada da terra con emissione di luce verso l'alto e dietro al divano una lampada ad arco così da minimizzare gli spazi ma donando un tono accogliente e moderno.
Sulla colonna di sinistra è stata eseguito un rivestimento in cartongesso, il quale lo abbiamo sfruttato per installare un'illuminazione indiretta.
Idées déco de salons en bois avec sol en béton ciré
2