Idées déco de salons fermés avec un mur en parement de brique
Trier par :
Budget
Trier par:Populaires du jour
21 - 40 sur 200 photos
1 sur 3
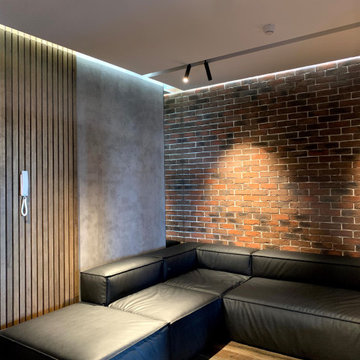
Капитальный ремонт 2-комнатной квартиры с элементами лофт
Réalisation d'un salon design de taille moyenne et fermé avec un mur vert, sol en stratifié, un téléviseur fixé au mur, un sol marron, une bibliothèque ou un coin lecture, aucune cheminée et un mur en parement de brique.
Réalisation d'un salon design de taille moyenne et fermé avec un mur vert, sol en stratifié, un téléviseur fixé au mur, un sol marron, une bibliothèque ou un coin lecture, aucune cheminée et un mur en parement de brique.
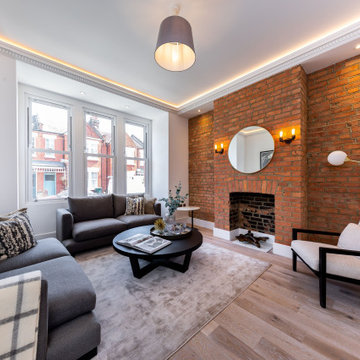
Cette image montre un salon traditionnel fermé avec une salle de réception, un mur blanc, un sol en bois brun, une cheminée standard, un manteau de cheminée en brique, aucun téléviseur, un sol marron et un mur en parement de brique.
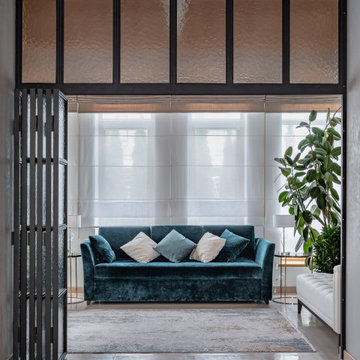
Дизайн-проект реализован Бюро9: Комплектация и декорирование. Руководитель Архитектор-Дизайнер Екатерина Ялалтынова.
Inspiration pour un salon traditionnel de taille moyenne et fermé avec une salle de réception, un mur blanc, un sol en carrelage de porcelaine, un sol beige, un plafond en bois et un mur en parement de brique.
Inspiration pour un salon traditionnel de taille moyenne et fermé avec une salle de réception, un mur blanc, un sol en carrelage de porcelaine, un sol beige, un plafond en bois et un mur en parement de brique.
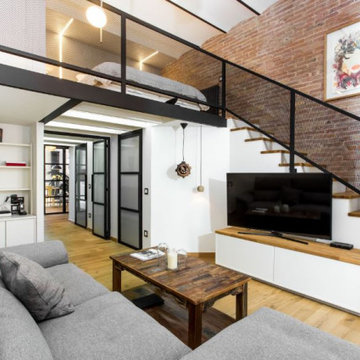
Salón estilo industrial
Cette image montre un salon urbain de taille moyenne et fermé avec une salle de réception, un mur blanc, un sol en bois brun, un téléviseur indépendant, un sol marron, un plafond voûté et un mur en parement de brique.
Cette image montre un salon urbain de taille moyenne et fermé avec une salle de réception, un mur blanc, un sol en bois brun, un téléviseur indépendant, un sol marron, un plafond voûté et un mur en parement de brique.
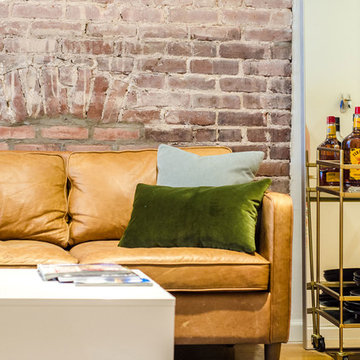
Cette image montre un salon urbain de taille moyenne et fermé avec un mur en parement de brique.

Cette photo montre un salon chic en bois de taille moyenne et fermé avec un mur gris, un sol en bois brun, un téléviseur indépendant, un sol beige, un mur en parement de brique, une salle de réception et poutres apparentes.
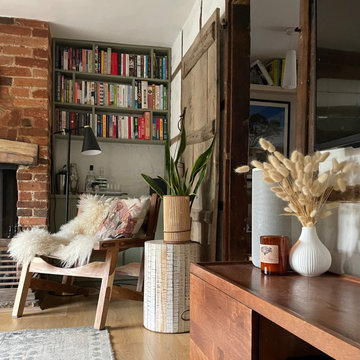
Alcove cupboards and shelving improved storage and a low seat with a sheepskin rug was used to create a cosy reading corner.
Inspiration pour un petit salon design fermé avec une bibliothèque ou un coin lecture, un mur blanc, parquet clair, une cheminée standard, un manteau de cheminée en brique, un téléviseur fixé au mur, un sol marron, poutres apparentes et un mur en parement de brique.
Inspiration pour un petit salon design fermé avec une bibliothèque ou un coin lecture, un mur blanc, parquet clair, une cheminée standard, un manteau de cheminée en brique, un téléviseur fixé au mur, un sol marron, poutres apparentes et un mur en parement de brique.
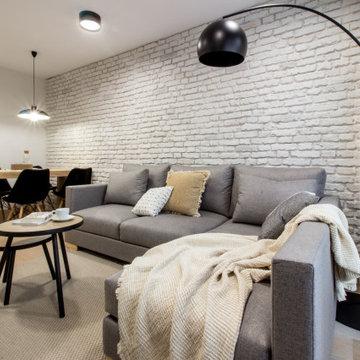
Una cuidad distribución y elección de mobiliario y complementos dieron lugar a un estilismo ideal que encajaba como un guante en el propietario. Un estilo industrial y nórdico, con toques negros que aportaban carácter pero luminoso sin olvidar la parte funcional
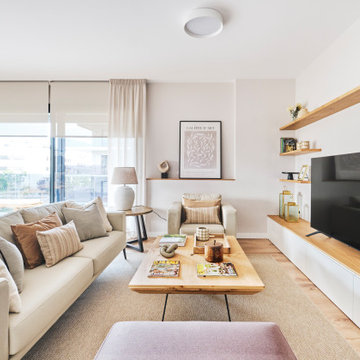
Cette image montre un grand salon blanc et bois traditionnel fermé avec un mur beige, un sol en bois brun, aucune cheminée, un téléviseur indépendant, un sol marron et un mur en parement de brique.

The bright living space with large Crittal patio doors, parquet floor and pink highlights make the room a warm and inviting one. Midcentury modern furniture is used, adding a personal touch, along with the nod to the clients love of music in the guitar and speaker. A large amount of greenery is dotted about to add life to the space, with the bright colours making the space cheery and welcoming.
Photos by Helen Rayner

Cette image montre un grand salon rustique fermé avec une salle de réception, un mur beige, parquet peint, un poêle à bois, un manteau de cheminée en brique, un sol marron, poutres apparentes, un mur en parement de brique et éclairage.
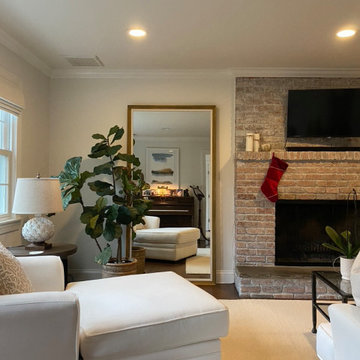
New paint and furniture transofmred this tired space to a bright, neutral semi-formal lounge type living room. Visible immediately upon entering the front door, this living room had to be both decorative and practical.
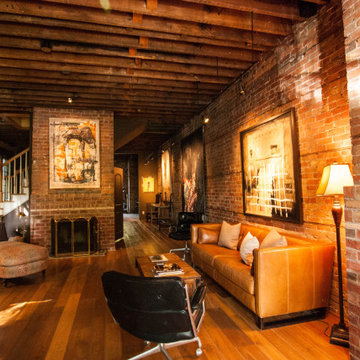
Inspiration pour un salon urbain de taille moyenne et fermé avec une salle de réception, un manteau de cheminée en brique, poutres apparentes et un mur en parement de brique.
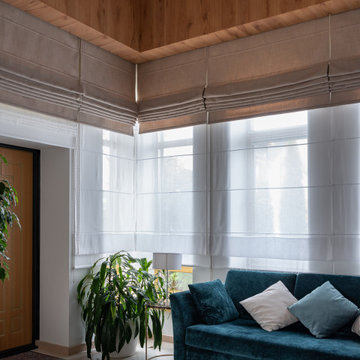
Дизайн-проект реализован Бюро9: Комплектация и декорирование. Руководитель Архитектор-Дизайнер Екатерина Ялалтынова.
Cette image montre un salon traditionnel de taille moyenne et fermé avec une salle de réception, un mur blanc, un sol en carrelage de porcelaine, un sol beige, un plafond en bois et un mur en parement de brique.
Cette image montre un salon traditionnel de taille moyenne et fermé avec une salle de réception, un mur blanc, un sol en carrelage de porcelaine, un sol beige, un plafond en bois et un mur en parement de brique.
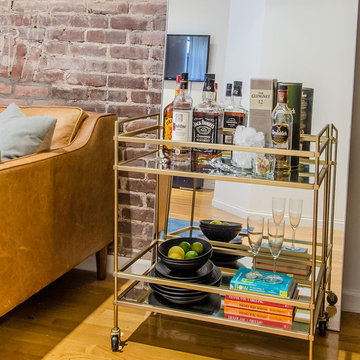
Cette image montre un salon urbain de taille moyenne et fermé avec un mur blanc, un sol en bois brun, aucune cheminée, un téléviseur fixé au mur, un sol beige et un mur en parement de brique.
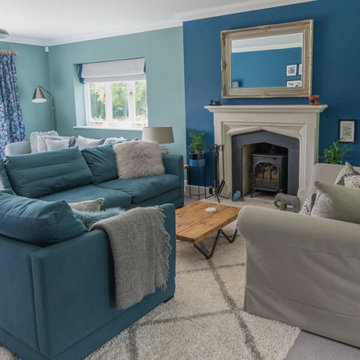
I worked on a modern family house, built on the land of an old farmhouse. It is surrounded by stunning open countryside and set within a 2.2 acre garden plot.
The house was lacking in character despite being called a 'farmhouse.' So the clients, who had recently moved in, wanted to start off by transforming their conservatory, living room and family bathroom into rooms which would show lots of personality. They like a rustic style and wanted the house to be a sanctuary - a place to relax, switch off from work and enjoy time together as a young family. A big part of the brief was to tackle the layout of their living room. It is a large, rectangular space and they needed help figuring out the best layout for the furniture, working around a central fireplace and a couple of awkwardly placed double doors.
For the design, I took inspiration from the stunning surroundings. I worked with greens and blues and natural materials to come up with a scheme that would reflect the immediate exterior and exude a soothing feel.
To tackle the living room layout I created three zones within the space, based on how the family spend time in the room. A reading area, a social space and a TV zone used the whole room to its maximum.
I created a design concept for all rooms. This consisted of the colour scheme, materials, patterns and textures which would form the basis of the scheme. A 2D floor plan was also drawn up to tackle the room layouts and help us agree what furniture was required.
At sourcing stage, I compiled a list of furniture, fixtures and accessories required to realise the design vision. I sourced everything, from the furniture, new carpet for the living room, lighting, bespoke blinds and curtains, new radiators, down to the cushions, rugs and a few small accessories. I designed bespoke shelving units for the living room and created 3D CAD visuals for each room to help my clients to visualise the spaces.
I provided shopping lists of items and samples of all finishes. I passed on a number of trade discounts for some of the bigger pieces of furniture and the bathroom items, including 15% off the sofas.
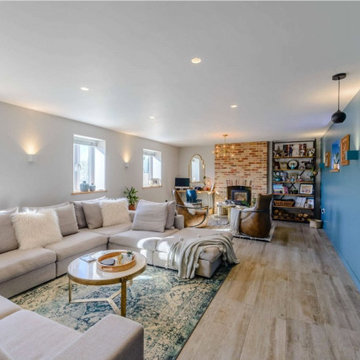
Living room with porcelain floor tiles, wood burner, exposed brick chimney breast, industrial iron and scaffold board shelving unit, flat screen TV with hanging pendant speakers, brass astral pendant light, scaffold pole and leather tub chairs, giant 'U' shape sofa, brick and flint wall reveal with LED strip lighting, box wall uplights, integrated electric window blinds, and home automation system
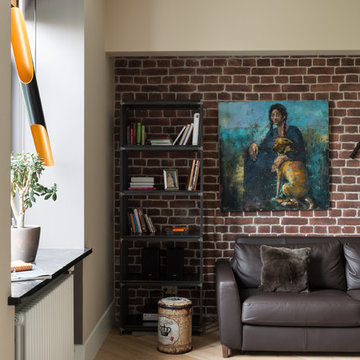
Idées déco pour un salon industriel de taille moyenne et fermé avec une salle de réception, un mur beige, parquet clair, aucune cheminée, un téléviseur fixé au mur, un sol beige et un mur en parement de brique.
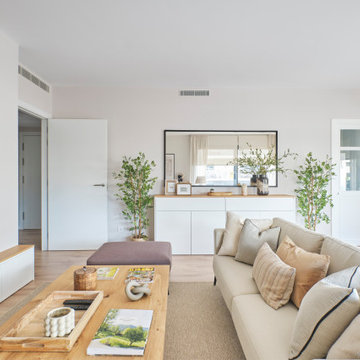
Idées déco pour un grand salon blanc et bois classique fermé avec un mur beige, un sol en bois brun, aucune cheminée, un téléviseur indépendant, un sol marron et un mur en parement de brique.
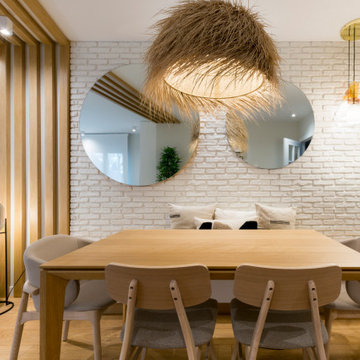
Réalisation d'un salon blanc et bois nordique de taille moyenne et fermé avec un mur blanc, sol en stratifié, un téléviseur d'angle, un sol marron, un plafond en bois et un mur en parement de brique.
Idées déco de salons fermés avec un mur en parement de brique
2