Idées déco de salons gris avec un plafond à caissons
Trier par :
Budget
Trier par:Populaires du jour
41 - 60 sur 360 photos
1 sur 3
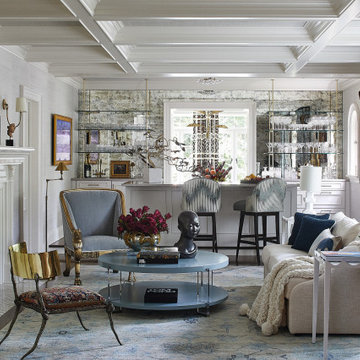
This modern living space features a white sofa, a white fireplace, and white accents throughout. Pops of blue are incorporated in the chairs, accent pillows, and coffee table. Gold detailing is present throughout. The space is backdropped by a home bar/dining space.

Full floor to ceiling navy room with navy velvet drapes, leather accented chandelier and a pull out sofa guest bed. Library style wall sconces double as nightstand lighting and symmetric ambient when used as a den space.

Idée de décoration pour un grand salon tradition fermé avec une salle de réception, parquet foncé, une cheminée standard, un manteau de cheminée en pierre, un sol marron, un mur gris, un téléviseur fixé au mur et un plafond à caissons.

For this condo renovation, Pineapple House handled the decor and all the interior architecture. This included designing every wall and ceiling -- beams, coffers, drapery pockets -- and determining all floor and tile patterns. Pineapple House included energy efficient lighting, as well as integrated linear heating and air vents. This view shows the new single room that resulted after designers removed the sliding glass doors and wall to the home's shallow porch. This significantly improves the feel of the room.
@ Daniel Newcomb Photography

The stacked stone fireplace adds rustic element to this elegant living room. The antique jar is consistent with the neutral colors of the room and the transition design of this house.
This rustic theme living room is built by ULFBUILT, a custom home builder in Vail Colorado that specializes in new home construction and home renovations.

This is the first in a series of images and IGTV posts showing the transformation of our apartment renovation in Kensington, London. It is not often as an interior designer that you get to totally transform a home from top to bottom. This four-bed apartment situated in one of London’s most prestigious garden squares was a joy to work on.
⠀⠀⠀⠀⠀⠀⠀⠀⠀
I designed and project-managed the entire renovation. The 2,500sqft apartment was tired and needed a total transformation. My brief was to create a classic contemporary space.
The flat was stripped back to the bare bones; we removed the old flooring and installed full soundproofing throughout the apartment. I then laid a dark Wenge parquet flooring and kept the walls in a light off-white paint to keep the apartment light and airy.
⠀⠀⠀⠀⠀⠀⠀⠀⠀
I decided to retain the original mouldings on the walls and paint the areas (walls, moulding and covings) in the same colour.
⠀⠀⠀⠀⠀⠀⠀⠀⠀
This first image shows the Bolection-style fireplace with the dark slate contrast hearth and slips. I balanced the room by placing two dark wood sideboards and a dark round mirror above the fireplace as a punchy contract to the pale walls.
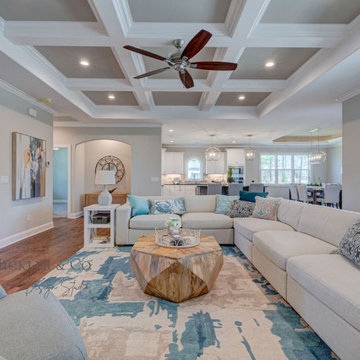
Coastal & contemporary living room with stone fireplace & coffered ceiling
Réalisation d'un salon marin de taille moyenne et ouvert avec un mur beige, un sol en bois brun, une cheminée standard, un manteau de cheminée en bois, un téléviseur fixé au mur, un sol marron et un plafond à caissons.
Réalisation d'un salon marin de taille moyenne et ouvert avec un mur beige, un sol en bois brun, une cheminée standard, un manteau de cheminée en bois, un téléviseur fixé au mur, un sol marron et un plafond à caissons.
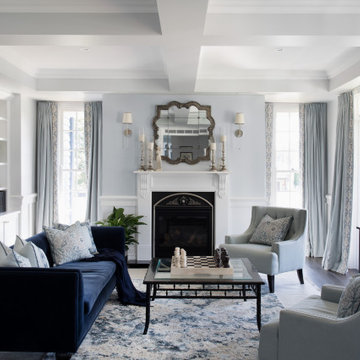
Inspiration pour un grand salon traditionnel avec une salle de réception, un mur gris, parquet foncé, une cheminée standard, un manteau de cheminée en plâtre, aucun téléviseur, un sol marron et un plafond à caissons.
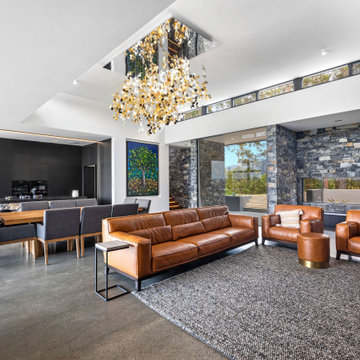
Living Room
Idées déco pour un grand salon contemporain ouvert avec un mur blanc, sol en béton ciré, un sol gris et un plafond à caissons.
Idées déco pour un grand salon contemporain ouvert avec un mur blanc, sol en béton ciré, un sol gris et un plafond à caissons.
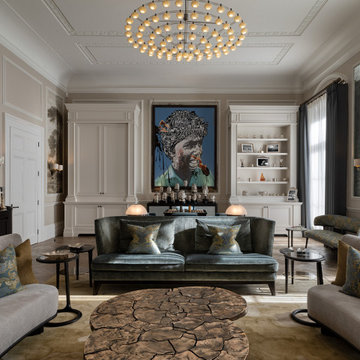
Cette photo montre un très grand salon chic ouvert avec une salle de réception, un mur multicolore, un sol en bois brun, un téléviseur encastré, un plafond à caissons, du papier peint et éclairage.
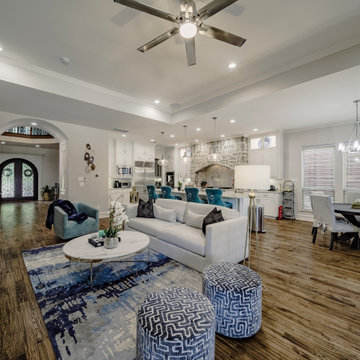
Chrome open kitchen, an eat-in kitchen, and a pop of color - black and white accent.
Réalisation d'un grand salon tradition ouvert avec une salle de réception, un mur beige, parquet foncé, une cheminée standard, un manteau de cheminée en pierre de parement, un téléviseur encastré, un sol bleu, un plafond à caissons et un mur en parement de brique.
Réalisation d'un grand salon tradition ouvert avec une salle de réception, un mur beige, parquet foncé, une cheminée standard, un manteau de cheminée en pierre de parement, un téléviseur encastré, un sol bleu, un plafond à caissons et un mur en parement de brique.
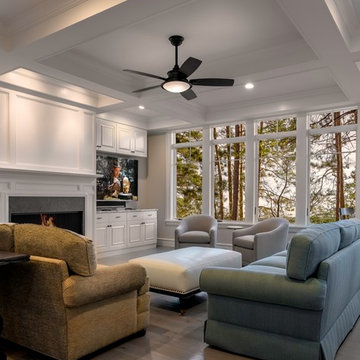
Idées déco pour un salon de taille moyenne et ouvert avec une salle de réception, un mur blanc, parquet clair, une cheminée standard, un manteau de cheminée en bois, un téléviseur encastré, un sol marron et un plafond à caissons.
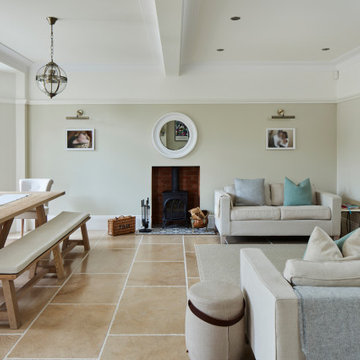
Photo by Chris Snook
Idée de décoration pour un grand salon beige et blanc tradition ouvert avec un mur gris, un sol en calcaire, un poêle à bois, un manteau de cheminée en plâtre, un téléviseur indépendant, un sol beige et un plafond à caissons.
Idée de décoration pour un grand salon beige et blanc tradition ouvert avec un mur gris, un sol en calcaire, un poêle à bois, un manteau de cheminée en plâtre, un téléviseur indépendant, un sol beige et un plafond à caissons.
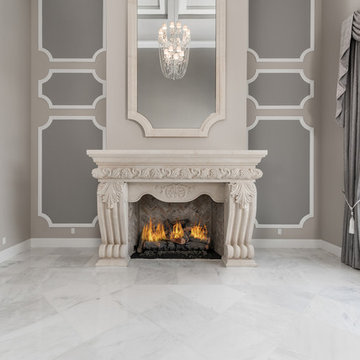
Vaulted ceiling living room with a cast stone fireplace surround, mantel, millwork, and marble floor.
Cette image montre un très grand salon méditerranéen ouvert avec un mur beige, un sol en marbre, une cheminée standard, un manteau de cheminée en pierre, un sol multicolore, une salle de réception, un téléviseur fixé au mur, un plafond à caissons et du lambris.
Cette image montre un très grand salon méditerranéen ouvert avec un mur beige, un sol en marbre, une cheminée standard, un manteau de cheminée en pierre, un sol multicolore, une salle de réception, un téléviseur fixé au mur, un plafond à caissons et du lambris.
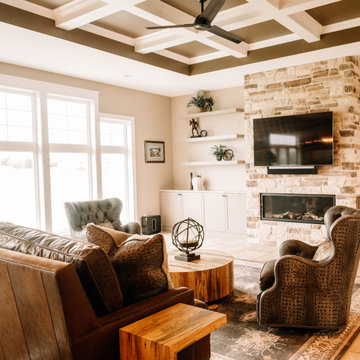
Our clients sought a welcoming remodel for their new home, balancing family and friends, even their cat companions. Durable materials and a neutral design palette ensure comfort, creating a perfect space for everyday living and entertaining.
This inviting living room boasts a stunning stone-clad fireplace wall, a focal point of elegance. Comfortable armchairs beckon relaxation amidst thoughtful decor. Above, a striking ceiling design adds a touch of sophistication to this cozy retreat.
---
Project by Wiles Design Group. Their Cedar Rapids-based design studio serves the entire Midwest, including Iowa City, Dubuque, Davenport, and Waterloo, as well as North Missouri and St. Louis.
For more about Wiles Design Group, see here: https://wilesdesigngroup.com/
To learn more about this project, see here: https://wilesdesigngroup.com/anamosa-iowa-family-home-remodel
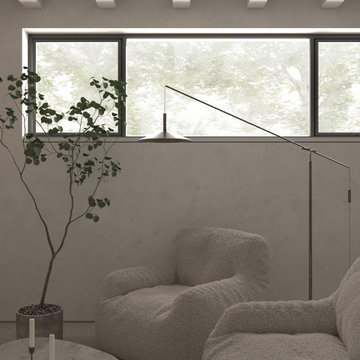
Inspiration pour un salon nordique de taille moyenne et ouvert avec un mur blanc, sol en béton ciré et un plafond à caissons.
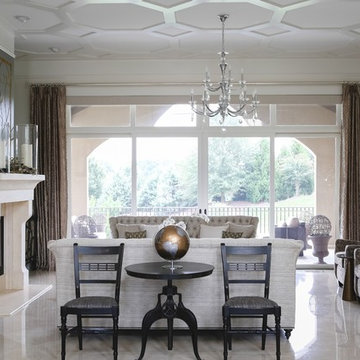
See Lisa Stewart Design Website Publications Page or Download the article here:
https://lisastewartdesign.com/wp-content/uploads/2020/08/Lisa-Stewart-DesignNews-ObserverPro-Tips-for-Home-Makeovers2017-09.pdf
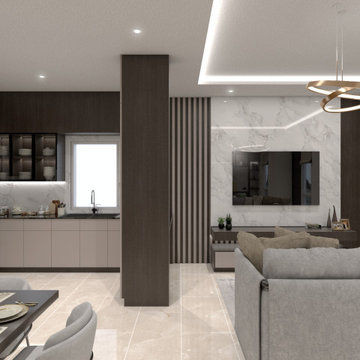
Inspiration pour un salon design de taille moyenne et ouvert avec une salle de réception, un mur marron, un sol en carrelage de céramique, un téléviseur fixé au mur, un sol beige, un plafond à caissons et du lambris.
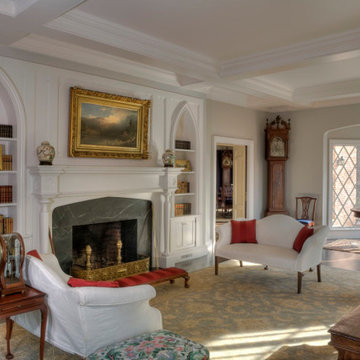
Idées déco pour un grand salon victorien fermé avec un mur beige, parquet foncé, une cheminée standard, un manteau de cheminée en pierre et un plafond à caissons.
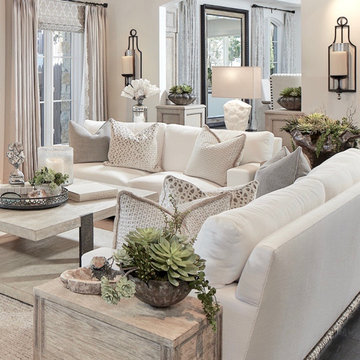
Beautiful custom Spanish Mediterranean home located in the special Three Arch community of Laguna Beach, California gets a complete remodel to bring in a more casual coastal style.
Idées déco de salons gris avec un plafond à caissons
3