Idées déco de salons gris avec un plafond à caissons
Trier par :
Budget
Trier par:Populaires du jour
101 - 120 sur 360 photos
1 sur 3
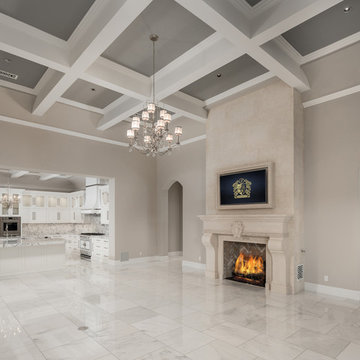
Formal living room coffered ceilings and marble floors.
Idées déco pour un très grand salon méditerranéen ouvert avec une salle de réception, un mur gris, un sol en marbre, une cheminée standard, un manteau de cheminée en pierre, un téléviseur fixé au mur, un sol gris et un plafond à caissons.
Idées déco pour un très grand salon méditerranéen ouvert avec une salle de réception, un mur gris, un sol en marbre, une cheminée standard, un manteau de cheminée en pierre, un téléviseur fixé au mur, un sol gris et un plafond à caissons.
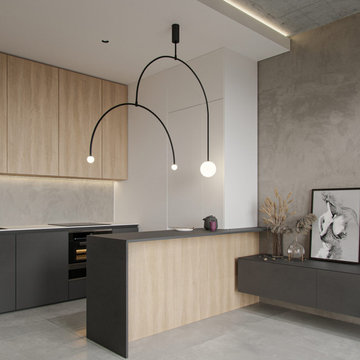
An inspiration for small apartment remodels, this studio design demonstrates intelligent use of limited floor area. The apartment interior has been minimalistically styled in order to achieve a sense of functional spaciousness within itscompact 40 square metre confines. Storage volumes assist the clean flow of the layout, whilst colourful accents freshen and enliven.
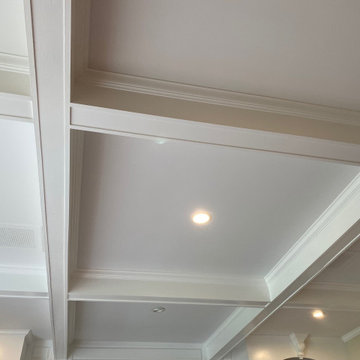
I love my ceiling! Thank you Consolidated Construction Services! This project was a custom build adding beams to two existing center beams that touch the fireplace. Custom panels for the fireplace and bookshelves were also built for our customer.
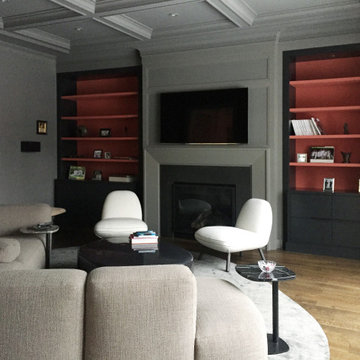
Cette photo montre un grand salon gris et blanc chic avec une bibliothèque ou un coin lecture, un mur gris, une cheminée, tous types de manteaux de cheminée, un téléviseur fixé au mur, un plafond à caissons et du lambris.
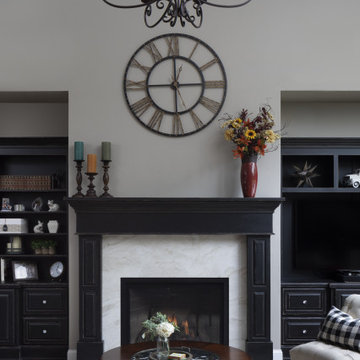
A formal living space with coffered ceiling and large Quorum chandelair over looks the exterior swimming pool.
Extra large transom windows brings in the morning light and the twin built in provide storage and tv watching. The formal fireplace is surrounded in marble and a custom black painted wood mantel surround.
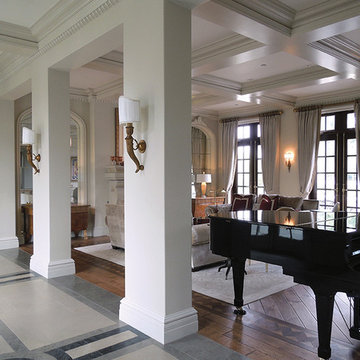
Opulent details elevate this suburban home into one that rivals the elegant French chateaus that inspired it. Floor: Variety of floor designs inspired by Villa La Cassinella on Lake Como, Italy. 6” wide-plank American Black Oak + Canadian Maple | 4” Canadian Maple Herringbone | custom parquet inlays | Prime Select | Victorian Collection hand scraped | pillowed edge | color Tolan | Satin Hardwax Oil. For more information please email us at: sales@signaturehardwoods.com
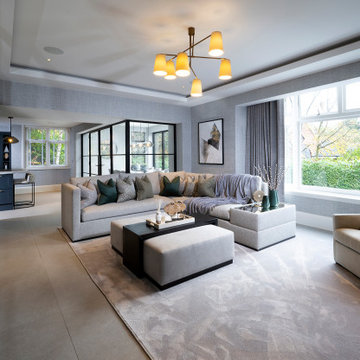
Natural light from the entrance now floods this informal media area created by opening up the walls to glass crittall glass divides.
Réalisation d'un salon craftsman de taille moyenne et fermé avec un mur gris, un téléviseur encastré, un plafond à caissons et du papier peint.
Réalisation d'un salon craftsman de taille moyenne et fermé avec un mur gris, un téléviseur encastré, un plafond à caissons et du papier peint.
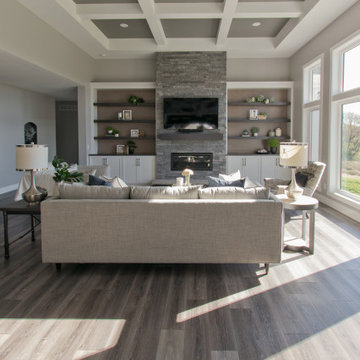
Luxury Vinyl Floors by Shaw, Tenacious HD in Cavern
Cette photo montre un salon chic ouvert avec une salle de réception, un mur beige, un sol en vinyl, une cheminée standard, un manteau de cheminée en pierre de parement, un téléviseur fixé au mur, un sol marron et un plafond à caissons.
Cette photo montre un salon chic ouvert avec une salle de réception, un mur beige, un sol en vinyl, une cheminée standard, un manteau de cheminée en pierre de parement, un téléviseur fixé au mur, un sol marron et un plafond à caissons.
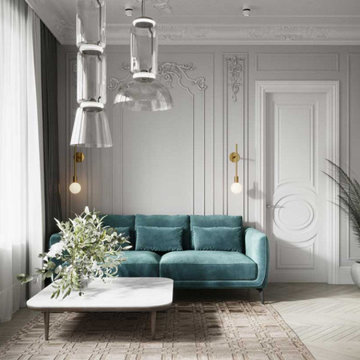
This project was fantastic to manage, the high ceiling could allow accentuating wall beaming to look amazing as they do. The light colour of Inox from Craige and Rose gives that elegant subtle glow against the brilliant white ceilings. Adding a white brushed parquet flooring to keep the light scheme allowing the sun to reflect all around the room. The blue chair was chosen for the colour and style, modern but not too modern. The lighting was already in the property which worked very well indeed. This project was all about capturing the light in the most subtle way for Eco benefits.
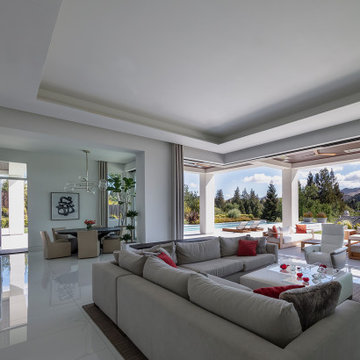
Cette photo montre un très grand salon moderne ouvert avec un mur blanc, un sol en marbre, un manteau de cheminée en béton, un sol blanc et un plafond à caissons.
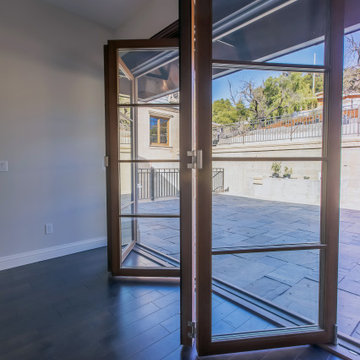
Aménagement d'un grand salon blanc et bois ouvert avec un mur multicolore, un sol marron, parquet foncé, aucune cheminée, aucun téléviseur et un plafond à caissons.
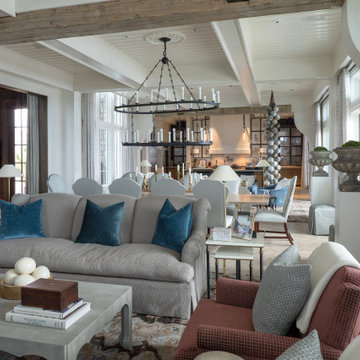
Inspiration pour un très grand salon marin ouvert avec sol en béton ciré, un sol beige et un plafond à caissons.
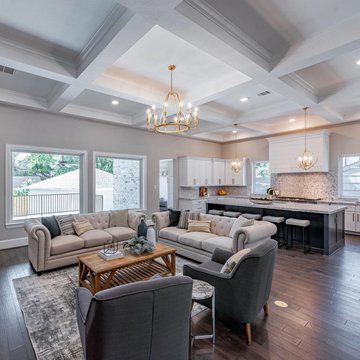
Open concept living room with coffered ceiling, dark wood floors, and large windows. Blue accents.
Exemple d'un très grand salon chic avec un mur blanc, parquet foncé, un plafond à caissons et un sol marron.
Exemple d'un très grand salon chic avec un mur blanc, parquet foncé, un plafond à caissons et un sol marron.

Réalisation d'un grand salon marin ouvert avec une salle de réception, un mur gris, parquet clair, un manteau de cheminée en bois, un téléviseur encastré, un sol gris, un plafond à caissons et une cheminée double-face.
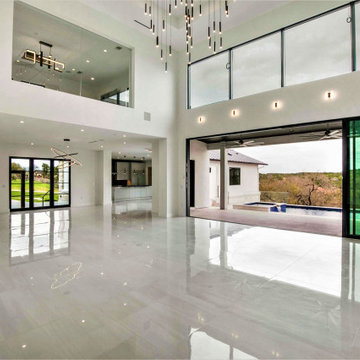
Great Room
Cette photo montre un grand salon moderne ouvert avec une salle de réception, un mur blanc, un sol en carrelage de porcelaine, un manteau de cheminée en carrelage, un téléviseur fixé au mur, un sol blanc, un plafond à caissons et du papier peint.
Cette photo montre un grand salon moderne ouvert avec une salle de réception, un mur blanc, un sol en carrelage de porcelaine, un manteau de cheminée en carrelage, un téléviseur fixé au mur, un sol blanc, un plafond à caissons et du papier peint.
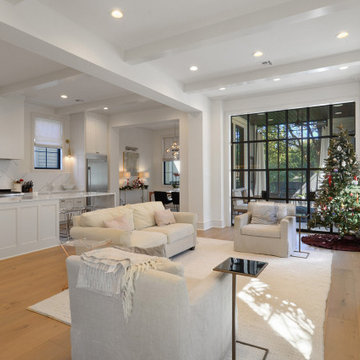
Aménagement d'un grand salon blanc et bois ouvert avec un mur blanc, parquet clair, un téléviseur fixé au mur, un sol marron et un plafond à caissons.
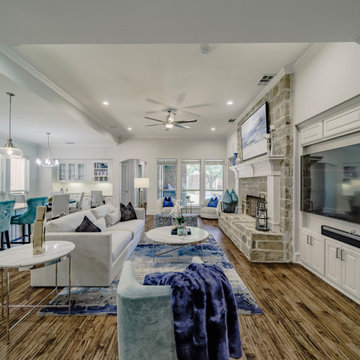
Blue, white, teal, and beige living room with a view of the pools.
Idée de décoration pour un grand salon tradition ouvert avec une salle de réception, un mur beige, parquet foncé, une cheminée standard, un manteau de cheminée en pierre de parement, un téléviseur encastré, un sol bleu, un plafond à caissons et un mur en parement de brique.
Idée de décoration pour un grand salon tradition ouvert avec une salle de réception, un mur beige, parquet foncé, une cheminée standard, un manteau de cheminée en pierre de parement, un téléviseur encastré, un sol bleu, un plafond à caissons et un mur en parement de brique.
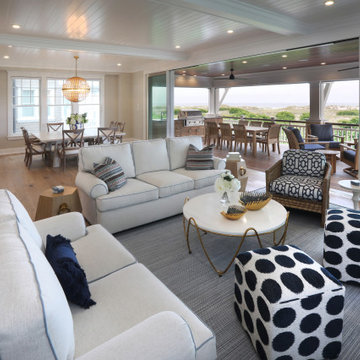
Large and airy open plan space with living and dining areas.
Aménagement d'un grand salon classique ouvert avec un sol en bois brun et un plafond à caissons.
Aménagement d'un grand salon classique ouvert avec un sol en bois brun et un plafond à caissons.
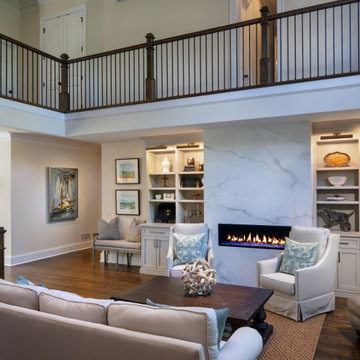
The keeping room is truly a statement with the dramatic porcelain white and gray slab fire feature acting as the focal point. The custom built-in cabinetry and updated, modern finishes add a level of sophistication to this once dated space.
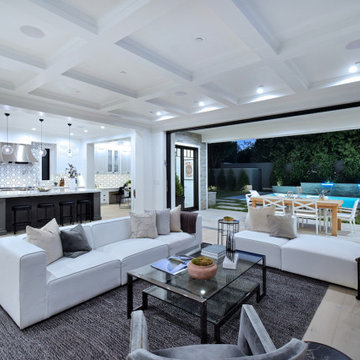
Exemple d'un salon nature de taille moyenne et ouvert avec un mur blanc, parquet clair, un sol beige et un plafond à caissons.
Idées déco de salons gris avec un plafond à caissons
6