Idées déco de salons gris avec une salle de musique
Trier par :
Budget
Trier par:Populaires du jour
141 - 160 sur 605 photos
1 sur 3
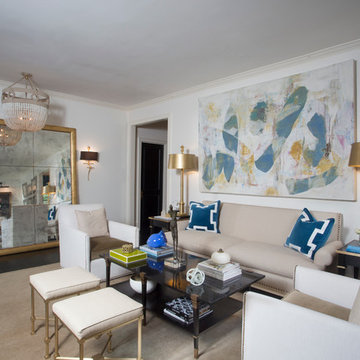
CHAD CHENIER PHOTOGRAPHY
Cette image montre un très grand salon traditionnel fermé avec une salle de musique, un mur blanc, parquet foncé, une cheminée standard, un manteau de cheminée en pierre et aucun téléviseur.
Cette image montre un très grand salon traditionnel fermé avec une salle de musique, un mur blanc, parquet foncé, une cheminée standard, un manteau de cheminée en pierre et aucun téléviseur.
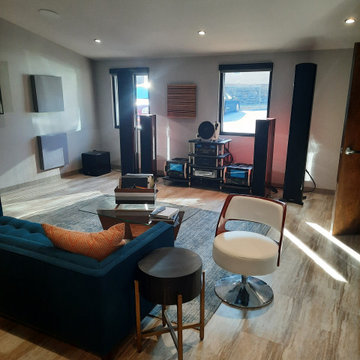
Idées déco pour un salon classique de taille moyenne et fermé avec une salle de musique et un téléviseur dissimulé.
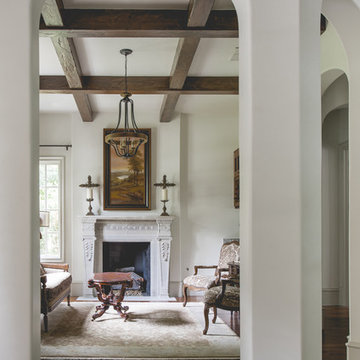
Idée de décoration pour un salon de taille moyenne et ouvert avec une salle de musique, un mur blanc, un sol en bois brun, une cheminée standard, un manteau de cheminée en pierre et aucun téléviseur.
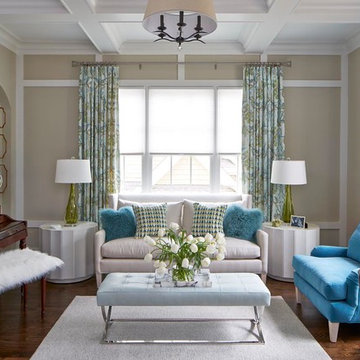
Photography by Lauren Rubinstein
Cette photo montre un salon chic de taille moyenne et fermé avec une salle de musique, un mur gris, parquet foncé, aucune cheminée et aucun téléviseur.
Cette photo montre un salon chic de taille moyenne et fermé avec une salle de musique, un mur gris, parquet foncé, aucune cheminée et aucun téléviseur.
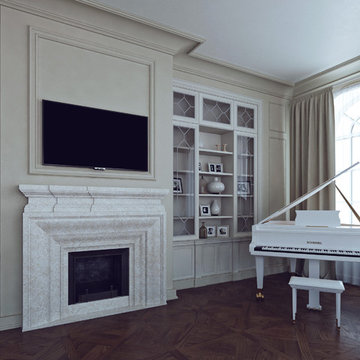
Inspiration pour un grand salon traditionnel ouvert avec une salle de musique, un mur beige, un sol en bois brun, une cheminée standard, un manteau de cheminée en pierre et un téléviseur fixé au mur.
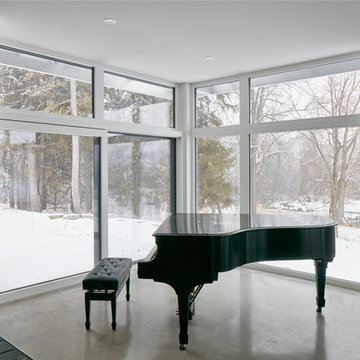
The client’s brief was to create a space reminiscent of their beloved downtown Chicago industrial loft, in a rural farm setting, while incorporating their unique collection of vintage and architectural salvage. The result is a custom designed space that blends life on the farm with an industrial sensibility.
The new house is located on approximately the same footprint as the original farm house on the property. Barely visible from the road due to the protection of conifer trees and a long driveway, the house sits on the edge of a field with views of the neighbouring 60 acre farm and creek that runs along the length of the property.
The main level open living space is conceived as a transparent social hub for viewing the landscape. Large sliding glass doors create strong visual connections with an adjacent barn on one end and a mature black walnut tree on the other.
The house is situated to optimize views, while at the same time protecting occupants from blazing summer sun and stiff winter winds. The wall to wall sliding doors on the south side of the main living space provide expansive views to the creek, and allow for breezes to flow throughout. The wrap around aluminum louvered sun shade tempers the sun.
The subdued exterior material palette is defined by horizontal wood siding, standing seam metal roofing and large format polished concrete blocks.
The interiors were driven by the owners’ desire to have a home that would properly feature their unique vintage collection, and yet have a modern open layout. Polished concrete floors and steel beams on the main level set the industrial tone and are paired with a stainless steel island counter top, backsplash and industrial range hood in the kitchen. An old drinking fountain is built-in to the mudroom millwork, carefully restored bi-parting doors frame the library entrance, and a vibrant antique stained glass panel is set into the foyer wall allowing diffused coloured light to spill into the hallway. Upstairs, refurbished claw foot tubs are situated to view the landscape.
The double height library with mezzanine serves as a prominent feature and quiet retreat for the residents. The white oak millwork exquisitely displays the homeowners’ vast collection of books and manuscripts. The material palette is complemented by steel counter tops, stainless steel ladder hardware and matte black metal mezzanine guards. The stairs carry the same language, with white oak open risers and stainless steel woven wire mesh panels set into a matte black steel frame.
The overall effect is a truly sublime blend of an industrial modern aesthetic punctuated by personal elements of the owners’ storied life.
Photography: James Brittain
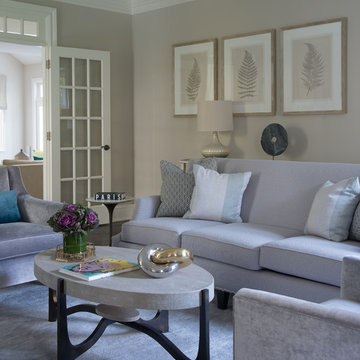
Réalisation d'un salon tradition de taille moyenne avec une salle de musique, un mur gris, parquet foncé, une cheminée standard, un manteau de cheminée en carrelage, aucun téléviseur et un sol marron.
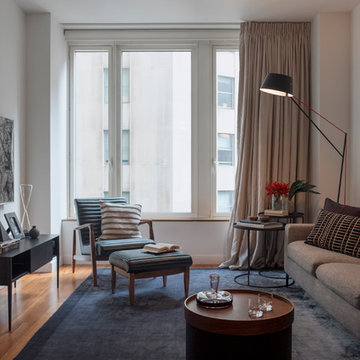
Idée de décoration pour un salon mansardé ou avec mezzanine design de taille moyenne avec une salle de musique, un mur blanc, un sol en bois brun, aucune cheminée, aucun téléviseur et un sol marron.
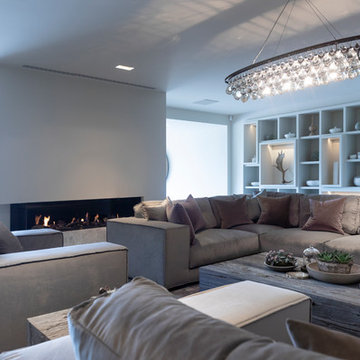
Working alongside Janey Butler Interiors on this Living Room - Home Cinema room which sees stunning contemporary artwork concealing recessed 85" 4K TV. All on a Crestron Homeautomation system. Custom designed and made furniture throughout. Bespoke built in cabinetry and contemporary fireplace. A beautiful room as part of this whole house renovation with Llama Architects and Janey Butler Interiors.
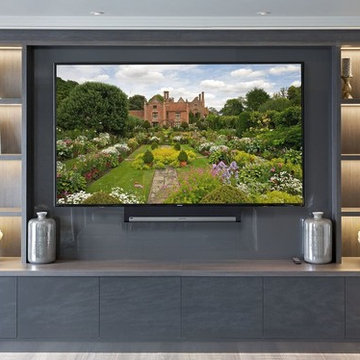
Cette photo montre un grand salon tendance ouvert avec une salle de musique, un mur gris, parquet clair et un téléviseur encastré.
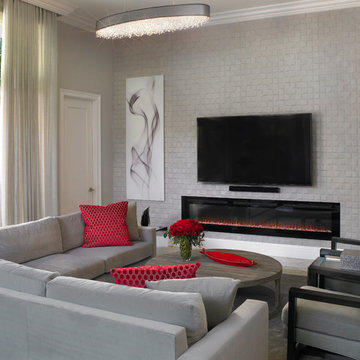
Cette photo montre un salon tendance de taille moyenne et fermé avec une salle de musique, un mur gris, un sol en marbre, une cheminée ribbon, un manteau de cheminée en béton, un téléviseur fixé au mur et un sol gris.
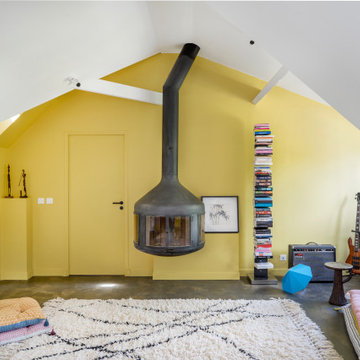
Aménagement d'un salon contemporain avec une salle de musique, un mur jaune, un poêle à bois, un manteau de cheminée en métal, un sol gris et un plafond voûté.
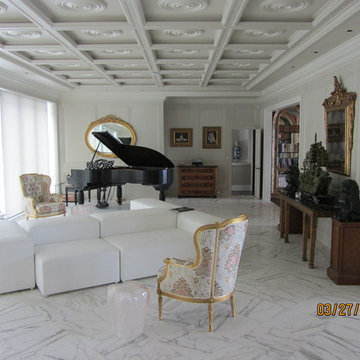
Réalisation d'un grand salon tradition ouvert avec une salle de musique, un mur blanc et un sol en marbre.
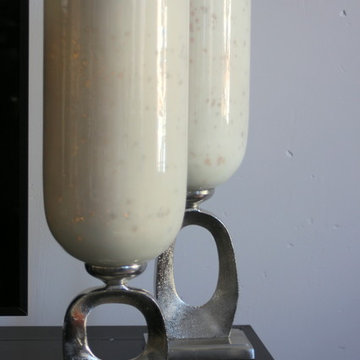
Industrial chic, neutrals, comfortable, warm and welcoming for friends and family and loyal pet dog. Custom made hardwood dining table, baby grand piano, linen drapery panels, fabulous graphic art, custom upholstered chairs, fine bed linens, funky accessories, accents of gold, bronze and silver. All make for an eclectic, classic, timeless, downtown loft home for a professional bachelor who loves music, dogs, and living in the city.
Interior Design & Photo ©Suzanne MacCrone Rogers
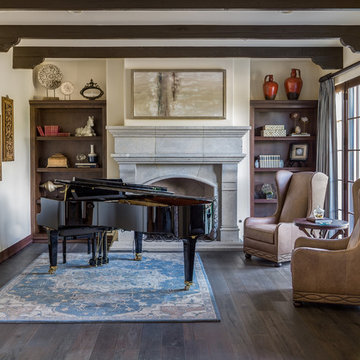
Drufer Photography
Réalisation d'un grand salon tradition ouvert avec une salle de musique, un mur beige, parquet foncé, une cheminée standard, un manteau de cheminée en béton et aucun téléviseur.
Réalisation d'un grand salon tradition ouvert avec une salle de musique, un mur beige, parquet foncé, une cheminée standard, un manteau de cheminée en béton et aucun téléviseur.
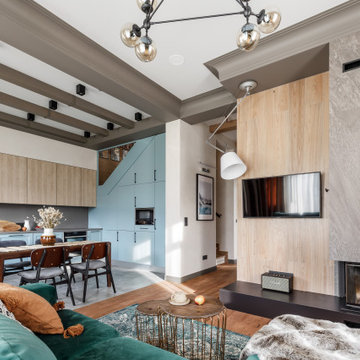
Inspiration pour un grand salon chalet ouvert avec une salle de musique, un mur beige, un sol en carrelage de porcelaine, un sol gris et poutres apparentes.
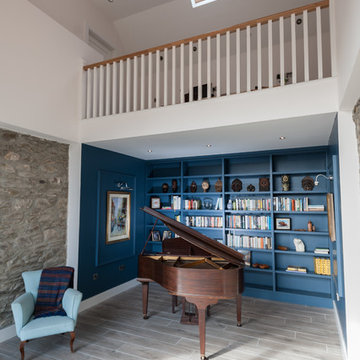
Music room with baby grand piano, duck egg blue chair and built in bookcases. Bookcase painted in Hicks Blue by Little Greene Paints. Gallery area used as home office.
Dermot Sullivan Photography
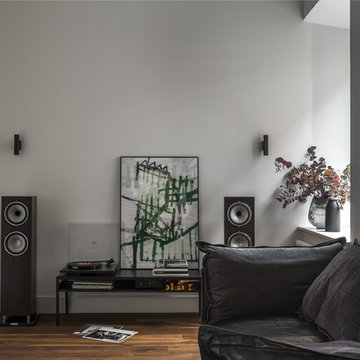
Диван Arketipo Auto-Reverse, консоль IKEA, вазы H&M Home, бра Faro.
Idée de décoration pour un salon design de taille moyenne et ouvert avec une salle de musique, un mur blanc, parquet foncé, aucune cheminée, aucun téléviseur et un sol marron.
Idée de décoration pour un salon design de taille moyenne et ouvert avec une salle de musique, un mur blanc, parquet foncé, aucune cheminée, aucun téléviseur et un sol marron.
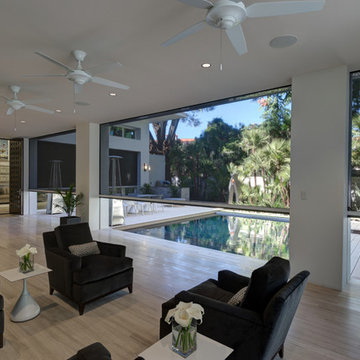
Idées déco pour un grand salon moderne ouvert avec une salle de musique, un mur blanc, un sol en carrelage de porcelaine et un sol gris.
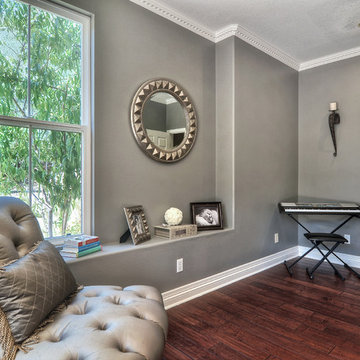
Idées déco pour un salon contemporain de taille moyenne et fermé avec une salle de musique, un mur gris, parquet foncé, aucune cheminée et aucun téléviseur.
Idées déco de salons gris avec une salle de musique
8