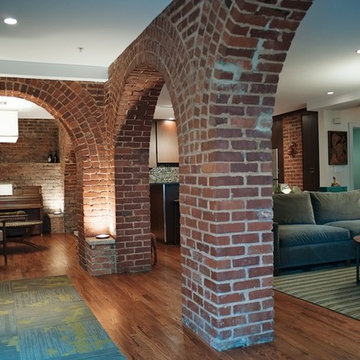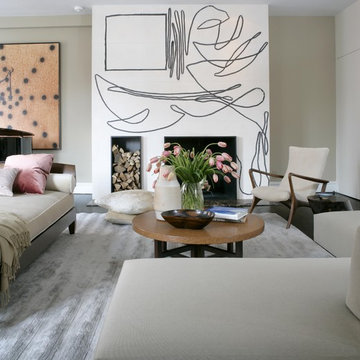Idées déco de salons gris avec une salle de musique
Trier par :
Budget
Trier par:Populaires du jour
81 - 100 sur 608 photos
1 sur 3
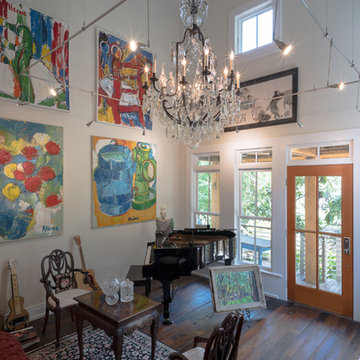
photo by Matt Hall
Idée de décoration pour un salon mansardé ou avec mezzanine design de taille moyenne avec une salle de musique, un mur blanc et parquet foncé.
Idée de décoration pour un salon mansardé ou avec mezzanine design de taille moyenne avec une salle de musique, un mur blanc et parquet foncé.
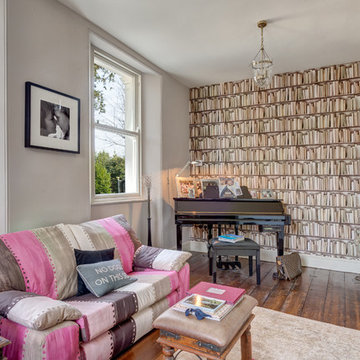
A music room and home office in this super cool and stylishly remodelled Victorian Villa in Sunny Torquay, South Devon Colin Cadle Photography, Photo Styling Jan Cadle
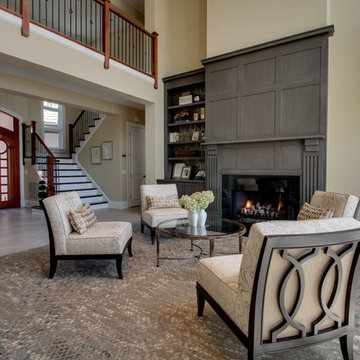
Exemple d'un grand salon tendance ouvert avec une salle de musique, un mur beige, un sol en carrelage de porcelaine, une cheminée standard, un manteau de cheminée en carrelage, aucun téléviseur et un sol beige.
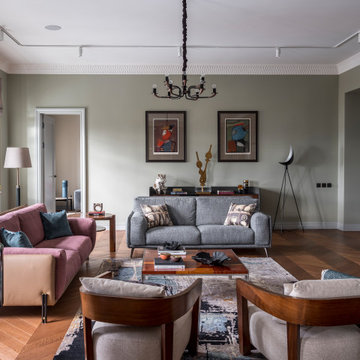
Exemple d'un grand salon chic avec une salle de musique, un mur vert et un sol en bois brun.
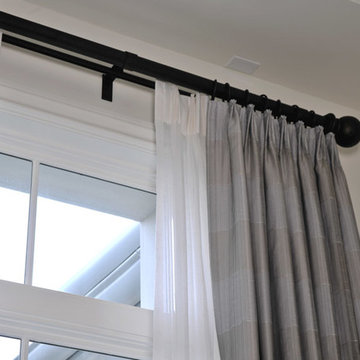
Cette image montre un salon design de taille moyenne et ouvert avec une salle de musique, un mur blanc, un sol en marbre, aucune cheminée, aucun téléviseur et un sol beige.
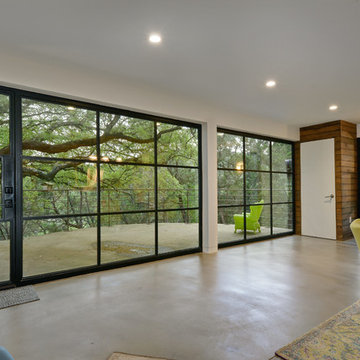
Allison Cartwright - Twist Tours
Réalisation d'un grand salon bohème ouvert avec une salle de musique, un mur blanc, sol en béton ciré, aucune cheminée et un sol gris.
Réalisation d'un grand salon bohème ouvert avec une salle de musique, un mur blanc, sol en béton ciré, aucune cheminée et un sol gris.
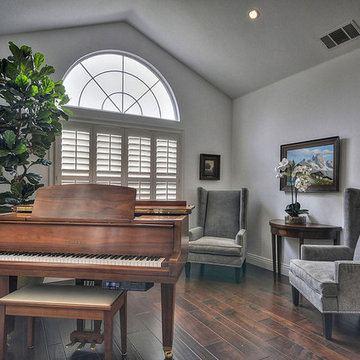
Exemple d'un salon chic de taille moyenne et fermé avec une salle de musique, un mur gris, parquet foncé, aucune cheminée et aucun téléviseur.
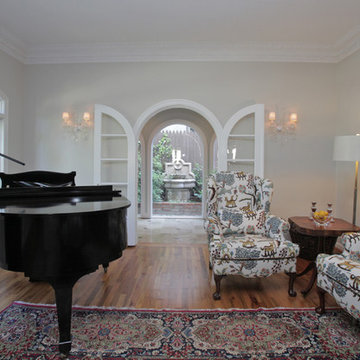
Sitting area with hardwood floors, grande piano, opening to garden- JR Hammel Construction Services
Cette image montre un grand salon traditionnel fermé avec une salle de musique, un mur beige, un sol en bois brun, aucune cheminée, aucun téléviseur et un sol marron.
Cette image montre un grand salon traditionnel fermé avec une salle de musique, un mur beige, un sol en bois brun, aucune cheminée, aucun téléviseur et un sol marron.
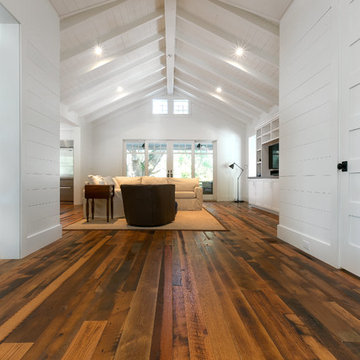
Patrick Brickman & Colin Voigt
Cette image montre un salon rustique ouvert avec un mur blanc, aucune cheminée, un téléviseur encastré, une salle de musique et un sol en bois brun.
Cette image montre un salon rustique ouvert avec un mur blanc, aucune cheminée, un téléviseur encastré, une salle de musique et un sol en bois brun.
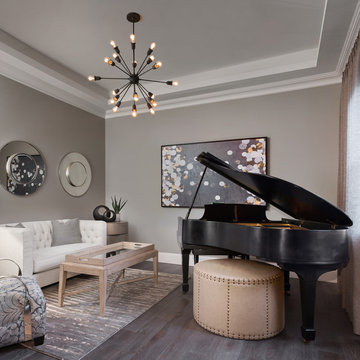
Music Room
Cette image montre un salon bohème de taille moyenne et fermé avec une salle de musique, un mur beige, un sol en carrelage de porcelaine et un sol marron.
Cette image montre un salon bohème de taille moyenne et fermé avec une salle de musique, un mur beige, un sol en carrelage de porcelaine et un sol marron.
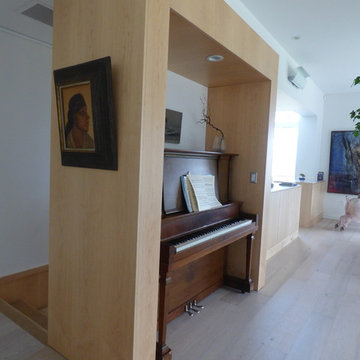
Aménagement d'un très grand salon moderne ouvert avec parquet clair, une salle de musique, un mur blanc, aucune cheminée et aucun téléviseur.
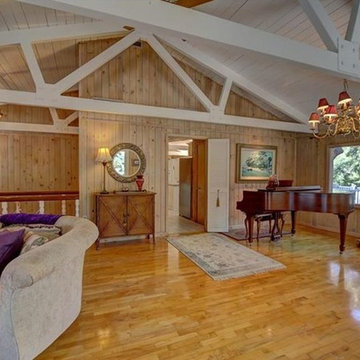
Living room with tongue in groove ceiling, wood planks at walls, brick at fireplace and wood floors.
Idée de décoration pour un grand salon tradition ouvert avec une salle de musique, un mur beige, parquet clair, une cheminée standard, un manteau de cheminée en brique et un sol jaune.
Idée de décoration pour un grand salon tradition ouvert avec une salle de musique, un mur beige, parquet clair, une cheminée standard, un manteau de cheminée en brique et un sol jaune.
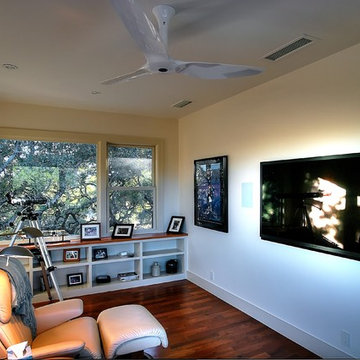
Alan Barley, AIA
This soft hill country contemporary family home is nestled in a surrounding live oak sanctuary in Spicewood, Texas. A screened-in porch creates a relaxing and welcoming environment while the large windows flood the house with natural lighting. The large overhangs keep the hot Texas heat at bay. Energy efficient appliances and site specific open house plan allows for a spacious home while taking advantage of the prevailing breezes which decreases energy consumption.
screened in porch, austin luxury home, austin custom home, barleypfeiffer architecture, barleypfeiffer, wood floors, sustainable design, soft hill contemporary, sleek design, pro work, modern, low voc paint, live oaks sanctuary, live oaks, interiors and consulting, house ideas, home planning, 5 star energy, hill country, high performance homes, green building, fun design, 5 star applance, find a pro, family home, elegance, efficient, custom-made, comprehensive sustainable architects, barley & pfeiffer architects,
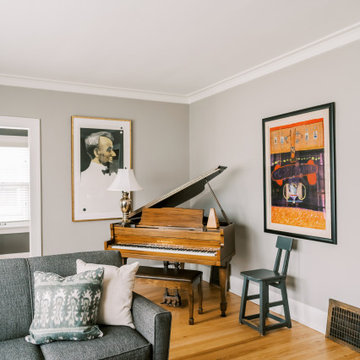
Project by Wiles Design Group. Their Cedar Rapids-based design studio serves the entire Midwest, including Iowa City, Dubuque, Davenport, and Waterloo, as well as North Missouri and St. Louis.
For more about Wiles Design Group, see here: https://wilesdesigngroup.com/
To learn more about this project, see here: https://wilesdesigngroup.com/ecletic-and-warm-home
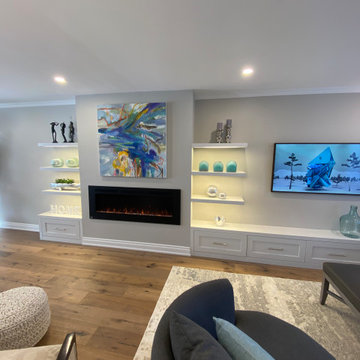
My clients asked me to transform their current living and dining room into a music room as their children enjoy playing their Baby Grand piano on a regular basis. The wall and french door was removed that was between the living room and dining room and we installed a linear electric fireplace with storage pullouts for some of their music books along the bottom on either side as well as floating shelves above the pullouts. Their wall to wall carpet was removed and new hardwood was laid down. Ceilings were scraped and pot lights were also placed throughout the space and lighting was installed underneath the floating shelves. My client loves artwork by Toronto based artist Sharon Barr so she commissioned a piece from her and that sits above the fireplace. We also installed the "Frame" TV by Samsung on the other side of the fireplace which looks like another piece of artwork nicely framed. My client already had 2 beautiful occasional chairs that we designed at Gresham House 6 years earlier so we re-purposed them in this room to sit in front of the fireplace. In the cozy sitting area, we grounded it with a beautiful silk and wool area rug, added a comfortable leather ottoman, a small round swivel chair, a beautiful contemporary sectional and a set of nesting end tables. All of this furniture was designed by The Expert Touch Interiors at The Decorating Centre. Final touches with accessories and the floor lamp and pouff were found at Urban Barn. My client's once dated and unused space is now a well-used dual purpose room that the whole family can enjoy!
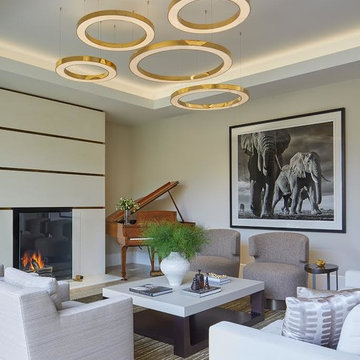
Inspiration pour un salon design de taille moyenne et fermé avec une salle de musique, un mur beige, une cheminée standard, un manteau de cheminée en plâtre, aucun téléviseur et un sol marron.
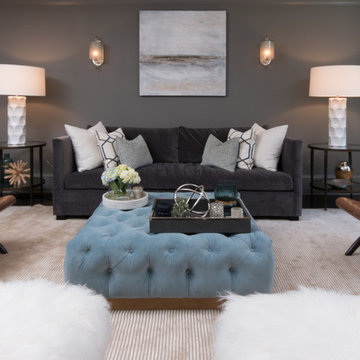
The homeowners had recently gone through a large renovation where they added onto the existing house and upgraded all the finishes when we were hired to design two of their childrens' bedrooms. We went on create the entire dining room and living room designs. We sourced furniture and accessories for the foyer and put the finishing touches on many other rooms throughout the house. In this project, we were lucky to have clients with great taste and an exciting design aesthetic. Interior Design by Rachael Liberman and Photos by Arclight Images
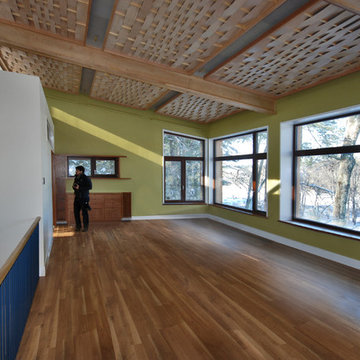
Acoustic ceiling panels span between maple beams in this wide-open third floor room designed for parties and live music performance
Réalisation d'un grand salon minimaliste ouvert avec une salle de musique, un mur vert et aucune cheminée.
Réalisation d'un grand salon minimaliste ouvert avec une salle de musique, un mur vert et aucune cheminée.
Idées déco de salons gris avec une salle de musique
5
