Idées déco de salons gris avec une salle de musique
Trier par :
Budget
Trier par:Populaires du jour
21 - 40 sur 605 photos
1 sur 3
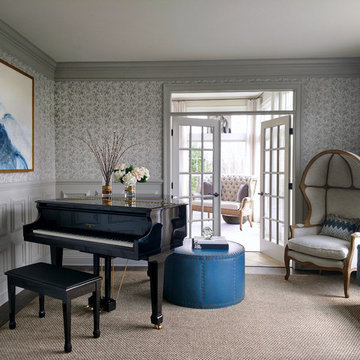
Idées déco pour un salon classique fermé avec une salle de musique, un mur gris, parquet foncé et un sol marron.
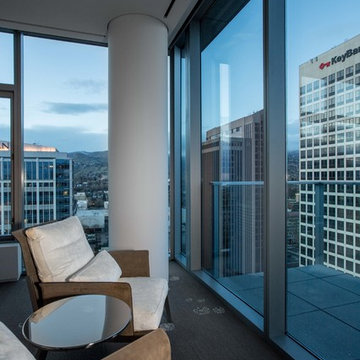
Réalisation d'un grand salon minimaliste ouvert avec une salle de musique, un mur blanc, moquette, une cheminée standard, un manteau de cheminée en plâtre, aucun téléviseur et un sol gris.
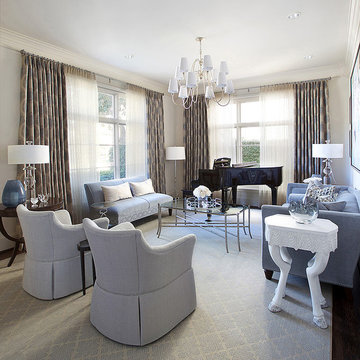
This formal living room doubles as a music room for this family. The baby grand piano takes center stage and there is plenty of seating for an audience.
Photo: Benjamin Johnston
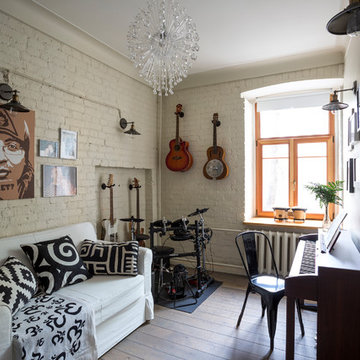
Евгений Кулибаба
Idées déco pour un salon contemporain fermé avec une salle de musique et un mur blanc.
Idées déco pour un salon contemporain fermé avec une salle de musique et un mur blanc.
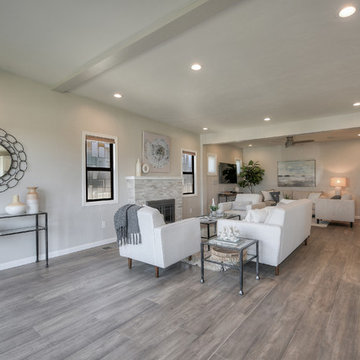
After picture of living room expansion and remodel
Cette photo montre un grand salon tendance ouvert avec une salle de musique, un mur gris, parquet clair, une cheminée standard, un manteau de cheminée en pierre, un téléviseur encastré et un sol gris.
Cette photo montre un grand salon tendance ouvert avec une salle de musique, un mur gris, parquet clair, une cheminée standard, un manteau de cheminée en pierre, un téléviseur encastré et un sol gris.
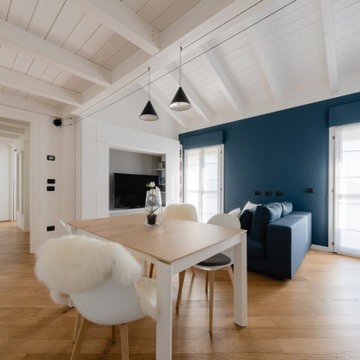
Vista dalla cucina verso la parete finestrata e la zona soggiorno.
Foto di Simone Marulli
Aménagement d'un petit salon gris et blanc scandinave ouvert avec une salle de musique, un mur multicolore, parquet clair, un téléviseur encastré, un sol beige et un plafond en bois.
Aménagement d'un petit salon gris et blanc scandinave ouvert avec une salle de musique, un mur multicolore, parquet clair, un téléviseur encastré, un sol beige et un plafond en bois.
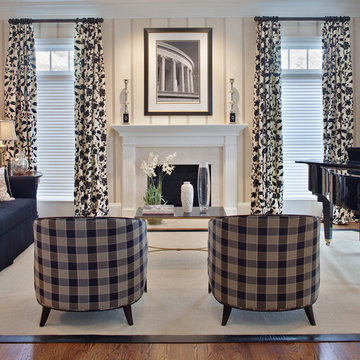
Brough Schamp
Idées déco pour un salon contemporain avec une salle de musique, un mur beige, une cheminée standard et canapé noir.
Idées déco pour un salon contemporain avec une salle de musique, un mur beige, une cheminée standard et canapé noir.
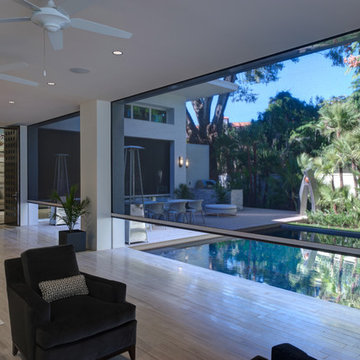
Cette photo montre un grand salon moderne ouvert avec une salle de musique, un mur blanc, un sol en carrelage de porcelaine et un sol gris.
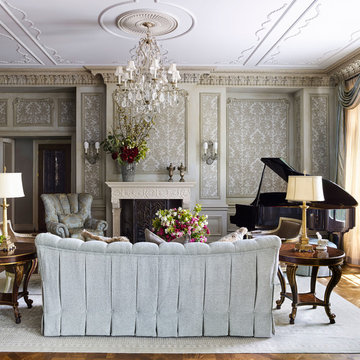
Cette image montre un salon victorien avec une salle de musique, un mur multicolore, un sol en bois brun, une cheminée standard et aucun téléviseur.
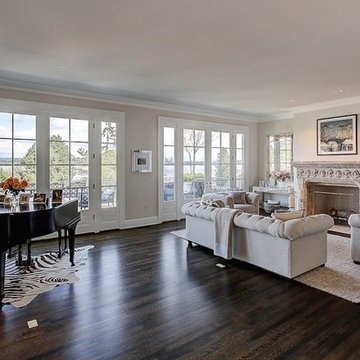
Travis Peterson
Cette photo montre un grand salon chic fermé avec une salle de musique, un mur beige, parquet foncé, une cheminée standard, un manteau de cheminée en plâtre et aucun téléviseur.
Cette photo montre un grand salon chic fermé avec une salle de musique, un mur beige, parquet foncé, une cheminée standard, un manteau de cheminée en plâtre et aucun téléviseur.
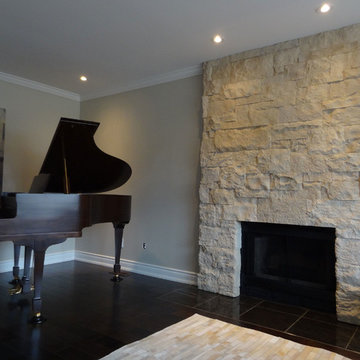
Idées déco pour un salon contemporain de taille moyenne et fermé avec une salle de musique, un mur gris, parquet foncé, une cheminée standard et un manteau de cheminée en pierre.
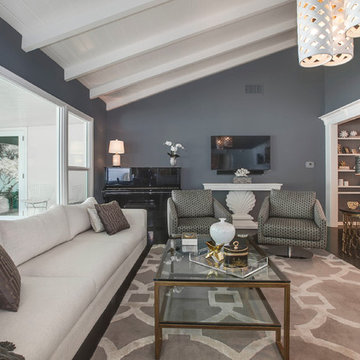
The seashell scalloped console table is set off and shows up beautifully on this gray wall. The gray in this room act as an accent due to the amount of paneling and windows.
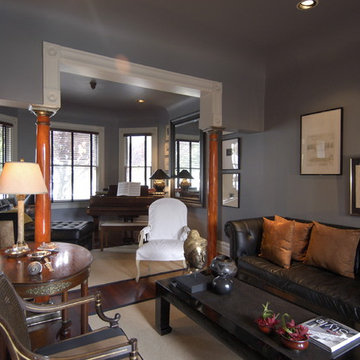
A spine wall serves as the unifying concept for our addition and remodeling work on this Victorian house in Noe Valley. On one side of the spine wall are the new kitchen, library/dining room and powder room as well as the existing entry foyer and stairs. On the other side are a new deck, stairs and “catwalk” at the exterior and the existing living room and front parlor at the interior. The catwalk allowed us to create a series of French doors which flood the interior of the kitchen with light. Strategically placed windows in the kitchen frame views and highlight the character of the spine wall as an important architectural component. The project scope also included a new master bathroom at the upper floor. Details include cherry cabinets, marble counters, slate floors, glass mosaic tile backsplashes, stainless steel art niches and an upscaled reproduction of a Renaissance era painting.
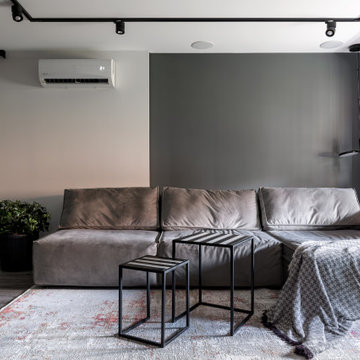
Réalisation d'un salon gris et blanc design de taille moyenne avec une salle de musique, un mur gris, un sol en vinyl, un téléviseur encastré, un sol gris, du lambris et éclairage.
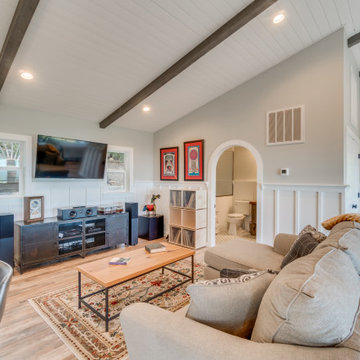
Wainscoting continues throughout the entire living space for decoration and for durability for the AirBnB use. Ceiling feature exposed (faux) beams with inserted shiplap and recessed lighting. The small space of the cottage required tight/multi space use

Martha O'Hara Interiors, Interior Selections & Furnishings | Charles Cudd De Novo, Architecture | Troy Thies Photography | Shannon Gale, Photo Styling

The site for this new house was specifically selected for its proximity to nature while remaining connected to the urban amenities of Arlington and DC. From the beginning, the homeowners were mindful of the environmental impact of this house, so the goal was to get the project LEED certified. Even though the owner’s programmatic needs ultimately grew the house to almost 8,000 square feet, the design team was able to obtain LEED Silver for the project.
The first floor houses the public spaces of the program: living, dining, kitchen, family room, power room, library, mudroom and screened porch. The second and third floors contain the master suite, four bedrooms, office, three bathrooms and laundry. The entire basement is dedicated to recreational spaces which include a billiard room, craft room, exercise room, media room and a wine cellar.
To minimize the mass of the house, the architects designed low bearing roofs to reduce the height from above, while bringing the ground plain up by specifying local Carder Rock stone for the foundation walls. The landscape around the house further anchored the house by installing retaining walls using the same stone as the foundation. The remaining areas on the property were heavily landscaped with climate appropriate vegetation, retaining walls, and minimal turf.
Other LEED elements include LED lighting, geothermal heating system, heat-pump water heater, FSA certified woods, low VOC paints and high R-value insulation and windows.
Hoachlander Davis Photography

Интерьер задумывался как практичное и минималистичное пространство, поэтому здесь минимальное количество мебели и декора. Но отдельное место в интерьере занимает ударная установка, на которой играет заказчик, она задает творческую и немного гранжевую атмосферу и изначально ее внешний вид подтолкнул нас к выбранной стилистике.

Photography by Michael J. Lee Photography
Idées déco pour un grand salon bord de mer fermé avec une salle de musique, un mur gris, moquette, aucun téléviseur, poutres apparentes et du papier peint.
Idées déco pour un grand salon bord de mer fermé avec une salle de musique, un mur gris, moquette, aucun téléviseur, poutres apparentes et du papier peint.
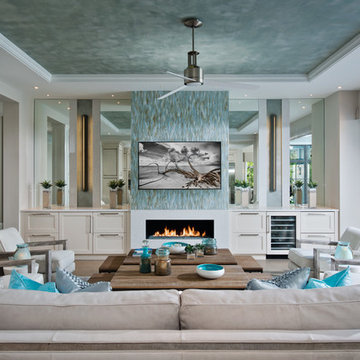
Randall Perry Photography
Cette photo montre un grand salon bord de mer ouvert avec une salle de musique, un mur blanc, parquet clair, une cheminée standard, un manteau de cheminée en plâtre et aucun téléviseur.
Cette photo montre un grand salon bord de mer ouvert avec une salle de musique, un mur blanc, parquet clair, une cheminée standard, un manteau de cheminée en plâtre et aucun téléviseur.
Idées déco de salons gris avec une salle de musique
2