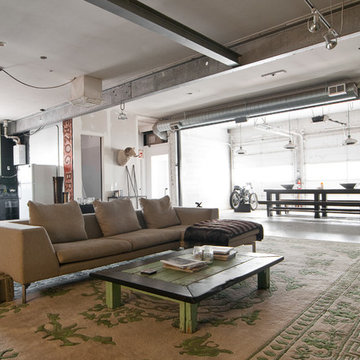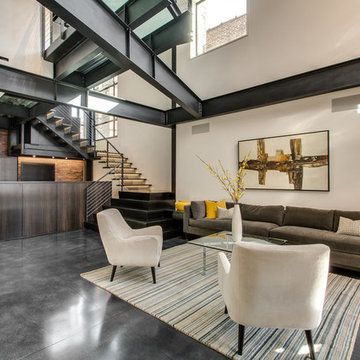Idées déco de salons industriels avec sol en béton ciré
Trier par :
Budget
Trier par:Populaires du jour
21 - 40 sur 1 026 photos
1 sur 3
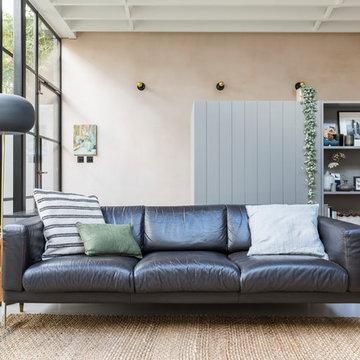
Chris Snook
Idée de décoration pour un salon urbain avec sol en béton ciré, un sol gris et un mur rose.
Idée de décoration pour un salon urbain avec sol en béton ciré, un sol gris et un mur rose.
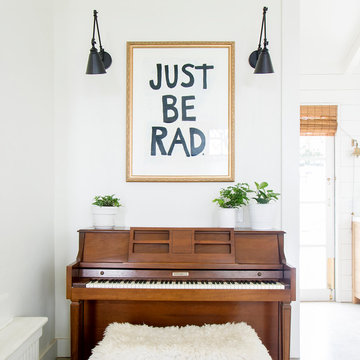
Ashley Grabham
Idées déco pour un grand salon industriel ouvert avec une salle de musique, un mur blanc, sol en béton ciré et un sol gris.
Idées déco pour un grand salon industriel ouvert avec une salle de musique, un mur blanc, sol en béton ciré et un sol gris.

Idées déco pour un petit salon industriel ouvert avec sol en béton ciré, aucune cheminée, un téléviseur fixé au mur, un mur beige et éclairage.
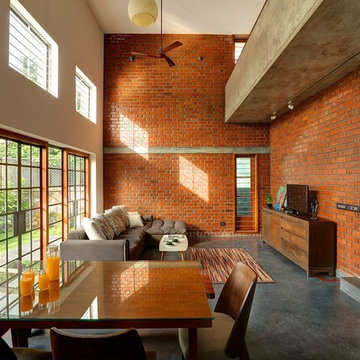
Idée de décoration pour un salon urbain ouvert avec un mur rouge, sol en béton ciré, un téléviseur indépendant et un sol gris.
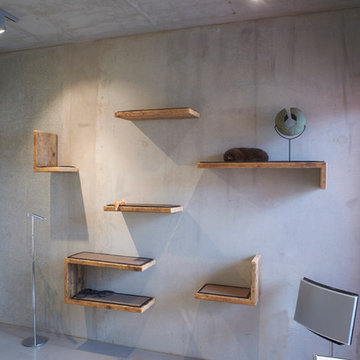
Foto: Urs Kuckertz Photography
Inspiration pour un très grand salon mansardé ou avec mezzanine urbain avec une salle de réception, un mur gris, sol en béton ciré et un sol gris.
Inspiration pour un très grand salon mansardé ou avec mezzanine urbain avec une salle de réception, un mur gris, sol en béton ciré et un sol gris.
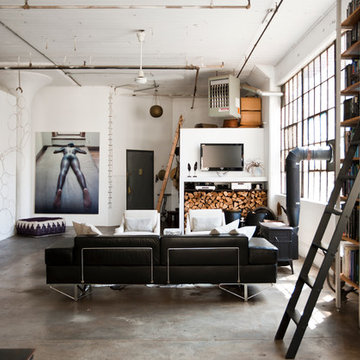
Photo: Chris Dorsey © 2013 Houzz
Design: Alina Preciado, Dar Gitane
Idées déco pour un salon industriel avec sol en béton ciré.
Idées déco pour un salon industriel avec sol en béton ciré.

Poured brand new concrete then came in and stained and sealed the concrete.
Exemple d'un grand salon mansardé ou avec mezzanine industriel avec une salle de réception, un mur rouge, sol en béton ciré, une cheminée standard, un manteau de cheminée en brique et un sol gris.
Exemple d'un grand salon mansardé ou avec mezzanine industriel avec une salle de réception, un mur rouge, sol en béton ciré, une cheminée standard, un manteau de cheminée en brique et un sol gris.
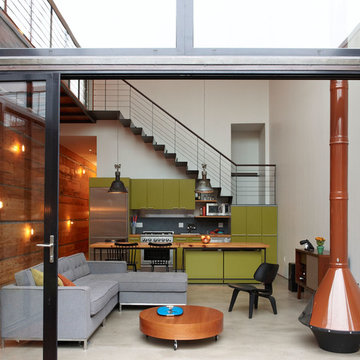
Cette photo montre un salon industriel avec une salle de réception, un mur blanc, sol en béton ciré et un poêle à bois.
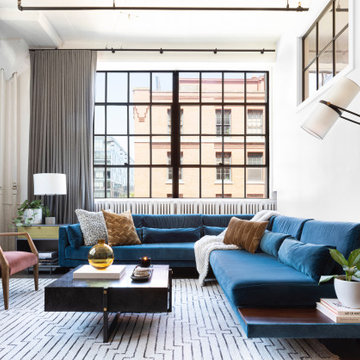
The living room lounge in a sophisticated and fun “lived-in-luxe” loft home with a mix of contemporary, industrial, and midcentury-inspired furniture and decor. Bold, colorful art, a custom wine bar, and cocktail lounge make this welcoming home a place to party.
Interior design & styling by Parlour & Palm
Photos by Christopher Dibble

Living Room in Winter
Réalisation d'un grand salon urbain avec un mur blanc, sol en béton ciré, une cheminée standard, un manteau de cheminée en pierre et un sol marron.
Réalisation d'un grand salon urbain avec un mur blanc, sol en béton ciré, une cheminée standard, un manteau de cheminée en pierre et un sol marron.
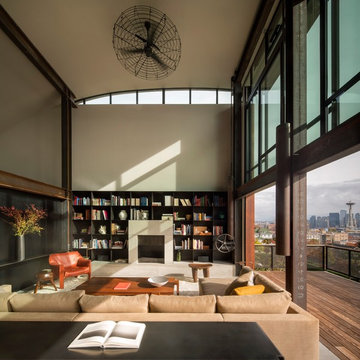
Photo: Nic Lehoux.
For custom luxury metal windows and doors, contact sales@brombalusa.com
Exemple d'un salon industriel ouvert avec un mur beige, sol en béton ciré, une cheminée standard et un sol gris.
Exemple d'un salon industriel ouvert avec un mur beige, sol en béton ciré, une cheminée standard et un sol gris.

Félix13 www.felix13.fr
Cette photo montre un petit salon industriel ouvert avec un mur blanc, sol en béton ciré, un poêle à bois, un manteau de cheminée en métal, un téléviseur dissimulé et un sol gris.
Cette photo montre un petit salon industriel ouvert avec un mur blanc, sol en béton ciré, un poêle à bois, un manteau de cheminée en métal, un téléviseur dissimulé et un sol gris.

This 2,500 square-foot home, combines the an industrial-meets-contemporary gives its owners the perfect place to enjoy their rustic 30- acre property. Its multi-level rectangular shape is covered with corrugated red, black, and gray metal, which is low-maintenance and adds to the industrial feel.
Encased in the metal exterior, are three bedrooms, two bathrooms, a state-of-the-art kitchen, and an aging-in-place suite that is made for the in-laws. This home also boasts two garage doors that open up to a sunroom that brings our clients close nature in the comfort of their own home.
The flooring is polished concrete and the fireplaces are metal. Still, a warm aesthetic abounds with mixed textures of hand-scraped woodwork and quartz and spectacular granite counters. Clean, straight lines, rows of windows, soaring ceilings, and sleek design elements form a one-of-a-kind, 2,500 square-foot home
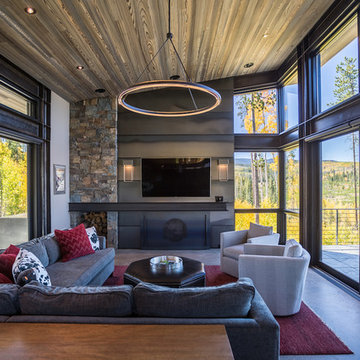
Ry Cox
Exemple d'un salon industriel fermé avec sol en béton ciré, une cheminée standard, un manteau de cheminée en métal, une salle de réception, un mur blanc, un téléviseur fixé au mur et un sol gris.
Exemple d'un salon industriel fermé avec sol en béton ciré, une cheminée standard, un manteau de cheminée en métal, une salle de réception, un mur blanc, un téléviseur fixé au mur et un sol gris.
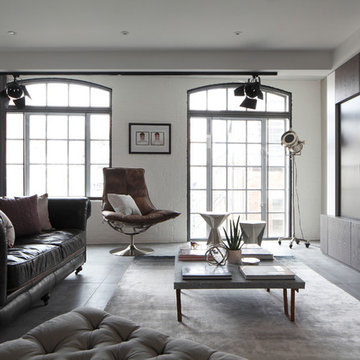
This loft apartment living room was designed with a neutral palette of white and grey blended with chocolate and whispers of pink and mauve. Velvety soft aged leather mingles with draped linen and a shimmering silver rug, tempering the sharp geometry of the cabinetry and Tom Dixon side tables.
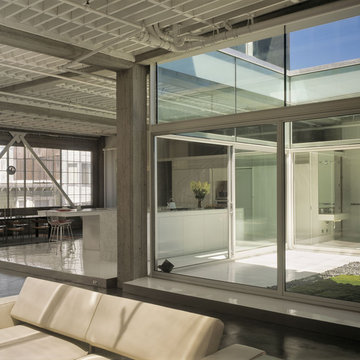
Réalisation d'un salon urbain de taille moyenne et ouvert avec un mur blanc, sol en béton ciré et un sol gris.
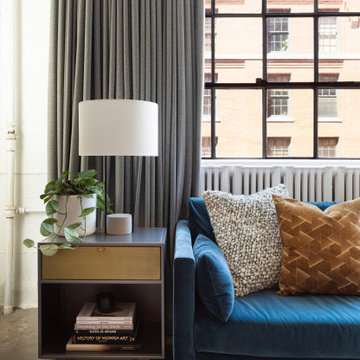
The living room in a sophisticated and fun “lived-in-luxe” loft home with a mix of contemporary, industrial, and midcentury-inspired furniture and decor. Bold, colorful art, a custom wine bar, and cocktail lounge make this welcoming home a place to party.
Interior design & styling by Parlour & Palm
Photos by Christopher Dibble

This home was too dark and brooding for the homeowners, so we came in and warmed up the space. With the use of large windows to accentuate the view, as well as hardwood with a lightened clay colored hue, the space became that much more welcoming. We kept the industrial roots without sacrificing the integrity of the house but still giving it that much needed happier makeover.
Idées déco de salons industriels avec sol en béton ciré
2
