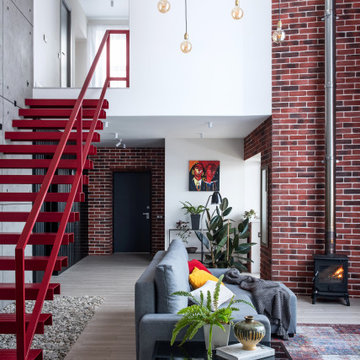Idées déco de salons industriels avec un poêle à bois
Trier par :
Budget
Trier par:Populaires du jour
201 - 220 sur 248 photos
1 sur 3
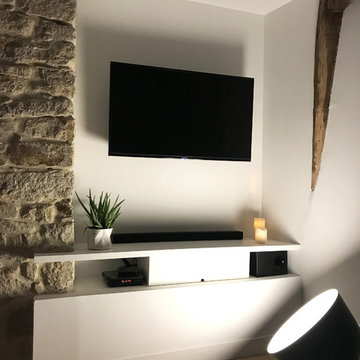
Inspiration pour un salon urbain de taille moyenne et ouvert avec un mur blanc, parquet clair, un poêle à bois et un téléviseur fixé au mur.
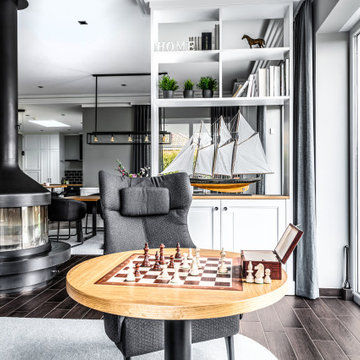
Aménagement d'un salon industriel de taille moyenne et ouvert avec un mur gris, un sol en carrelage de céramique, un poêle à bois, un manteau de cheminée en métal, un téléviseur dissimulé et un sol marron.
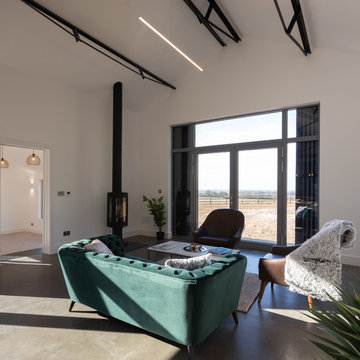
Matthew Smith
Aménagement d'un grand salon industriel ouvert avec un mur blanc, sol en béton ciré, un poêle à bois, aucun téléviseur et un sol gris.
Aménagement d'un grand salon industriel ouvert avec un mur blanc, sol en béton ciré, un poêle à bois, aucun téléviseur et un sol gris.
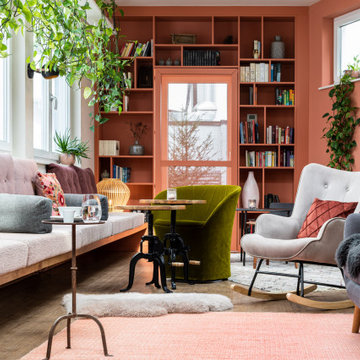
Wohlfühloase in wildem Design sorgt für Wohlfühlfaktor.
Durch das gelungene und stilsichere Design der Hausherrin entstand hier eine richtige Wohlfühloase wo man sich gerne trifft zum diskutieren, philosophieren, lesen, entspannen, geniessen - zu einfach Allem was einem den Alltag vergessen lässt und einemfür ein "wohliges" Gefühl sorgt. Die lange Bank in wildem Nussbaum, das Bücherregal in rosa, die Pflanzendeko von der Decke, die Schwarzwaldtanne als moderne 3D-Wandverkleidung - hier findet sich alles was man so nicht direkt erwartet... im Endeffekt Glückseligkeit pur.
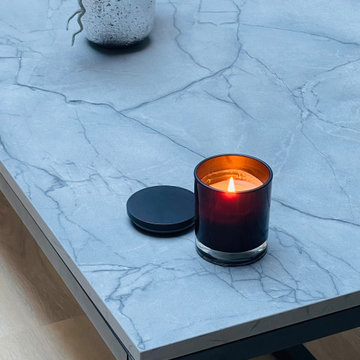
Création d’une table basse sur-mesure avec pietement en acier noit mat et un plateau en Compact de couleur marbre gris avec le veinage noir…
Exemple d'un grand salon gris et noir industriel ouvert avec un mur blanc, parquet clair, un poêle à bois, un téléviseur fixé au mur, différents designs de plafond, un mur en parement de brique et un plafond cathédrale.
Exemple d'un grand salon gris et noir industriel ouvert avec un mur blanc, parquet clair, un poêle à bois, un téléviseur fixé au mur, différents designs de plafond, un mur en parement de brique et un plafond cathédrale.
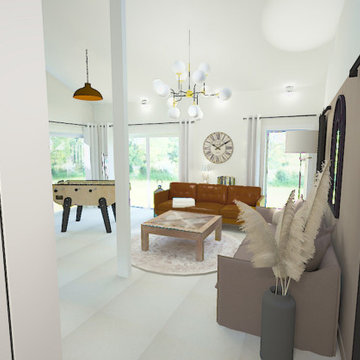
La famille C a souhaité aménagé l'appentis derrière leur maison de campagne. Ils souhaitaient un espace type club house pour se détendre en fin de journée. L'espace devait inclure un poêle à bois et de quoi ranger du bois, 2 canapés et une table basse, un babyfoot, des rangements pour un bar et de la musique. Le tout dans un esprit industriel / campagne.
Le projet a été accepté, les clients sont en cours de recherche de financement pour lancer les travaux.
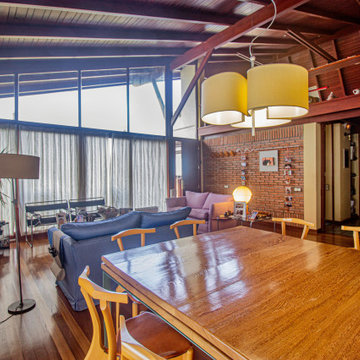
Fotografia inmobiliaria realizada por Home Staging Integral para la venta del inmueble. Un salón que cuenta con grandes ventanales que aportan luz natural a la estancia, paredes de ladrillo visto que dan un aspecto industrial y concepto abierto hacia la segunda planta de la vivienda.
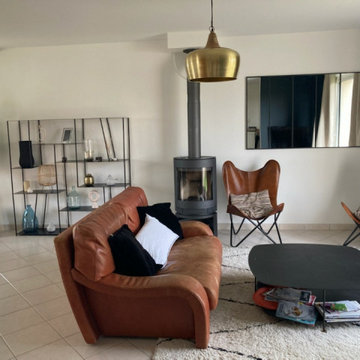
Salon avec mobilier très industriel - verrière miroir qui permet de renvoyer la lumière naturelle - tapis et coussins pour un coté plus cocooning
Aménagement d'un salon industriel de taille moyenne et ouvert avec une bibliothèque ou un coin lecture, un mur blanc, un sol en carrelage de céramique, un poêle à bois, un téléviseur dissimulé, un sol blanc et éclairage.
Aménagement d'un salon industriel de taille moyenne et ouvert avec une bibliothèque ou un coin lecture, un mur blanc, un sol en carrelage de céramique, un poêle à bois, un téléviseur dissimulé, un sol blanc et éclairage.
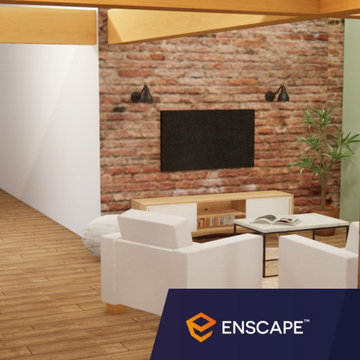
Ce client voulais refaire tous les espaces jours de leur nouvelle maison.
La demande:
-Remplacer la cheminée par un poêle à bois/granules
- Fermer la descente d'escalier vers le sous-sol pour sécuriser (enfants, chiens, etc)
- Esprit verrière de la descente d'escalier pour laisser passer la lumière et ne pas avoir un effet bloc
-Ambiance "industriel cocooning" avec utilisation du bois, métal noir, avec un ajout de déco/matières plus chaleureuses
- Utilisation de la couleur vert sauge
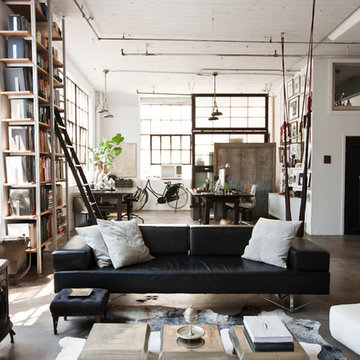
Photo: Chris Dorsey © 2013 Houzz
Design: Alina Preciado, Dar Gitane
Inspiration pour un salon urbain avec sol en béton ciré, un poêle à bois, un sol gris et canapé noir.
Inspiration pour un salon urbain avec sol en béton ciré, un poêle à bois, un sol gris et canapé noir.
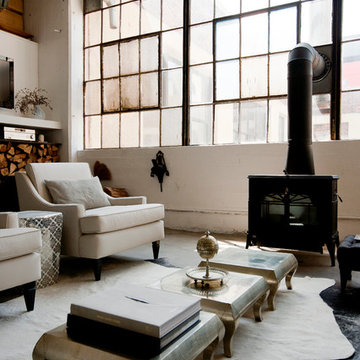
Photo: Chris Dorsey © 2013 Houzz
Design: Alina Preciado, Dar Gitane
Cette photo montre un salon industriel avec un poêle à bois.
Cette photo montre un salon industriel avec un poêle à bois.
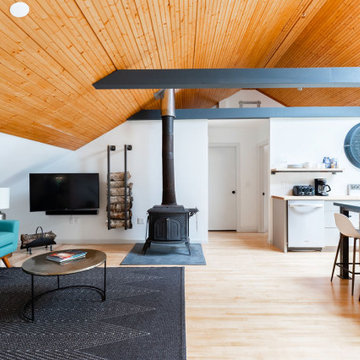
Creating an open space for entertaining in the garage apartment was a must for family visiting or guests renting the loft.
The custom designed and made wood store complimented the custom elements of the adjoining open plan kitchen.
I can make a wood store to your personalized dimensions for your home.
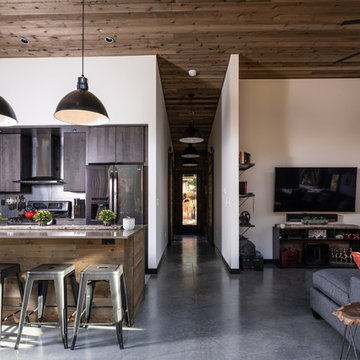
Great Room.
Image by Stephen Brousseau.
Inspiration pour un petit salon urbain ouvert avec un mur blanc, sol en béton ciré, un poêle à bois, un téléviseur fixé au mur, un sol gris et un plafond en bois.
Inspiration pour un petit salon urbain ouvert avec un mur blanc, sol en béton ciré, un poêle à bois, un téléviseur fixé au mur, un sol gris et un plafond en bois.

Living room with woodburner in feature wall, porcelain floor tiles, brass astral pendant light, iron and scaffold board shelving unit, scaffold pole and leather tub chairs, box wall uplights and home automation system
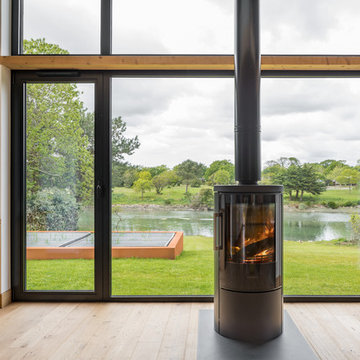
Photographe : Olivier Martin Gambier
Réalisation d'un salon urbain de taille moyenne et ouvert avec un mur blanc, parquet clair et un poêle à bois.
Réalisation d'un salon urbain de taille moyenne et ouvert avec un mur blanc, parquet clair et un poêle à bois.
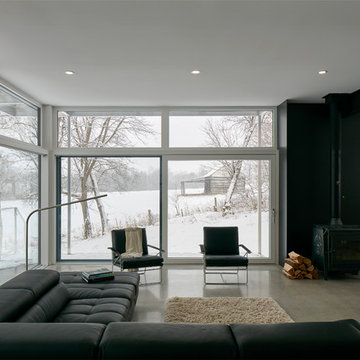
The client’s brief was to create a space reminiscent of their beloved downtown Chicago industrial loft, in a rural farm setting, while incorporating their unique collection of vintage and architectural salvage. The result is a custom designed space that blends life on the farm with an industrial sensibility.
The new house is located on approximately the same footprint as the original farm house on the property. Barely visible from the road due to the protection of conifer trees and a long driveway, the house sits on the edge of a field with views of the neighbouring 60 acre farm and creek that runs along the length of the property.
The main level open living space is conceived as a transparent social hub for viewing the landscape. Large sliding glass doors create strong visual connections with an adjacent barn on one end and a mature black walnut tree on the other.
The house is situated to optimize views, while at the same time protecting occupants from blazing summer sun and stiff winter winds. The wall to wall sliding doors on the south side of the main living space provide expansive views to the creek, and allow for breezes to flow throughout. The wrap around aluminum louvered sun shade tempers the sun.
The subdued exterior material palette is defined by horizontal wood siding, standing seam metal roofing and large format polished concrete blocks.
The interiors were driven by the owners’ desire to have a home that would properly feature their unique vintage collection, and yet have a modern open layout. Polished concrete floors and steel beams on the main level set the industrial tone and are paired with a stainless steel island counter top, backsplash and industrial range hood in the kitchen. An old drinking fountain is built-in to the mudroom millwork, carefully restored bi-parting doors frame the library entrance, and a vibrant antique stained glass panel is set into the foyer wall allowing diffused coloured light to spill into the hallway. Upstairs, refurbished claw foot tubs are situated to view the landscape.
The double height library with mezzanine serves as a prominent feature and quiet retreat for the residents. The white oak millwork exquisitely displays the homeowners’ vast collection of books and manuscripts. The material palette is complemented by steel counter tops, stainless steel ladder hardware and matte black metal mezzanine guards. The stairs carry the same language, with white oak open risers and stainless steel woven wire mesh panels set into a matte black steel frame.
The overall effect is a truly sublime blend of an industrial modern aesthetic punctuated by personal elements of the owners’ storied life.
Photography: James Brittain
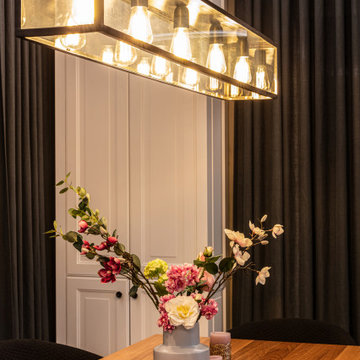
Cette photo montre un salon industriel de taille moyenne et ouvert avec un mur gris, un sol en carrelage de céramique, un poêle à bois, un manteau de cheminée en métal, un téléviseur dissimulé et un sol marron.
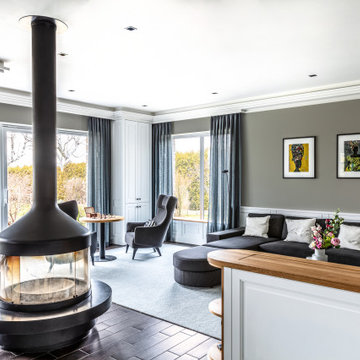
Idée de décoration pour un salon urbain de taille moyenne et ouvert avec un mur gris, un sol en carrelage de céramique, un poêle à bois, un manteau de cheminée en métal, un téléviseur dissimulé et un sol marron.
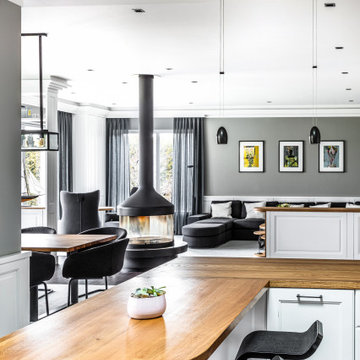
Cette image montre un salon urbain de taille moyenne et ouvert avec un mur gris, un sol en carrelage de céramique, un poêle à bois, un manteau de cheminée en métal, un téléviseur dissimulé et un sol marron.
Idées déco de salons industriels avec un poêle à bois
11
