Idées déco de salons industriels avec un poêle à bois
Trier par :
Budget
Trier par:Populaires du jour
121 - 140 sur 244 photos
1 sur 3
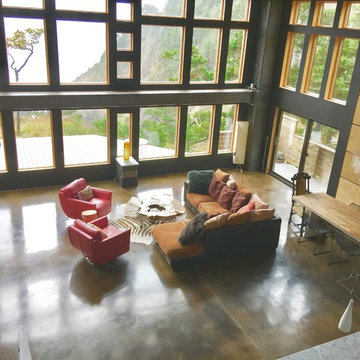
Idées déco pour un salon mansardé ou avec mezzanine industriel de taille moyenne avec un mur beige, sol en béton ciré, un poêle à bois et un téléviseur dissimulé.
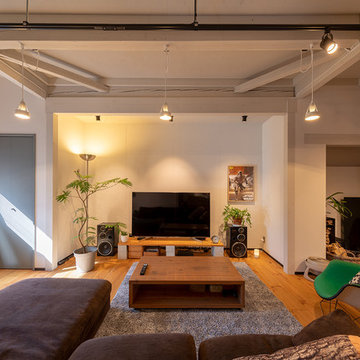
古き良きものを魅せる。新築には出せないこの魅力。
Cette image montre un salon urbain avec un mur blanc, un sol en bois brun, un poêle à bois, un téléviseur indépendant et un sol marron.
Cette image montre un salon urbain avec un mur blanc, un sol en bois brun, un poêle à bois, un téléviseur indépendant et un sol marron.
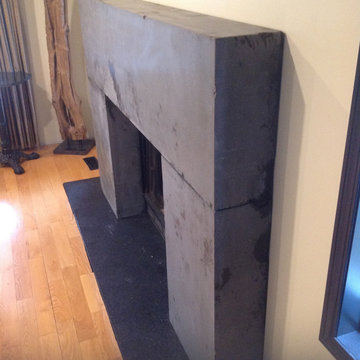
Cette photo montre un salon industriel avec un poêle à bois et un manteau de cheminée en béton.
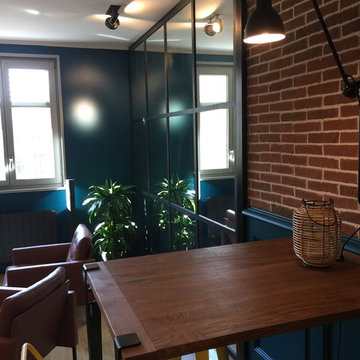
Cette photo montre un grand salon industriel ouvert avec un mur multicolore, parquet clair, un poêle à bois et un sol beige.
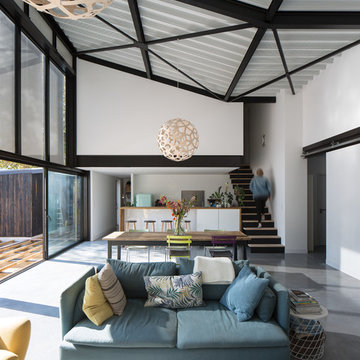
Aménagement d'un grand salon industriel ouvert avec un mur blanc, sol en béton ciré, un poêle à bois et un sol gris.
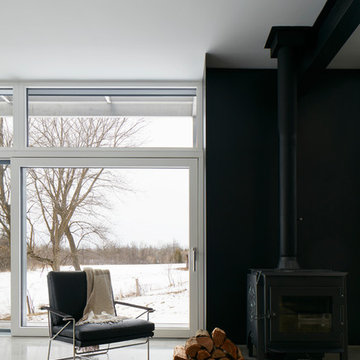
The client’s brief was to create a space reminiscent of their beloved downtown Chicago industrial loft, in a rural farm setting, while incorporating their unique collection of vintage and architectural salvage. The result is a custom designed space that blends life on the farm with an industrial sensibility.
The new house is located on approximately the same footprint as the original farm house on the property. Barely visible from the road due to the protection of conifer trees and a long driveway, the house sits on the edge of a field with views of the neighbouring 60 acre farm and creek that runs along the length of the property.
The main level open living space is conceived as a transparent social hub for viewing the landscape. Large sliding glass doors create strong visual connections with an adjacent barn on one end and a mature black walnut tree on the other.
The house is situated to optimize views, while at the same time protecting occupants from blazing summer sun and stiff winter winds. The wall to wall sliding doors on the south side of the main living space provide expansive views to the creek, and allow for breezes to flow throughout. The wrap around aluminum louvered sun shade tempers the sun.
The subdued exterior material palette is defined by horizontal wood siding, standing seam metal roofing and large format polished concrete blocks.
The interiors were driven by the owners’ desire to have a home that would properly feature their unique vintage collection, and yet have a modern open layout. Polished concrete floors and steel beams on the main level set the industrial tone and are paired with a stainless steel island counter top, backsplash and industrial range hood in the kitchen. An old drinking fountain is built-in to the mudroom millwork, carefully restored bi-parting doors frame the library entrance, and a vibrant antique stained glass panel is set into the foyer wall allowing diffused coloured light to spill into the hallway. Upstairs, refurbished claw foot tubs are situated to view the landscape.
The double height library with mezzanine serves as a prominent feature and quiet retreat for the residents. The white oak millwork exquisitely displays the homeowners’ vast collection of books and manuscripts. The material palette is complemented by steel counter tops, stainless steel ladder hardware and matte black metal mezzanine guards. The stairs carry the same language, with white oak open risers and stainless steel woven wire mesh panels set into a matte black steel frame.
The overall effect is a truly sublime blend of an industrial modern aesthetic punctuated by personal elements of the owners’ storied life.
Photography: James Brittain
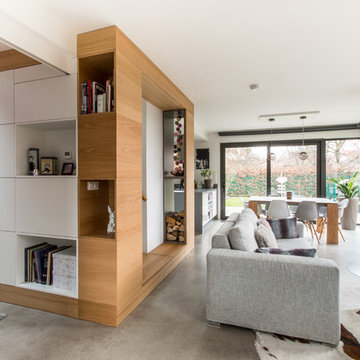
Félix13 www.felix13.fr
Réalisation d'un petit salon urbain ouvert avec un mur blanc, sol en béton ciré, un téléviseur dissimulé, un poêle à bois, un manteau de cheminée en métal et un sol gris.
Réalisation d'un petit salon urbain ouvert avec un mur blanc, sol en béton ciré, un téléviseur dissimulé, un poêle à bois, un manteau de cheminée en métal et un sol gris.
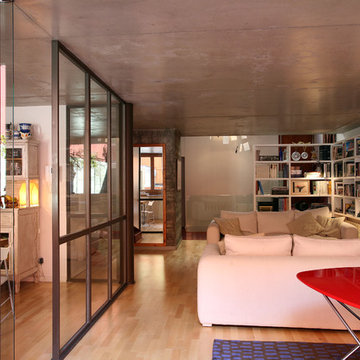
Idée de décoration pour un grand salon urbain ouvert avec une bibliothèque ou un coin lecture, un mur blanc, parquet clair, un poêle à bois, un manteau de cheminée en métal et un sol beige.
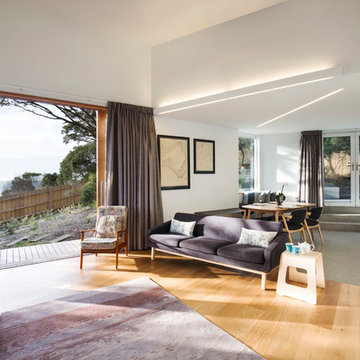
A sunny, open plan living-dining room overlooking the ocean
Cette image montre un petit salon urbain avec parquet clair, un poêle à bois, un manteau de cheminée en béton et un sol marron.
Cette image montre un petit salon urbain avec parquet clair, un poêle à bois, un manteau de cheminée en béton et un sol marron.
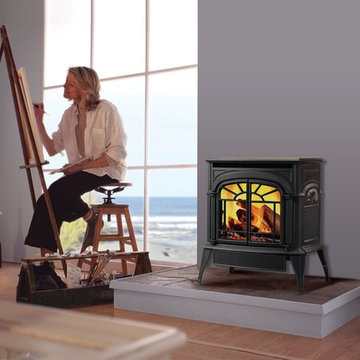
Exemple d'un grand salon industriel fermé avec un mur gris, parquet clair, un poêle à bois, une salle de réception, un manteau de cheminée en métal et aucun téléviseur.
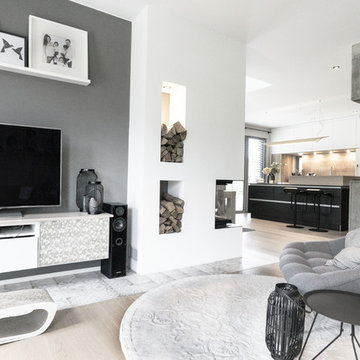
Exemple d'un salon industriel de taille moyenne et ouvert avec une salle de réception, un mur gris, parquet clair, un poêle à bois, un manteau de cheminée en plâtre, un téléviseur fixé au mur et un sol marron.
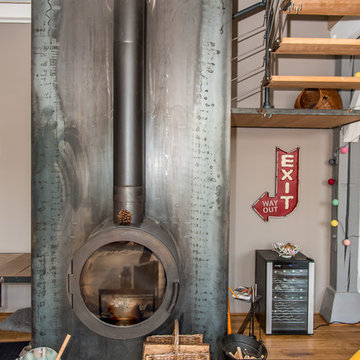
Cette photo montre un grand salon industriel avec un mur gris, parquet clair, un poêle à bois et un manteau de cheminée en métal.
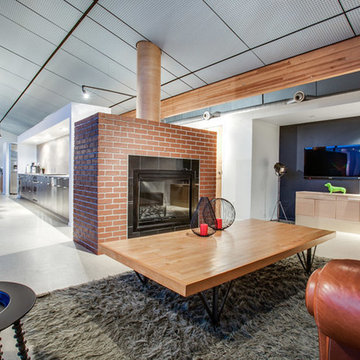
The A/C system uses exposed spiral metal duct work with nozzle ball diffusers which allow the occupant to adjust the airflow and direction based on their preference . A "Flokati" rug on the floor provides warmth and comfort. The coffee table was designed and build by MEL/ARCH studio and makes use of recycled materials such as reclaimed maple flooring which came out of an old high school gymnasium
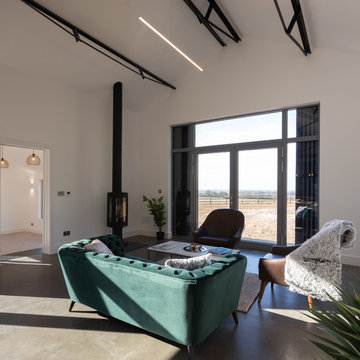
Matthew Smith
Aménagement d'un grand salon industriel ouvert avec un mur blanc, sol en béton ciré, un poêle à bois, aucun téléviseur et un sol gris.
Aménagement d'un grand salon industriel ouvert avec un mur blanc, sol en béton ciré, un poêle à bois, aucun téléviseur et un sol gris.
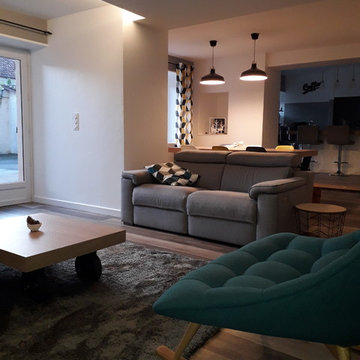
Cette image montre un grand salon urbain ouvert avec un mur gris, un sol en bois brun, un poêle à bois, un manteau de cheminée en métal et un sol marron.
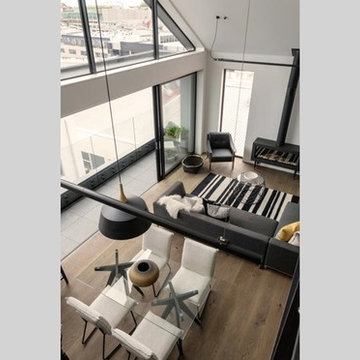
Bayleys NZ
Idée de décoration pour un salon urbain ouvert avec un mur blanc, parquet clair, un poêle à bois, un manteau de cheminée en métal, aucun téléviseur et un sol beige.
Idée de décoration pour un salon urbain ouvert avec un mur blanc, parquet clair, un poêle à bois, un manteau de cheminée en métal, aucun téléviseur et un sol beige.
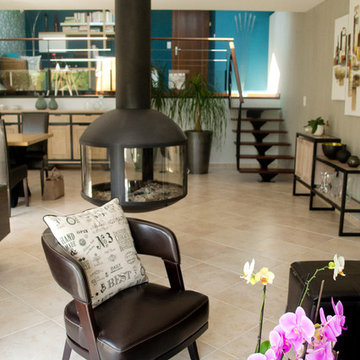
@Ismai
Exemple d'un grand salon industriel ouvert avec un sol en carrelage de céramique, un téléviseur fixé au mur, un poêle à bois, un manteau de cheminée en métal, un mur blanc et un sol blanc.
Exemple d'un grand salon industriel ouvert avec un sol en carrelage de céramique, un téléviseur fixé au mur, un poêle à bois, un manteau de cheminée en métal, un mur blanc et un sol blanc.
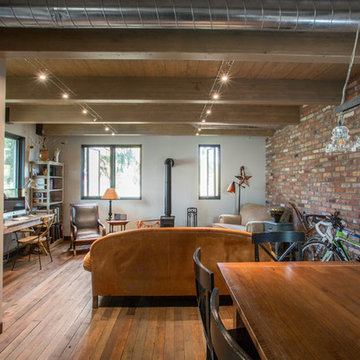
Cette photo montre un petit salon industriel ouvert avec une salle de réception, un mur blanc, un sol en bois brun, un poêle à bois et un manteau de cheminée en métal.
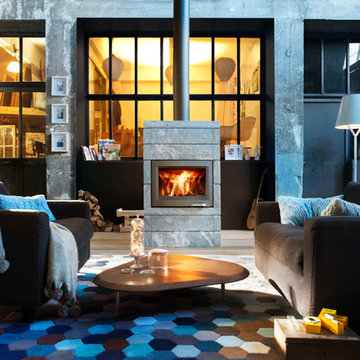
Cédric Chassé
Idées déco pour un grand salon industriel ouvert avec une salle de réception, un mur bleu, sol en béton ciré, un poêle à bois, un manteau de cheminée en pierre et aucun téléviseur.
Idées déco pour un grand salon industriel ouvert avec une salle de réception, un mur bleu, sol en béton ciré, un poêle à bois, un manteau de cheminée en pierre et aucun téléviseur.
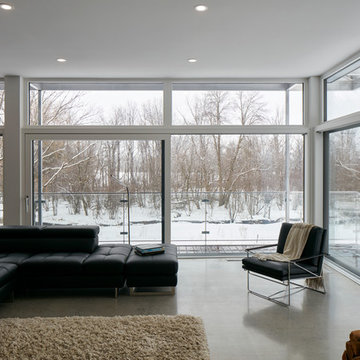
The client’s brief was to create a space reminiscent of their beloved downtown Chicago industrial loft, in a rural farm setting, while incorporating their unique collection of vintage and architectural salvage. The result is a custom designed space that blends life on the farm with an industrial sensibility.
The new house is located on approximately the same footprint as the original farm house on the property. Barely visible from the road due to the protection of conifer trees and a long driveway, the house sits on the edge of a field with views of the neighbouring 60 acre farm and creek that runs along the length of the property.
The main level open living space is conceived as a transparent social hub for viewing the landscape. Large sliding glass doors create strong visual connections with an adjacent barn on one end and a mature black walnut tree on the other.
The house is situated to optimize views, while at the same time protecting occupants from blazing summer sun and stiff winter winds. The wall to wall sliding doors on the south side of the main living space provide expansive views to the creek, and allow for breezes to flow throughout. The wrap around aluminum louvered sun shade tempers the sun.
The subdued exterior material palette is defined by horizontal wood siding, standing seam metal roofing and large format polished concrete blocks.
The interiors were driven by the owners’ desire to have a home that would properly feature their unique vintage collection, and yet have a modern open layout. Polished concrete floors and steel beams on the main level set the industrial tone and are paired with a stainless steel island counter top, backsplash and industrial range hood in the kitchen. An old drinking fountain is built-in to the mudroom millwork, carefully restored bi-parting doors frame the library entrance, and a vibrant antique stained glass panel is set into the foyer wall allowing diffused coloured light to spill into the hallway. Upstairs, refurbished claw foot tubs are situated to view the landscape.
The double height library with mezzanine serves as a prominent feature and quiet retreat for the residents. The white oak millwork exquisitely displays the homeowners’ vast collection of books and manuscripts. The material palette is complemented by steel counter tops, stainless steel ladder hardware and matte black metal mezzanine guards. The stairs carry the same language, with white oak open risers and stainless steel woven wire mesh panels set into a matte black steel frame.
The overall effect is a truly sublime blend of an industrial modern aesthetic punctuated by personal elements of the owners’ storied life.
Photography: James Brittain
Idées déco de salons industriels avec un poêle à bois
7