Idées déco de salons industriels avec un téléviseur
Trier par :
Budget
Trier par:Populaires du jour
21 - 40 sur 2 847 photos
1 sur 3
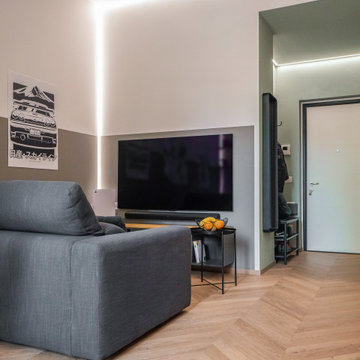
Liadesign
Idées déco pour un petit salon industriel ouvert avec un mur gris, parquet clair, un téléviseur fixé au mur et un plafond décaissé.
Idées déco pour un petit salon industriel ouvert avec un mur gris, parquet clair, un téléviseur fixé au mur et un plafond décaissé.
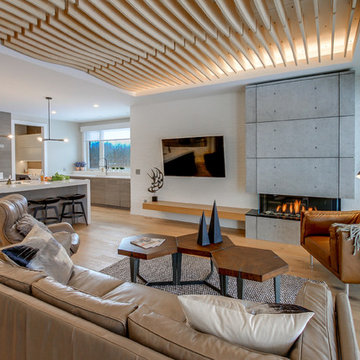
Cette photo montre un salon industriel ouvert avec un mur gris, parquet clair, une cheminée standard, un téléviseur fixé au mur et un sol marron.

LOFT | Luxury Industrial Loft Makeover Downtown LA | FOUR POINT DESIGN BUILD INC
A gorgeous and glamorous 687 sf Loft Apartment in the Heart of Downtown Los Angeles, CA. Small Spaces...BIG IMPACT is the theme this year: A wide open space and infinite possibilities. The Challenge: Only 3 weeks to design, resource, ship, install, stage and photograph a Downtown LA studio loft for the October 2014 issue of @dwellmagazine and the 2014 @dwellondesign home tour! So #Grateful and #honored to partner with the wonderful folks at #MetLofts and #DwellMagazine for the incredible design project!
Photography by Riley Jamison
#interiordesign #loftliving #StudioLoftLiving #smallspacesBIGideas #loft #DTLA
AS SEEN IN
Dwell Magazine
LA Design Magazine
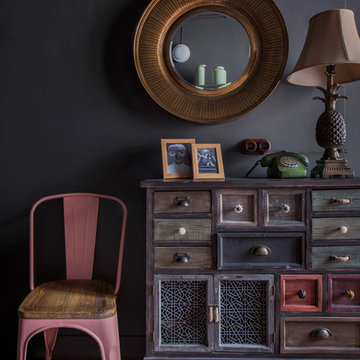
Архитектор, дизайнер, декоратор - Турченко Наталия
Фотограф - Мелекесцева Ольга
Cette photo montre un salon industriel de taille moyenne et ouvert avec un mur noir, sol en stratifié et un téléviseur indépendant.
Cette photo montre un salon industriel de taille moyenne et ouvert avec un mur noir, sol en stratifié et un téléviseur indépendant.

Réalisation d'un petit salon mansardé ou avec mezzanine urbain avec une bibliothèque ou un coin lecture, un mur blanc, sol en béton ciré, aucune cheminée, un téléviseur dissimulé, un sol blanc et éclairage.

Interior Designer Rebecca Robeson designed this downtown loft to reflect the homeowners LOVE FOR THE LOFT! With an energetic look on life, this homeowner wanted a high-quality home with casual sensibility. Comfort and easy maintenance were high on the list...
Rebecca and team went to work transforming this 2,000-sq. ft. condo in a record 6 months.
The team at Robeson Design on executed Rebecca's vision to insure every detail was built to perfection.
18 linear feet of seating is provided by this super comfortable sectional sofa. 4 small benches with tufted distressed leather tops form together to make one large coffee table but are mobile for the user's needs. Harvest colored velvet pillows tossed about create a warm and inviting atmosphere. Perhaps the favorite elements in this Loft Living Room are the multi hide patchwork rug and the spectacular 72" round light fixture that hangs unassumingly over the seating area.
The project was completed on time and the homeowners are thrilled... And it didn't hurt that the ball field was the awesome view out the Living Room window.
In this home, all of the window treatments, built-in cabinetry and many of the furniture pieces, are custom designs by Interior Designer Rebecca Robeson made specifically for this project.
Rugs - Aja Rugs, LaJolla
Earthwood Custom Remodeling, Inc.
Exquisite Kitchen Design
Rocky Mountain Hardware
Photos by Ryan Garvin Photography
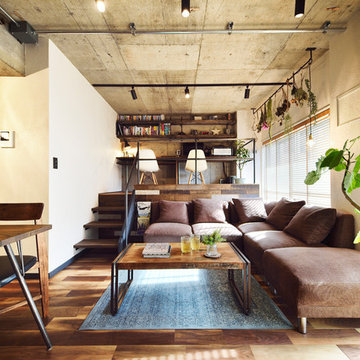
Idée de décoration pour un salon urbain ouvert avec un mur blanc, un téléviseur indépendant et un sol marron.

Idées déco pour un salon industriel ouvert et de taille moyenne avec un mur blanc, un téléviseur indépendant, un sol en bois brun, aucune cheminée et un sol marron.
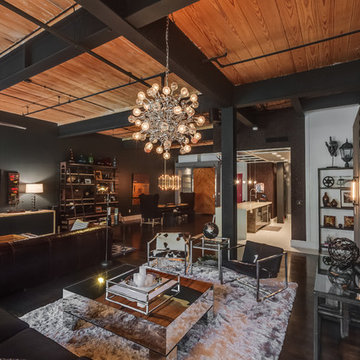
Idées déco pour un grand salon industriel ouvert avec un mur noir, parquet peint, aucune cheminée, un téléviseur fixé au mur et un sol noir.

Idées déco pour un petit salon industriel ouvert avec sol en béton ciré, aucune cheminée, un téléviseur fixé au mur, un mur beige et éclairage.
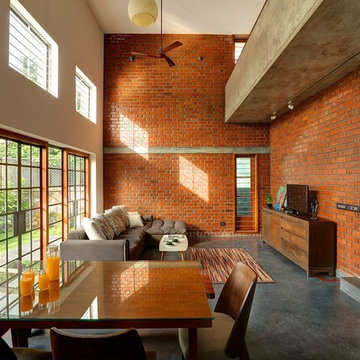
Idée de décoration pour un salon urbain ouvert avec un mur rouge, sol en béton ciré, un téléviseur indépendant et un sol gris.
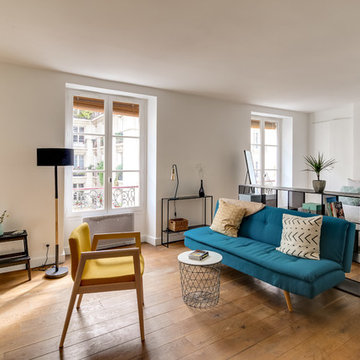
Idée de décoration pour un salon urbain ouvert avec un mur blanc, parquet foncé, une cheminée standard, un téléviseur fixé au mur et un sol marron.
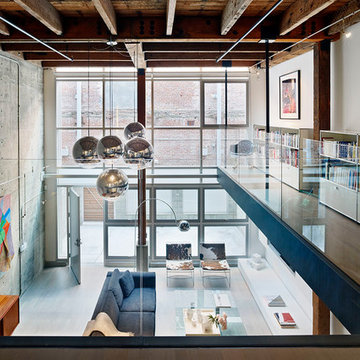
Bruce Damonte
Réalisation d'un petit salon mansardé ou avec mezzanine urbain avec une bibliothèque ou un coin lecture, un mur blanc, parquet clair et un téléviseur encastré.
Réalisation d'un petit salon mansardé ou avec mezzanine urbain avec une bibliothèque ou un coin lecture, un mur blanc, parquet clair et un téléviseur encastré.
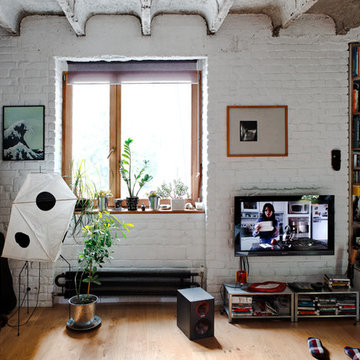
Réalisation d'un salon urbain avec un mur blanc, un sol en bois brun et un téléviseur fixé au mur.
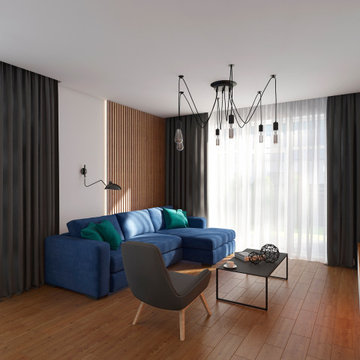
Réalisation d'un salon urbain de taille moyenne avec un mur blanc, sol en stratifié, une cheminée standard, un téléviseur fixé au mur et un sol marron.
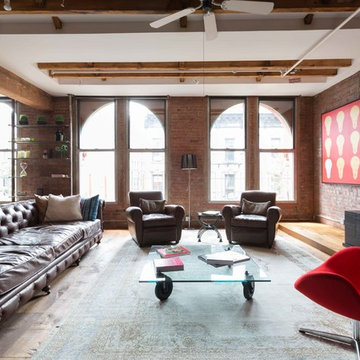
Inspiration pour un salon urbain ouvert avec un sol en bois brun, un téléviseur indépendant et un sol marron.

A custom millwork piece in the living room was designed to house an entertainment center, work space, and mud room storage for this 1700 square foot loft in Tribeca. Reclaimed gray wood clads the storage and compliments the gray leather desk. Blackened Steel works with the gray material palette at the desk wall and entertainment area. An island with customization for the family dog completes the large, open kitchen. The floors were ebonized to emphasize the raw materials in the space.

Our Cheshire based Client’s came to us for an inviting yet industrial look and feel with a focus on cool tones. We helped to introduce this through our Interior Design and Styling knowledge.
They had felt previously that they had purchased pieces that they weren’t exactly what they were looking for once they had arrived. Finding themselves making expensive mistakes and replacing items over time. They wanted to nail the process first time around on their Victorian Property which they had recently moved to.
During our extensive discovery and design process, we took the time to get to know our Clients taste’s and what they were looking to achieve. After showing them some initial timeless ideas, they were really pleased with the initial proposal. We introduced our Client’s desired look and feel, whilst really considering pieces that really started to make the house feel like home which are also based on their interests.
The handover to our Client was a great success and was really well received. They have requested us to help out with another space within their home as a total surprise, we are really honoured and looking forward to starting!

Established in 1895 as a warehouse for the spice trade, 481 Washington was built to last. With its 25-inch-thick base and enchanting Beaux Arts facade, this regal structure later housed a thriving Hudson Square printing company. After an impeccable renovation, the magnificent loft building’s original arched windows and exquisite cornice remain a testament to the grandeur of days past. Perfectly anchored between Soho and Tribeca, Spice Warehouse has been converted into 12 spacious full-floor lofts that seamlessly fuse Old World character with modern convenience. Steps from the Hudson River, Spice Warehouse is within walking distance of renowned restaurants, famed art galleries, specialty shops and boutiques. With its golden sunsets and outstanding facilities, this is the ideal destination for those seeking the tranquil pleasures of the Hudson River waterfront.
Expansive private floor residences were designed to be both versatile and functional, each with 3 to 4 bedrooms, 3 full baths, and a home office. Several residences enjoy dramatic Hudson River views.
This open space has been designed to accommodate a perfect Tribeca city lifestyle for entertaining, relaxing and working.
This living room design reflects a tailored “old world” look, respecting the original features of the Spice Warehouse. With its high ceilings, arched windows, original brick wall and iron columns, this space is a testament of ancient time and old world elegance.
The design choices are a combination of neutral, modern finishes such as the Oak natural matte finish floors and white walls, white shaker style kitchen cabinets, combined with a lot of texture found in the brick wall, the iron columns and the various fabrics and furniture pieces finishes used thorughout the space and highlited by a beautiful natural light brought in through a wall of arched windows.
The layout is open and flowing to keep the feel of grandeur of the space so each piece and design finish can be admired individually.
As soon as you enter, a comfortable Eames Lounge chair invites you in, giving her back to a solid brick wall adorned by the “cappucino” art photography piece by Francis Augustine and surrounded by flowing linen taupe window drapes and a shiny cowhide rug.
The cream linen sectional sofa takes center stage, with its sea of textures pillows, giving it character, comfort and uniqueness. The living room combines modern lines such as the Hans Wegner Shell chairs in walnut and black fabric with rustic elements such as this one of a kind Indonesian antique coffee table, giant iron antique wall clock and hand made jute rug which set the old world tone for an exceptional interior.
Photography: Francis Augustine
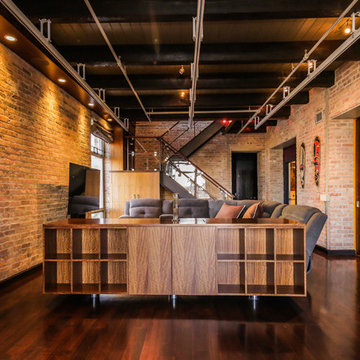
Exemple d'un salon mansardé ou avec mezzanine industriel de taille moyenne avec une salle de réception, parquet foncé, aucune cheminée et un téléviseur indépendant.
Idées déco de salons industriels avec un téléviseur
2