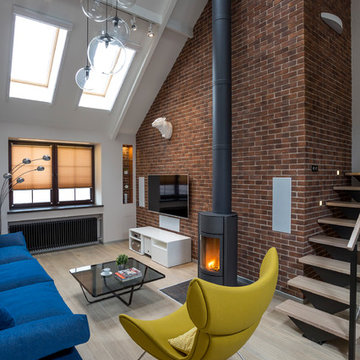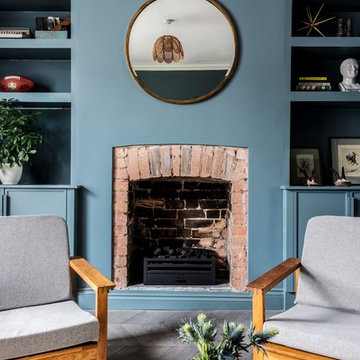Idées déco de salons industriels
Trier par :
Budget
Trier par:Populaires du jour
41 - 60 sur 708 photos
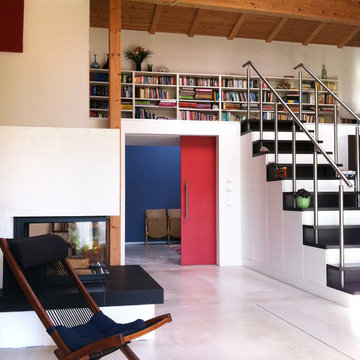
Aménagement d'un salon industriel de taille moyenne avec un mur blanc, sol en béton ciré, une cheminée ribbon, un manteau de cheminée en plâtre et une bibliothèque ou un coin lecture.
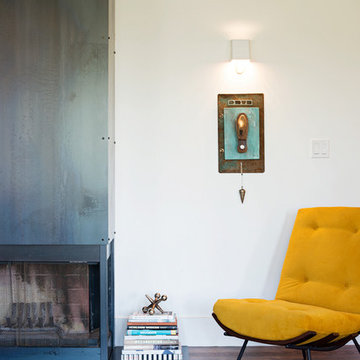
Stylish brewery owners with airline miles that match George Clooney’s decided to hire Regan Baker Design to transform their beloved Duboce Park second home into an organic modern oasis reflecting their modern aesthetic and sustainable, green conscience lifestyle. From hops to floors, we worked extensively with our design savvy clients to provide a new footprint for their kitchen, dining and living room area, redesigned three bathrooms, reconfigured and designed the master suite, and replaced an existing spiral staircase with a new modern, steel staircase. We collaborated with an architect to expedite the permit process, as well as hired a structural engineer to help with the new loads from removing the stairs and load bearing walls in the kitchen and Master bedroom. We also used LED light fixtures, FSC certified cabinetry and low VOC paint finishes.
Regan Baker Design was responsible for the overall schematics, design development, construction documentation, construction administration, as well as the selection and procurement of all fixtures, cabinets, equipment, furniture,and accessories.
Key Contributors: Green Home Construction; Photography: Sarah Hebenstreit / Modern Kids Co.
In this photo:
We encased the existing fireplace in steel to give it an industrial feel. We also collaborated on a yellow upholstered chair from Uhuru Design in Brooklyn.
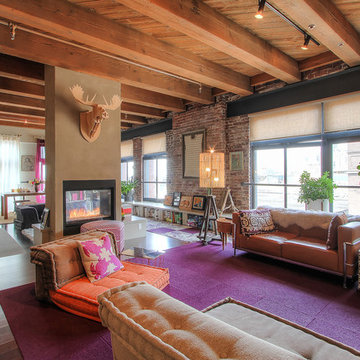
Travis Peterson
Inspiration pour un salon urbain de taille moyenne et ouvert avec une salle de réception, un mur beige, un sol en bois brun et une cheminée double-face.
Inspiration pour un salon urbain de taille moyenne et ouvert avec une salle de réception, un mur beige, un sol en bois brun et une cheminée double-face.
Trouvez le bon professionnel près de chez vous
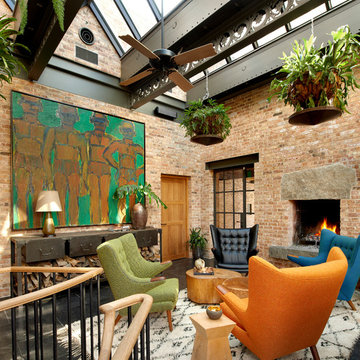
Aménagement d'un salon industriel avec une cheminée standard, un manteau de cheminée en brique et aucun téléviseur.
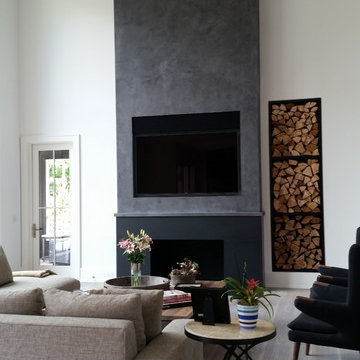
Idées déco pour un grand salon industriel ouvert avec un mur blanc, une cheminée standard, un manteau de cheminée en béton et un sol gris.
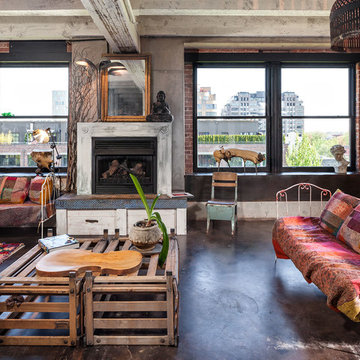
Idées déco pour un salon industriel ouvert avec un mur gris, une cheminée standard et sol en béton ciré.
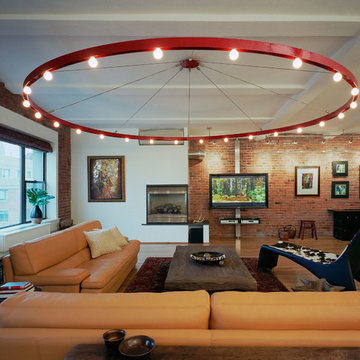
A professional couple asked IFA to turn a 2,100 square-foot penthouse in a converted 1890s warehouse building into a modern pied-a-terre. A layered wall of wood, glass, steel, and drywall mediates between the private and public spaces. This wall connects the entire apartment, from the upstairs where it defines the study and guest room to the western facade where it dissolves into glass to offer an expansive view of the Hudson River. Dramatically cantilevered from this wall is a steel staircase offering an overview of the great room. Crowning the larger stairwell is a new skylight bringing daylight to the rear of the apartment.
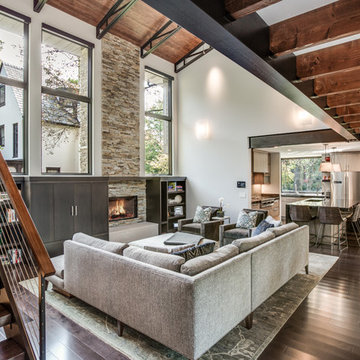
Aménagement d'un grand salon industriel ouvert avec un mur blanc, parquet foncé, une cheminée standard, un manteau de cheminée en pierre, un téléviseur encastré et un sol marron.
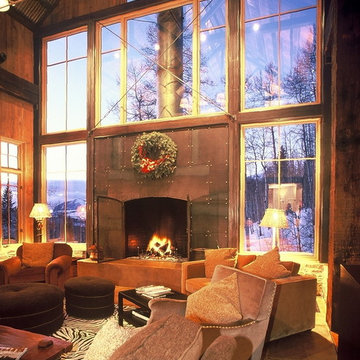
Custom living room fireplace with weathered steel plate front, copper-clad wood picture windows, stained concrete floors and fireplace hearth, and leather furnishings. Photo by Bill Kleinschmidt.
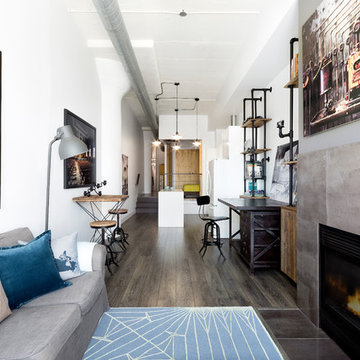
© Rad Design Inc
Idées déco pour un salon industriel ouvert avec une salle de réception, un mur blanc, parquet foncé et une cheminée standard.
Idées déco pour un salon industriel ouvert avec une salle de réception, un mur blanc, parquet foncé et une cheminée standard.
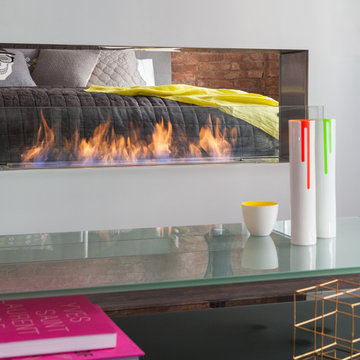
To provide ambiance and embrace the open concept bedroom we created, I selected a double sided fire place. This allowed the client to enjoy the glow of the fireplace in the bedroom and the living room. Photos by: Seth Caplan
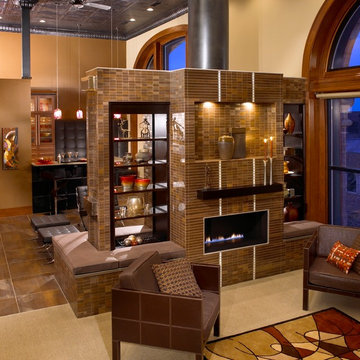
Beautiful Living room fireplace with Tau Corten A 1x24 steel & glass deco tile stacked in a strait bond accented with Corten 1x3 mosaics, Caesarstone Lagos Blue seats, built in shelving
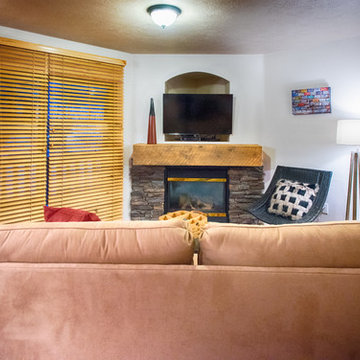
Quick condo redo:
Lamp: Target
Fireplace mantle: wood facade box
Pillow: TJMaxx
Wall canvas: License plates: Deb Dekoff, Park City Photographers
Deborah DeKoff
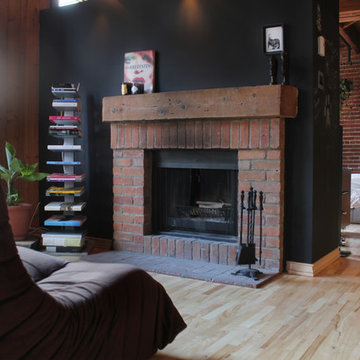
Photo: Esther Hershcovich © 2016 Houzz
Design: Sebastein Millette
Idées déco pour un salon industriel.
Idées déco pour un salon industriel.
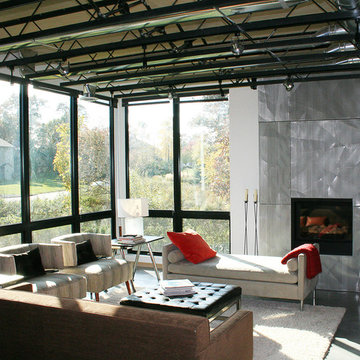
Custom steel trusses support exposed plywood of the floor above. In-floor radiant heat in the concrete is supplemented by exposed ductwork within the truss space. The fireplace surround are the extra perforated metal panels created for the facade of the Walker Art Center in Minneapolis. Photographer: Michael Huber
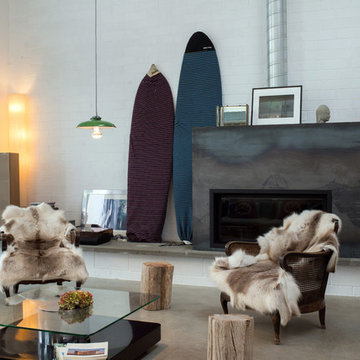
Gonzalo Höhr
Idées déco pour un grand salon industriel ouvert avec un mur blanc, sol en béton ciré, une salle de réception, une cheminée standard et aucun téléviseur.
Idées déco pour un grand salon industriel ouvert avec un mur blanc, sol en béton ciré, une salle de réception, une cheminée standard et aucun téléviseur.

Poured brand new concrete then came in and stained and sealed the concrete.
Exemple d'un grand salon mansardé ou avec mezzanine industriel avec une salle de réception, un mur rouge, sol en béton ciré, une cheminée standard, un manteau de cheminée en brique et un sol gris.
Exemple d'un grand salon mansardé ou avec mezzanine industriel avec une salle de réception, un mur rouge, sol en béton ciré, une cheminée standard, un manteau de cheminée en brique et un sol gris.

Upon entering the penthouse the light and dark contrast continues. The exposed ceiling structure is stained to mimic the 1st floor's "tarred" ceiling. The reclaimed fir plank floor is painted a light vanilla cream. And, the hand plastered concrete fireplace is the visual anchor that all the rooms radiate off of. Tucked behind the fireplace is an intimate library space.
Photo by Lincoln Barber
Idées déco de salons industriels
3
