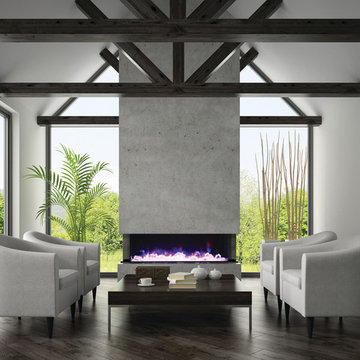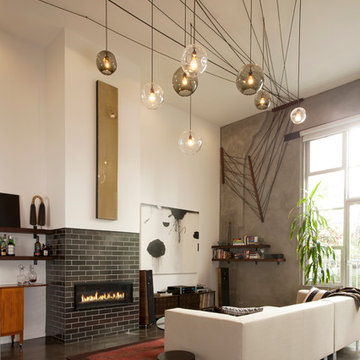Idées déco de salons industriels
Trier par :
Budget
Trier par:Populaires du jour
1 - 20 sur 711 photos
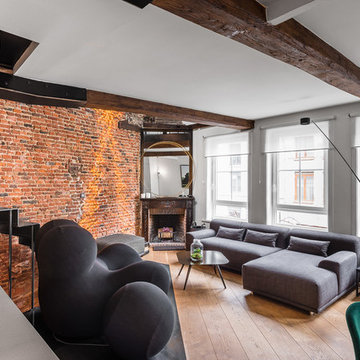
Idées déco pour un salon industriel ouvert avec un mur blanc, un sol en bois brun, une cheminée d'angle, un sol marron et éclairage.

Photographer: Spacecrafting
Exemple d'un salon industriel ouvert avec un mur blanc, sol en béton ciré, une cheminée ribbon, un téléviseur fixé au mur et un sol gris.
Exemple d'un salon industriel ouvert avec un mur blanc, sol en béton ciré, une cheminée ribbon, un téléviseur fixé au mur et un sol gris.

Upon entering the penthouse the light and dark contrast continues. The exposed ceiling structure is stained to mimic the 1st floor's "tarred" ceiling. The reclaimed fir plank floor is painted a light vanilla cream. And, the hand plastered concrete fireplace is the visual anchor that all the rooms radiate off of. Tucked behind the fireplace is an intimate library space.
Photo by Lincoln Barber
Trouvez le bon professionnel près de chez vous

Poured brand new concrete then came in and stained and sealed the concrete.
Exemple d'un grand salon mansardé ou avec mezzanine industriel avec une salle de réception, un mur rouge, sol en béton ciré, une cheminée standard, un manteau de cheminée en brique et un sol gris.
Exemple d'un grand salon mansardé ou avec mezzanine industriel avec une salle de réception, un mur rouge, sol en béton ciré, une cheminée standard, un manteau de cheminée en brique et un sol gris.
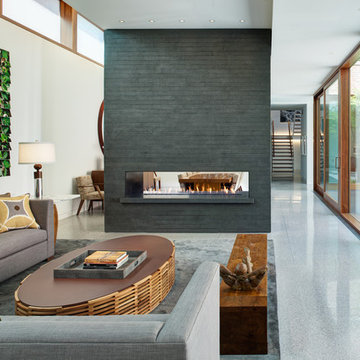
Architecture by Vinci | Hamp Architects, Inc.
Interiors by Stephanie Wohlner Design.
Lighting by Lux Populi.
Construction by Goldberg General Contracting, Inc.
Photos by Eric Hausman.
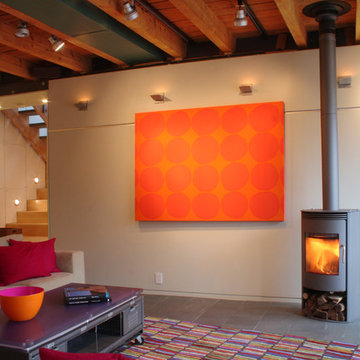
The orange fabric panel slides to reveal a recessed TV.
Idées déco pour un salon industriel avec un mur beige et un poêle à bois.
Idées déco pour un salon industriel avec un mur beige et un poêle à bois.
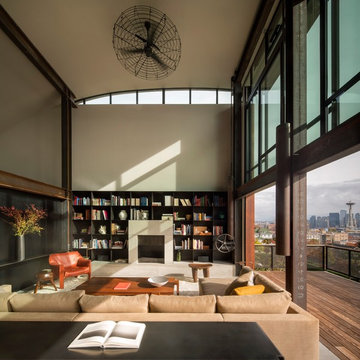
Photo: Nic Lehoux.
For custom luxury metal windows and doors, contact sales@brombalusa.com
Exemple d'un salon industriel ouvert avec un mur beige, sol en béton ciré, une cheminée standard et un sol gris.
Exemple d'un salon industriel ouvert avec un mur beige, sol en béton ciré, une cheminée standard et un sol gris.

Mid Century Condo
Kansas City, MO
- Mid Century Modern Design
- Bentwood Chairs
- Geometric Lattice Wall Pattern
- New Mixed with Retro
Wesley Piercy, Haus of You Photography
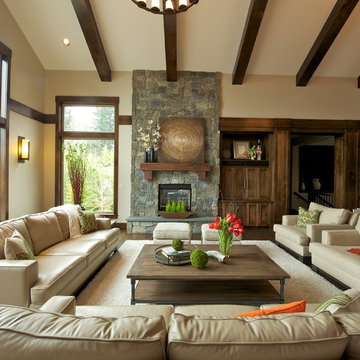
Generous seating for large family in this family friendly home. We designed and selected materials that would hold up. Leathers, faux leather, micro fibers, etc. Owner wanted a great room that was neutral, however easy to change out accessories and pillows to create a fresh new look seasonally. We achieved this with our neutral "core" pieces...ie, sofa, chairs, bench,
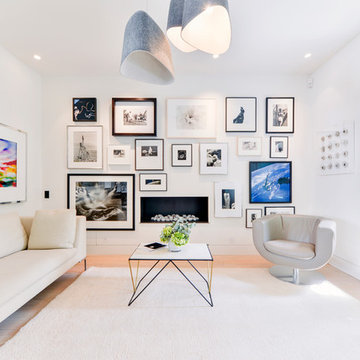
Domus Nova
Idée de décoration pour un grand salon urbain avec un mur blanc et une cheminée ribbon.
Idée de décoration pour un grand salon urbain avec un mur blanc et une cheminée ribbon.
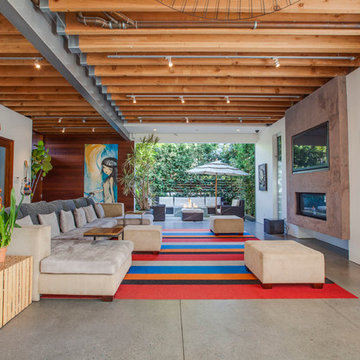
Luke Gibson Photography
Réalisation d'un salon urbain avec un mur blanc, sol en béton ciré et une cheminée ribbon.
Réalisation d'un salon urbain avec un mur blanc, sol en béton ciré et une cheminée ribbon.
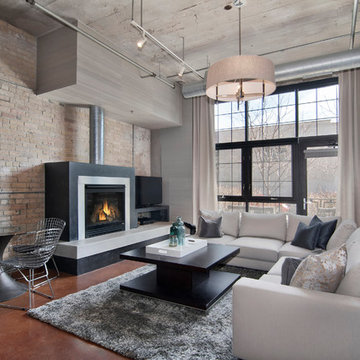
Inspiration pour un salon urbain ouvert avec une salle de réception, un mur gris, une cheminée standard et un téléviseur indépendant.
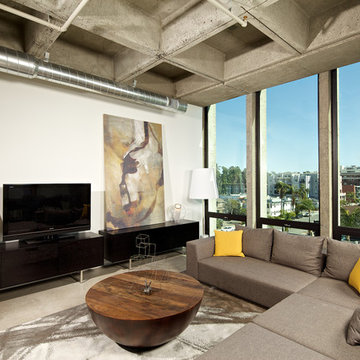
Third Floor Open Floor Plan with panoramic view - Living Room Space.
Photo Credit: Brent Haywood Photography.
Furniture courtesy of 'Hold-It'.
Réalisation d'un salon urbain avec une salle de réception, un mur blanc, sol en béton ciré, aucune cheminée et un téléviseur indépendant.
Réalisation d'un salon urbain avec une salle de réception, un mur blanc, sol en béton ciré, aucune cheminée et un téléviseur indépendant.
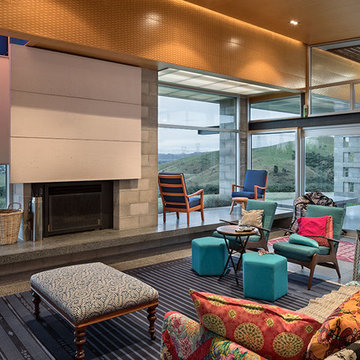
Idée de décoration pour un grand salon urbain ouvert avec un mur gris, une cheminée standard, un manteau de cheminée en béton, un sol gris et sol en béton ciré.
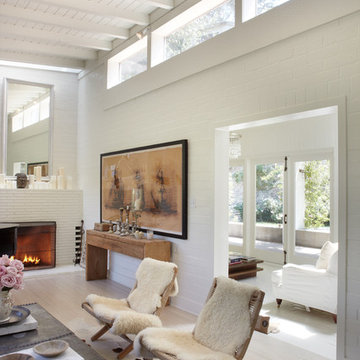
Inspiration pour un salon urbain de taille moyenne et fermé avec une salle de musique, un mur blanc, parquet clair, une cheminée standard, un manteau de cheminée en brique et aucun téléviseur.
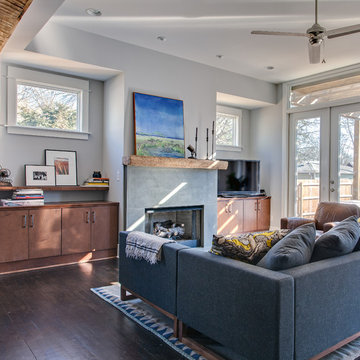
Steven Long Photography
Rustic exposed wooden beams.
Cette photo montre un salon industriel avec un mur blanc, parquet foncé, une cheminée standard et un manteau de cheminée en béton.
Cette photo montre un salon industriel avec un mur blanc, parquet foncé, une cheminée standard et un manteau de cheminée en béton.
Idées déco de salons industriels

The owners of this downtown Wichita condo contacted us to design a fireplace for their loft living room. The faux I-beam was the solution to hiding the duct work necessary to properly vent the gas fireplace. The ceiling height of the room was approximately 20' high. We used a mixture of real stone veneer, metallic tile, & black metal to create this unique fireplace design. The division of the faux I-beam between the materials brings the focus down to the main living area.
Photographer: Fred Lassmann
1

