Idées déco de salons mansardés ou avec mezzanine beiges
Trier par :
Budget
Trier par:Populaires du jour
181 - 200 sur 1 218 photos
1 sur 3
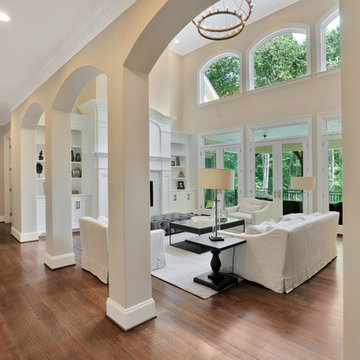
This large, open living space is off the main entryway of the house and opens to the kitchen and dining space. Vaulted 20 foot ceilings with double windows allow in loads of natural light and open to the second floor balcony. The private view of the outdoor space expands the living room with an exterior living room through the French doors.
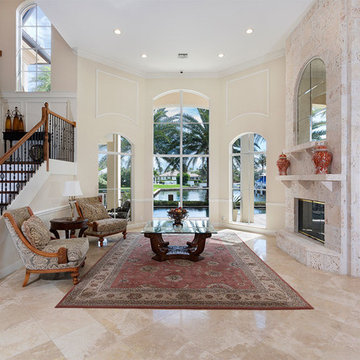
Living Room
Cette photo montre un salon mansardé ou avec mezzanine méditerranéen de taille moyenne avec une salle de réception, un mur beige, un sol en carrelage de porcelaine, une cheminée standard, un manteau de cheminée en pierre, aucun téléviseur et un sol beige.
Cette photo montre un salon mansardé ou avec mezzanine méditerranéen de taille moyenne avec une salle de réception, un mur beige, un sol en carrelage de porcelaine, une cheminée standard, un manteau de cheminée en pierre, aucun téléviseur et un sol beige.
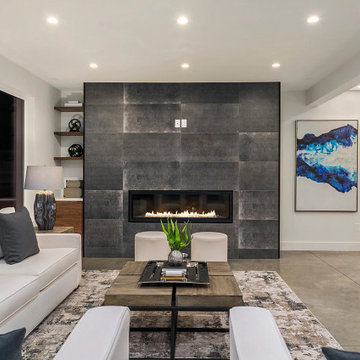
Living room with fireplace. View THD-4239: https://www.thehousedesigners.com/plan/4239/.
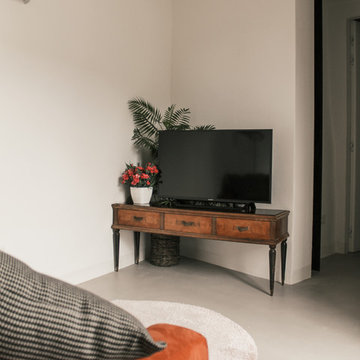
Mobile TV di modernariato in legno,vetro colorato ed ottone.
Pavimento in macrocemento e battiscopa in smalto trasparente opaco ultralavabile.
Exemple d'un petit salon mansardé ou avec mezzanine méditerranéen avec un mur blanc, sol en béton ciré, un téléviseur indépendant et un sol gris.
Exemple d'un petit salon mansardé ou avec mezzanine méditerranéen avec un mur blanc, sol en béton ciré, un téléviseur indépendant et un sol gris.
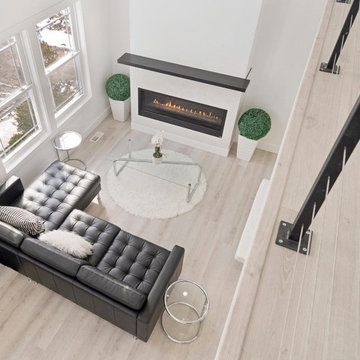
Réalisation d'un grand salon mansardé ou avec mezzanine minimaliste avec une salle de réception, un mur blanc, parquet clair, une cheminée standard, un manteau de cheminée en bois, un téléviseur fixé au mur, un sol marron, un plafond voûté et du lambris.
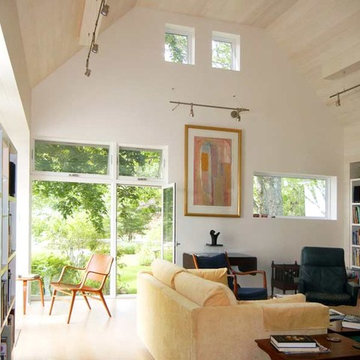
View of the cathedral-ceiling library / gallery
Idées déco pour un salon mansardé ou avec mezzanine rétro de taille moyenne avec une bibliothèque ou un coin lecture, un mur blanc, parquet clair, aucune cheminée et aucun téléviseur.
Idées déco pour un salon mansardé ou avec mezzanine rétro de taille moyenne avec une bibliothèque ou un coin lecture, un mur blanc, parquet clair, aucune cheminée et aucun téléviseur.
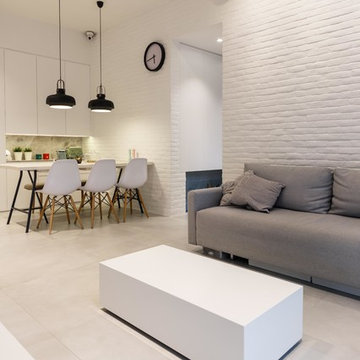
Réalisation d'un salon mansardé ou avec mezzanine minimaliste de taille moyenne avec un mur blanc et sol en béton ciré.
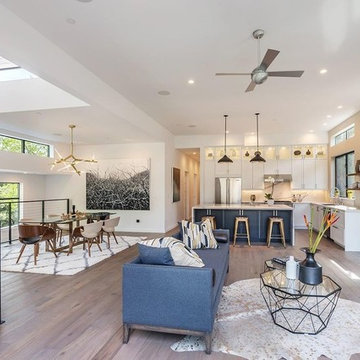
Cette photo montre un très grand salon mansardé ou avec mezzanine tendance avec un mur gris, un sol en bois brun, une cheminée standard, un manteau de cheminée en béton et un téléviseur fixé au mur.
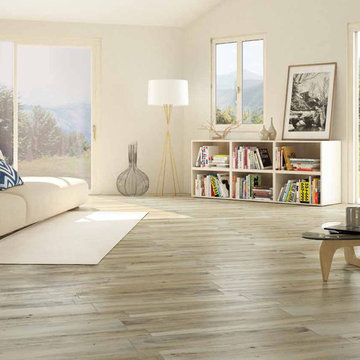
This contemporary living room has a wood look porelain tile called Miele. Lightly textured, this material is easy to clean and comes in a variety of colors.
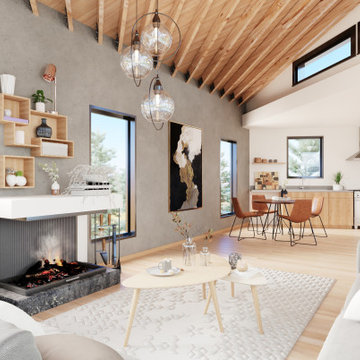
Vide open concept plan with access to the deck looking to the sea.
The sleek and modern kitchen/nook combination with the living room gives it a refreshing look with entring to space.
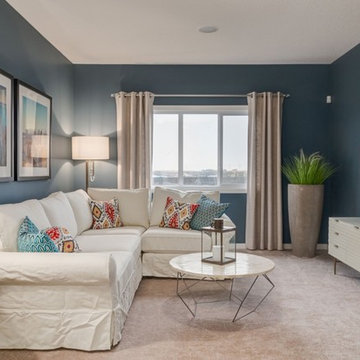
This showhome features a spacious loft area that has been turned into a family room with tranquil beach vibes. This space could also be an office, game room, or music room.
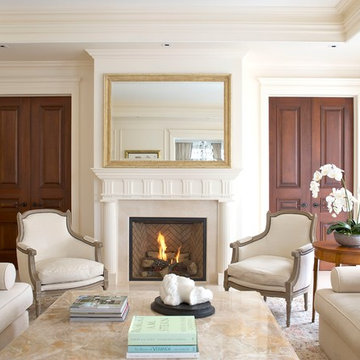
Leona Mozes Photography for Scott Yetman Design
Inspiration pour un grand salon mansardé ou avec mezzanine traditionnel avec une salle de réception, un mur beige, un sol en bois brun, une cheminée standard, un manteau de cheminée en plâtre et aucun téléviseur.
Inspiration pour un grand salon mansardé ou avec mezzanine traditionnel avec une salle de réception, un mur beige, un sol en bois brun, une cheminée standard, un manteau de cheminée en plâtre et aucun téléviseur.
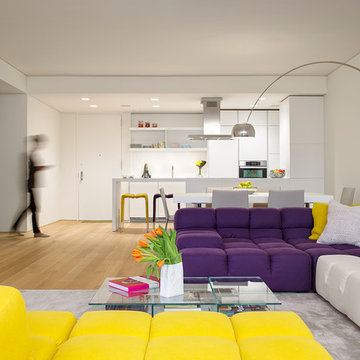
Photo: Ty Cole
Idée de décoration pour un grand salon mansardé ou avec mezzanine minimaliste avec un mur blanc et parquet clair.
Idée de décoration pour un grand salon mansardé ou avec mezzanine minimaliste avec un mur blanc et parquet clair.
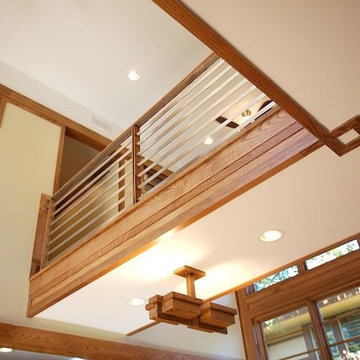
Rear of original home was opened to allow large living space to be added. The division between original and new was developed as a design feature - large entertaining space marked by full height window walls and bridge connection to new master bedroom. Beautifully restored woodwork along with matching new pieces.
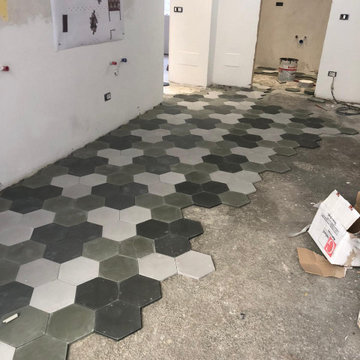
Inspiration pour un salon mansardé ou avec mezzanine design avec sol en béton ciré et un sol vert.
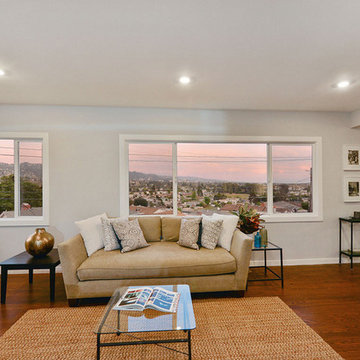
Architectural Concepts offers experienced services in architectural design from the most skilled architects in Albany, California. While we assure the highest quality architectural services, our basic philosophy is keeping a close relationship with our clients. This way we ensure that your exact vision is what you see once your project is completed.
Our arsenal of services covers any architectural need you could have, for both public and private projects. We cover everything from development to design. Similarly, our interior design services are comprehensive and keep in mind your budget, needs, and goals.
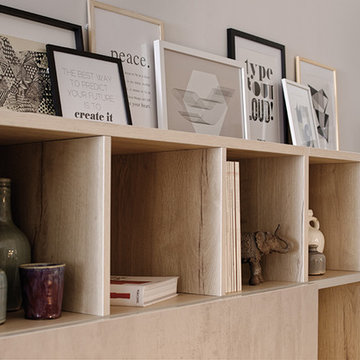
Idée de décoration pour un salon mansardé ou avec mezzanine design avec une bibliothèque ou un coin lecture, un mur beige, un sol en linoléum, aucune cheminée et un téléviseur dissimulé.
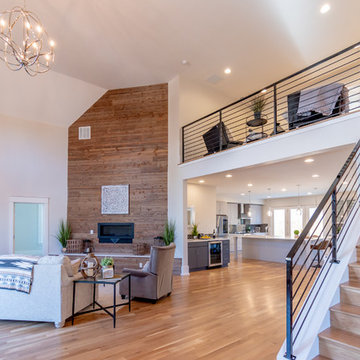
Exemple d'un grand salon mansardé ou avec mezzanine moderne avec une salle de réception, un mur beige, parquet clair, une cheminée standard et un manteau de cheminée en bois.
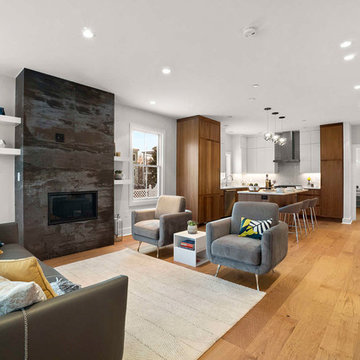
Design and Build by Design Group 47.
Living Room Furniture (Sofas, Casegoods, and Armchairs by VIP Saloti.
Aménagement d'un grand salon mansardé ou avec mezzanine moderne avec un sol en bois brun, un manteau de cheminée en pierre, un téléviseur fixé au mur et un sol marron.
Aménagement d'un grand salon mansardé ou avec mezzanine moderne avec un sol en bois brun, un manteau de cheminée en pierre, un téléviseur fixé au mur et un sol marron.
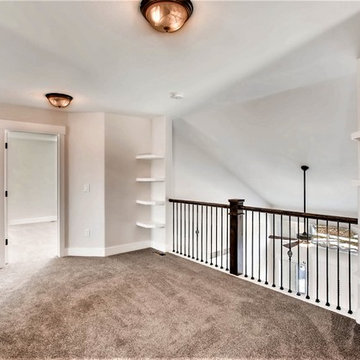
Cette image montre un salon mansardé ou avec mezzanine rustique de taille moyenne avec une bibliothèque ou un coin lecture, un mur gris, moquette et un sol gris.
Idées déco de salons mansardés ou avec mezzanine beiges
10