Idées déco de salons mansardés ou avec mezzanine beiges
Trier par :
Budget
Trier par:Populaires du jour
101 - 120 sur 1 215 photos
1 sur 3
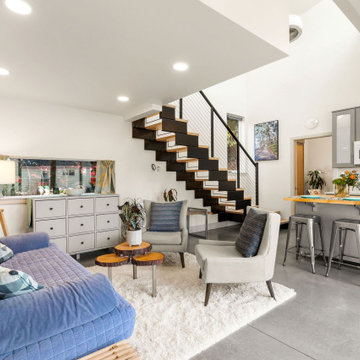
Main living space in an ADU features a compact kitchenette and sleeping loft above.
Exemple d'un petit salon mansardé ou avec mezzanine chic avec sol en béton ciré, aucune cheminée, un sol gris et un plafond voûté.
Exemple d'un petit salon mansardé ou avec mezzanine chic avec sol en béton ciré, aucune cheminée, un sol gris et un plafond voûté.
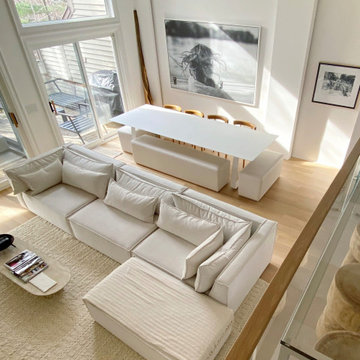
Cette photo montre un grand salon mansardé ou avec mezzanine moderne avec un mur blanc, un sol en bois brun, une cheminée d'angle et un manteau de cheminée en pierre.
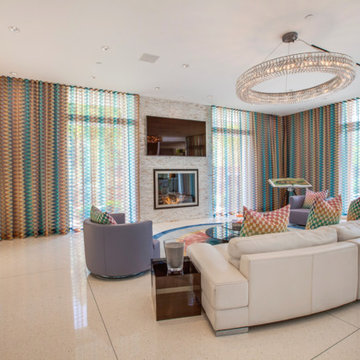
The house is square with tons of angles, so I wanted to introduce some rounded elements to create contrast. The uniquely colored living room interior fits perfectly in this modern Beverly Hills home. The multi-colored Missoni fabrics set the energetic tone, while the selenite fireplace, solid colored walls, sofa, and chairs keep the looks fresh and balanced.
Home located in Beverly Hill, California. Designed by Florida-based interior design firm Crespo Design Group, who also serves Malibu, Tampa, New York City, the Caribbean, and other areas throughout the United States.
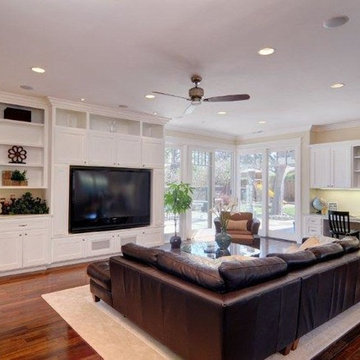
Cette photo montre un salon mansardé ou avec mezzanine bord de mer de taille moyenne avec une salle de réception, un mur jaune, un téléviseur encastré, un sol en bois brun et aucune cheminée.
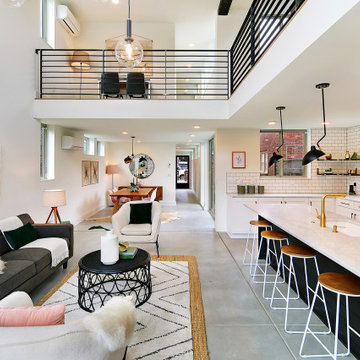
Open concept layout with kitchen/living/dining areas with black, white, and pink decor in a contemporary new build home.
Cette image montre un grand salon mansardé ou avec mezzanine design avec une salle de réception, un mur blanc, un sol en bois brun et un téléviseur fixé au mur.
Cette image montre un grand salon mansardé ou avec mezzanine design avec une salle de réception, un mur blanc, un sol en bois brun et un téléviseur fixé au mur.
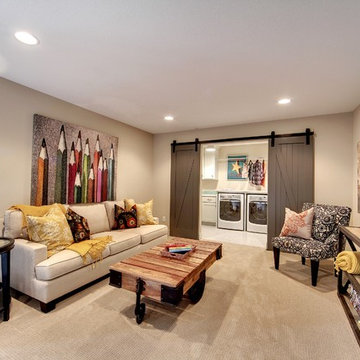
This upstairs loft-style living room is perfect for family time or for kids to play in. Hanging barn door reveal the second floor laundry room.
Photography by Spacecrafting
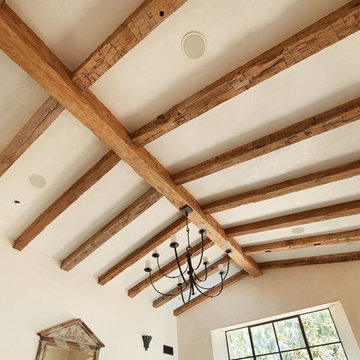
Exposed reclaimed wood beams
Idées déco pour un grand salon mansardé ou avec mezzanine méditerranéen avec un mur beige.
Idées déco pour un grand salon mansardé ou avec mezzanine méditerranéen avec un mur beige.
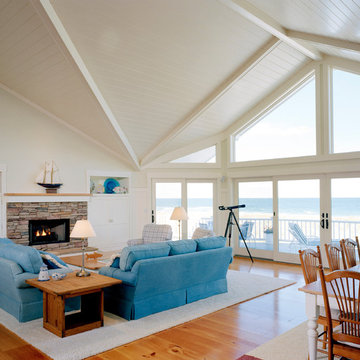
Aménagement d'un grand salon mansardé ou avec mezzanine bord de mer avec un mur blanc, un sol en bois brun, une cheminée standard, un manteau de cheminée en pierre et aucun téléviseur.
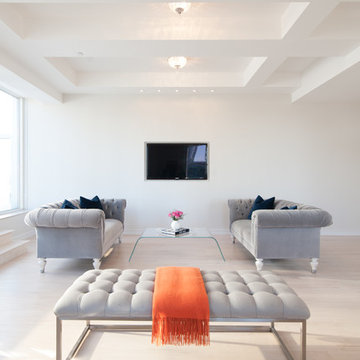
Elizabeth Dooley
Cette photo montre un salon mansardé ou avec mezzanine tendance de taille moyenne avec parquet clair, un mur blanc, aucune cheminée et un téléviseur fixé au mur.
Cette photo montre un salon mansardé ou avec mezzanine tendance de taille moyenne avec parquet clair, un mur blanc, aucune cheminée et un téléviseur fixé au mur.
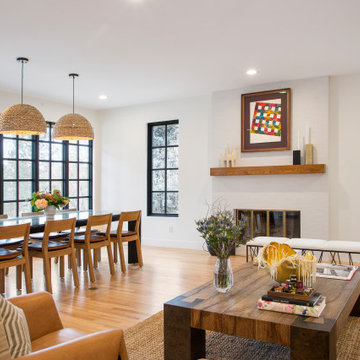
Our design studio fully renovated this beautiful 1980s home. We divided the large living room into dining and living areas with a shared, updated fireplace. The original formal dining room became a bright and fun family room. The kitchen got sophisticated new cabinets, colors, and an amazing quartz backsplash. In the bathroom, we added wooden cabinets and replaced the bulky tub-shower combo with a gorgeous freestanding tub and sleek black-tiled shower area. We also upgraded the den with comfortable minimalist furniture and a study table for the kids.
---
Project designed by Miami interior designer Margarita Bravo. She serves Miami as well as surrounding areas such as Coconut Grove, Key Biscayne, Miami Beach, North Miami Beach, and Hallandale Beach.
For more about MARGARITA BRAVO, click here: https://www.margaritabravo.com/
To learn more about this project, click here
https://www.margaritabravo.com/portfolio/greenwood-village-home-renovation
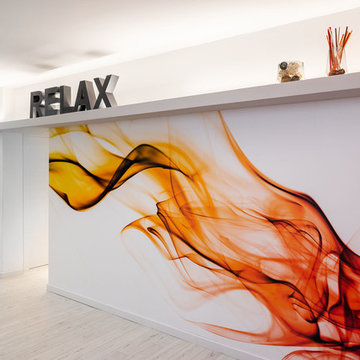
La parete principale del living.
| Foto di Filippo Vinardi |
Réalisation d'un salon mansardé ou avec mezzanine design de taille moyenne avec un mur multicolore, sol en stratifié, un téléviseur indépendant et un sol gris.
Réalisation d'un salon mansardé ou avec mezzanine design de taille moyenne avec un mur multicolore, sol en stratifié, un téléviseur indépendant et un sol gris.
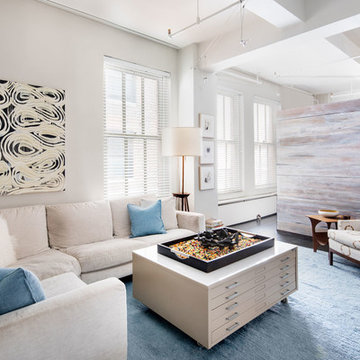
A sectional moderate white sofa and patterned chair make this New York City living room a cozy spot to entertain and to enjoy the art.
Project completed by New York interior design firm Betty Wasserman Art & Interiors, which serves New York City, as well as across the tri-state area and in The Hamptons.
For more about Betty Wasserman, click here: https://www.bettywasserman.com/
To learn more about this project, click here:
https://www.bettywasserman.com/spaces/chelsea-nyc-live-work-loft/
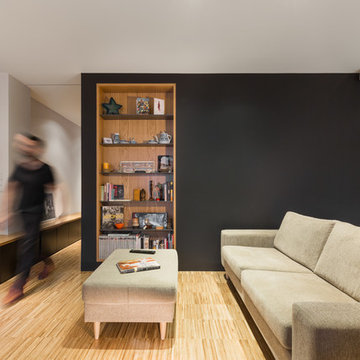
El salón está comunicado con la cocina, se ubica junto al volumen que alberga los baños. El mueble donde se ubica la TV recorre toda la estancia y llega hasta el dormitorio principal.
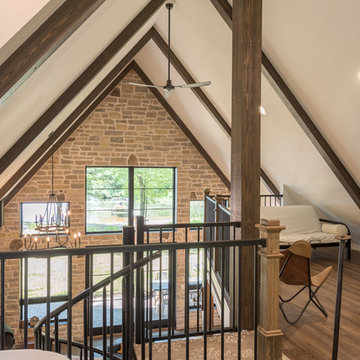
Cette image montre un petit salon mansardé ou avec mezzanine chalet avec une salle de réception, un mur beige, un sol en bois brun, aucun téléviseur et un sol marron.
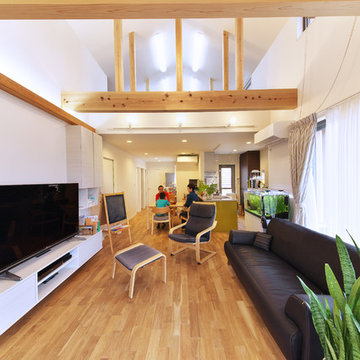
藤ノ木台の家のリビングよりダイニング及びキッチンを見ています。
吉野杉の化粧梁が通った吹き抜け空間があり、ナラの無垢フローリングの床が広がっています。
Inspiration pour un salon mansardé ou avec mezzanine asiatique de taille moyenne avec un mur blanc, un sol en bois brun, aucune cheminée et un téléviseur indépendant.
Inspiration pour un salon mansardé ou avec mezzanine asiatique de taille moyenne avec un mur blanc, un sol en bois brun, aucune cheminée et un téléviseur indépendant.
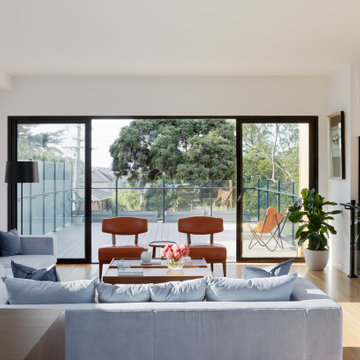
Réalisation d'un salon mansardé ou avec mezzanine design de taille moyenne avec une salle de réception, un mur blanc, un sol en bois brun et un sol marron.
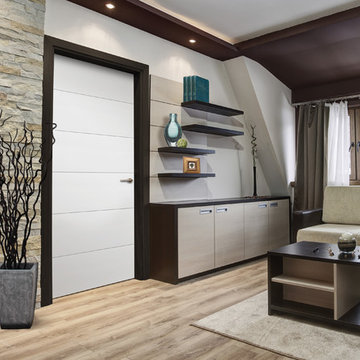
Visit Our Showroom
8000 Locust Mill St.
Ellicott City, MD 21043
Masonite Interior Door - 6 panels 6'8" 80 Angled Beauty bty Interior Living Room Melrose Molded Panel MPS Single Door West End Collection White
Elevations Design Solutions by Myers is the go-to inspirational, high-end showroom for the best in cabinetry, flooring, window and door design. Visit our showroom with your architect, contractor or designer to explore the brands and products that best reflects your personal style. We can assist in product selection, in-home measurements, estimating and design, as well as providing referrals to professional remodelers and designers.
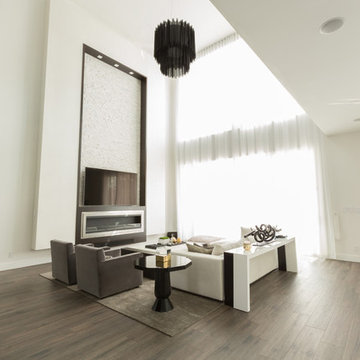
Aménagement d'un grand salon mansardé ou avec mezzanine moderne avec une salle de réception, un mur blanc, un sol en bois brun, une cheminée ribbon et un manteau de cheminée en métal.
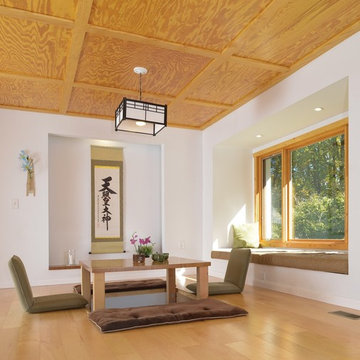
June Stanich
Cette image montre un salon mansardé ou avec mezzanine asiatique de taille moyenne avec une salle de réception, un mur blanc, un sol en bois brun, aucune cheminée et aucun téléviseur.
Cette image montre un salon mansardé ou avec mezzanine asiatique de taille moyenne avec une salle de réception, un mur blanc, un sol en bois brun, aucune cheminée et aucun téléviseur.
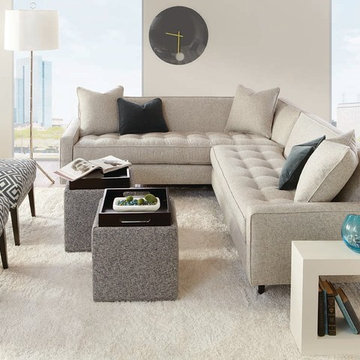
We used a multitude of textures to create interest while keeping colours simple. The soft carpet and organic textures of the sectional and ottomans soften the grey hues.
Idées déco de salons mansardés ou avec mezzanine beiges
6