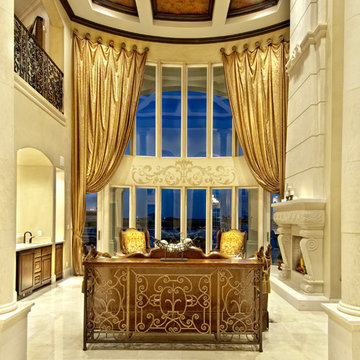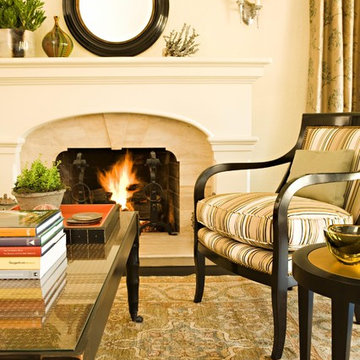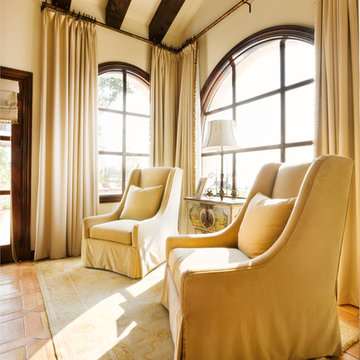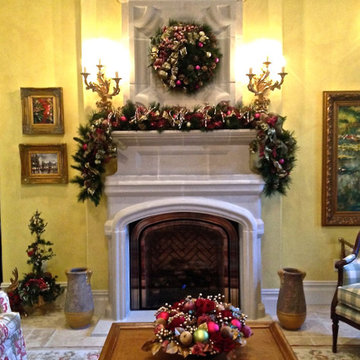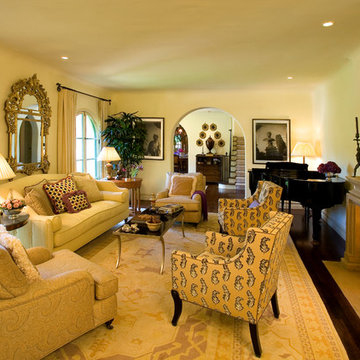Idées déco de salons méditerranéens jaunes
Trier par :
Budget
Trier par:Populaires du jour
21 - 40 sur 388 photos
1 sur 3
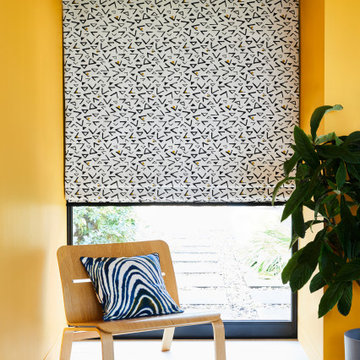
Serra Ochre
This fabric is soft and tactile, with a creamy chenille base featuring cut-out triangles.
Cette image montre un salon méditerranéen.
Cette image montre un salon méditerranéen.
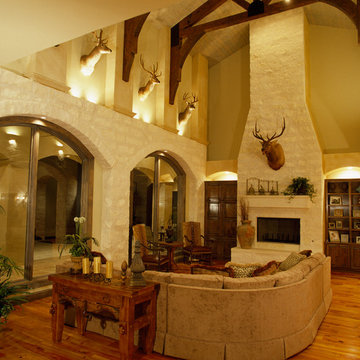
Winner of 2002 Star Awards of Texas Home Builders Association for Best Product Design and Best Interior Merchandizing. The adobe and limestone exterior of this custom $1.4M Canyon creek Homes showplace combines elements of Spanish and Texas style architecture, with the theme continued as you step inside this lovely hill-country hacienda. This two story, five bedrooms, four baths, office/study, spacious living area which opens to the formal dining/kitchen area. The homeowners desired a home to complement their casual, outdoorsy lifestyle-exceeding their expectations, this 6000 sq.ft. rustic masterpiece maintains the cozy, homey atmosphere required by this active family. Through the magnificent custom-made, Mexican-imported wrought iron door, you enter a grandiose foyer with stained oak floors and a faux bronze inlay set in the arched ceiling. Also imported are the unique light fixtures and wooden furniture sprinkled throughout. The first-floor master suite features an over sized Jacuzzi tub overlooking a private courtyard, complete with a trickling waterfall and soothing rock garden. Stained oak and earth-toned cool stone floors complement the décor of the formal living and dining area. A majestic limestone fireplace, flanked by a built-in entertainment center and bookshelves, is the focal point of this spacious area, while two floor-to-ceiling arched windows view the colorful pool scape. The attention to detail makes this home stand out, from the wooden tresses built in to the cathedral ceilings, to the mosaic counters and backsplashes in the bathrooms. Stainless steel appliances in the open kitchen coordinate with the granite counter tops and wood cabinets - creating an inviting space for family gatherings. Just off the kitchen is a cozy breakfast nook and family room, with French doors leading to the covered patio, pool and exercise room. A curved, wrought iron staircase leads to three more bedrooms upstairs, with a landing that overlooks the formal living area. From the vantage point, you can get a better look at the animal trophies and custom iron sconces hung on thick, adobe pillars. This "uniquely Texas" home does a fabulous job of matching the active and down to-earth personality of the family that resides here.
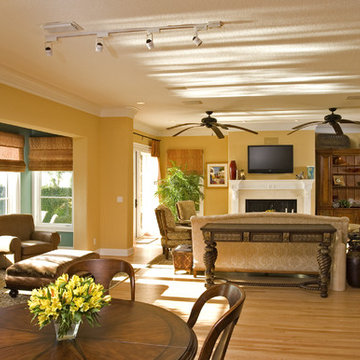
The greatroom was expanded by bumping out the walls to add the nook on the left and by enclosing an outside porch at the far end of the room. The kitchen is part of the greatroom and is behind in this photo. A formal dining area is at the far end through the opening on the right. Frank Baptie Photography
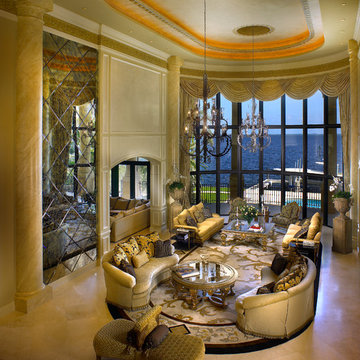
Exemple d'un très grand salon méditerranéen ouvert avec un mur beige, une salle de réception, un sol en carrelage de porcelaine, aucun téléviseur et un sol beige.
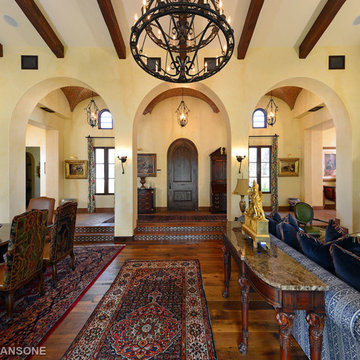
Idée de décoration pour un grand salon méditerranéen ouvert avec une salle de réception, un mur beige et un sol en bois brun.
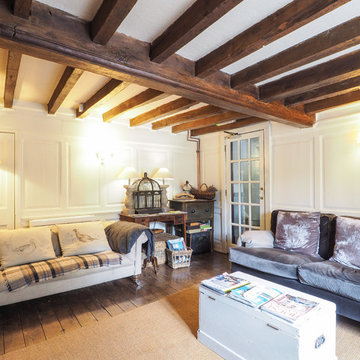
Cette photo montre un salon méditerranéen de taille moyenne et fermé avec un mur blanc, un sol en bois brun, aucune cheminée, aucun téléviseur et un sol marron.
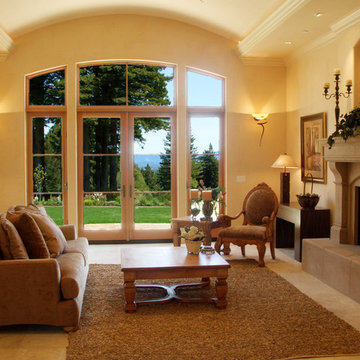
Réalisation d'un salon méditerranéen de taille moyenne et ouvert avec une salle de réception, un mur beige, un sol en calcaire, une cheminée standard, un manteau de cheminée en pierre et aucun téléviseur.
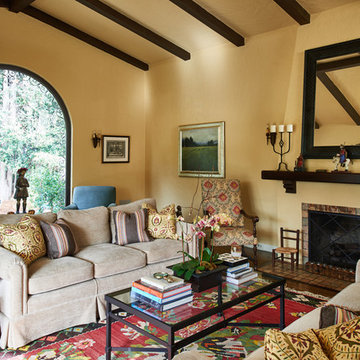
Exemple d'un grand salon méditerranéen fermé avec une salle de réception, un mur beige, parquet foncé, une cheminée standard, un manteau de cheminée en carrelage, aucun téléviseur et un sol marron.
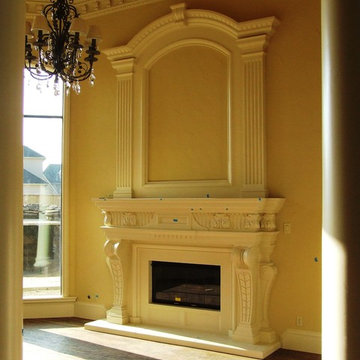
Custom mantel made in plaster
By American Masonry Supply, Inc.
Exemple d'un salon méditerranéen.
Exemple d'un salon méditerranéen.
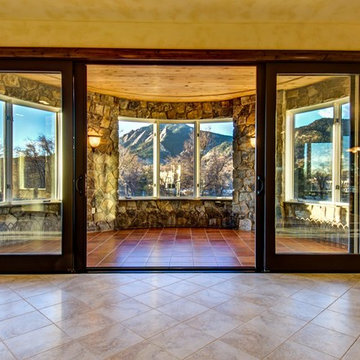
Cette photo montre un salon méditerranéen de taille moyenne et fermé avec un mur jaune et un sol en carrelage de céramique.
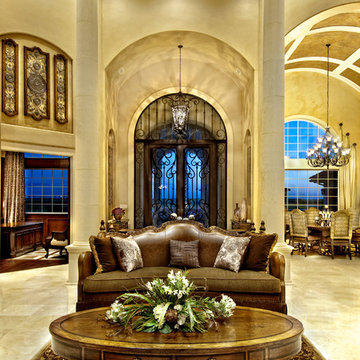
Exemple d'un salon méditerranéen ouvert avec une salle de réception et un mur beige.
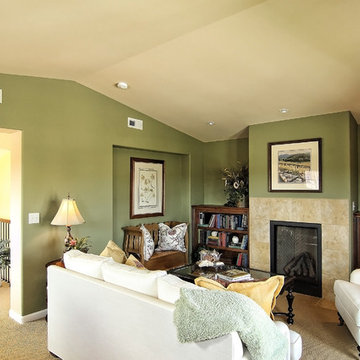
Inviting living spaces - libraries, sitting rooms and master bedroom retreats - make La Bellezza both beautiful and livable.
Cette image montre un salon méditerranéen fermé avec une salle de réception, un mur vert, moquette, une cheminée standard, un manteau de cheminée en carrelage et un sol beige.
Cette image montre un salon méditerranéen fermé avec une salle de réception, un mur vert, moquette, une cheminée standard, un manteau de cheminée en carrelage et un sol beige.
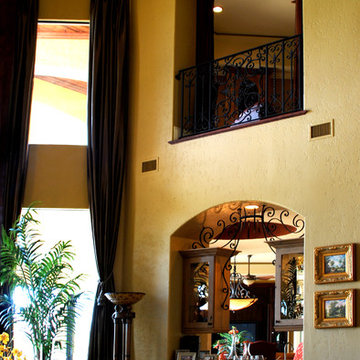
Idées déco pour un grand salon méditerranéen ouvert avec une salle de réception, un mur beige, un sol en carrelage de céramique, une cheminée standard, un manteau de cheminée en pierre et aucun téléviseur.
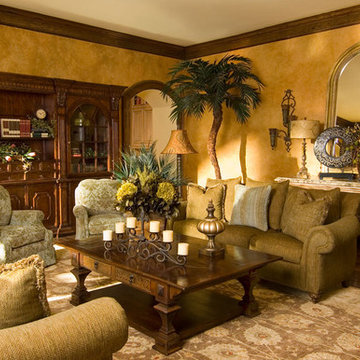
Design by Wesley-Wayne Interiors in Dallas, TX
This large family room is so functional in that there is so much seating. It is perfectly located right off the kitchen and is a great space for entertaining.
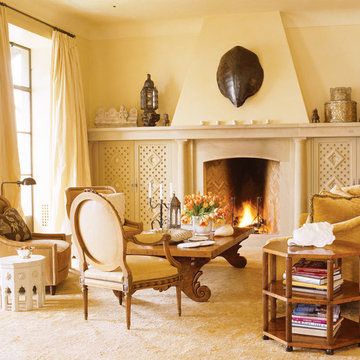
A lovely romantic eclectic mix of furniture in new Mediterranean style architecture.
Photo by Tim Street Porter featured in House Beautiful
Réalisation d'un salon méditerranéen avec un mur beige, une cheminée standard et aucun téléviseur.
Réalisation d'un salon méditerranéen avec un mur beige, une cheminée standard et aucun téléviseur.
Idées déco de salons méditerranéens jaunes
2
