Idées déco de salons modernes avec un manteau de cheminée en pierre de parement
Trier par :
Budget
Trier par:Populaires du jour
41 - 60 sur 224 photos
1 sur 3
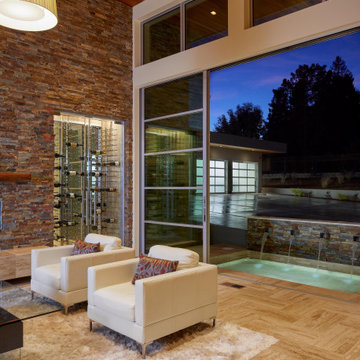
Cette photo montre un très grand salon moderne ouvert avec un bar de salon, un mur marron, un sol en travertin, une cheminée standard, un manteau de cheminée en pierre de parement, un sol beige, un plafond en bois et un mur en pierre.
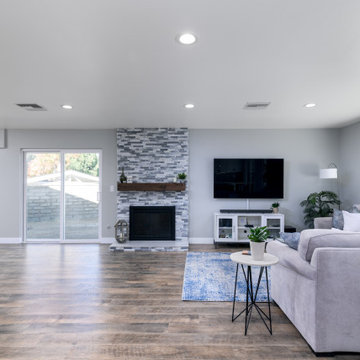
Inspiration pour un grand salon minimaliste ouvert avec un mur gris, sol en stratifié, un manteau de cheminée en pierre de parement et un sol marron.
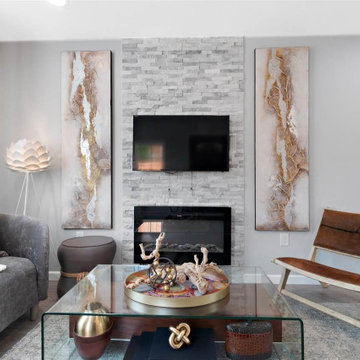
These are highlights from several of our recent home stagings. We do the Feng Shui, and work out the design plan with our partner, Val, of No. 1. Staging, who also has access to custom furniture, and her own lighting company, No Ordinary Light.
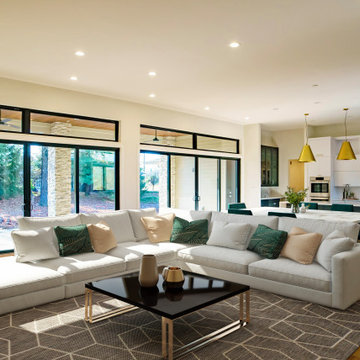
The open floor plan of this mid-century modern style home was designed for entertaining. The homeowner borrowed inspiration from the grand lobbies of the hotels she stayed in during her travels. The large sliders open out to a covered porch on one side and the humidity controlled wine storage is located on the other.
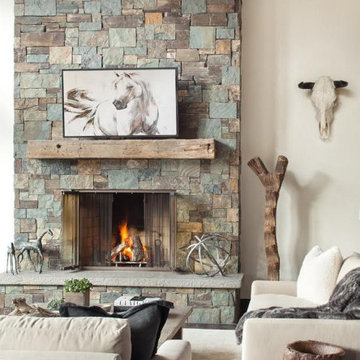
Réalisation d'un salon minimaliste de taille moyenne et fermé avec un mur blanc, parquet foncé, une cheminée standard, un manteau de cheminée en pierre de parement, aucun téléviseur et un sol marron.
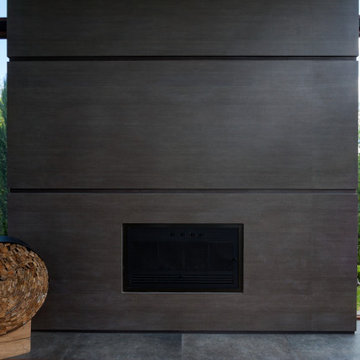
Inspiration pour un salon minimaliste ouvert avec une salle de réception, un mur vert, parquet en bambou, une cheminée standard, un manteau de cheminée en pierre de parement, aucun téléviseur, un sol marron, un plafond à caissons et du lambris de bois.
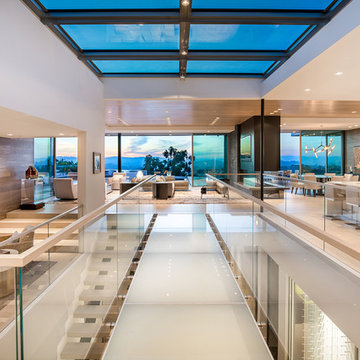
Trousdale Beverly Hills luxury home modern glass bridge walkway with skylight overhead. Photo by Jason Speth.
Exemple d'un très grand salon mansardé ou avec mezzanine moderne avec un bar de salon, un mur multicolore, une cheminée double-face, un manteau de cheminée en pierre de parement, un sol blanc et un plafond décaissé.
Exemple d'un très grand salon mansardé ou avec mezzanine moderne avec un bar de salon, un mur multicolore, une cheminée double-face, un manteau de cheminée en pierre de parement, un sol blanc et un plafond décaissé.
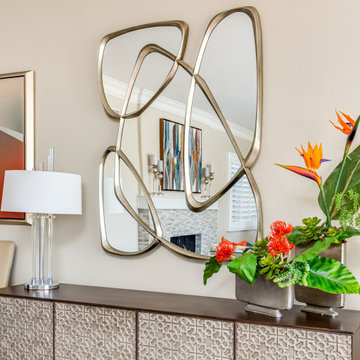
The fireplace design is reflected in the abstract mirror over a credenza with cutout door detail. The accessories emphasize the Palm Springs tropical feel.
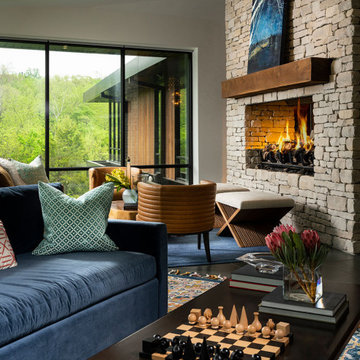
Cette photo montre un grand salon moderne ouvert avec un sol en carrelage de céramique, une cheminée double-face, un sol gris, un plafond voûté et un manteau de cheminée en pierre de parement.
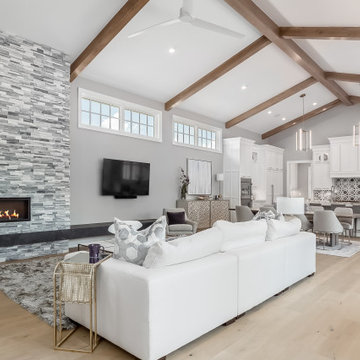
Aménagement d'un très grand salon moderne ouvert avec un mur gris, parquet clair, un manteau de cheminée en pierre de parement, un téléviseur fixé au mur, un sol beige et un plafond voûté.
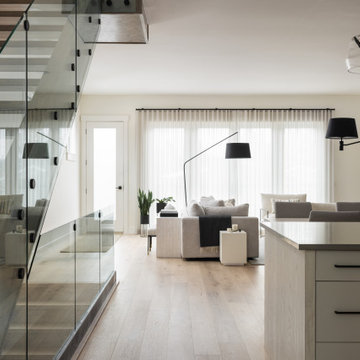
This open concept floor plan uses thoughtful and intentional design with simple and clean aesthetics. The overall neutral palette of the home is accentuated by the warm wood tones, natural greenery accents and pops of black throughout. The carefully curated selections of soft hues and all new modern furniture evokes a feeling of calm and comfort.
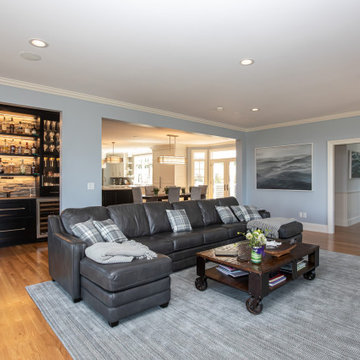
This living room design in Hingham was completed as part of a home remodel that included a master bath design and the adjacent kitchen design. The luxurious living room is a stylish focal point in the home but also a comfortable space that is sure to be a favorite spot to relax with family. The centerpiece of the room is the stunning fireplace that includes Sedona Grey Stack Stone and New York Bluestone honed for the hearth and apron, as well as a new mantel. The television is mounted on the wall above the mantel. A custom bar is positioned inside the living room adjacent to the kitchen. It includes Mouser Cabinetry with a Centra Reno door style, an Elkay single bowl bar sink, a wine refrigerator, and a refrigerator drawer for beverages. The bar area is accented by Sedona Grey Stack Stone as the backsplash and a Dekton Radium countertop. Glass front cabinets and open shelves with in cabinet and under shelf lighting offer ideal space for storage and display.
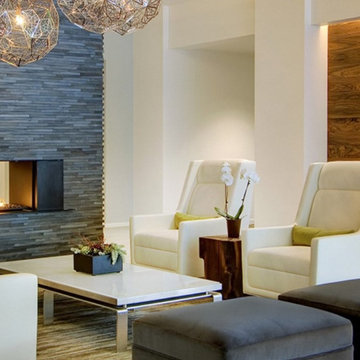
Aménagement d'un salon moderne en bois ouvert avec une salle de réception, un mur blanc, un sol en carrelage de porcelaine, une cheminée double-face, un manteau de cheminée en pierre de parement et un sol gris.
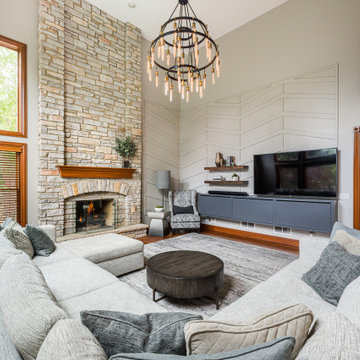
Living room
Idées déco pour un grand salon moderne ouvert avec un mur gris, parquet foncé, une cheminée standard, un manteau de cheminée en pierre de parement, un téléviseur fixé au mur et un sol marron.
Idées déco pour un grand salon moderne ouvert avec un mur gris, parquet foncé, une cheminée standard, un manteau de cheminée en pierre de parement, un téléviseur fixé au mur et un sol marron.
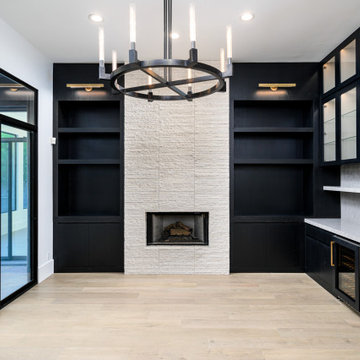
Cette image montre un salon minimaliste ouvert avec un bar de salon, un sol en bois brun et un manteau de cheminée en pierre de parement.

When it comes to class, Yantram 3D Interior Rendering Studio provides the best 3d interior design services for your house. This is the planning for your Master Bedroom which is one of the excellent 3d interior design services in Indianapolis. The bedroom designed by a 3D Interior Designer at Yantram has a posh look and gives that chic vibe. It has a grand door to enter in and also a TV set which has ample space for a sofa set. Nothing can be more comfortable than this bedroom when it comes to downtime. The 3d interior design services by the 3D Interior Rendering studio make sure about customer convenience and creates a massive wardrobe, enough for the parents as well as for the kids. Space for the clothes on the walls of the wardrobe and middle space for the footwear. 3D Interior Rendering studio also thinks about the client's opulence and pictures a luxurious bathroom which has broad space and there's a bathtub in the corner, a toilet on the other side, and a plush platform for the sink that has a ritzy mirror on the wall. On the other side of the bed, there's the gallery which allows an exquisite look at nature and its surroundings.
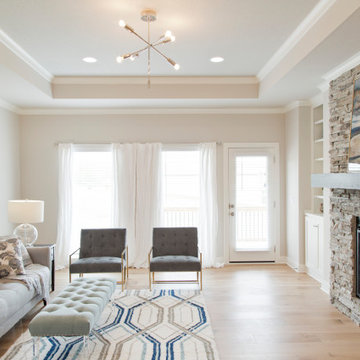
Aménagement d'un salon moderne de taille moyenne et ouvert avec une salle de réception, un mur beige, parquet clair, une cheminée standard, un manteau de cheminée en pierre de parement et un sol marron.
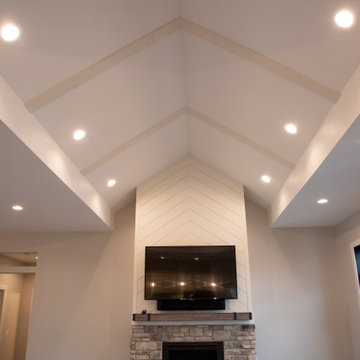
Open to the kitchen and entry area of the house, this great room has a vaulted ceiling, shiplap and stone fireplace, and plenty of natural light!
Idée de décoration pour un grand salon minimaliste ouvert avec un mur gris, un sol en vinyl, une cheminée standard, un manteau de cheminée en pierre de parement, un téléviseur fixé au mur, un sol marron et un plafond voûté.
Idée de décoration pour un grand salon minimaliste ouvert avec un mur gris, un sol en vinyl, une cheminée standard, un manteau de cheminée en pierre de parement, un téléviseur fixé au mur, un sol marron et un plafond voûté.
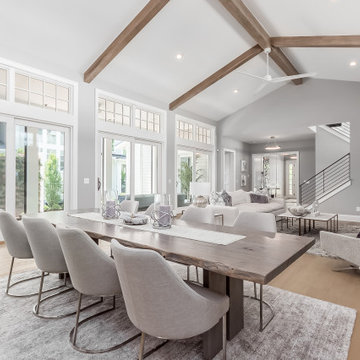
Idées déco pour un très grand salon moderne ouvert avec un mur gris, parquet clair, un manteau de cheminée en pierre de parement, un téléviseur fixé au mur, un sol beige et un plafond voûté.
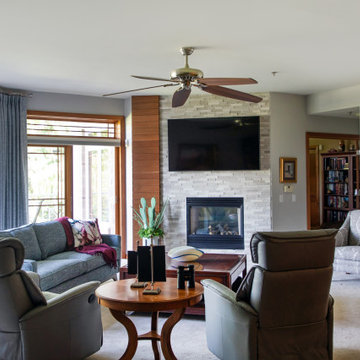
Idées déco pour un salon moderne de taille moyenne et ouvert avec un mur gris, un sol en bois brun, une cheminée standard, un manteau de cheminée en pierre de parement, un téléviseur fixé au mur et un sol marron.
Idées déco de salons modernes avec un manteau de cheminée en pierre de parement
3