Idées déco de salons modernes avec un sol beige
Trier par :
Budget
Trier par:Populaires du jour
161 - 180 sur 6 924 photos
1 sur 3
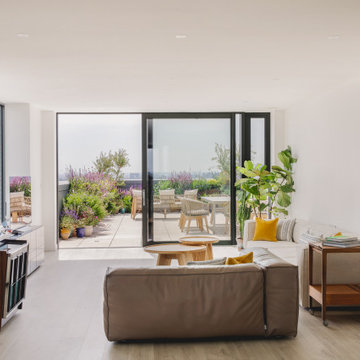
We started working with our Italian, design led clients during lockdown following the purchase of their off-plan penthouse family apartment.
Working with some of their existing furniture, we suggested and sourced new authentic design pieces that would sit effortlessly together. Each piece was selected with an awareness for sustainability, in line with our clients passion.
The expansive roof terrace has been transformed using Corten Steel planters and layered planting (with its own irrigation system!) creating a wild flower oasis from which to enjoy the panoramic views of London Town in all its glory.

Idée de décoration pour un salon minimaliste en bois ouvert avec une bibliothèque ou un coin lecture, un mur blanc, parquet clair, une cheminée, un manteau de cheminée en métal, un sol beige et un plafond voûté.
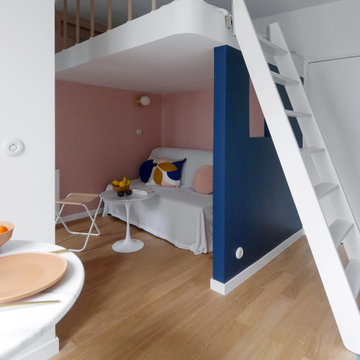
Exemple d'un petit salon moderne ouvert avec un mur rose, parquet clair et un sol beige.
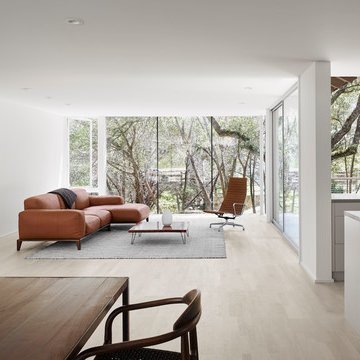
Photography - Casey Dunn
Cette photo montre un salon moderne ouvert avec un mur blanc, parquet clair et un sol beige.
Cette photo montre un salon moderne ouvert avec un mur blanc, parquet clair et un sol beige.
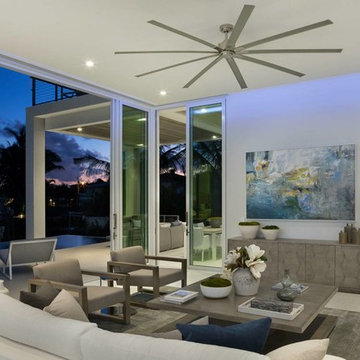
Living Room
Inspiration pour un salon minimaliste de taille moyenne et ouvert avec une salle de réception, un mur beige, un sol en carrelage de porcelaine, aucune cheminée, aucun téléviseur et un sol beige.
Inspiration pour un salon minimaliste de taille moyenne et ouvert avec une salle de réception, un mur beige, un sol en carrelage de porcelaine, aucune cheminée, aucun téléviseur et un sol beige.
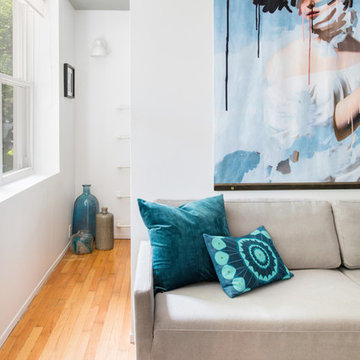
The small living space is bright and versatile - with a Bludot 'Diplomat' sleeper sofa for extra guests and a large modern tapestry on custom hanging bars to create a strong focal point.
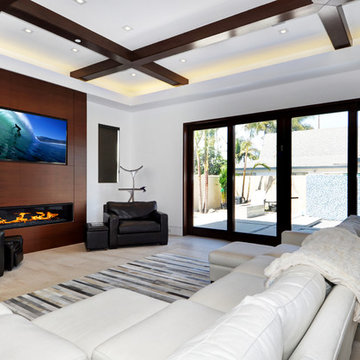
Cette image montre un grand salon minimaliste ouvert avec un mur blanc, un sol en carrelage de porcelaine, une cheminée ribbon, un manteau de cheminée en métal, un téléviseur indépendant et un sol beige.
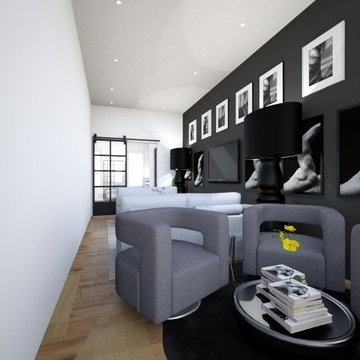
Cette image montre un salon minimaliste de taille moyenne et ouvert avec un mur noir, parquet clair, un téléviseur fixé au mur et un sol beige.
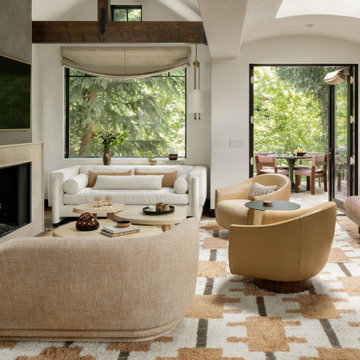
In transforming their Aspen retreat, our clients sought a departure from typical mountain decor. With an eclectic aesthetic, we lightened walls and refreshed furnishings, creating a stylish and cosmopolitan yet family-friendly and down-to-earth haven.
This living room transformation showcases modern elegance. With an updated fireplace, ample seating, and luxurious neutral furnishings, the space exudes sophistication. A statement three-piece center table arrangement adds flair, while the bright, airy ambience invites relaxation.
---Joe McGuire Design is an Aspen and Boulder interior design firm bringing a uniquely holistic approach to home interiors since 2005.
For more about Joe McGuire Design, see here: https://www.joemcguiredesign.com/
To learn more about this project, see here:
https://www.joemcguiredesign.com/earthy-mountain-modern
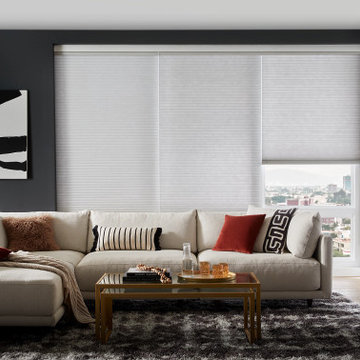
Tailored, energy efficient and infinitely customizable. That’s about as cool as it gets. Honeycomb Shades are the go-to for design pros because like any good support team, they work hard and give you all the credit.
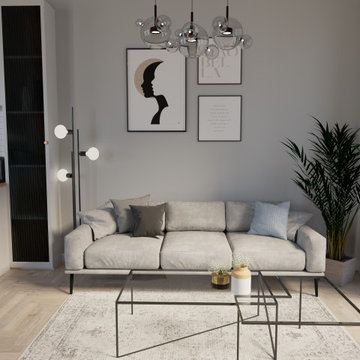
A one bedroom flat in London, where we decided to keep a neutral colour base with addition of blue and green. We have managed to create a functional kitchen/dining area and a living area with a small office corner in a 20 square meter open space.
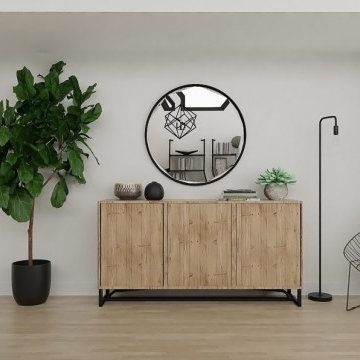
Open Plan: Urban Modern Living and Dining Room
This Living Room and Dining Room design utilizes a neutral color palette, sleek, modern lines, and a gallery wall above your seating area to display your travels. Seating for six at your dining table allows for hosting friends and family, not to mention the extra space provided by your large sectional sofa and accent chairs.
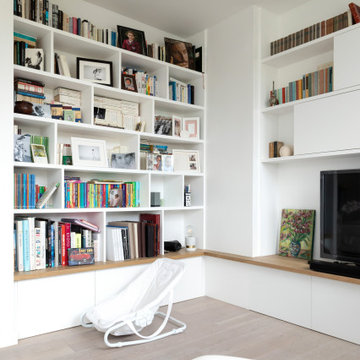
Après un long voyage à l'étranger, nos clients ont souhaité réinvestir ce bien qu'ils louaient. On appréciera la bibliothèque sur-mesure et cette cuisine moderne avec sa double verrière.
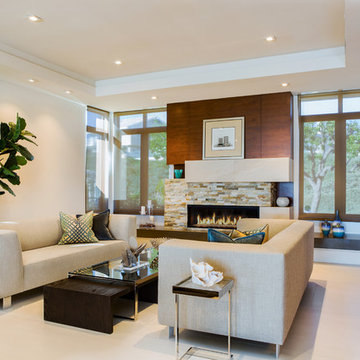
Réalisation d'un salon minimaliste de taille moyenne et fermé avec une salle de réception, un mur beige, sol en béton ciré, une cheminée ribbon, un manteau de cheminée en pierre, aucun téléviseur et un sol beige.
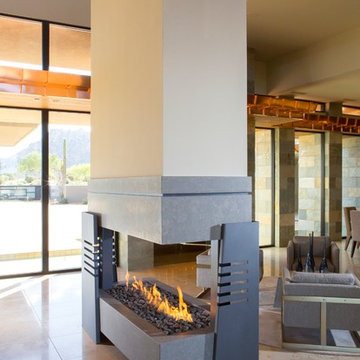
Anita Lang - IMI Design - Scottsdale, AZ
Réalisation d'un grand salon minimaliste ouvert avec une salle de réception, un mur beige, un sol en calcaire, cheminée suspendue, un manteau de cheminée en métal et un sol beige.
Réalisation d'un grand salon minimaliste ouvert avec une salle de réception, un mur beige, un sol en calcaire, cheminée suspendue, un manteau de cheminée en métal et un sol beige.
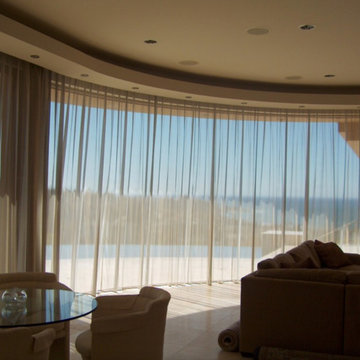
Réalisation d'un grand salon minimaliste fermé avec une salle de réception, un mur beige, un sol en marbre, aucune cheminée, aucun téléviseur et un sol beige.
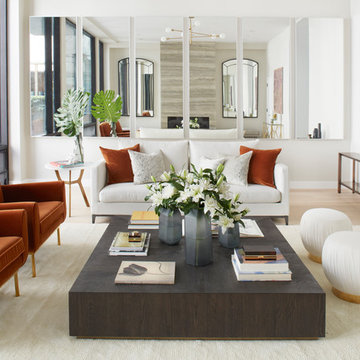
This property was completely gutted and redesigned into a single family townhouse. After completing the construction of the house I staged the furniture, lighting and decor. Staging is a new service that my design studio is now offering.
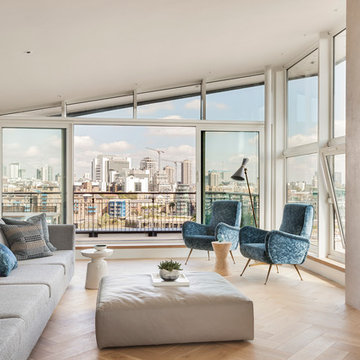
The Living room is in a petrol blue and grey colour scheme. The bespoke sofa was built in and over 5 meters long. The bespoke joinery had a polished plaster finish surrounding.
.
.
.
Hemming (photography) : Form Studio (Architecture)
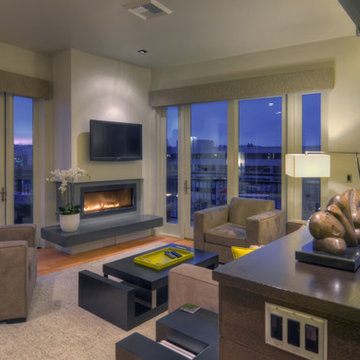
Mike Dean
Aménagement d'un salon mansardé ou avec mezzanine moderne avec un mur gris, parquet clair, une cheminée ribbon, un manteau de cheminée en plâtre, un téléviseur fixé au mur et un sol beige.
Aménagement d'un salon mansardé ou avec mezzanine moderne avec un mur gris, parquet clair, une cheminée ribbon, un manteau de cheminée en plâtre, un téléviseur fixé au mur et un sol beige.
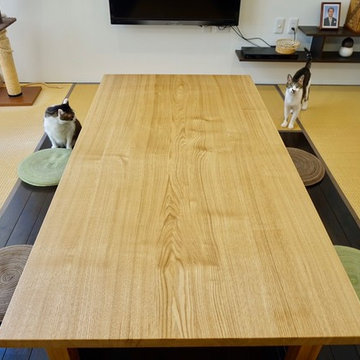
モノトーンでまとめた和風モダンの家
Idées déco pour un salon moderne avec un sol de tatami, un téléviseur fixé au mur et un sol beige.
Idées déco pour un salon moderne avec un sol de tatami, un téléviseur fixé au mur et un sol beige.
Idées déco de salons modernes avec un sol beige
9