Idées déco de salons modernes avec un sol en carrelage de céramique
Trier par :
Budget
Trier par:Populaires du jour
81 - 100 sur 2 440 photos
1 sur 3
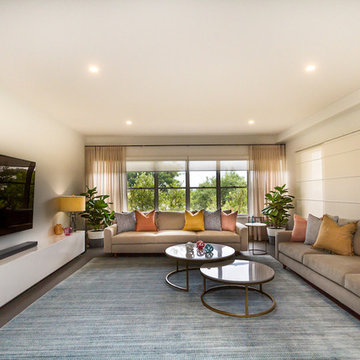
Idées déco pour un grand salon moderne ouvert avec un mur blanc, un sol en carrelage de céramique, un téléviseur fixé au mur et un sol gris.

Elizabeth Pedinotti Haynes
Réalisation d'un salon minimaliste de taille moyenne et ouvert avec un mur blanc, un sol en carrelage de céramique, un poêle à bois, un manteau de cheminée en pierre, aucun téléviseur, un sol beige et éclairage.
Réalisation d'un salon minimaliste de taille moyenne et ouvert avec un mur blanc, un sol en carrelage de céramique, un poêle à bois, un manteau de cheminée en pierre, aucun téléviseur, un sol beige et éclairage.
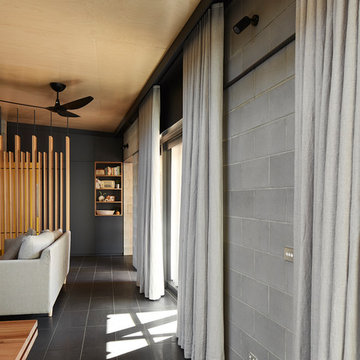
Photo by Anthony Basheer
Inspiration pour un salon minimaliste de taille moyenne et ouvert avec un sol en carrelage de céramique, aucune cheminée et un sol gris.
Inspiration pour un salon minimaliste de taille moyenne et ouvert avec un sol en carrelage de céramique, aucune cheminée et un sol gris.
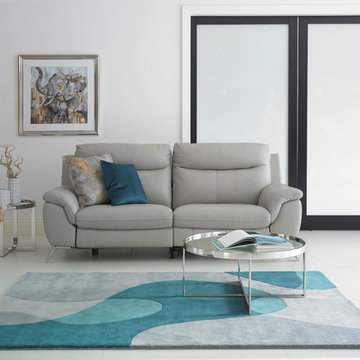
Cette photo montre un salon moderne de taille moyenne et ouvert avec un mur blanc et un sol en carrelage de céramique.

Corner Fireplace. Fireplace. Cast Stone. Cast Stone Mantels. Fireplace. Fireplace Mantels. Fireplace Surrounds. Mantels Design. Omega. Modern Fireplace. Contemporary Fireplace. Contemporary Living room. Gas Fireplace. Linear. Linear Fireplace. Linear Mantels. Fireplace Makeover. Fireplace Linear Modern. Omega Mantels. Fireplace Design Ideas.
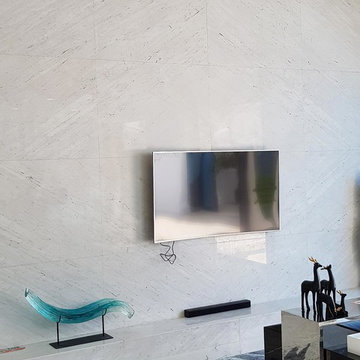
Bookmatched Yugoslavian White marble slabs for the TV wall provided by CK Stones Thailand for Palms Springs Villa in Pattaya, Thailand.
Aménagement d'un salon moderne de taille moyenne et ouvert avec un mur blanc, un sol en carrelage de céramique, aucune cheminée, un téléviseur fixé au mur et un sol blanc.
Aménagement d'un salon moderne de taille moyenne et ouvert avec un mur blanc, un sol en carrelage de céramique, aucune cheminée, un téléviseur fixé au mur et un sol blanc.
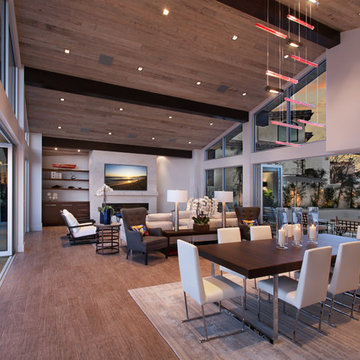
Photographer Jeri Koegel
Architect Teale Architecture
Interior Designer Laleh Shafiezadeh
Inspiration pour un grand salon minimaliste ouvert avec un mur blanc, un sol en carrelage de céramique, une cheminée standard, un manteau de cheminée en pierre et un téléviseur fixé au mur.
Inspiration pour un grand salon minimaliste ouvert avec un mur blanc, un sol en carrelage de céramique, une cheminée standard, un manteau de cheminée en pierre et un téléviseur fixé au mur.
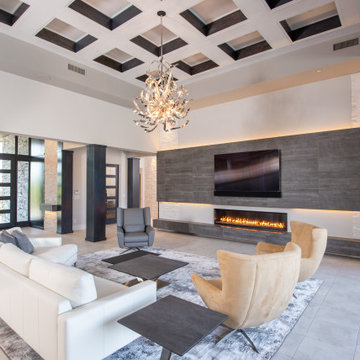
This Desert Mountain gem, nestled in the mountains of Mountain Skyline Village, offers both views for miles and secluded privacy. Multiple glass pocket doors disappear into the walls to reveal the private backyard resort-like retreat. Extensive tiered and integrated retaining walls allow both a usable rear yard and an expansive front entry and driveway to greet guests as they reach the summit. Inside the wine and libations can be stored and shared from several locations in this entertainer’s dream.
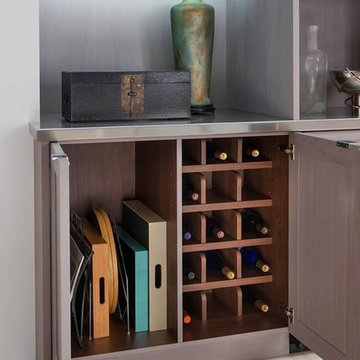
Wood-Mode makes your job of entertaining that much easier by giving you the means to keep your wine (and anything else you should need) safely stored away only steps from your spot on the couch
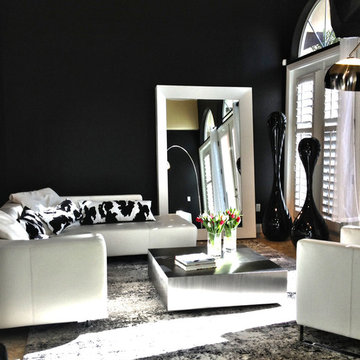
Inspiration pour un grand salon minimaliste fermé avec une salle de réception, un mur noir, un sol en carrelage de céramique, aucune cheminée et aucun téléviseur.
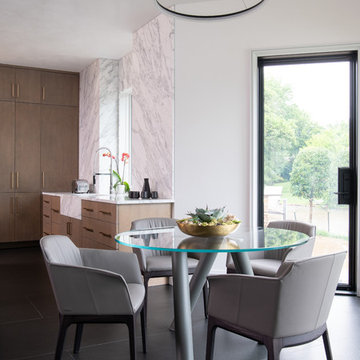
Brad Haines knows a thing or two about building things. The intensely creative and innovative founder of Oklahoma City-based Haines Capital is the driving force behind numerous successful companies including Bank 7 (NASDAQ BSVN), which proudly reported record year-end earnings since going public in September of last year. He has beautifully built, renovated, and personally thumb printed all of his commercial spaces and residences. “Our theory is to keep things sophisticated but comfortable,” Brad says.
That’s the exact approach he took in his personal haven in Nichols Hills, Oklahoma. Painstakingly renovated over the span of two years by Candeleria Foster Design-Build of Oklahoma City, his home boasts museum-white, authentic Venetian plaster walls and ceilings; charcoal tiled flooring; imported marble in the master bath; and a pretty kitchen you’ll want to emulate.
Reminiscent of an edgy luxury hotel, it is a vibe conjured by Cantoni designer Nicole George. “The new remodel plan was all about opening up the space and layering monochromatic color with lots of texture,” says Nicole, who collaborated with Brad on two previous projects. “The color palette is minimal, with charcoal, bone, amber, stone, linen and leather.”
“Sophisticated“Sophisticated“Sophisticated“Sophisticated“Sophisticated
Nicole helped oversee space planning and selection of interior finishes, lighting, furnishings and fine art for the entire 7,000-square-foot home. It is now decked top-to-bottom in pieces sourced from Cantoni, beginning with the custom-ordered console at entry and a pair of Glacier Suspension fixtures over the stairwell. “Every angle in the house is the result of a critical thought process,” Nicole says. “We wanted to make sure each room would be purposeful.”
To that end, “we reintroduced the ‘parlor,’ and also redefined the formal dining area as a bar and drink lounge with enough space for 10 guests to comfortably dine,” Nicole says. Brad’s parlor holds the Swing sectional customized in a silky, soft-hand charcoal leather crafted by prominent Italian leather furnishings company Gamma. Nicole paired it with the Kate swivel chair customized in a light grey leather, the sleek DK writing desk, and the Black & More bar cabinet by Malerba. “Nicole has a special design talent and adapts quickly to what we expect and like,” Brad says.
To create the restaurant-worthy dining space, Nicole brought in a black-satin glass and marble-topped dining table and mohair-velvet chairs, all by Italian maker Gallotti & Radice. Guests can take a post-dinner respite on the adjoining room’s Aston sectional by Gamma.
In the formal living room, Nicole paired Cantoni’s Fashion Affair club chairs with the Black & More cocktail table, and sofas sourced from Désirée, an Italian furniture upholstery company that creates cutting-edge yet comfortable pieces. The color-coordinating kitchen and breakfast area, meanwhile, hold a set of Guapa counter stools in ash grey leather, and the Ray dining table with light-grey leather Cattelan Italia chairs. The expansive loggia also is ideal for entertaining and lounging with the Versa grand sectional, the Ido cocktail table in grey aged walnut and Dolly chairs customized in black nubuck leather. Nicole made most of the design decisions, but, “she took my suggestions seriously and then put me in my place,” Brad says.
She had the master bedroom’s Marlon bed by Gamma customized in a remarkably soft black leather with a matching stitch and paired it with onyx gloss Black & More nightstands. “The furnishings absolutely complement the style,” Brad says. “They are high-quality and have a modern flair, but at the end of the day, are still comfortable and user-friendly.”
The end result is a home Brad not only enjoys, but one that Nicole also finds exceptional. “I honestly love every part of this house,” Nicole says. “Working with Brad is always an adventure but a privilege that I take very seriously, from the beginning of the design process to installation.”
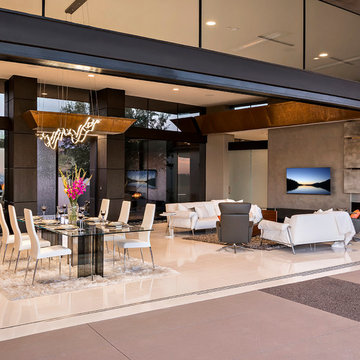
Exemple d'un grand salon mansardé ou avec mezzanine moderne avec un mur gris, un sol en carrelage de céramique et aucune cheminée.
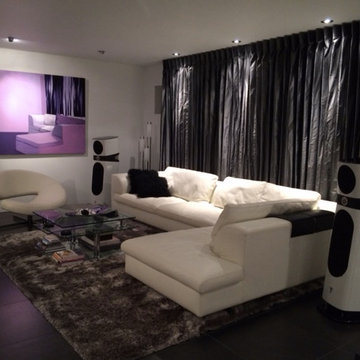
Aménagement d'un salon moderne de taille moyenne et fermé avec un mur blanc, un sol en carrelage de céramique, aucune cheminée et un sol noir.
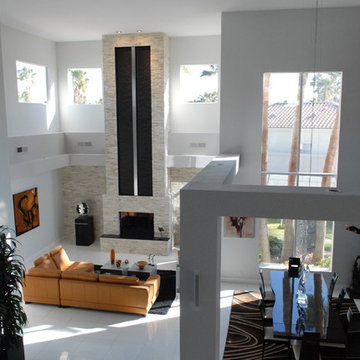
Aménagement d'un salon moderne avec un sol en carrelage de céramique, une cheminée standard, un manteau de cheminée en carrelage et un sol blanc.
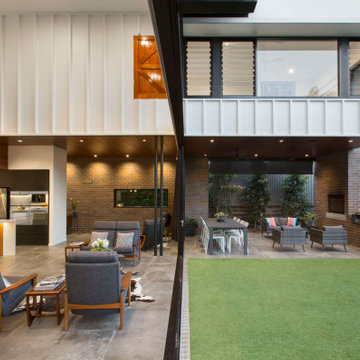
Idées déco pour un grand salon moderne ouvert avec un mur blanc, un sol en carrelage de céramique, une cheminée standard, un manteau de cheminée en brique, un téléviseur dissimulé, un sol gris, un plafond en bois et boiseries.
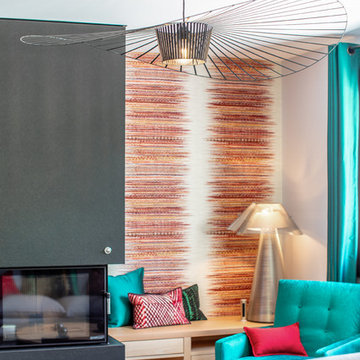
Un univers moderne, personnalisé, connecté et fonctionnel, à l’image de mes clients.
Rénovation, agencement et décoration complète d’une maison du sous-sol aux combles. Projet de A à Z !
Étude complète de l’agencement, de la lumière, des couleurs.
Gestion complète du projet de la création de l’ambiance en passant par le changement des fenêtres, la création d’une salle de douche supplémentaire, l’électricité connectée, la fourniture et mise en place de l’ensemble.
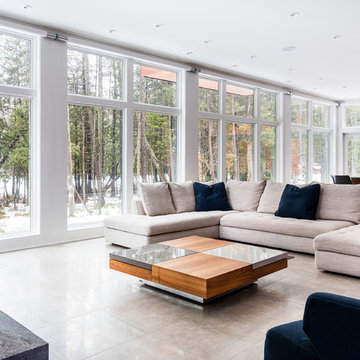
Elizabeth Pedinotti Haynes
Exemple d'un salon moderne de taille moyenne et ouvert avec un mur blanc, un sol en carrelage de céramique, un poêle à bois, un manteau de cheminée en pierre, aucun téléviseur et un sol beige.
Exemple d'un salon moderne de taille moyenne et ouvert avec un mur blanc, un sol en carrelage de céramique, un poêle à bois, un manteau de cheminée en pierre, aucun téléviseur et un sol beige.
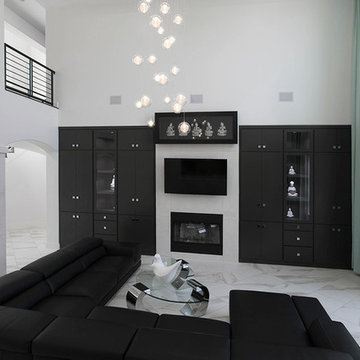
Gallagher Studios, LLC
Exemple d'un grand salon moderne ouvert avec une salle de musique, un mur blanc, un sol en carrelage de céramique, une cheminée standard, un manteau de cheminée en pierre et un téléviseur fixé au mur.
Exemple d'un grand salon moderne ouvert avec une salle de musique, un mur blanc, un sol en carrelage de céramique, une cheminée standard, un manteau de cheminée en pierre et un téléviseur fixé au mur.
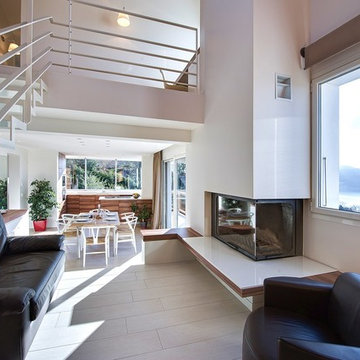
Inspiration pour un salon minimaliste ouvert et de taille moyenne avec un mur blanc, un sol en carrelage de céramique, une cheminée standard et aucun téléviseur.
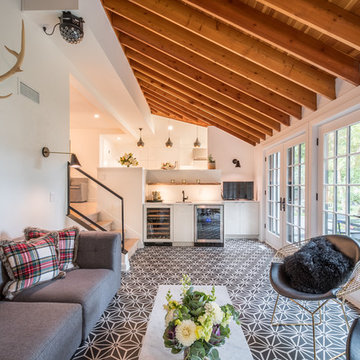
French doors lead out to the lake side deck of this home. A wet bar features an under counter wine refrigerator, a small bar sink, and an under counter beverage center. A reclaimed wood shelf runs the length of the wet bar and offers great storage for glasses, alcohol, etc for parties. The exposed wood beams on the vaulted ceiling add so much texture, warmth, and height.
Photographer: Martin Menocal
Idées déco de salons modernes avec un sol en carrelage de céramique
5