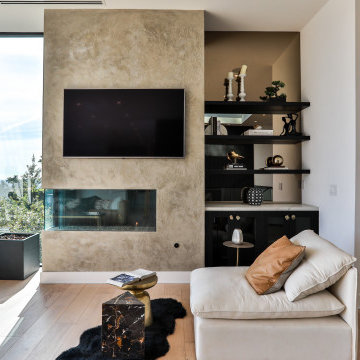Idées déco de salons modernes avec une cheminée d'angle
Trier par :
Budget
Trier par:Populaires du jour
241 - 260 sur 1 233 photos
1 sur 3
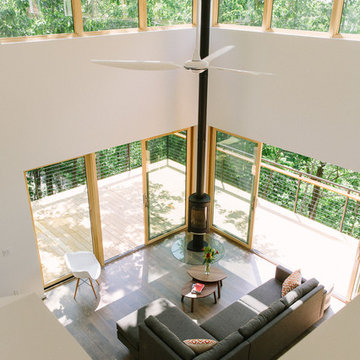
Cette image montre un salon minimaliste de taille moyenne et ouvert avec un mur blanc, un sol en bois brun et une cheminée d'angle.
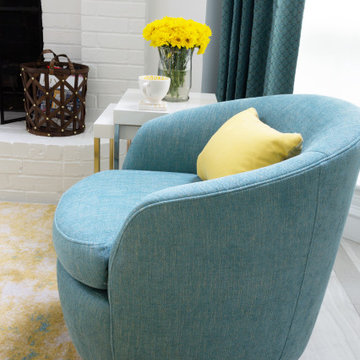
This remodel was for a family moving from Dallas to The Woodlands/Spring Area. They wanted to find a home in the area that they could remodel to their more modern style. Design kid-friendly for two young children and two dogs. You don't have to sacrifice good design for family-friendly.
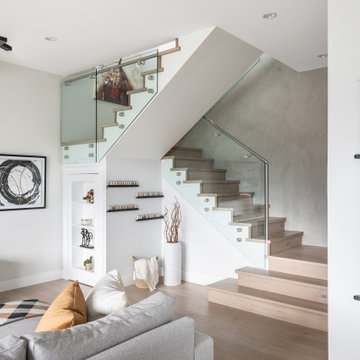
View of stairs to basement
Cette image montre un salon minimaliste de taille moyenne et ouvert avec un mur blanc, un sol en bois brun, une cheminée d'angle, un manteau de cheminée en métal, un téléviseur fixé au mur et un sol marron.
Cette image montre un salon minimaliste de taille moyenne et ouvert avec un mur blanc, un sol en bois brun, une cheminée d'angle, un manteau de cheminée en métal, un téléviseur fixé au mur et un sol marron.
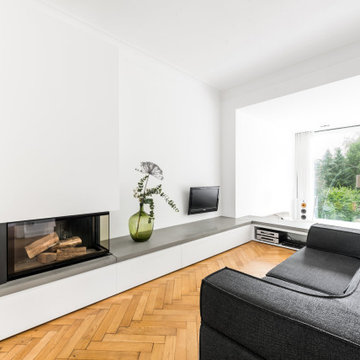
Inspiration pour un salon minimaliste de taille moyenne et ouvert avec un mur blanc, parquet clair, une cheminée d'angle, un manteau de cheminée en métal et un téléviseur fixé au mur.
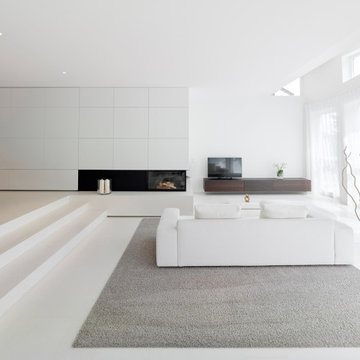
Exklusiver Umbau eines Einfamilienhauses.
Idées déco pour un grand salon moderne ouvert avec une salle de réception, un mur blanc, un sol en carrelage de céramique, une cheminée d'angle, un manteau de cheminée en plâtre et un sol beige.
Idées déco pour un grand salon moderne ouvert avec une salle de réception, un mur blanc, un sol en carrelage de céramique, une cheminée d'angle, un manteau de cheminée en plâtre et un sol beige.
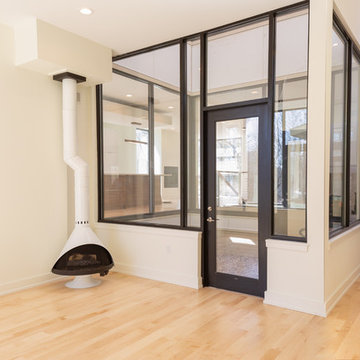
MichaelChristiePhotography
Aménagement d'un salon moderne de taille moyenne et ouvert avec un mur blanc, parquet clair, une cheminée d'angle et un téléviseur fixé au mur.
Aménagement d'un salon moderne de taille moyenne et ouvert avec un mur blanc, parquet clair, une cheminée d'angle et un téléviseur fixé au mur.
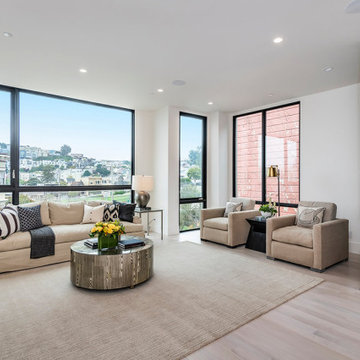
We were approached by a San Francisco firefighter to design a place for him and his girlfriend to live while also creating additional units he could sell to finance the project. He grew up in the house that was built on this site in approximately 1886. It had been remodeled repeatedly since it was first built so that there was only one window remaining that showed any sign of its Victorian heritage. The house had become so dilapidated over the years that it was a legitimate candidate for demolition. Furthermore, the house straddled two legal parcels, so there was an opportunity to build several new units in its place. At our client’s suggestion, we developed the left building as a duplex of which they could occupy the larger, upper unit and the right building as a large single-family residence. In addition to design, we handled permitting, including gathering support by reaching out to the surrounding neighbors and shepherding the project through the Planning Commission Discretionary Review process. The Planning Department insisted that we develop the two buildings so they had different characters and could not be mistaken for an apartment complex. The duplex design was inspired by Albert Frey’s Palm Springs modernism but clad in fibre cement panels and the house design was to be clad in wood. Because the site was steeply upsloping, the design required tall, thick retaining walls that we incorporated into the design creating sunken patios in the rear yards. All floors feature generous 10 foot ceilings and large windows with the upper, bedroom floors featuring 11 and 12 foot ceilings. Open plans are complemented by sleek, modern finishes throughout.
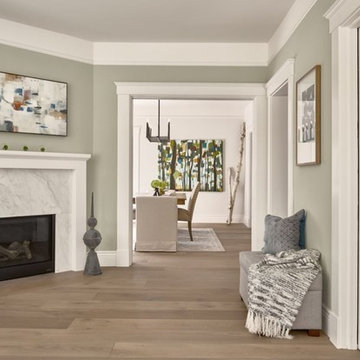
Cette photo montre un salon moderne fermé avec une salle de réception, un mur vert, parquet clair, une cheminée d'angle, un manteau de cheminée en pierre, aucun téléviseur et un sol marron.
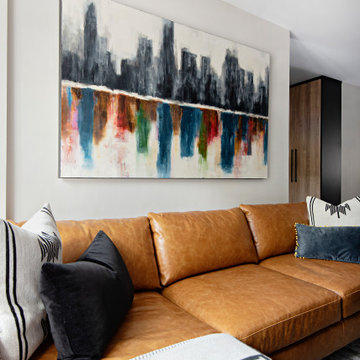
Cette image montre un petit salon minimaliste ouvert avec un mur blanc, parquet foncé, une cheminée d'angle, un manteau de cheminée en carrelage, un téléviseur encastré et un sol marron.
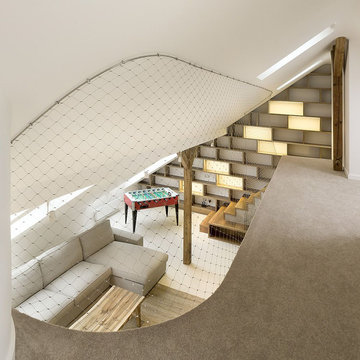
Impressionnante au premier abord cette rambarde aérienne et d'une sécurité absolue avec des pitons d'accroche renforcés et un filin d'acier. L'optimisation des volumes est maximale. La luminosité, les perceptives sont belles et audacieuses.
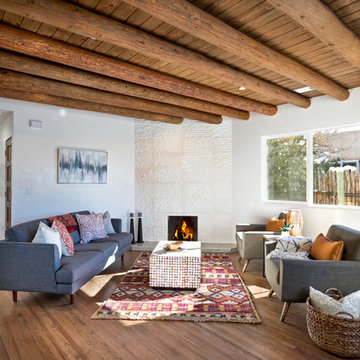
Réalisation d'un salon minimaliste de taille moyenne et ouvert avec un mur blanc, un sol en bois brun, une cheminée d'angle, un manteau de cheminée en pierre et un téléviseur dissimulé.
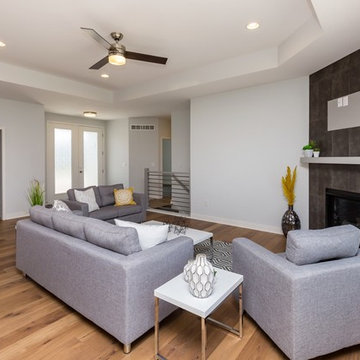
Idée de décoration pour un salon minimaliste ouvert avec un mur gris, un sol en bois brun, une cheminée d'angle, un manteau de cheminée en carrelage, un téléviseur fixé au mur et un sol multicolore.
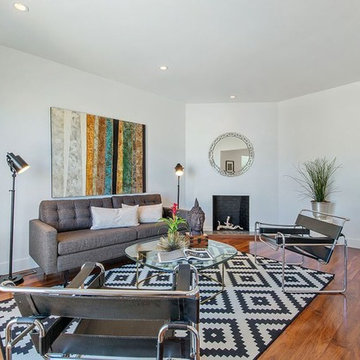
Cette photo montre un salon moderne de taille moyenne et fermé avec un mur blanc, parquet foncé, une cheminée d'angle, un manteau de cheminée en bois, aucun téléviseur et un sol marron.
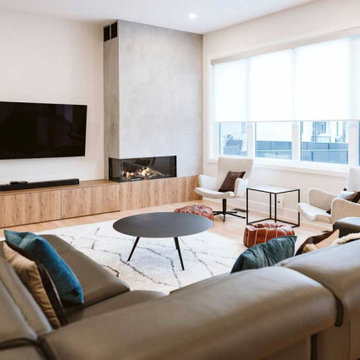
This modern and industrial living room gives space for lots of family moments. Having a practical space where the family is not afraid to laugh and play remains important. It is also very important that this space blends in with the design of the house.
--
Le design est toujours aussi recherché dans cette salle familiale. Mais cette fois, laisse plus de place à l'amusement et au divertissement. Avoir un espace pratique où la famille n'a pas peur de rigoler et jouer demeure important. Il est aussi très important que cet espace se mélange au design de la maison.
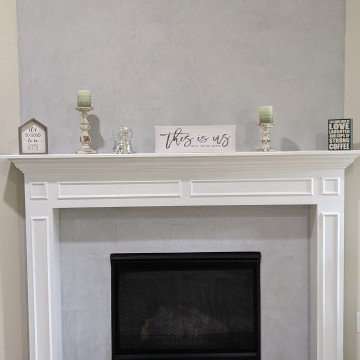
Idées déco pour un petit salon moderne avec un mur gris, une cheminée d'angle et un manteau de cheminée en plâtre.
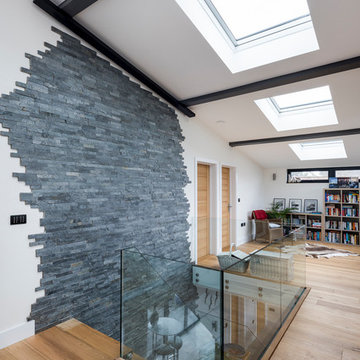
Chris Snook
Réalisation d'un salon minimaliste ouvert avec une salle de réception, un mur gris, parquet clair, une cheminée d'angle, un manteau de cheminée en plâtre, un téléviseur fixé au mur et un sol marron.
Réalisation d'un salon minimaliste ouvert avec une salle de réception, un mur gris, parquet clair, une cheminée d'angle, un manteau de cheminée en plâtre, un téléviseur fixé au mur et un sol marron.
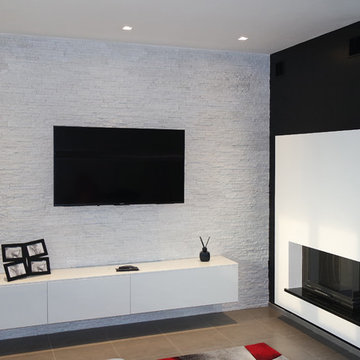
Accostamenti cromatici, bianco e nero sono tonalità creative che liberano lo spazio e riorganizzano gli oggetti del nostro quotidiano. Cosi Sara e Mario hanno percepito il loro soggiorno, un ambiente moderno, caratterizzato dal camino di design e dalla parete Tecnica in assonanza di colori. Le basi laccate bianco lucide si caratterizzano per “nascondere” al loro interno decoder ad infrarossi ed altri accorgimenti elettronici.
Interessante il particolare della lampada da terra Artemide modello Cadmo, dotata di luce a Led che è in grado di infondere due fasci di luce regolabili.
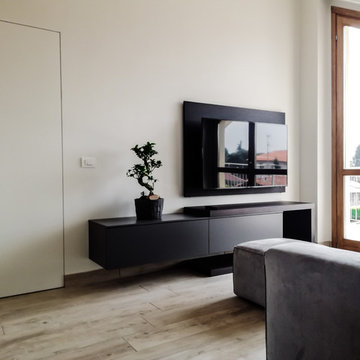
Davanti al divano il progetto ha previsto un mobile minimal
Aménagement d'un salon moderne de taille moyenne et ouvert avec un mur blanc, une cheminée d'angle et un téléviseur fixé au mur.
Aménagement d'un salon moderne de taille moyenne et ouvert avec un mur blanc, une cheminée d'angle et un téléviseur fixé au mur.
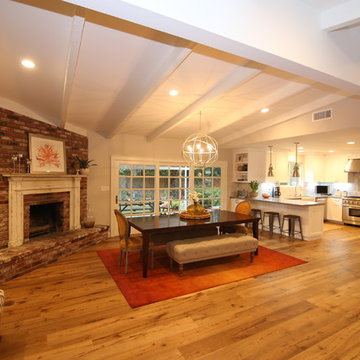
Dining room with modern lightning fixture, high beam ceiling.
Cette image montre un très grand salon minimaliste ouvert avec un mur beige, un sol en bois brun, une cheminée d'angle, un manteau de cheminée en brique, aucun téléviseur, un bar de salon et un sol marron.
Cette image montre un très grand salon minimaliste ouvert avec un mur beige, un sol en bois brun, une cheminée d'angle, un manteau de cheminée en brique, aucun téléviseur, un bar de salon et un sol marron.
Idées déco de salons modernes avec une cheminée d'angle
13
