Idées déco de salons modernes avec une cheminée d'angle
Trier par :
Budget
Trier par:Populaires du jour
221 - 240 sur 1 237 photos
1 sur 3
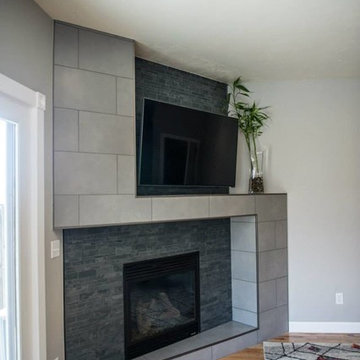
It's a wrap over at our Sloan's Lake fireplace remodel. We couldn't be more proud of this modern angular fireplace featuring a soft gray porcelain tile contrasted by the natural tones of a blue-green slate mosaic. Many thanks to the our daring clients and talented contractors!
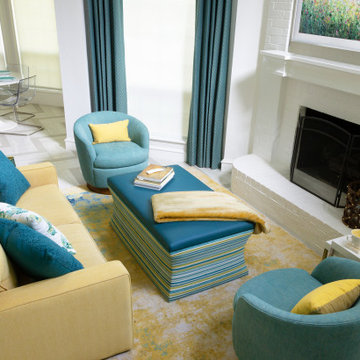
This remodel was for a family moving from Dallas to The Woodlands/Spring Area. They wanted to find a home in the area that they could remodel to their more modern style. Design kid-friendly for two young children and two dogs. You don't have to sacrifice good design for family-friendly.
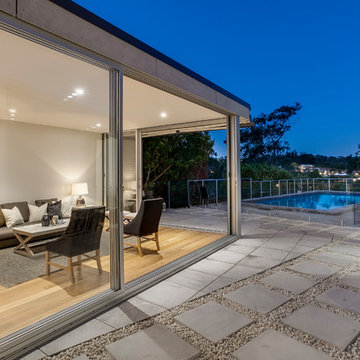
Exemple d'un salon moderne de taille moyenne et fermé avec un mur blanc, un sol en bois brun, une cheminée d'angle, un manteau de cheminée en pierre, un téléviseur indépendant et un sol gris.
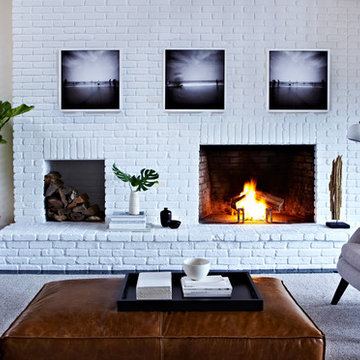
We painted the brick wall white to unify the space, and added a custom rug to help the furniture float in the room.
Photo by Jacob Snavely
Idées déco pour un salon moderne de taille moyenne et ouvert avec parquet foncé, une cheminée d'angle, un mur blanc et un manteau de cheminée en brique.
Idées déco pour un salon moderne de taille moyenne et ouvert avec parquet foncé, une cheminée d'angle, un mur blanc et un manteau de cheminée en brique.

Design and install by Fireside Home Solutions. Photo: Cory Dupuy - Seattle Sales
Inspiration pour un salon minimaliste avec une cheminée d'angle, un manteau de cheminée en métal et sol en béton ciré.
Inspiration pour un salon minimaliste avec une cheminée d'angle, un manteau de cheminée en métal et sol en béton ciré.
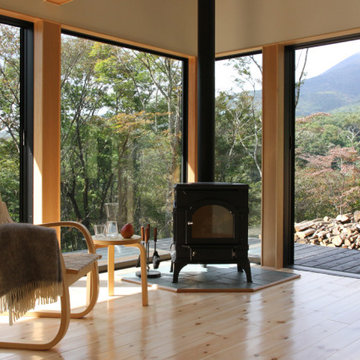
雄大な風景と一体となるリビングは、此処にしかない時間をつくりだしてくれます。
Exemple d'un petit salon moderne ouvert avec un mur blanc, parquet clair, une cheminée d'angle, un manteau de cheminée en pierre et aucun téléviseur.
Exemple d'un petit salon moderne ouvert avec un mur blanc, parquet clair, une cheminée d'angle, un manteau de cheminée en pierre et aucun téléviseur.
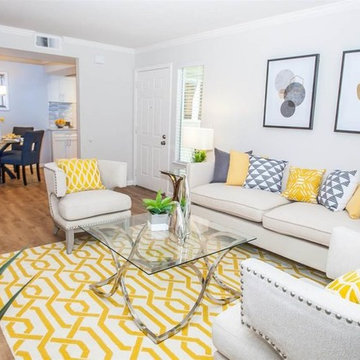
Idée de décoration pour un salon minimaliste de taille moyenne et fermé avec une salle de réception, un mur beige, parquet clair, une cheminée d'angle, un manteau de cheminée en carrelage, aucun téléviseur et un sol beige.
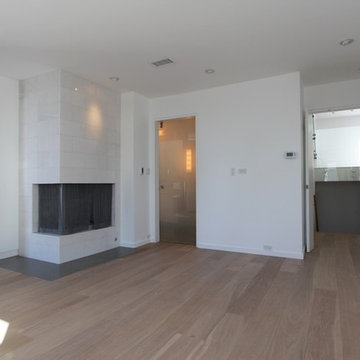
sea colony
santa monica, 2011
located just footsteps from the pacific ocean, this project is an interior remodel of an existing townhouse. the living spaces are spread across three levels. most of the work done was to edit the spaces down and make them as simple and open as possible. the central staircase which originally consisted of partition walls was removed and replaced with a soft white laminated glass in order to further allow light into the different levels while at the same time connecting them visually.
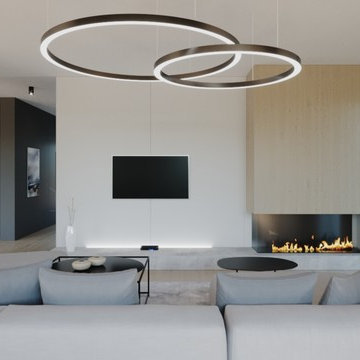
Cette image montre un salon minimaliste de taille moyenne et ouvert avec une salle de réception, un mur blanc, un sol en bois brun, une cheminée d'angle, un manteau de cheminée en pierre, un téléviseur encastré et un sol marron.
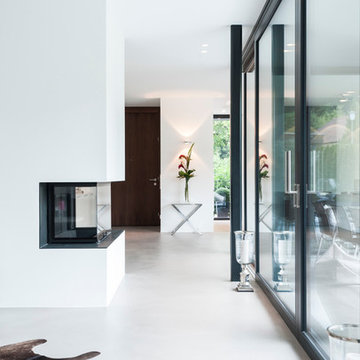
Fotograf: Martin Kreuzer
Inspiration pour un salon minimaliste de taille moyenne et ouvert avec une salle de réception, un mur blanc, sol en béton ciré, une cheminée d'angle, un manteau de cheminée en pierre et un sol gris.
Inspiration pour un salon minimaliste de taille moyenne et ouvert avec une salle de réception, un mur blanc, sol en béton ciré, une cheminée d'angle, un manteau de cheminée en pierre et un sol gris.
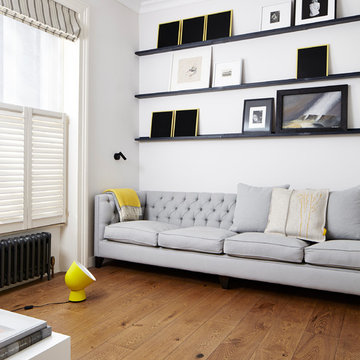
FPA were approached to complete the modernisation of a large terrace townhouse in Pimlico that the clients had partially refurbished and extended using traditional idioms.
The traditional Georgian cellular layout of the property has inspired the blueprint of the refurbishment. The extensive use of a streamlined contemporary vocabulary is chosen over a faux vernacular.
FPA have approached the design as a series of self-contained spaces, each with bespoke features functional to the specific use of each room. They are conceived as stand-alone pieces that use a contemporary reinterpretation of the orthodox architectural lexicon and that work with the building, rather than against it.
The use of elementary geometries is complemented by precious materials and finishes that contribute to an overall feeling of understated luxury
Photo by Lisa Castagner
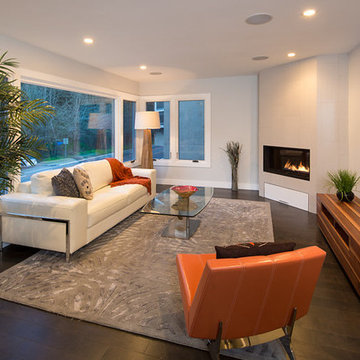
Marcell Puzsar
Cette photo montre un petit salon moderne ouvert avec un mur gris, parquet foncé, une cheminée d'angle, un manteau de cheminée en carrelage et un téléviseur fixé au mur.
Cette photo montre un petit salon moderne ouvert avec un mur gris, parquet foncé, une cheminée d'angle, un manteau de cheminée en carrelage et un téléviseur fixé au mur.
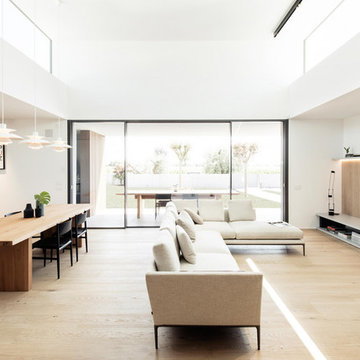
Inspiration pour un grand salon minimaliste ouvert avec un mur blanc, parquet clair, une cheminée d'angle et un téléviseur indépendant.
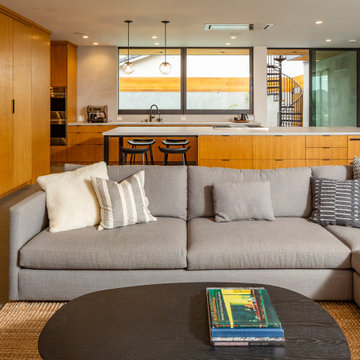
Exemple d'un salon moderne de taille moyenne et ouvert avec un mur blanc, un sol en carrelage de porcelaine, une cheminée d'angle, un téléviseur fixé au mur et un sol gris.
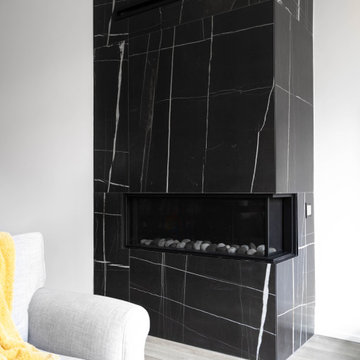
Cette photo montre un salon moderne de taille moyenne et ouvert avec un mur blanc, une cheminée d'angle, un sol gris, une salle de réception, parquet clair, un manteau de cheminée en carrelage et aucun téléviseur.
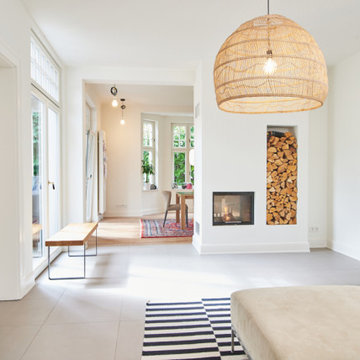
Moderner Wohn-Essbereich mit Kamin als Raumteiler
Inspiration pour un grand salon minimaliste avec un mur blanc, une cheminée d'angle et un manteau de cheminée en plâtre.
Inspiration pour un grand salon minimaliste avec un mur blanc, une cheminée d'angle et un manteau de cheminée en plâtre.
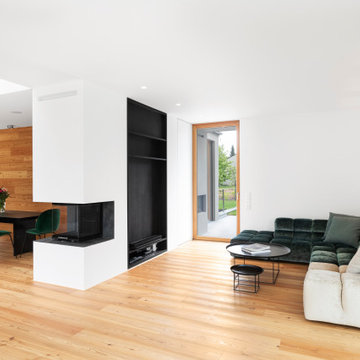
Fotograf: Martin Kreuzer
Aménagement d'un grand salon moderne ouvert avec une salle de réception, un mur blanc, parquet clair, une cheminée d'angle, un manteau de cheminée en pierre, un téléviseur encastré et un sol marron.
Aménagement d'un grand salon moderne ouvert avec une salle de réception, un mur blanc, parquet clair, une cheminée d'angle, un manteau de cheminée en pierre, un téléviseur encastré et un sol marron.
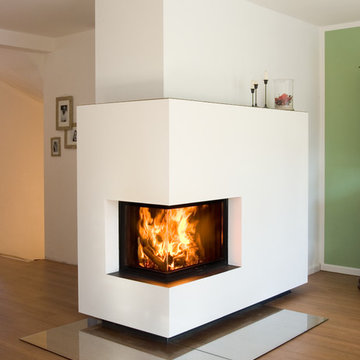
Dieser zweiseitige Spathermeinsatz steht auf einem niedrigen, zurück gesetzten Stahlsockel, die Schürze ist ebenfalls mit einem schwarzen Stahlblech abgedeckt. Durch die Schattenfuge am Boden entsteht ein fast schwebender Eindruck. Der Bodenschutz auf dem Bambusparkett ist mit zwei Glasplatten realisiert.
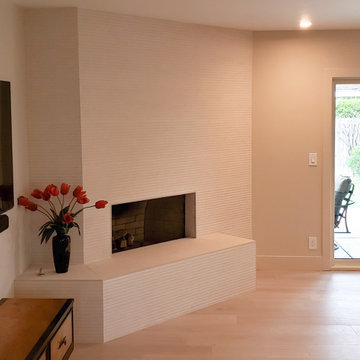
Réalisation d'un salon minimaliste de taille moyenne et ouvert avec une salle de réception, une cheminée d'angle, un téléviseur fixé au mur, un mur blanc, parquet clair, un manteau de cheminée en plâtre et un sol beige.
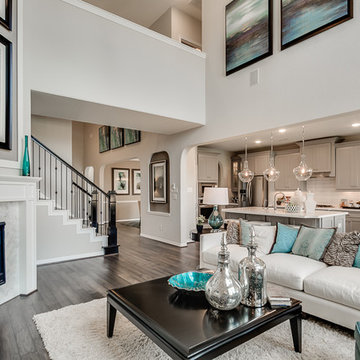
Newmark Homes is attuned to market trends and changing consumer demands. Newmark offers customers award-winning design and construction in homes that incorporate a nationally recognized energy efficiency program and state-of-the-art technology. View all our homes and floorplans www.newmarkhomes.com and experience the NEW mark of Excellence. Photos Credit: Premier Photography
Idées déco de salons modernes avec une cheminée d'angle
12