Idées déco de salons modernes avec une cheminée d'angle
Trier par :
Budget
Trier par:Populaires du jour
181 - 200 sur 1 235 photos
1 sur 3
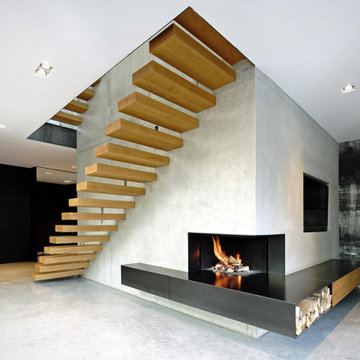
Exemple d'un grand salon mansardé ou avec mezzanine moderne avec un mur gris, sol en béton ciré, une cheminée d'angle, un manteau de cheminée en béton et un sol gris.
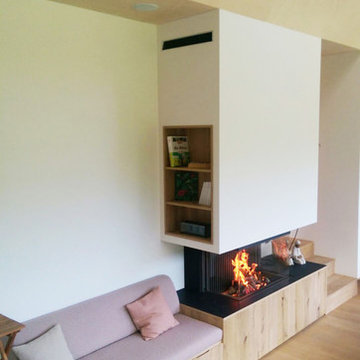
Cette image montre un salon minimaliste de taille moyenne et ouvert avec un mur blanc, parquet clair, une cheminée d'angle, un manteau de cheminée en plâtre, aucun téléviseur et un sol marron.
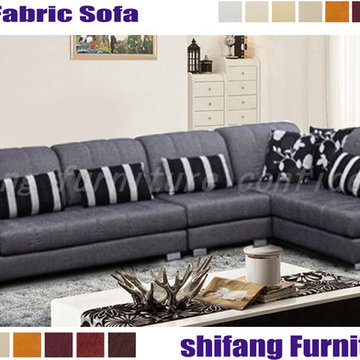
normal size sofa set for living room
Aménagement d'un salon moderne de taille moyenne et ouvert avec une salle de réception, un mur blanc, un sol en carrelage de céramique, une cheminée d'angle, un manteau de cheminée en bois et un téléviseur fixé au mur.
Aménagement d'un salon moderne de taille moyenne et ouvert avec une salle de réception, un mur blanc, un sol en carrelage de céramique, une cheminée d'angle, un manteau de cheminée en bois et un téléviseur fixé au mur.
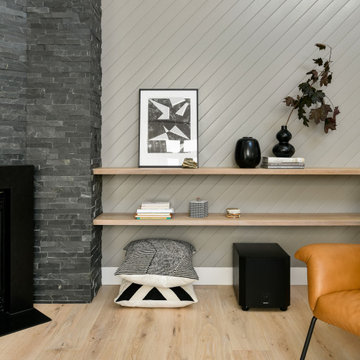
Aménagement d'un salon moderne de taille moyenne et ouvert avec un mur blanc, un sol en bois brun, une cheminée d'angle, un manteau de cheminée en pierre, un téléviseur indépendant, un sol jaune, un plafond voûté et du lambris.
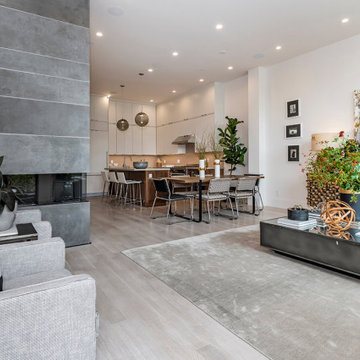
We were approached by a San Francisco firefighter to design a place for him and his girlfriend to live while also creating additional units he could sell to finance the project. He grew up in the house that was built on this site in approximately 1886. It had been remodeled repeatedly since it was first built so that there was only one window remaining that showed any sign of its Victorian heritage. The house had become so dilapidated over the years that it was a legitimate candidate for demolition. Furthermore, the house straddled two legal parcels, so there was an opportunity to build several new units in its place. At our client’s suggestion, we developed the left building as a duplex of which they could occupy the larger, upper unit and the right building as a large single-family residence. In addition to design, we handled permitting, including gathering support by reaching out to the surrounding neighbors and shepherding the project through the Planning Commission Discretionary Review process. The Planning Department insisted that we develop the two buildings so they had different characters and could not be mistaken for an apartment complex. The duplex design was inspired by Albert Frey’s Palm Springs modernism but clad in fibre cement panels and the house design was to be clad in wood. Because the site was steeply upsloping, the design required tall, thick retaining walls that we incorporated into the design creating sunken patios in the rear yards. All floors feature generous 10 foot ceilings and large windows with the upper, bedroom floors featuring 11 and 12 foot ceilings. Open plans are complemented by sleek, modern finishes throughout.
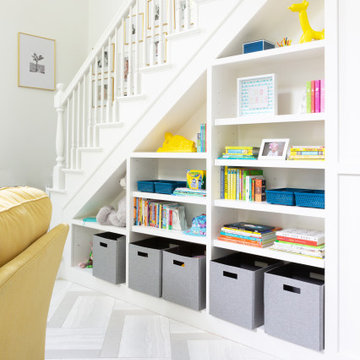
This remodel was for a family moving from Dallas to The Woodlands/Spring Area. They wanted to find a home in the area that they could remodel to their more modern style. Design kid-friendly for two young children and two dogs. You don't have to sacrifice good design for family-friendly.
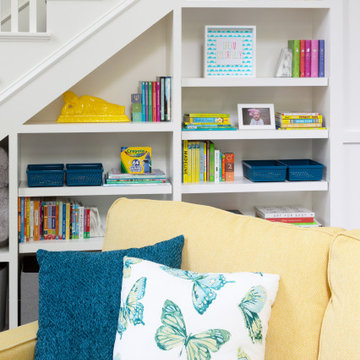
This remodel was for a family moving from Dallas to The Woodlands/Spring Area. They wanted to find a home in the area that they could remodel to their more modern style. Design kid-friendly for two young children and two dogs. You don't have to sacrifice good design for family-friendly.
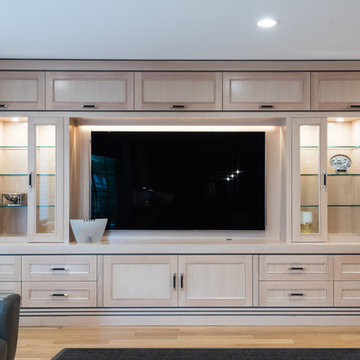
Idées déco pour un grand salon moderne ouvert avec une salle de réception, un mur gris, parquet clair, une cheminée d'angle, un manteau de cheminée en bois et un téléviseur encastré.
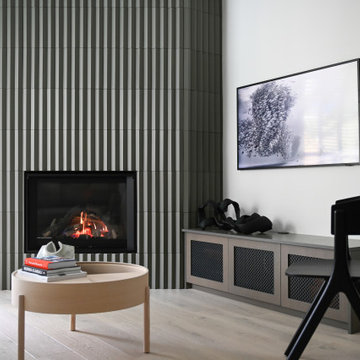
Cette image montre un petit salon minimaliste ouvert avec un bar de salon, un mur blanc, parquet clair, une cheminée d'angle, un manteau de cheminée en carrelage, un téléviseur fixé au mur et un sol blanc.
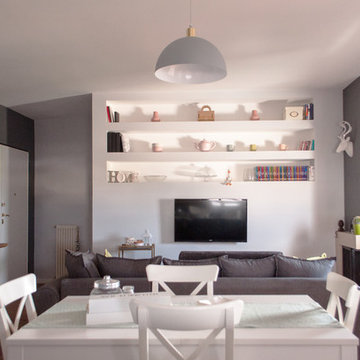
Idée de décoration pour un salon minimaliste avec une bibliothèque ou un coin lecture, un mur gris, parquet foncé, une cheminée d'angle, un manteau de cheminée en pierre et un téléviseur fixé au mur.
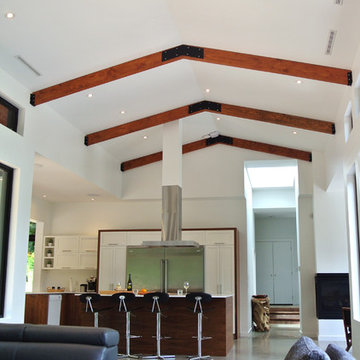
This house is set on a sunny natural plateau, sheltered from the wind and enjoys magnificent views of Sutton Mounts and Echo. The layout of the house integrates harmoniously with the surrounding forest, opening to nature through large expanses of glass and terraces that connect the living spaces to the forest. A long roof shelters the house, its deep eaves acting as a sunshade and defining protected outside spaces. The wide south and east terraces, close to ground level, bring the house into contact with its site and enjoy lots of sunshine. A screen porch is strategically located to avoid blocking the primary views and provides access to the forest. The living living spaces are arranged in an open layout under a ceiling ceiling that reaches 12 feet in height, yet more intimate spaces such as the fireplace alcove modulate the spaces between the higher volumes. The construction will achieve Novoclimat certification and integrates among other things a radiant floor fed by a geothermal heating system. This project was completed in collaboration with engineers and Construction Boivin.
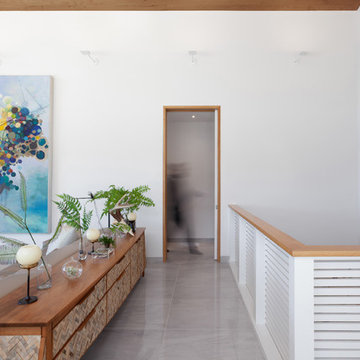
Living room reclads pre-existing corner fireplace and vaulted ceilings, with all new flooring, lighting, and trims carpentry details (railings, doors, trims, ceiling material) - Architecture/Interiors/Renderings/Photography: HAUS | Architecture For Modern Lifestyles - Construction Manager: WERK | Building Modern
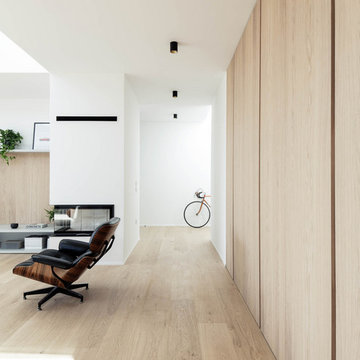
Cette photo montre un grand salon moderne ouvert avec un mur blanc, parquet clair, une cheminée d'angle et un téléviseur indépendant.
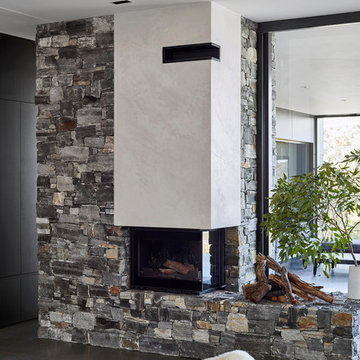
Exemple d'un grand salon moderne avec une salle de réception, sol en béton ciré, une cheminée d'angle, un manteau de cheminée en pierre et un sol gris.
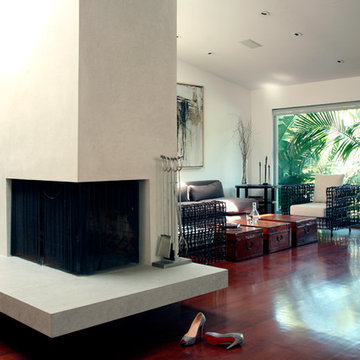
Cette photo montre un salon moderne de taille moyenne et ouvert avec une salle de réception, un mur beige, parquet foncé, une cheminée d'angle, un manteau de cheminée en plâtre et aucun téléviseur.
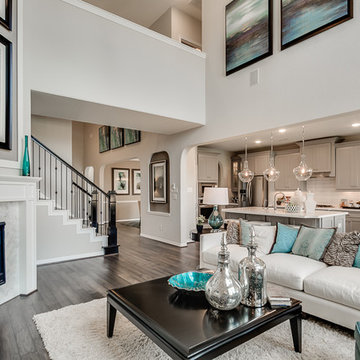
Newmark Homes is attuned to market trends and changing consumer demands. Newmark offers customers award-winning design and construction in homes that incorporate a nationally recognized energy efficiency program and state-of-the-art technology. View all our homes and floorplans www.newmarkhomes.com and experience the NEW mark of Excellence. Photos Credit: Premier Photography
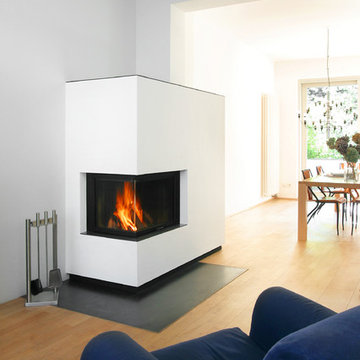
Der zweiseitig geöffnete Kamin ist der Varia 2Lh von Spartherm. In den schmalen und hohen Altbauräumlichkeiten trägt die Anlage nur wenig auf. Der Sims ist niedrig gehalten, damit die Blickachse durch Wohn- und Essbereich vollständig erhalten bleibt. Die Simsabdeckung besteht aus einem ca. 4 mm starken Lochblech. Der nichtbrennbare Bodenbelag vor der Anlage ist mit Fliessestrich hergestellt.
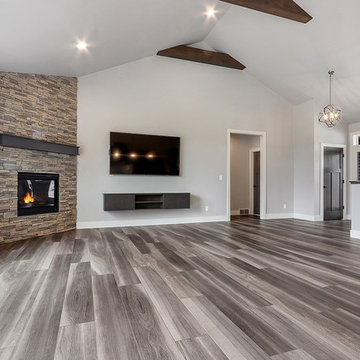
Open concept living room with corner fireplace.
Cette image montre un salon minimaliste ouvert avec un mur gris, un sol en vinyl, une cheminée d'angle, un manteau de cheminée en pierre, un téléviseur fixé au mur et un sol gris.
Cette image montre un salon minimaliste ouvert avec un mur gris, un sol en vinyl, une cheminée d'angle, un manteau de cheminée en pierre, un téléviseur fixé au mur et un sol gris.
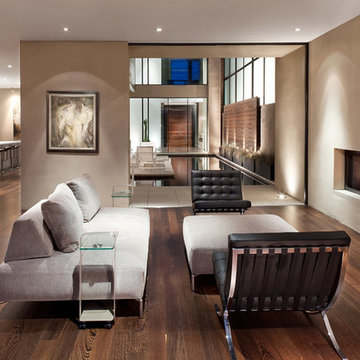
Phillip Spears Photographer
Idée de décoration pour un salon minimaliste de taille moyenne et ouvert avec une salle de réception, un mur beige, parquet foncé, une cheminée d'angle et un manteau de cheminée en plâtre.
Idée de décoration pour un salon minimaliste de taille moyenne et ouvert avec une salle de réception, un mur beige, parquet foncé, une cheminée d'angle et un manteau de cheminée en plâtre.
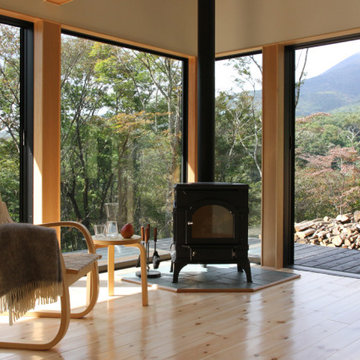
雄大な風景と一体となるリビングは、此処にしかない時間をつくりだしてくれます。
Exemple d'un petit salon moderne ouvert avec un mur blanc, parquet clair, une cheminée d'angle, un manteau de cheminée en pierre et aucun téléviseur.
Exemple d'un petit salon moderne ouvert avec un mur blanc, parquet clair, une cheminée d'angle, un manteau de cheminée en pierre et aucun téléviseur.
Idées déco de salons modernes avec une cheminée d'angle
10