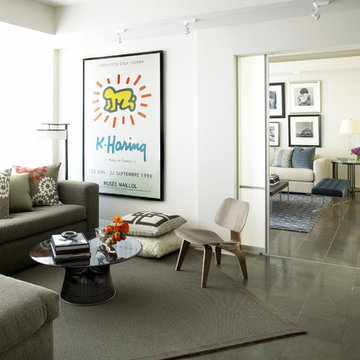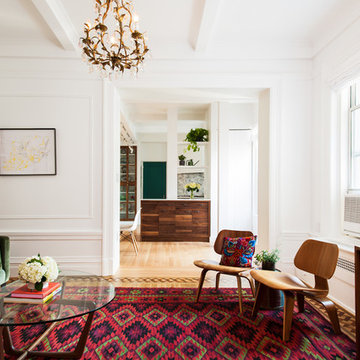Idées déco de salons modernes fermés
Trier par :
Budget
Trier par:Populaires du jour
201 - 220 sur 7 594 photos
1 sur 3

Cette photo montre un salon moderne fermé avec un mur blanc, un sol en travertin, une cheminée standard, un manteau de cheminée en pierre, un sol beige, un plafond en bois et un mur en pierre.
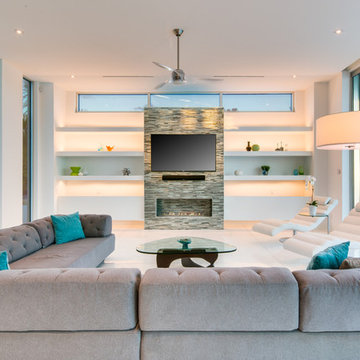
Terrazzo Flooring
Inspiration pour un grand salon minimaliste fermé avec une salle de réception, un mur blanc, un sol en marbre, une cheminée standard, un manteau de cheminée en carrelage, aucun téléviseur et un sol blanc.
Inspiration pour un grand salon minimaliste fermé avec une salle de réception, un mur blanc, un sol en marbre, une cheminée standard, un manteau de cheminée en carrelage, aucun téléviseur et un sol blanc.
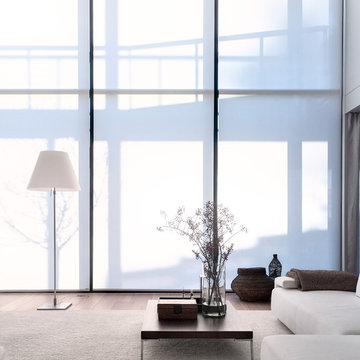
Woodnotes 2017 Collection.
Available through Linea, Inc. in Los Angeles.
Idées déco pour un grand salon moderne fermé avec une salle de réception, un mur blanc, un sol en bois brun, aucune cheminée et aucun téléviseur.
Idées déco pour un grand salon moderne fermé avec une salle de réception, un mur blanc, un sol en bois brun, aucune cheminée et aucun téléviseur.
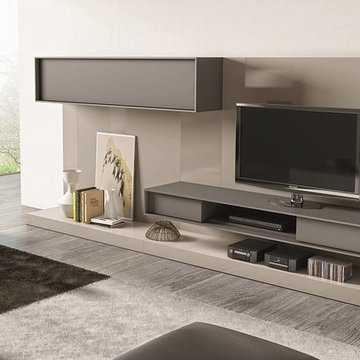
Perfect choice for large living rooms, family rooms and entertainment areas, this composition boasts a rich design with minimalist shapes and great functional capabilities. The pieces are made of textured wood veneers & natural lacquers.
futonstorenyc.com/product/modern-wall-unit-composition-217
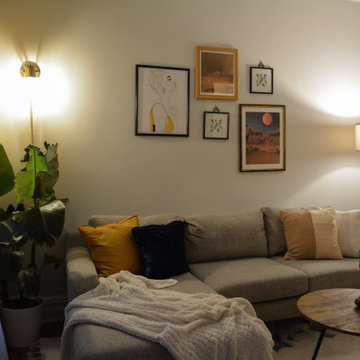
Cette photo montre un petit salon moderne fermé avec un mur gris, un sol en bois brun, un téléviseur indépendant et un sol marron.
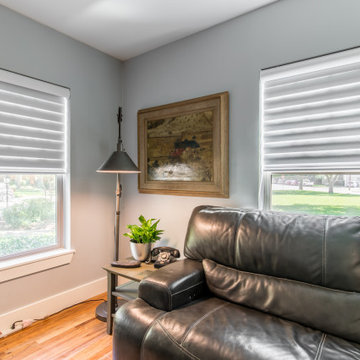
Pirouette Window Shadings with PowerView® Motorization in Living Room in Upper in half-opened position.
Exemple d'un salon moderne de taille moyenne et fermé avec un mur gris, un sol en bois brun, aucune cheminée et un sol marron.
Exemple d'un salon moderne de taille moyenne et fermé avec un mur gris, un sol en bois brun, aucune cheminée et un sol marron.
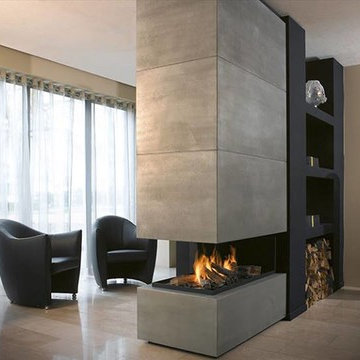
Idée de décoration pour un salon minimaliste de taille moyenne et fermé avec une salle de réception, un mur beige, un sol en carrelage de porcelaine, une cheminée double-face, un manteau de cheminée en carrelage et un sol beige.

Gorgeous custom cast stone fireplace with middle emblem in the formal living room.
Exemple d'un très grand salon moderne fermé avec un mur beige, un sol en marbre, une cheminée standard, un manteau de cheminée en pierre, un téléviseur fixé au mur et un sol multicolore.
Exemple d'un très grand salon moderne fermé avec un mur beige, un sol en marbre, une cheminée standard, un manteau de cheminée en pierre, un téléviseur fixé au mur et un sol multicolore.
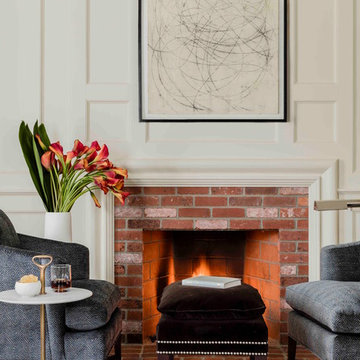
Fireplace with custom upholstery and contemporary art.
Photo by Michael J. Lee
Cette photo montre un salon moderne de taille moyenne et fermé avec un mur bleu et parquet clair.
Cette photo montre un salon moderne de taille moyenne et fermé avec un mur bleu et parquet clair.
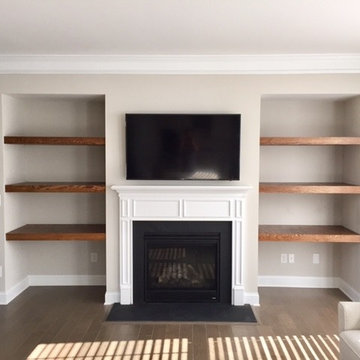
Idées déco pour un salon moderne de taille moyenne et fermé avec une salle de réception, un mur beige, parquet foncé, une cheminée standard, un manteau de cheminée en métal, un téléviseur encastré et un sol marron.
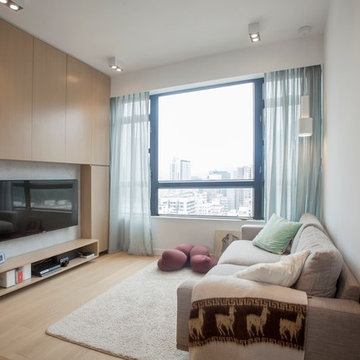
In-house @ Urban Design & Build
Living room
For further details:
www.urban-designbuild.hk
Idée de décoration pour un salon minimaliste de taille moyenne et fermé avec un mur gris, un sol en bois brun et un téléviseur fixé au mur.
Idée de décoration pour un salon minimaliste de taille moyenne et fermé avec un mur gris, un sol en bois brun et un téléviseur fixé au mur.

This 5687 sf home was a major renovation including significant modifications to exterior and interior structural components, walls and foundations. Included were the addition of several multi slide exterior doors, windows, new patio cover structure with master deck, climate controlled wine room, master bath steam shower, 4 new gas fireplace appliances and the center piece- a cantilever structural steel staircase with custom wood handrail and treads.
A complete demo down to drywall of all areas was performed excluding only the secondary baths, game room and laundry room where only the existing cabinets were kept and refinished. Some of the interior structural and partition walls were removed. All flooring, counter tops, shower walls, shower pans and tubs were removed and replaced.
New cabinets in kitchen and main bar by Mid Continent. All other cabinetry was custom fabricated and some existing cabinets refinished. Counter tops consist of Quartz, granite and marble. Flooring is porcelain tile and marble throughout. Wall surfaces are porcelain tile, natural stacked stone and custom wood throughout. All drywall surfaces are floated to smooth wall finish. Many electrical upgrades including LED recessed can lighting, LED strip lighting under cabinets and ceiling tray lighting throughout.
The front and rear yard was completely re landscaped including 2 gas fire features in the rear and a built in BBQ. The pool tile and plaster was refinished including all new concrete decking.
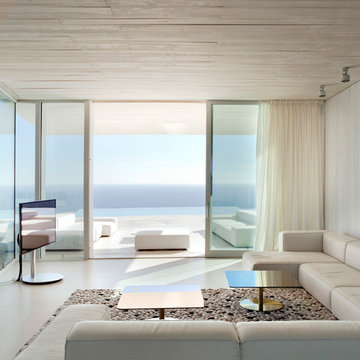
Mariela Apollonio
Exemple d'un très grand salon moderne fermé avec une salle de réception, un mur blanc, parquet clair, un téléviseur indépendant et aucune cheminée.
Exemple d'un très grand salon moderne fermé avec une salle de réception, un mur blanc, parquet clair, un téléviseur indépendant et aucune cheminée.
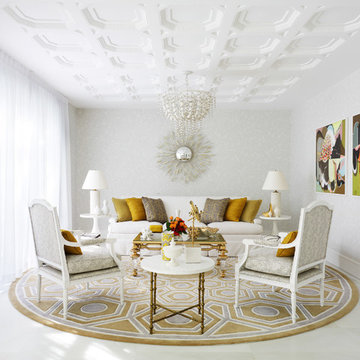
Anson Smart
Réalisation d'un grand salon minimaliste fermé avec une salle de réception, aucun téléviseur, un sol en marbre et un mur gris.
Réalisation d'un grand salon minimaliste fermé avec une salle de réception, aucun téléviseur, un sol en marbre et un mur gris.
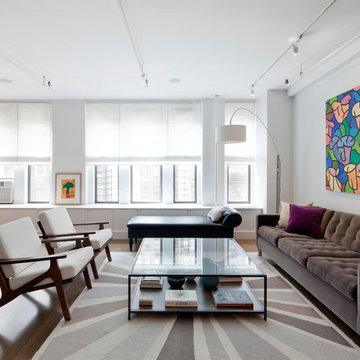
Exemple d'un grand salon moderne fermé avec un mur blanc, aucun téléviseur, une salle de réception, un sol en bois brun et un sol marron.
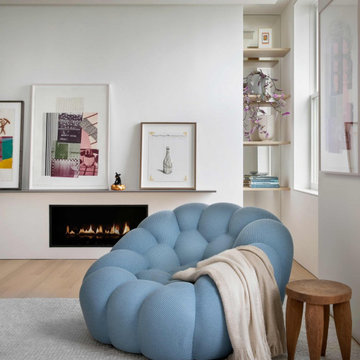
Experience urban sophistication meets artistic flair in this unique Chicago residence. Combining urban loft vibes with Beaux Arts elegance, it offers 7000 sq ft of modern luxury. Serene interiors, vibrant patterns, and panoramic views of Lake Michigan define this dreamy lakeside haven.
This living room design is all about luxury and comfort. Bright and airy, with cozy furnishings and pops of color from art and decor, it's a serene retreat for relaxation and entertainment.
---
Joe McGuire Design is an Aspen and Boulder interior design firm bringing a uniquely holistic approach to home interiors since 2005.
For more about Joe McGuire Design, see here: https://www.joemcguiredesign.com/
To learn more about this project, see here:
https://www.joemcguiredesign.com/lake-shore-drive
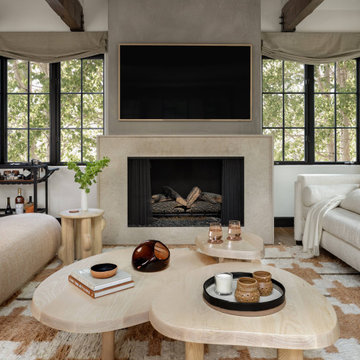
In transforming their Aspen retreat, our clients sought a departure from typical mountain decor. With an eclectic aesthetic, we lightened walls and refreshed furnishings, creating a stylish and cosmopolitan yet family-friendly and down-to-earth haven.
This living room transformation showcases modern elegance. With an updated fireplace, ample seating, and luxurious neutral furnishings, the space exudes sophistication. A statement three-piece center table arrangement adds flair, while the bright, airy ambience invites relaxation.
---Joe McGuire Design is an Aspen and Boulder interior design firm bringing a uniquely holistic approach to home interiors since 2005.
For more about Joe McGuire Design, see here: https://www.joemcguiredesign.com/
To learn more about this project, see here:
https://www.joemcguiredesign.com/earthy-mountain-modern
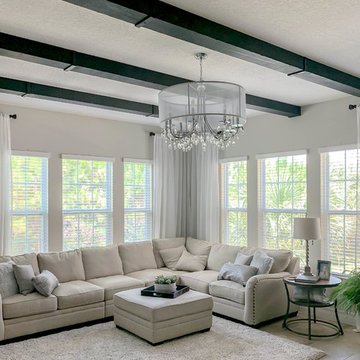
Offsetting the previously installed built-ins (not pictured, opposing side of room), we set out to create a rustic modern faux beam layout, that would provide interest to the room while maintaining the already present serenity of existing natural elements.
Idées déco de salons modernes fermés
11
