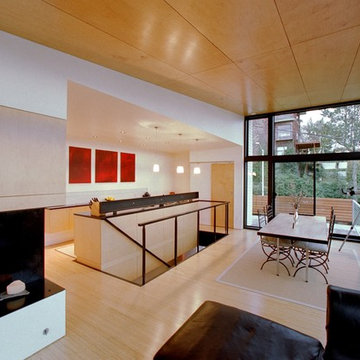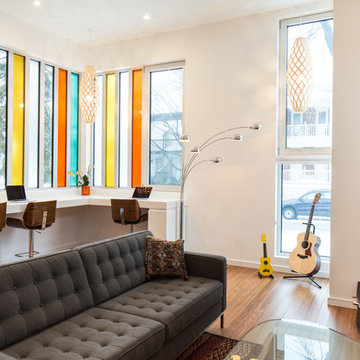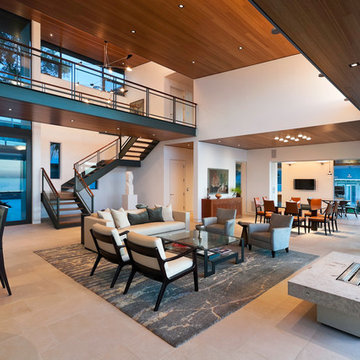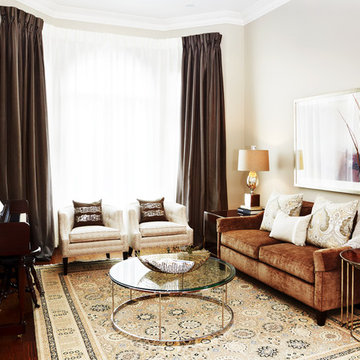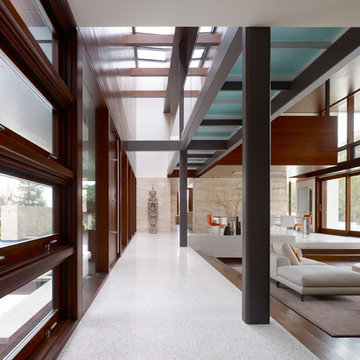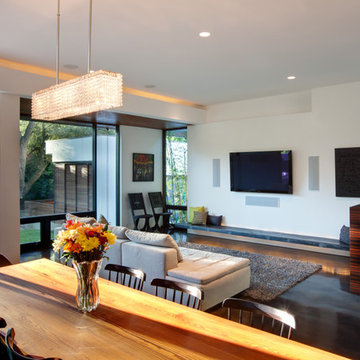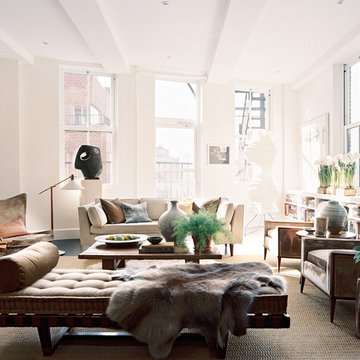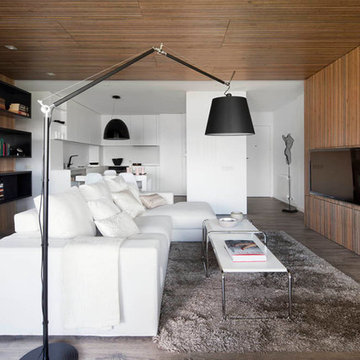Idées déco de salons modernes
Trier par :
Budget
Trier par:Populaires du jour
141 - 160 sur 426 photos
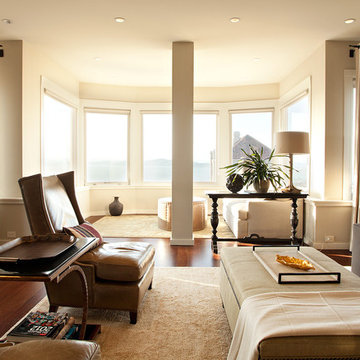
A complete interior remodel of a top floor unit in a stately Pacific Heights building originally constructed in 1925. The remodel included the construction of a new elevated roof deck with a custom spiral staircase and “penthouse” connecting the unit to the outdoor space. The unit has two bedrooms, a den, two baths, a powder room, an updated living and dining area and a new open kitchen. The design highlights the dramatic views to the San Francisco Bay and the Golden Gate Bridge to the north, the views west to the Pacific Ocean and the City to the south. Finishes include custom stained wood paneling and doors throughout, engineered mahogany flooring with matching mahogany spiral stair treads. The roof deck is finished with a lava stone and ipe deck and paneling, frameless glass guardrails, a gas fire pit, irrigated planters, an artificial turf dog park and a solar heated cedar hot tub.
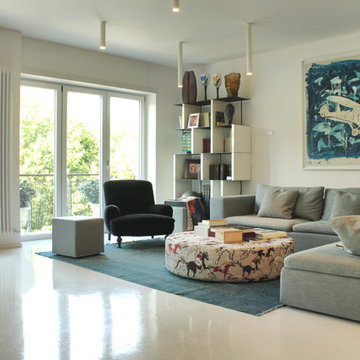
Inspiration pour un salon minimaliste avec une salle de réception, un mur blanc et un sol en carrelage de porcelaine.
Trouvez le bon professionnel près de chez vous
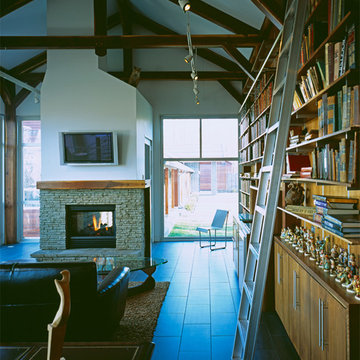
The steep site on which this residence is located dictated the use of a retaining wall to create a level grade. This retaining wall, or “the line”, became the driving element behind the parti of the home and serves to organize the program for the clients. The rituals of daily life fall into place along the line which is expressed as sandblasted exposed concrete and modular block. Three aspects of a house were seperated in this project: Thinking, Living, & Doing. ‘Thinking’ is done in the library, the main house is for ‘living’, and ‘doing’ is in the shop. While each space is separated by walls and windows they are nonetheless connected by “the line”.
Sustainability is married in equal parts to the concept of The Line House. The residence is located along an east/west axis to maximize the benefits of daylighting and solar heat gain. Operable windows maximize natural cross ventilation and reduce the need for air conditioning. Photo Credit: Michael Robinson
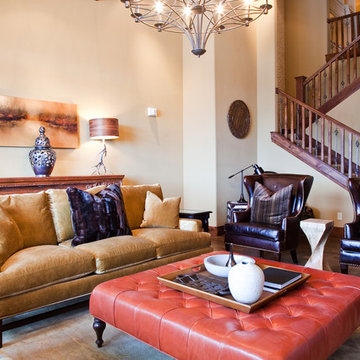
Exemple d'un salon moderne avec un mur beige, parquet foncé et un escalier.
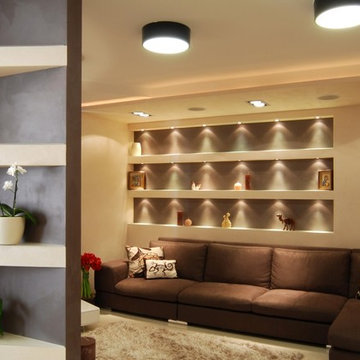
Living Room in .Chocolate House. Furniture interior designe, furniture & interiors , furniture interior, in wall bookshelf
Exemple d'un salon moderne avec un mur beige.
Exemple d'un salon moderne avec un mur beige.
Rechargez la page pour ne plus voir cette annonce spécifique
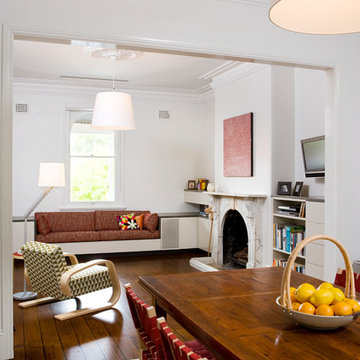
The principal rooms to the original building were restored and include new banquette seating, joinery and contemporary lighting.
Aménagement d'un salon moderne de taille moyenne et ouvert avec un mur blanc, une salle de réception, parquet foncé, une cheminée standard, un manteau de cheminée en pierre et aucun téléviseur.
Aménagement d'un salon moderne de taille moyenne et ouvert avec un mur blanc, une salle de réception, parquet foncé, une cheminée standard, un manteau de cheminée en pierre et aucun téléviseur.
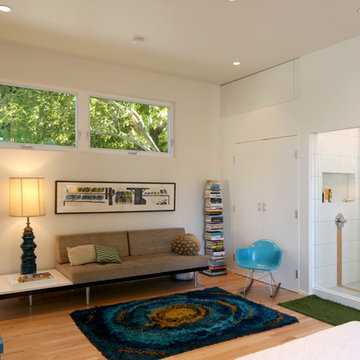
Tamara Leigh Photography
Inspiration pour un salon minimaliste avec un mur blanc et un sol en bois brun.
Inspiration pour un salon minimaliste avec un mur blanc et un sol en bois brun.
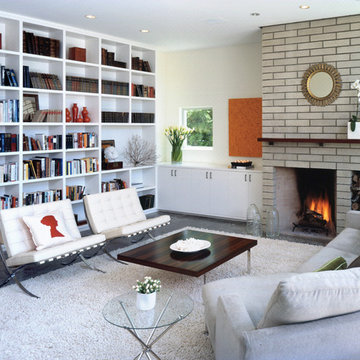
Photography by Clark Davis
Cette photo montre un salon moderne avec sol en béton ciré.
Cette photo montre un salon moderne avec sol en béton ciré.
Rechargez la page pour ne plus voir cette annonce spécifique
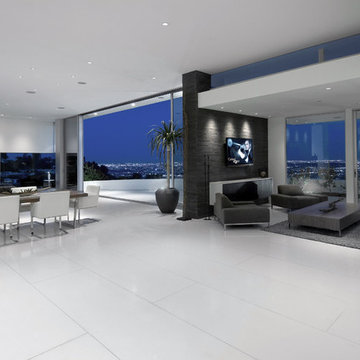
Lower ceilings were left in the kitchen and den so that clerestory windows could enhance the floating nature of the roof above.
Photo: William MacCollum
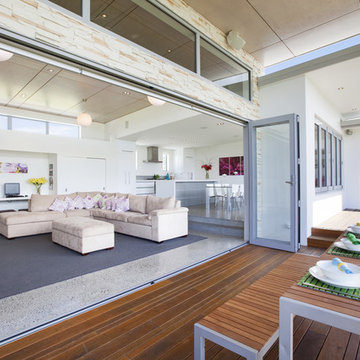
Idée de décoration pour un salon minimaliste ouvert avec un mur en pierre.
Idées déco de salons modernes
Rechargez la page pour ne plus voir cette annonce spécifique
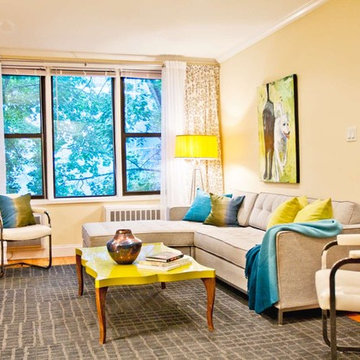
Photo: Cassandra Diehm
Painting: Eleanor Steffen
Cette photo montre un salon moderne de taille moyenne avec un mur beige et un sol en bois brun.
Cette photo montre un salon moderne de taille moyenne avec un mur beige et un sol en bois brun.
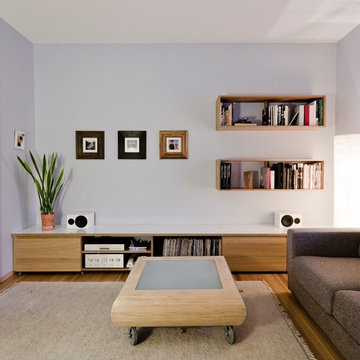
This renovation to a prototypical Toronto semi-detached home makes the most of a compact, urban property. Several strategies to maximize tight spaces extend the boundaries of the house. Opening up the main level and adding an oversized sliding door to the backyard fills the living spaces with light and air while extending the house visually to the outdoors during the cooler months and physically in the summer. Custom built-in millwork optimizes small spaces by adding storage while doubling as furniture, and the new finished basement provides overflow space for guests and active kids.
8
