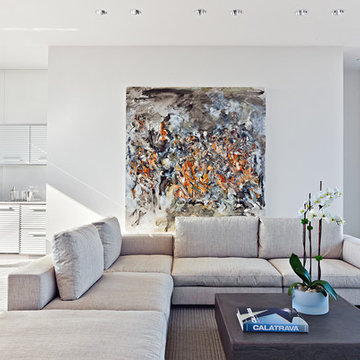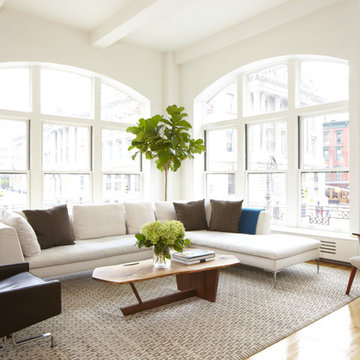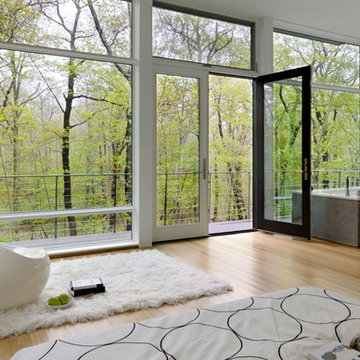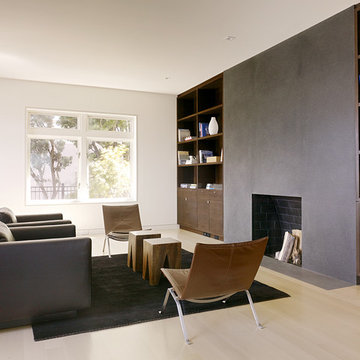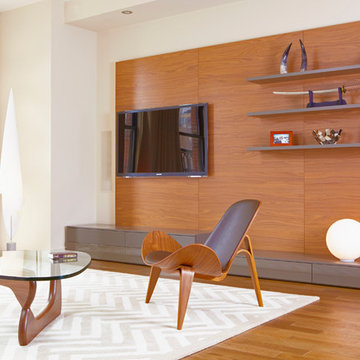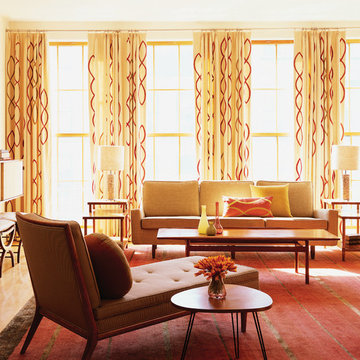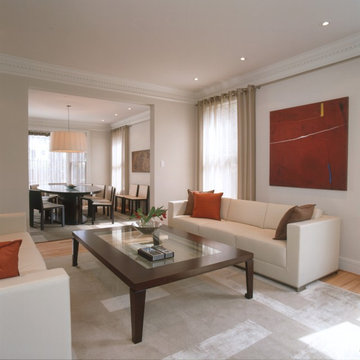Idées déco de salons modernes
Trier par :
Budget
Trier par:Populaires du jour
61 - 80 sur 426 photos
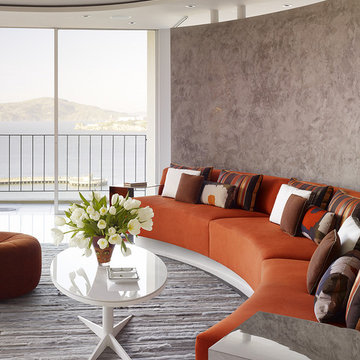
photos: Matthew Millman
This 1100 SF space is a reinvention of an early 1960s unit in one of two semi-circular apartment towers near San Francisco’s Aquatic Park. The existing design ignored the sweeping views and featured the same humdrum features one might have found in a mid-range suburban development from 40 years ago. The clients who bought the unit wanted to transform the apartment into a pied a terre with the feel of a high-end hotel getaway: sleek, exciting, sexy. The apartment would serve as a theater, revealing the spectacular sights of the San Francisco Bay.
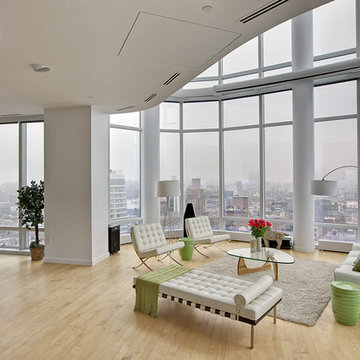
This astonishing duplex penthouse has floor-to-ceiling glass walls with unparalleled views of Manhattan. It has been designed with a modern approach to create a welcoming home space as well as being a showcase of fabulous views..
Photography: Scott Morris
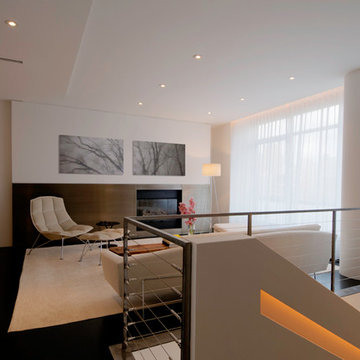
Ken Fischer Photography
Inspiration pour un salon mansardé ou avec mezzanine minimaliste avec un mur blanc et un escalier.
Inspiration pour un salon mansardé ou avec mezzanine minimaliste avec un mur blanc et un escalier.
Trouvez le bon professionnel près de chez vous
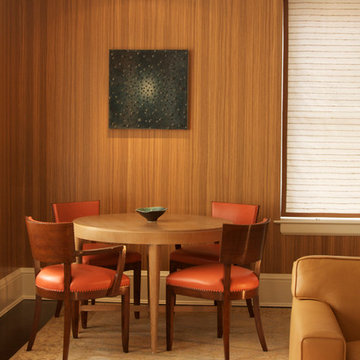
Game table and chairs in the Living Room
Exemple d'un salon moderne avec parquet foncé.
Exemple d'un salon moderne avec parquet foncé.
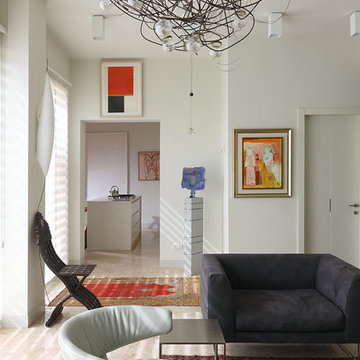
Aménagement d'un salon moderne de taille moyenne et fermé avec un mur blanc, un sol en calcaire, aucune cheminée et un téléviseur encastré.
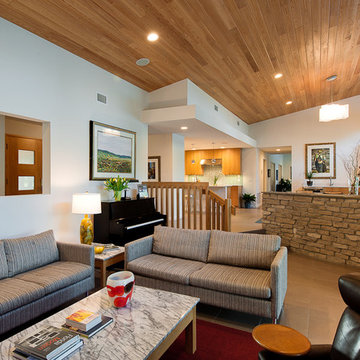
View showing integrated space of the living room area and kitchen. Relationship between materials ties each space together.
Exemple d'un salon moderne avec une salle de musique, un mur blanc et un mur en pierre.
Exemple d'un salon moderne avec une salle de musique, un mur blanc et un mur en pierre.
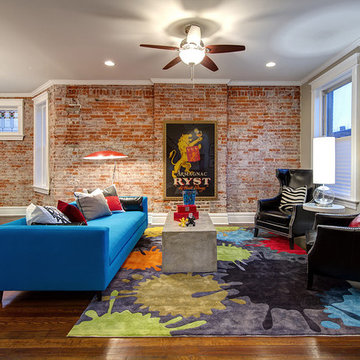
Matt Harrer Photography
for S&K Interiors
Exemple d'un salon moderne ouvert et de taille moyenne avec un mur gris, parquet foncé, aucun téléviseur, un sol marron et aucune cheminée.
Exemple d'un salon moderne ouvert et de taille moyenne avec un mur gris, parquet foncé, aucun téléviseur, un sol marron et aucune cheminée.
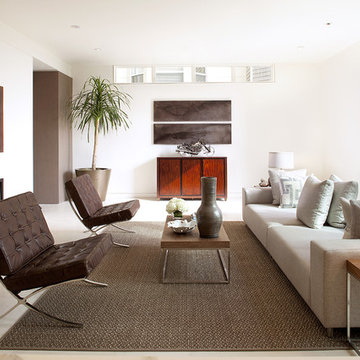
Cette image montre un très grand salon minimaliste avec un mur blanc et éclairage.
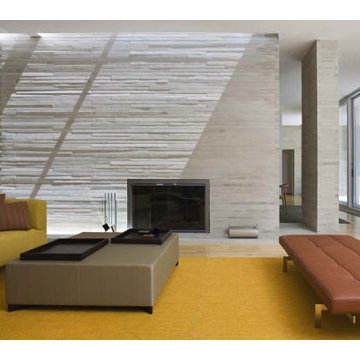
Holley House location: Garrison, NY size: 7,000 s.f. date: completed 2006 contact: hMa hanrahanMeyers architects The client commissioned hanrahanMeyers to design a 7,000 square foot house on a wooded site. The house is a second home for this client whose primary residence is a loft in lower Manhattan. The loft was featured at the Un-Private House show at MoMA, and which traveled internationally. The house program includes a master bedroom suite in a separate pavilion; an entrance pavilion with two guest bedrooms and media room; and a third pavilion with living room, dining, and kitchen. Two stone walls are the main elements of the house, defining and separating the master bedroom suite from the entry area and marking the edge to the public spaces: living, dining, and kitchen. South of the house is a pool and a pool house. The house was designed to be part of its site, incorporating wood, stone, and water to create a quiet and restful retreat from New York City.
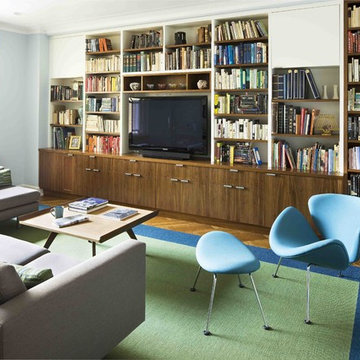
The family room features two-toned custom book and media storage and comfortable, contemporary furniture.
Cette image montre un salon minimaliste avec une bibliothèque ou un coin lecture, un mur bleu et un téléviseur encastré.
Cette image montre un salon minimaliste avec une bibliothèque ou un coin lecture, un mur bleu et un téléviseur encastré.
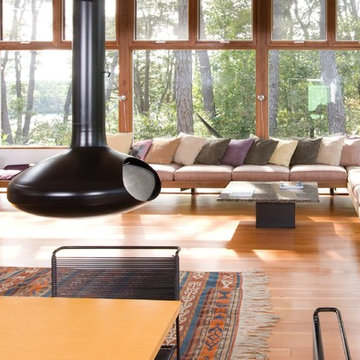
Réalisation d'un salon minimaliste ouvert avec une cheminée standard, un mur blanc et un sol en bois brun.
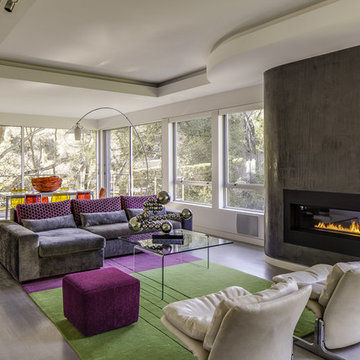
Architecture by Mark Brand Architecture
Photos by Chris Stark
Cette photo montre un grand salon moderne ouvert avec une cheminée ribbon, un mur blanc, un sol en bois brun, un manteau de cheminée en métal, aucun téléviseur et un sol marron.
Cette photo montre un grand salon moderne ouvert avec une cheminée ribbon, un mur blanc, un sol en bois brun, un manteau de cheminée en métal, aucun téléviseur et un sol marron.
Idées déco de salons modernes
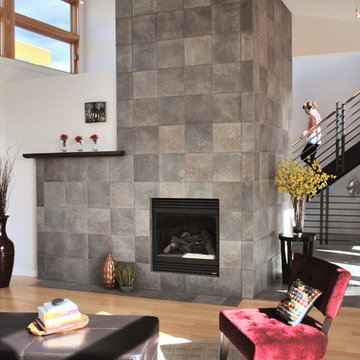
These courtyard duplexes stretch vertically with public spaces on the main level, private spaces on the second, and a third-story perch for reading & dreaming accessed by a spiral staircase. They also live larger by opening the entire kitchen / dining wall to an expansive deck and private courtyard. Embedded in an eclectically modern New Urbanist neighborhood, the exterior features bright colors and a patchwork of complimentary materials.
Photos: Maggie Flickinger
4
