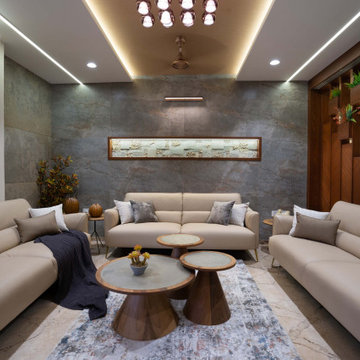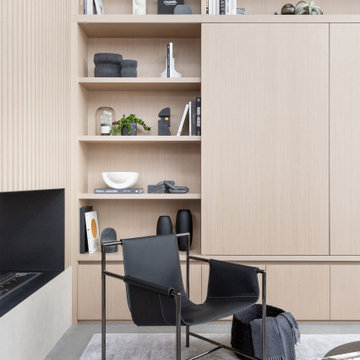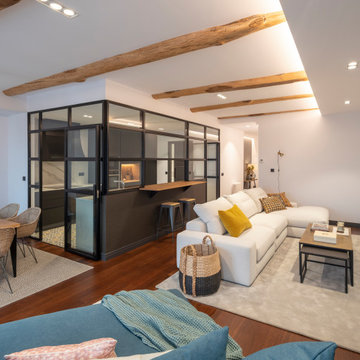Idées déco de salons modernes
Trier par :
Budget
Trier par:Populaires du jour
1181 - 1200 sur 245 137 photos
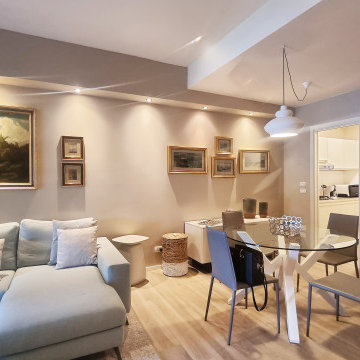
Un piccolo trilocale fronte lago per trascorrere le vacanze estive é stato completamente ristrutturato: dai pavimenti, al colore delle pareti fino al rifacimento totale del bagno.
L arredamento é stato tutto sostituito con uno stile moderno mantenendo colori caldi e neutri, l unico vero e proprio tocco di colore viene dato dal divano.

The great room is devoted to the entertainment of stunning views and meaningful conversation. The open floor plan connects seamlessly with family room, dining room, and a parlor. The two-sided fireplace hosts the entry on its opposite side.
Project Details // White Box No. 2
Architecture: Drewett Works
Builder: Argue Custom Homes
Interior Design: Ownby Design
Landscape Design (hardscape): Greey | Pickett
Landscape Design: Refined Gardens
Photographer: Jeff Zaruba
See more of this project here: https://www.drewettworks.com/white-box-no-2/
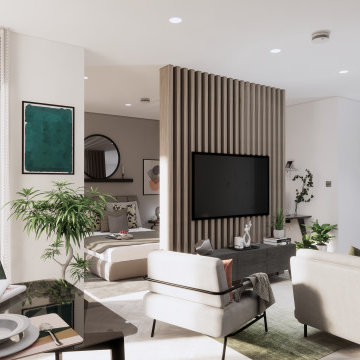
Cette image montre un petit salon gris et blanc minimaliste fermé avec une salle de réception, un mur gris, parquet clair, aucune cheminée, un téléviseur fixé au mur et un sol gris.
Trouvez le bon professionnel près de chez vous
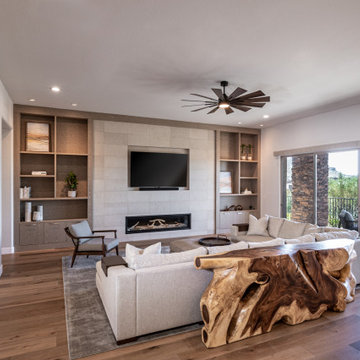
Relaxation is front and center in the airy living room.
Cette image montre un grand salon minimaliste ouvert avec un mur gris, un sol en bois brun, une cheminée ribbon, un manteau de cheminée en carrelage, un téléviseur fixé au mur et un sol marron.
Cette image montre un grand salon minimaliste ouvert avec un mur gris, un sol en bois brun, une cheminée ribbon, un manteau de cheminée en carrelage, un téléviseur fixé au mur et un sol marron.
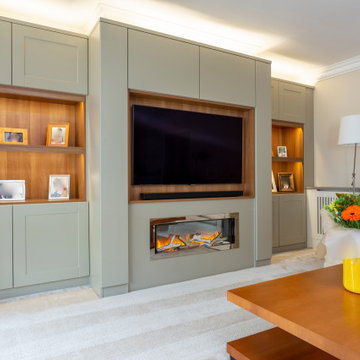
A bespoke media storage unit was designed to house the T.V, photographs and fireplace. Integrated lighting completes the look.
Inspiration pour un grand salon minimaliste fermé avec une salle de musique, un mur gris, moquette, cheminée suspendue, un manteau de cheminée en bois, un téléviseur encastré et un sol beige.
Inspiration pour un grand salon minimaliste fermé avec une salle de musique, un mur gris, moquette, cheminée suspendue, un manteau de cheminée en bois, un téléviseur encastré et un sol beige.
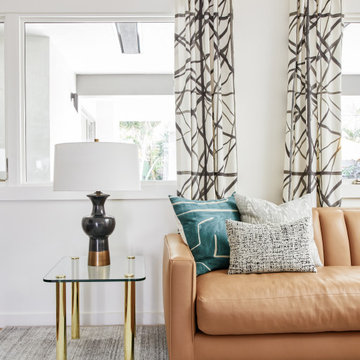
A mixture of patterns, textures, new furniture and vintage furniture make up the living room at our Cowan Ave. project in Los Angeles, CA
Réalisation d'un salon minimaliste de taille moyenne et fermé avec une salle de réception, un mur blanc, un sol en bois brun, une cheminée standard, un manteau de cheminée en brique, un téléviseur fixé au mur et un sol marron.
Réalisation d'un salon minimaliste de taille moyenne et fermé avec une salle de réception, un mur blanc, un sol en bois brun, une cheminée standard, un manteau de cheminée en brique, un téléviseur fixé au mur et un sol marron.
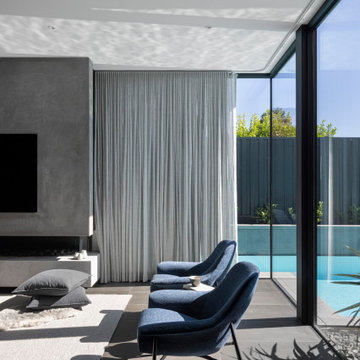
Living area sitting in amoungst the pool wrapping around the window
Aménagement d'un grand salon moderne ouvert avec une salle de réception, un mur gris, parquet foncé, une cheminée d'angle, un manteau de cheminée en béton, un téléviseur fixé au mur et un sol marron.
Aménagement d'un grand salon moderne ouvert avec une salle de réception, un mur gris, parquet foncé, une cheminée d'angle, un manteau de cheminée en béton, un téléviseur fixé au mur et un sol marron.

Cette photo montre un salon mansardé ou avec mezzanine moderne en bois de taille moyenne avec un mur beige, parquet clair, un téléviseur fixé au mur et un sol beige.
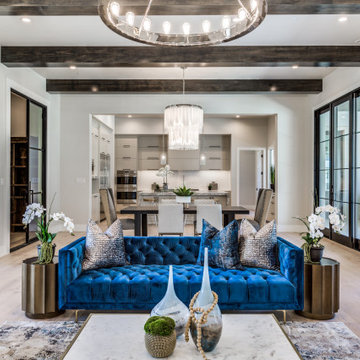
Large and spacious living room/family room with modern styled chandeliers, hardwood flooring, wood beam ceilings, and large windows.
Idée de décoration pour un grand salon minimaliste ouvert avec une salle de réception, un mur blanc, parquet clair, une cheminée standard, un manteau de cheminée en carrelage et poutres apparentes.
Idée de décoration pour un grand salon minimaliste ouvert avec une salle de réception, un mur blanc, parquet clair, une cheminée standard, un manteau de cheminée en carrelage et poutres apparentes.
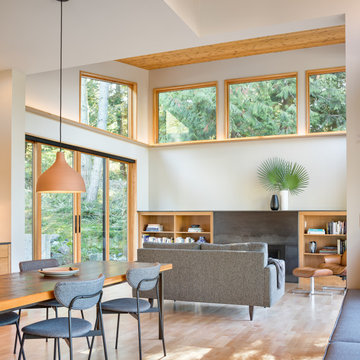
Cette image montre un salon minimaliste ouvert avec parquet clair, une cheminée standard, un manteau de cheminée en métal, aucun téléviseur et un plafond en bois.
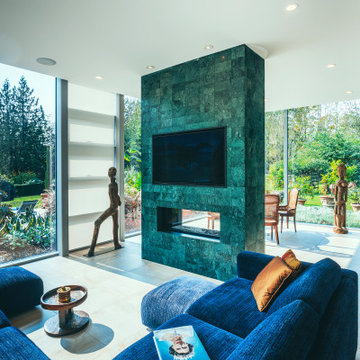
Photo by Brice Ferre
Idées déco pour un grand salon moderne ouvert avec un sol en carrelage de céramique, une cheminée double-face, un manteau de cheminée en carrelage, un téléviseur fixé au mur et un sol multicolore.
Idées déco pour un grand salon moderne ouvert avec un sol en carrelage de céramique, une cheminée double-face, un manteau de cheminée en carrelage, un téléviseur fixé au mur et un sol multicolore.
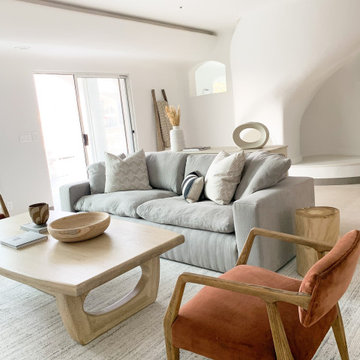
Exemple d'un salon moderne de taille moyenne et ouvert avec une salle de réception, un mur blanc, un sol en carrelage de porcelaine et un téléviseur fixé au mur.

Exemple d'un très grand salon moderne fermé avec une bibliothèque ou un coin lecture, un mur blanc, un sol en ardoise, une cheminée ribbon, un manteau de cheminée en pierre, un téléviseur encastré, un sol gris et un plafond à caissons.
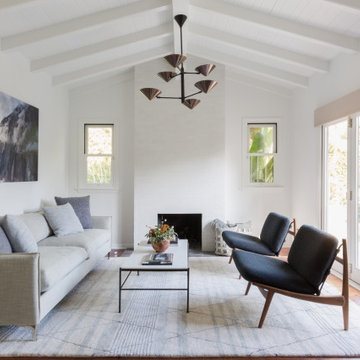
Réalisation d'un salon minimaliste de taille moyenne et ouvert avec un mur blanc, une cheminée standard, un manteau de cheminée en carrelage, un sol marron et poutres apparentes.

A complete renovation project for a Polo Club residence. The wow factor is every space of this house. Each space has its own character but included as a whole.
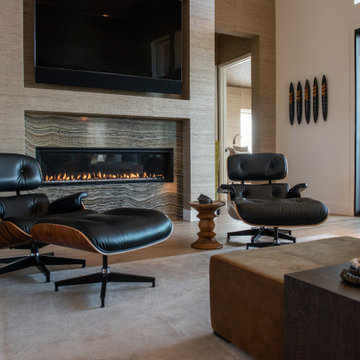
Gorgeous open-concept, art-filled modern home in Castle Pines Colorado
Réalisation d'un grand salon minimaliste ouvert avec une bibliothèque ou un coin lecture, un mur blanc, parquet clair, une cheminée standard, un manteau de cheminée en carrelage et un téléviseur fixé au mur.
Réalisation d'un grand salon minimaliste ouvert avec une bibliothèque ou un coin lecture, un mur blanc, parquet clair, une cheminée standard, un manteau de cheminée en carrelage et un téléviseur fixé au mur.
Idées déco de salons modernes

Modern Retreat is one of a four home collection located in Paradise Valley, Arizona. The site, formerly home to the abandoned Kachina Elementary School, offered remarkable views of Camelback Mountain. Nestled into an acre-sized, pie shaped cul-de-sac, the site’s unique challenges came in the form of lot geometry, western primary views, and limited southern exposure. While the lot’s shape had a heavy influence on the home organization, the western views and the need for western solar protection created the general massing hierarchy.
The undulating split-faced travertine stone walls both protect and give a vivid textural display and seamlessly pass from exterior to interior. The tone-on-tone exterior material palate was married with an effective amount of contrast internally. This created a very dynamic exchange between objects in space and the juxtaposition to the more simple and elegant architecture.
Maximizing the 5,652 sq ft, a seamless connection of interior and exterior spaces through pocketing glass doors extends public spaces to the outdoors and highlights the fantastic Camelback Mountain views.
Project Details // Modern Retreat
Architecture: Drewett Works
Builder/Developer: Bedbrock Developers, LLC
Interior Design: Ownby Design
Photographer: Thompson Photographic
60
