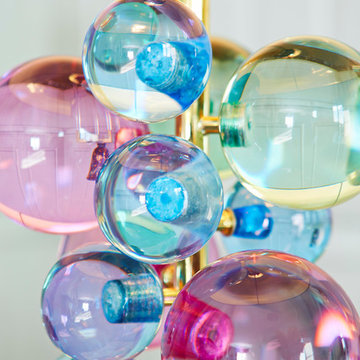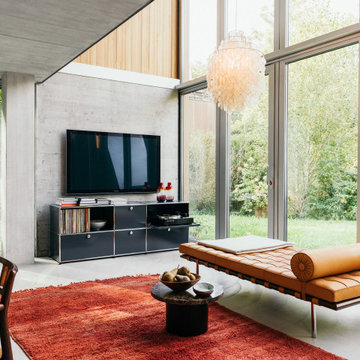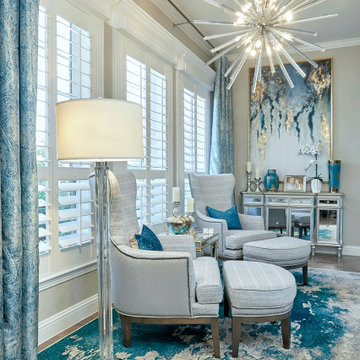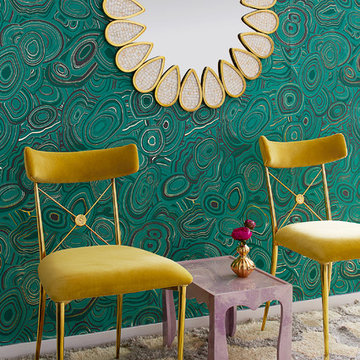Idées déco de salons modernes turquoises
Trier par :
Budget
Trier par:Populaires du jour
21 - 40 sur 1 795 photos
1 sur 3
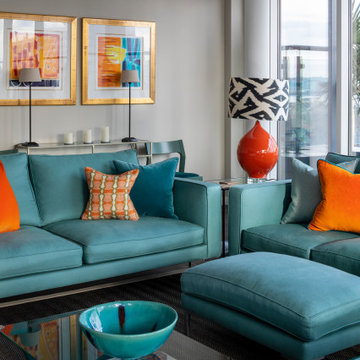
Aménagement d'un salon moderne de taille moyenne et ouvert avec une salle de réception, un mur beige, un sol en bois brun et un sol marron.

Réalisation d'un salon minimaliste en bois ouvert avec un mur blanc, un sol en bois brun, une cheminée standard, un manteau de cheminée en pierre de parement, un sol marron et un plafond en bois.
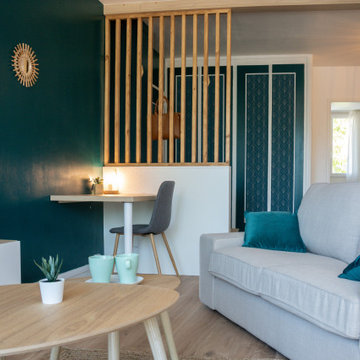
Réalisation d'un salon minimaliste de taille moyenne et ouvert avec un mur vert, parquet clair, un sol beige et du papier peint.

David Calvert Photography
Inspiration pour un salon mansardé ou avec mezzanine minimaliste avec un mur bleu, une cheminée ribbon, un manteau de cheminée en métal et un sol blanc.
Inspiration pour un salon mansardé ou avec mezzanine minimaliste avec un mur bleu, une cheminée ribbon, un manteau de cheminée en métal et un sol blanc.
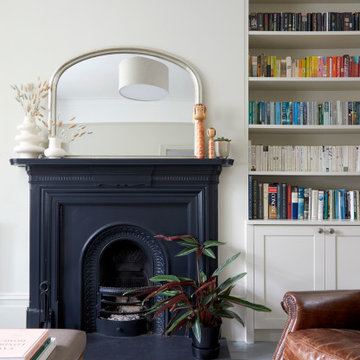
Idée de décoration pour un salon minimaliste de taille moyenne et ouvert avec un mur beige, parquet peint, une cheminée standard, un manteau de cheminée en métal, un téléviseur indépendant et un sol gris.
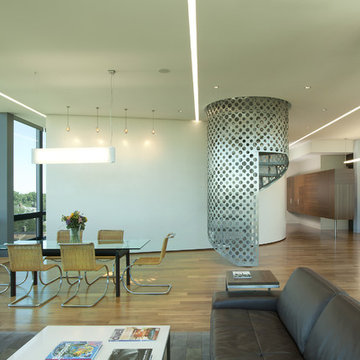
This sixth floor penthouse overlooks the city lakes, the Uptown retail district and the city skyline beyond. Designed for a young professional, the space is shaped by distinguishing the private and public realms through sculptural spatial gestures. Upon entry, a curved wall of white marble dust plaster pulls one into the space and delineates the boundary of the private master suite. The master bedroom space is screened from the entry by a translucent glass wall layered with a perforated veil creating optical dynamics and movement. This functions to privatize the master suite, while still allowing light to filter through the space to the entry. Suspended cabinet elements of Australian Walnut float opposite the curved white wall and Walnut floors lead one into the living room and kitchen spaces.
A custom perforated stainless steel shroud surrounds a spiral stair that leads to a roof deck and garden space above, creating a daylit lantern within the center of the space. The concept for the stair began with the metaphor of water as a connection to the chain of city lakes. An image of water was abstracted into a series of pixels that were translated into a series of varying perforations, creating a dynamic pattern cut out of curved stainless steel panels. The result creates a sensory exciting path of movement and light, allowing the user to move up and down through dramatic shadow patterns that change with the position of the sun, transforming the light within the space.
The kitchen is composed of Cherry and translucent glass cabinets with stainless steel shelves and countertops creating a progressive, modern backdrop to the interior edge of the living space. The powder room draws light through translucent glass, nestled behind the kitchen. Lines of light within, and suspended from the ceiling extend through the space toward the glass perimeter, defining a graphic counterpoint to the natural light from the perimeter full height glass.
Within the master suite a freestanding Burlington stone bathroom mass creates solidity and privacy while separating the bedroom area from the bath and dressing spaces. The curved wall creates a walk-in dressing space as a fine boutique within the suite. The suspended screen acts as art within the master bedroom while filtering the light from the full height windows which open to the city beyond.
The guest suite and office is located behind the pale blue wall of the kitchen through a sliding translucent glass panel. Natural light reaches the interior spaces of the dressing room and bath over partial height walls and clerestory glass.
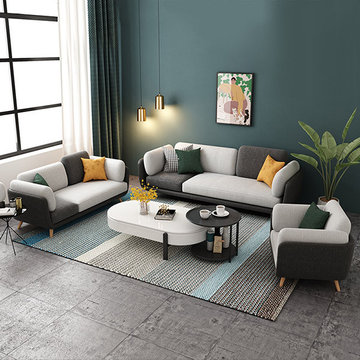
This glossy and well-cushioned ergonomic sofa is perfect for enjoying the leisure time for relaxing! you can either sit on its puffy seat or lay down and stretch your muscle on it to enjoy a pleasant time after a tiring day of work or work out! This modern aesthetic charm sofa features sophisticated style and sleek silhouette in minimalistic glamour, and can bring a flair of laconic chic to your home style and fit your home collections perfectly! This black and white cozy sofa can be used in many different occasions, including the living rooms, halls or reception room and lounge!

Interior Design , Furnishing and Accessorizing for an existing condo in 10 Museum in Miami, FL.
Réalisation d'un grand salon mansardé ou avec mezzanine minimaliste avec un mur blanc, un sol en carrelage de porcelaine, un téléviseur indépendant et un sol blanc.
Réalisation d'un grand salon mansardé ou avec mezzanine minimaliste avec un mur blanc, un sol en carrelage de porcelaine, un téléviseur indépendant et un sol blanc.
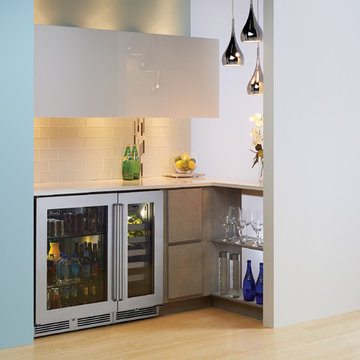
What's trending in refrigeration? Dedicated Beverage Stations. Create the ultimate entertainment space by dedicated a small area to beverages. We've created a beautiful frosted glass wall with pendant lighting to make it a separate space from the living room. Sleek acrylic upper cabinets, glass tiling and grey finished lower cabinets round out this beautiful space.
Whether you are storing bottled water, beer or fine wines, you can mix and match Perlick undercounter refrigeration to accommodate your size, and beverage, needs.
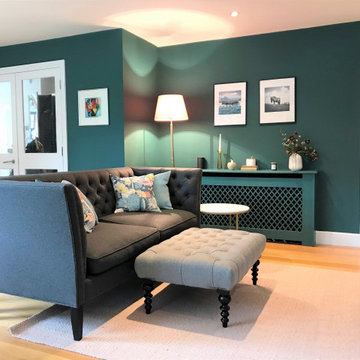
Beauituful dark teal walls complimented against the light hardwood floor and softened with a large cream rug, deep buttoned grey sofa and light grey buttoned footstall. Styled with shades teal, coral, cream and yellow soft furnishings and objets.
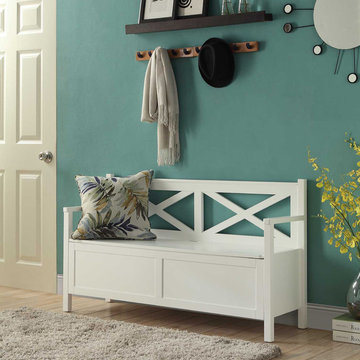
The Oxford Storage Bench is an essential for any home. Featuring a hinged lid that conceals plenty of storage space allowing room for umbrellas and shoes in the mudroom, or other accessories in any other room. Also providing additional seating, this piece will easily fit any existing decor, or pair it with other pieces from the Oxford collection by Convenience Concepts.

This 4 bedroom (2 en suite), 4.5 bath home features vertical board–formed concrete expressed both outside and inside, complemented by exposed structural steel, Western Red Cedar siding, gray stucco, and hot rolled steel soffits. An outdoor patio features a covered dining area and fire pit. Hydronically heated with a supplemental forced air system; a see-through fireplace between dining and great room; Henrybuilt cabinetry throughout; and, a beautiful staircase by MILK Design (Chicago). The owner contributed to many interior design details, including tile selection and layout.
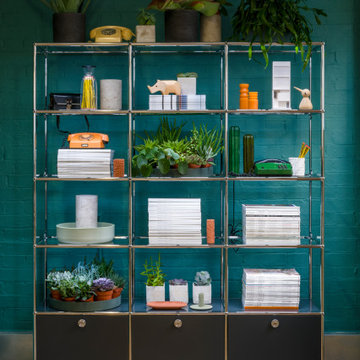
USM Haller modular furniture creates eye catching floor to ceiling library, with different sized modules, which fits perfectly into the clients specified space. The different sized modules allow for a wide range of books to be stored. USM always provides the option to reconfigure a clients existing unit at any point, including adding on doors to hide away some storage.
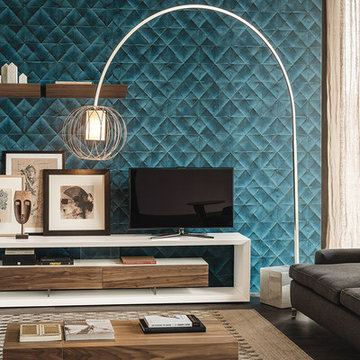
Boxer TV cabinet with white or graphite embossed lacquered frame. Canaletto walnut, white or graphite embossed lacquered drawer unit. Solid Canaletto walnut doors.
Available in different colors.
Made in Italy
Call 1-800-880-7154 for a quote
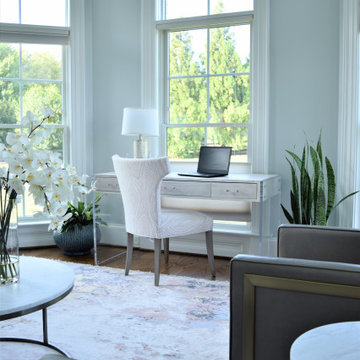
This modern, abstract rug in blues and pinks was the inspiration for this bright and open Sunroom. The tufted sofa adds a bit of formality to the room, while the pearlized silver leather chairs and modern marble-top nesting coffee tables keeps the space modern. At the back of the room, a lucite-sided desk is placed to serve as the perfect place to work from home.

Modern living room with dual facing sofa...Enjoy a book in front of a fireplace or watch your favorite movie and feel like you have two "special places" in one room. Perfect also for entertaining.
Idées déco de salons modernes turquoises
2
