Salon
Trier par :
Budget
Trier par:Populaires du jour
81 - 100 sur 250 photos
1 sur 3
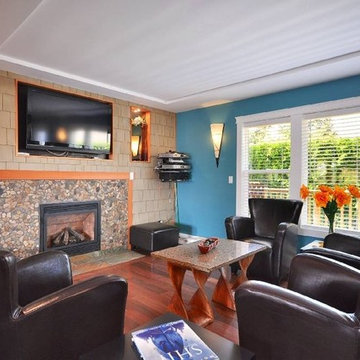
Idée de décoration pour un salon chalet de taille moyenne et ouvert avec un mur bleu, parquet foncé, une cheminée standard, un manteau de cheminée en pierre, un téléviseur fixé au mur et un sol marron.
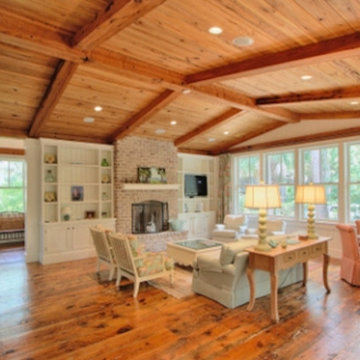
Cette photo montre un grand salon montagne ouvert avec un mur bleu, un sol en bois brun, une cheminée standard, un manteau de cheminée en brique et un téléviseur encastré.
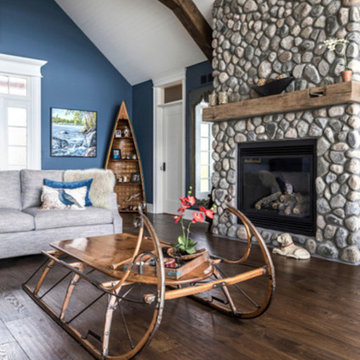
Q: What are the purposes and goals of your living space?
A: It is a much loved gathering place for my 3 grown children to come home to, and they love it here! I wanted a home with a strong water presence, and the close proximity to the water made it a rare find within Ontario cottage country.
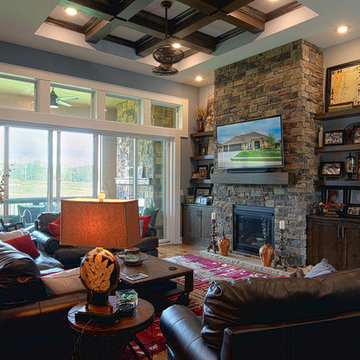
Aménagement d'un salon montagne ouvert avec un mur bleu, un sol en bois brun, une cheminée standard, un manteau de cheminée en pierre, un téléviseur fixé au mur et un sol marron.
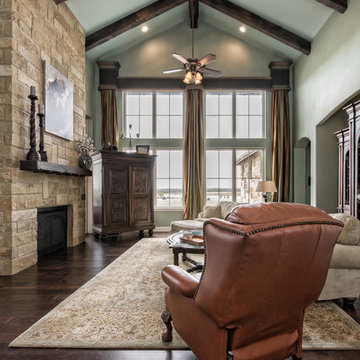
Cette photo montre un très grand salon montagne ouvert avec un mur bleu, parquet foncé, une cheminée double-face, un manteau de cheminée en pierre et un téléviseur dissimulé.
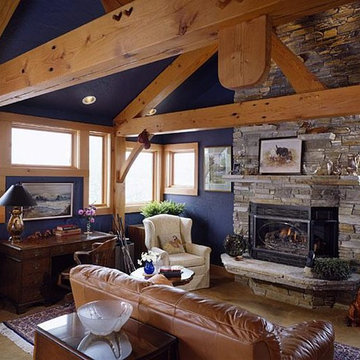
A local family business, Centennial Timber Frames started in a garage and has been in creating timber frames since 1988, with a crew of craftsmen dedicated to the art of mortise and tenon joinery.
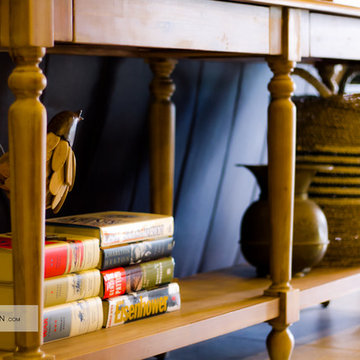
Chelsea Aldrich
Inspiration pour un grand salon chalet ouvert avec un mur bleu et un téléviseur indépendant.
Inspiration pour un grand salon chalet ouvert avec un mur bleu et un téléviseur indépendant.
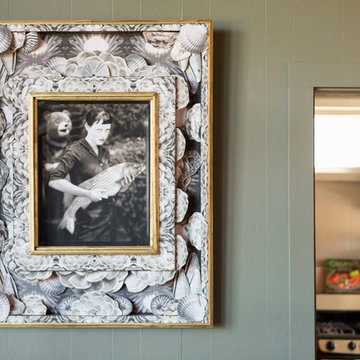
A savvy upgrade of a 1930’s fishing shack on Tomales Bay in Inverness.
The 700-square-foot rental cabin is envisioned as a cozy gentleman’s fishing cabin, reflecting the area’s nautical history, built to fit the context of its surroundings. The cottage is meant to feel like a snapshot in time, where bird watching and reading trump television and technology.
www.seastarcottage.com
Design and Construction by The Englander Building Company
Photography by David Duncan Livingston
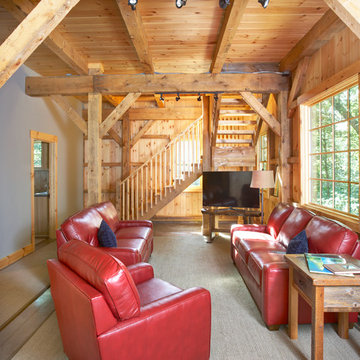
Rachael Boling Photography
Exemple d'un salon montagne de taille moyenne et ouvert avec un mur bleu, aucune cheminée et un téléviseur indépendant.
Exemple d'un salon montagne de taille moyenne et ouvert avec un mur bleu, aucune cheminée et un téléviseur indépendant.
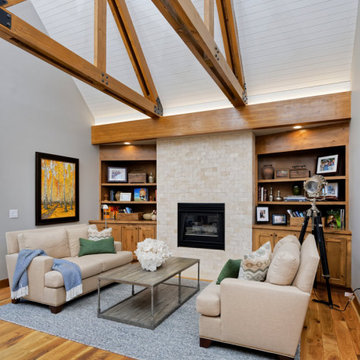
Our Denver studio designed this home to reflect the stunning mountains that it is surrounded by. See how we did it.
---
Project designed by Denver, Colorado interior designer Margarita Bravo. She serves Denver as well as surrounding areas such as Cherry Hills Village, Englewood, Greenwood Village, and Bow Mar.
For more about MARGARITA BRAVO, click here: https://www.margaritabravo.com/
To learn more about this project, click here: https://www.margaritabravo.com/portfolio/mountain-chic-modern-rustic-home-denver/
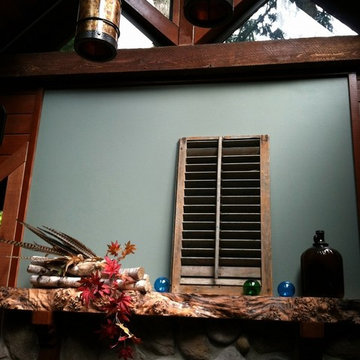
stone fireplace, wood mantle, skylights, craftsman pendant lights, slate floor, leather sofa, wagon wheel coffee table, blue walls
Inspiration pour un salon chalet de taille moyenne et fermé avec un sol en ardoise, une cheminée standard, un manteau de cheminée en pierre, une salle de réception et un mur bleu.
Inspiration pour un salon chalet de taille moyenne et fermé avec un sol en ardoise, une cheminée standard, un manteau de cheminée en pierre, une salle de réception et un mur bleu.
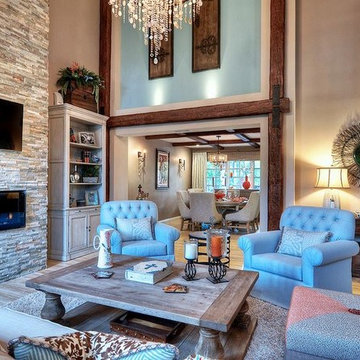
Formally an 80's style living room, this space was transformed into a rustic chic, adult style family room, complete with flat screen TV and fireplace displaying color changes and flame brilliance. The custom ottoman cover lifts to reveal hidden storage. These custom swivel chairs are a durable linen look alike fabric with a heavy duty rating. Industrial elements complete today's trending look.
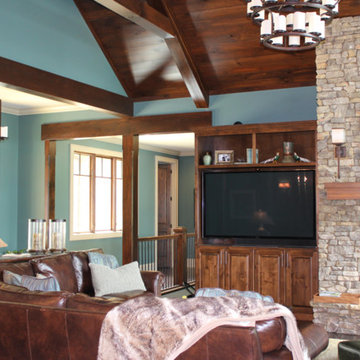
Réalisation d'un salon chalet de taille moyenne et fermé avec un mur bleu, une cheminée standard, un manteau de cheminée en pierre et un téléviseur encastré.
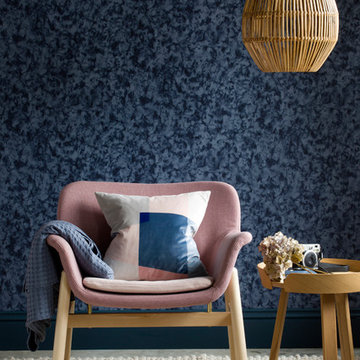
Interior Styling Ali Attenborough
Photography Simon Whitmore
Cette photo montre un salon montagne avec un mur bleu.
Cette photo montre un salon montagne avec un mur bleu.
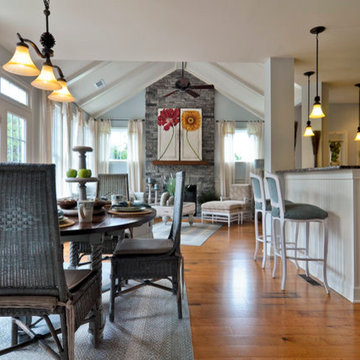
Celebration Homes of Nashville TN
Réalisation d'un salon chalet de taille moyenne et fermé avec une salle de réception, un mur bleu, un sol en bois brun, une cheminée standard et un manteau de cheminée en pierre.
Réalisation d'un salon chalet de taille moyenne et fermé avec une salle de réception, un mur bleu, un sol en bois brun, une cheminée standard et un manteau de cheminée en pierre.
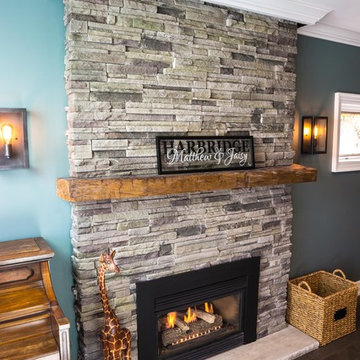
Exemple d'un salon montagne de taille moyenne et fermé avec une salle de réception, un mur bleu, un sol en bois brun, une cheminée standard et un manteau de cheminée en pierre.
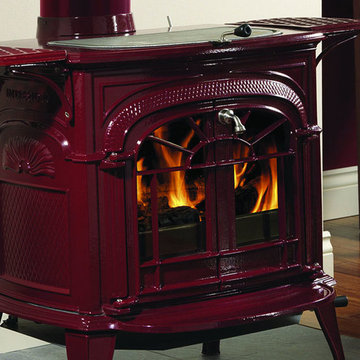
Cette photo montre un salon montagne de taille moyenne et ouvert avec une salle de réception, un mur bleu, parquet clair, un poêle à bois, un manteau de cheminée en métal, aucun téléviseur et un sol beige.
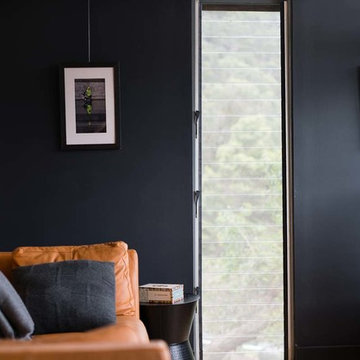
Rebecca Lu
Cette image montre un salon chalet ouvert avec un mur bleu, une cheminée d'angle et un manteau de cheminée en métal.
Cette image montre un salon chalet ouvert avec un mur bleu, une cheminée d'angle et un manteau de cheminée en métal.
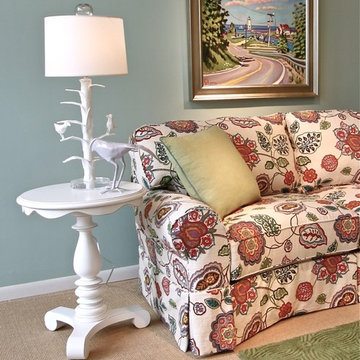
Réalisation d'un salon chalet de taille moyenne et ouvert avec moquette, aucune cheminée, aucun téléviseur et un mur bleu.
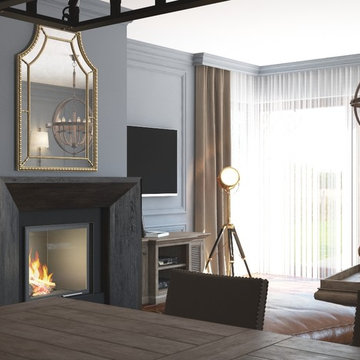
Ar remodeling project of a living and dining room.
Idée de décoration pour un salon chalet de taille moyenne et ouvert avec un mur bleu, un sol en bois brun, une cheminée standard, un manteau de cheminée en bois et un téléviseur fixé au mur.
Idée de décoration pour un salon chalet de taille moyenne et ouvert avec un mur bleu, un sol en bois brun, une cheminée standard, un manteau de cheminée en bois et un téléviseur fixé au mur.
5