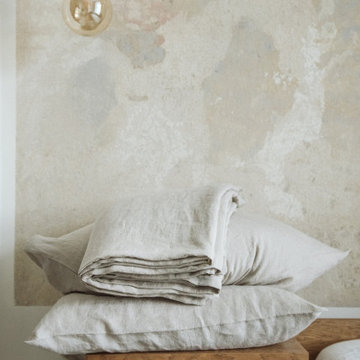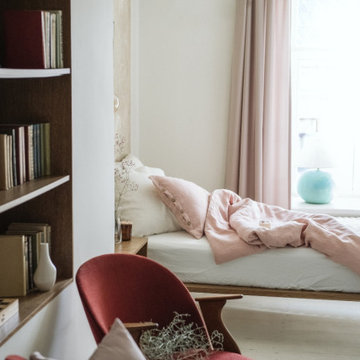Idées déco de salons montagne avec un sol blanc
Trier par :
Budget
Trier par:Populaires du jour
41 - 60 sur 78 photos
1 sur 3
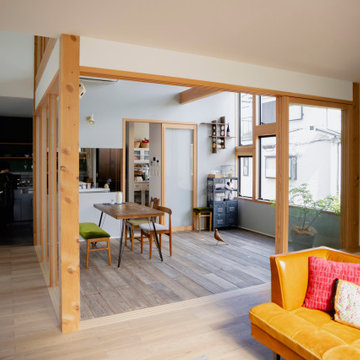
Exemple d'un petit salon montagne ouvert avec une salle de musique, un mur gris, parquet clair, aucune cheminée, un téléviseur fixé au mur, un sol blanc, un plafond en papier peint et du papier peint.
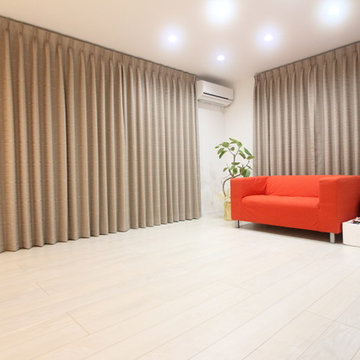
超ローコスト住宅の照明器具はLED。従来の照明とは耐久性も電気代も違います。埋込型のLEDの使用で、十分な明るさが得られ、お掃除も楽ちん、お財布にも優しく、利便性に富んでいます。
Idée de décoration pour un salon chalet avec un mur blanc, un sol en contreplaqué et un sol blanc.
Idée de décoration pour un salon chalet avec un mur blanc, un sol en contreplaqué et un sol blanc.
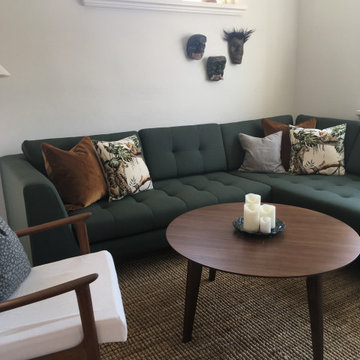
Cette image montre un salon chalet avec un mur blanc, cheminée suspendue et un sol blanc.
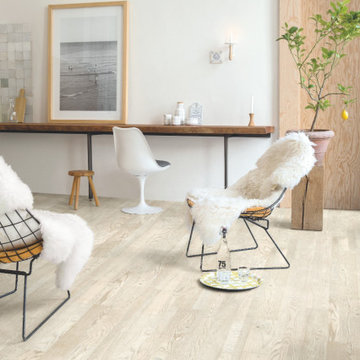
Quick-Step Hardwood - Variano 'Painted White Oak Oiled' (VAR1629S)
Cette image montre un salon chalet avec parquet clair et un sol blanc.
Cette image montre un salon chalet avec parquet clair et un sol blanc.
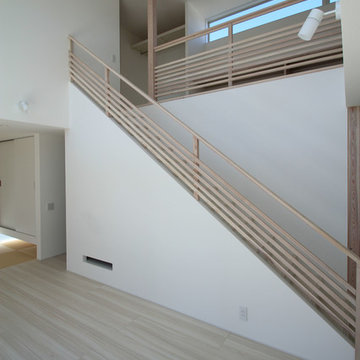
Cette photo montre un salon montagne ouvert avec un mur blanc, un téléviseur fixé au mur et un sol blanc.
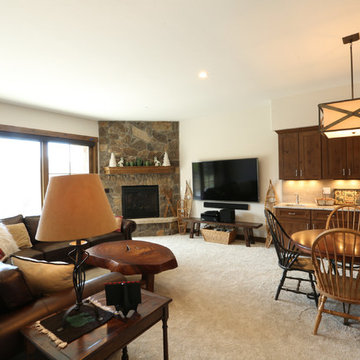
A beautiful custom mountain home built overlooking Winter Park Resort and Byers Peak in Fraser, Colorado. The home was built with rustic features to embrace the Colorado mountain stylings, but with added contemporary features.
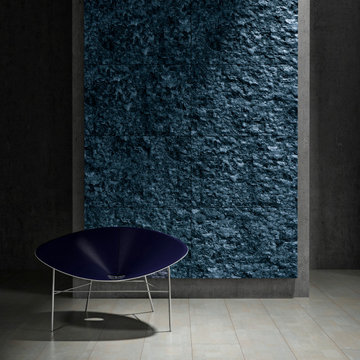
Plain raw cork wall covering
RUSTICORK tiles and panels create natural, bold, unique and beautiful walls that only cork, obtained directly from the bark of the cork oak tree, can offer.
Glued or nailed installation
600 x 300 | 4.32m² per carton
900 x 600 | 4.32m² per carton
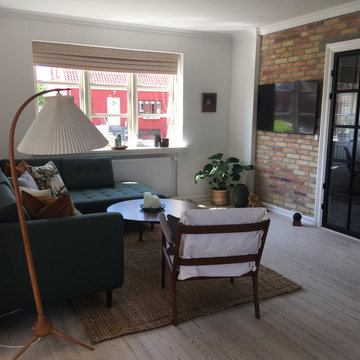
Inspiration pour un salon chalet avec un mur blanc, cheminée suspendue et un sol blanc.
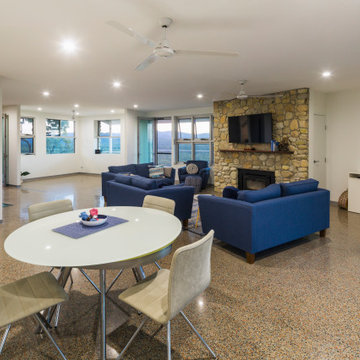
Walsh River House is an off-the-grid residence located on a 2400ha property in Arriga, that eludes harmony +
positivity. To the client, the house is living a quality, comfortable + sustainable life, immersing in the outdoors +
entertaining. Sustainable design is abound, informing design decisions particularly materials selection: most sourced
from the property or locally manufactured (stone walls + driveways).
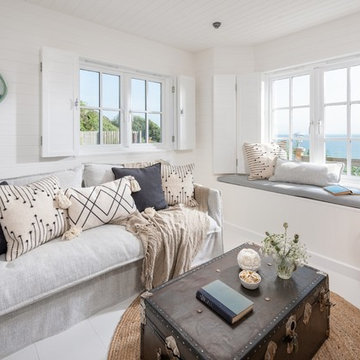
Unique Home Stays
Cette photo montre un salon montagne ouvert avec parquet peint, une cheminée standard, un manteau de cheminée en métal et un sol blanc.
Cette photo montre un salon montagne ouvert avec parquet peint, une cheminée standard, un manteau de cheminée en métal et un sol blanc.
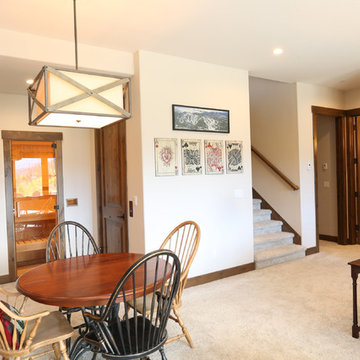
A beautiful custom mountain home built overlooking Winter Park Resort and Byers Peak in Fraser, Colorado. The home was built with rustic features to embrace the Colorado mountain stylings, but with added contemporary features.
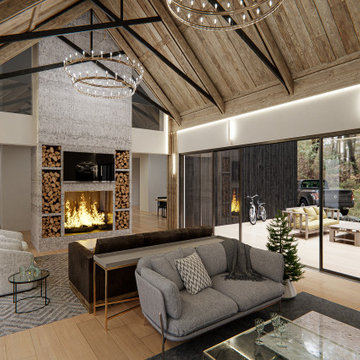
Under Construction - Open living room with operable side walls allowing for a fully open indoor/outdoor living space.
Idée de décoration pour un salon chalet de taille moyenne et ouvert avec une salle de réception, un mur blanc, parquet clair, une cheminée standard, un manteau de cheminée en béton, un téléviseur encastré, un sol blanc et un plafond en bois.
Idée de décoration pour un salon chalet de taille moyenne et ouvert avec une salle de réception, un mur blanc, parquet clair, une cheminée standard, un manteau de cheminée en béton, un téléviseur encastré, un sol blanc et un plafond en bois.
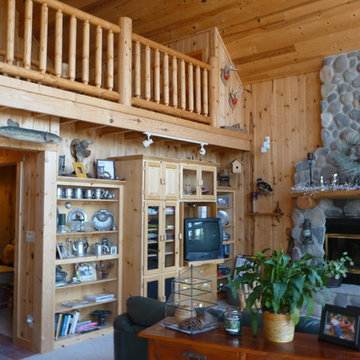
Exemple d'un salon montagne de taille moyenne avec un mur marron, moquette, une cheminée standard, un manteau de cheminée en pierre, un téléviseur encastré et un sol blanc.
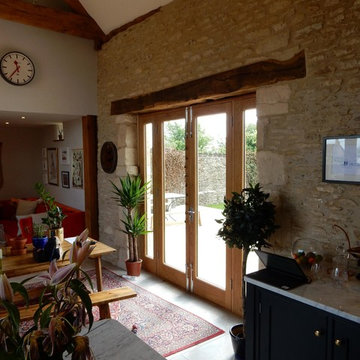
Barn conversion with timber joinery throughout, the existing structure is complemented with a traditional finish. Fully bespoke L-shape kitchen with large island and marble countertop. Pantry and wine cellar incorporated into understair storage. Custom made windows, doors and wardrobes complete this rustic oasis.
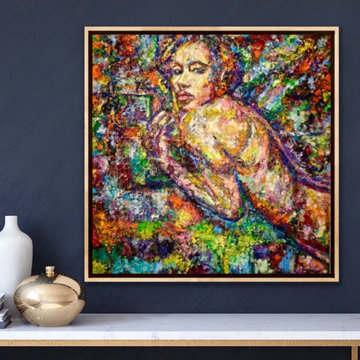
Idées déco pour un salon montagne de taille moyenne et fermé avec une salle de réception, un mur blanc, un sol en carrelage de porcelaine, aucune cheminée, aucun téléviseur et un sol blanc.
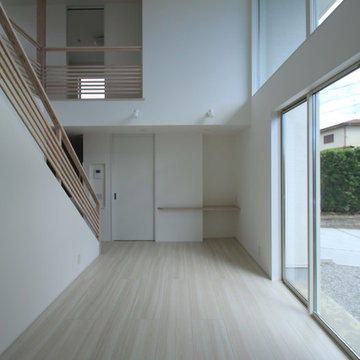
Inspiration pour un salon chalet ouvert avec un mur blanc, un téléviseur fixé au mur et un sol blanc.
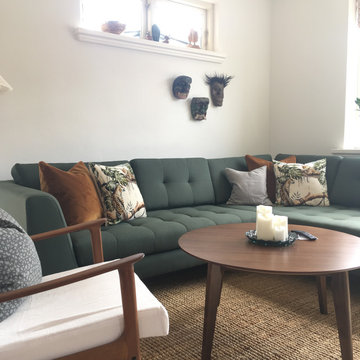
Exemple d'un salon montagne avec un mur blanc, cheminée suspendue et un sol blanc.
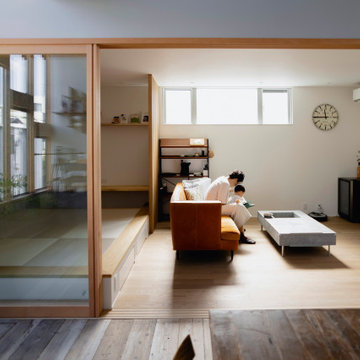
Idées déco pour un petit salon montagne ouvert avec une salle de musique, un mur gris, parquet clair, aucune cheminée, un téléviseur fixé au mur, un sol blanc, un plafond en papier peint et du papier peint.
Idées déco de salons montagne avec un sol blanc
3
