Idées déco de salons noirs avec un plafond en bois
Trier par :
Budget
Trier par:Populaires du jour
121 - 140 sur 164 photos
1 sur 3
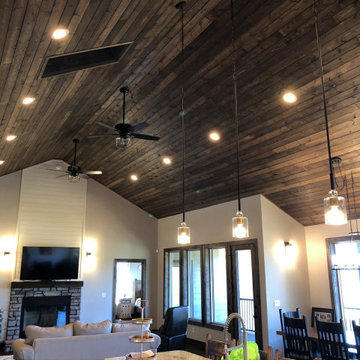
Exemple d'un salon craftsman ouvert avec parquet foncé, une cheminée standard, un manteau de cheminée en pierre, un téléviseur fixé au mur, un sol marron et un plafond en bois.
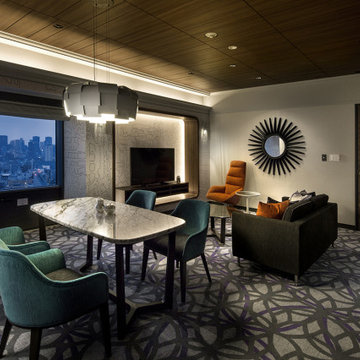
Service : Hotel
Location : 大阪市中央区
Area : 10 rooms
Completion : AUG / 2016
Designer : T.Fujimoto / N.Sueki
Photos : 329 Photo Studio
Link : http://www.swissotel-osaka.co.jp/
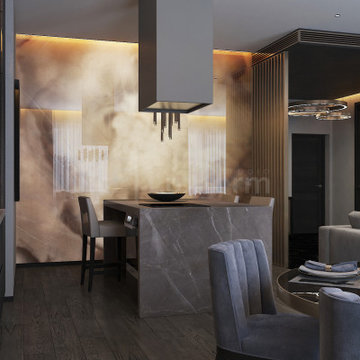
Управление освещением, шторами и звуком с телефона, сенсорных выключателей и настенной панели
Réalisation d'un grand salon design fermé avec un mur gris, un sol en bois brun, cheminée suspendue, un manteau de cheminée en pierre, un téléviseur fixé au mur, un sol gris, un plafond en bois et du papier peint.
Réalisation d'un grand salon design fermé avec un mur gris, un sol en bois brun, cheminée suspendue, un manteau de cheminée en pierre, un téléviseur fixé au mur, un sol gris, un plafond en bois et du papier peint.
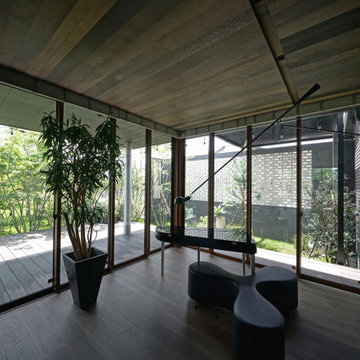
リビングからのお庭の眺めです。目隠し塀と中高木でプライベートな空間を作り出しています。南側の光をしっかりと取り入れ、西日は明るさを取り入れながらも、暑さを軽減する配置を心掛けています。
Inspiration pour un très grand salon minimaliste ouvert avec un mur gris, parquet foncé, aucune cheminée, un sol marron, un plafond en bois et du papier peint.
Inspiration pour un très grand salon minimaliste ouvert avec un mur gris, parquet foncé, aucune cheminée, un sol marron, un plafond en bois et du papier peint.
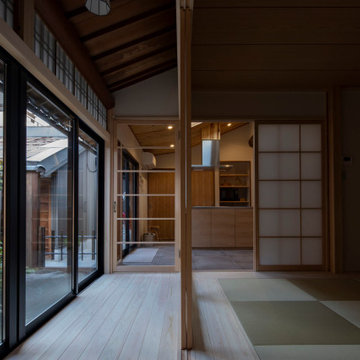
和室/縁側からキッチンを見る。(撮影:山田圭司郎)
Cette photo montre un grand salon fermé avec une salle de réception, un mur blanc, un sol de tatami, aucune cheminée, aucun téléviseur, un sol vert et un plafond en bois.
Cette photo montre un grand salon fermé avec une salle de réception, un mur blanc, un sol de tatami, aucune cheminée, aucun téléviseur, un sol vert et un plafond en bois.
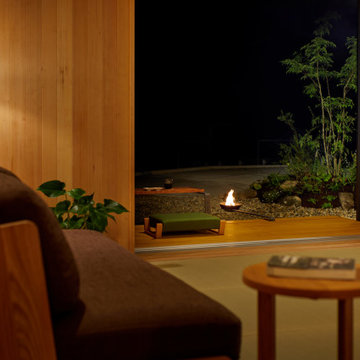
Exemple d'un salon scandinave de taille moyenne avec un mur beige, un sol de tatami, aucune cheminée, un téléviseur indépendant et un plafond en bois.
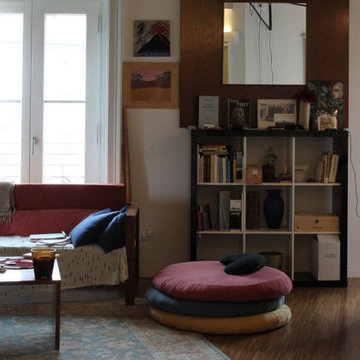
Aménagement d'un salon contemporain de taille moyenne et ouvert avec un mur blanc, parquet foncé, aucune cheminée, un sol marron et un plafond en bois.
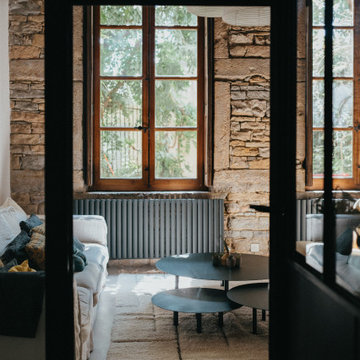
Réalisation d'un grand salon gris et noir urbain avec un mur blanc, sol en béton ciré, un sol beige, un plafond en bois, un mur en pierre et un plafond cathédrale.
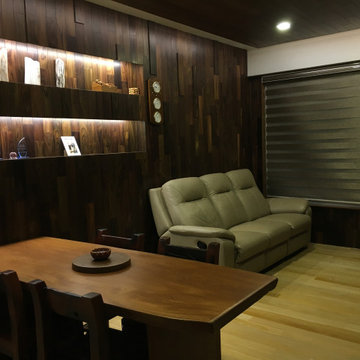
Perfect blend of wood species and fixtures of living room.
Aménagement d'un salon industriel en bois avec un mur marron, parquet clair, un sol beige et un plafond en bois.
Aménagement d'un salon industriel en bois avec un mur marron, parquet clair, un sol beige et un plafond en bois.
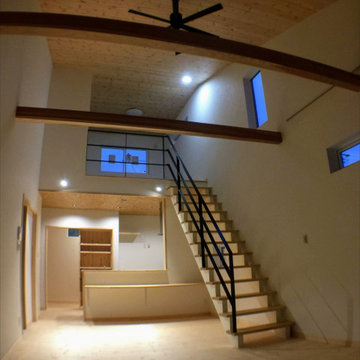
【TREE of LIFE】磐田市/O様邸
リビング・ダイニング・キッチン
キッチン前カウンター・パントリー
オリジナルドア・梁・シーリングファン
スケルトン階段・吹抜け
天井の羽目板・フローリングは無塗装の無垢材
ドアを付ける前・夜間
施工:クリエイティブAG㈱
Inspiration pour un salon avec un mur blanc, parquet clair, aucune cheminée, un sol beige, un plafond en bois et du papier peint.
Inspiration pour un salon avec un mur blanc, parquet clair, aucune cheminée, un sol beige, un plafond en bois et du papier peint.
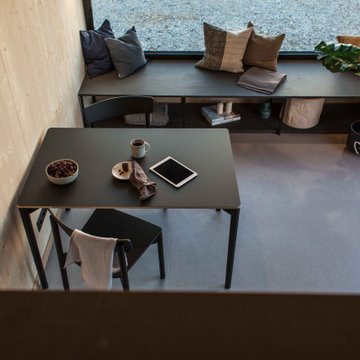
Exemple d'un petit salon moderne en bois ouvert avec un mur beige, un sol en linoléum, un téléviseur fixé au mur, un sol gris et un plafond en bois.
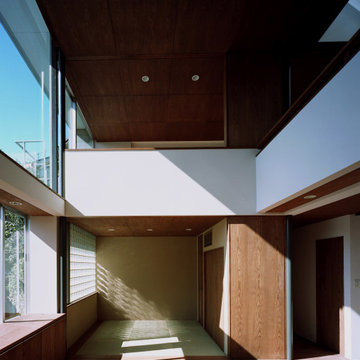
Cette image montre un salon minimaliste ouvert avec un mur blanc, un sol en bois brun, un sol marron, un plafond en bois et du lambris de bois.
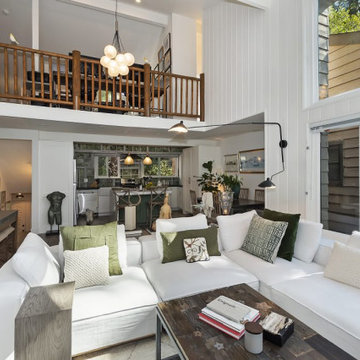
Scandinavian style lakeside home completely renovated in six weeks. The home was fully insulated and all products used were sustainable.
Idée de décoration pour un salon nordique avec un plafond en bois.
Idée de décoration pour un salon nordique avec un plafond en bois.
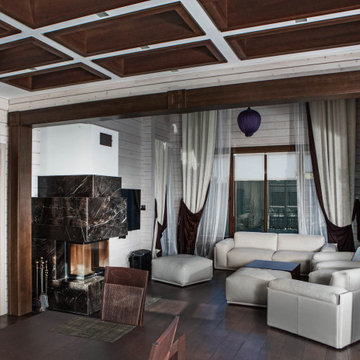
Декоративные элементы интерьера из массива дуба и шпонированного дубом МДФ.
Cette photo montre un salon tendance avec un plafond en bois.
Cette photo montre un salon tendance avec un plafond en bois.
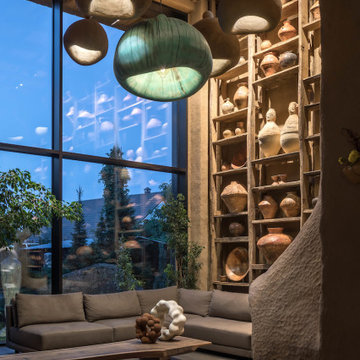
Details of living room interior.
Inspiration pour un grand salon traditionnel ouvert avec une salle de réception, un mur marron, un sol en carrelage de céramique, une cheminée standard, un manteau de cheminée en carrelage, aucun téléviseur, un sol gris et un plafond en bois.
Inspiration pour un grand salon traditionnel ouvert avec une salle de réception, un mur marron, un sol en carrelage de céramique, une cheminée standard, un manteau de cheminée en carrelage, aucun téléviseur, un sol gris et un plafond en bois.
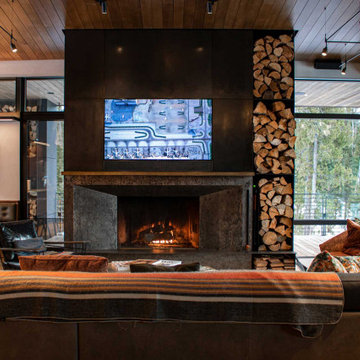
The Ross Peak Great Room Guillotine Fireplace is the perfect focal point for this contemporary room. The guillotine fireplace door consists of a custom formed brass mesh door, providing a geometric element when the door is closed. The fireplace surround is Natural Etched Steel, with a complimenting brass mantle. Shown with custom niche for Fireplace Tools.
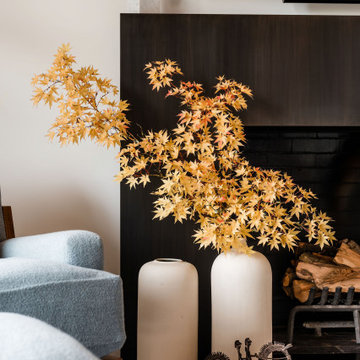
Inspiration pour un salon marin de taille moyenne et ouvert avec un mur blanc, une cheminée standard, un manteau de cheminée en pierre, un téléviseur fixé au mur, un sol beige et un plafond en bois.
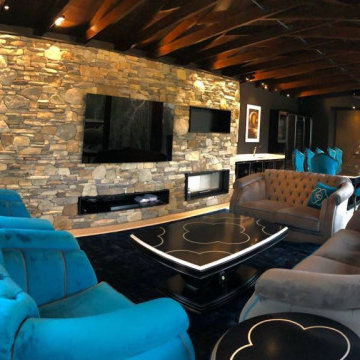
A classy living room designed to be timeless and cozy.
Idées déco pour un salon classique de taille moyenne avec un mur gris, une cheminée ribbon, un manteau de cheminée en pierre, un téléviseur fixé au mur et un plafond en bois.
Idées déco pour un salon classique de taille moyenne avec un mur gris, une cheminée ribbon, un manteau de cheminée en pierre, un téléviseur fixé au mur et un plafond en bois.
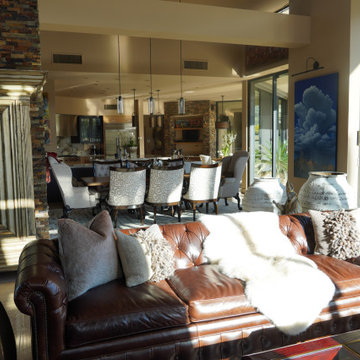
Great Room in Pima Canyon. Contemporary Style Home with Classic Styling for Traditional Clients from the Midwest. Blending styles to create a home and living space that capture the soul of the clients.
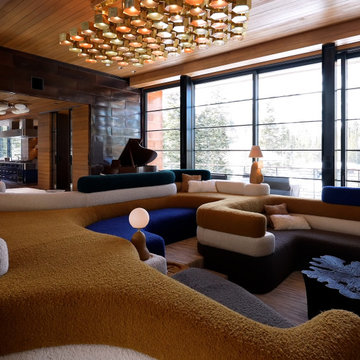
Situated amongst walls of glass, this expansive living room features motorized sliding glass doors that open right up to a wraparound terrace and scenic landscape.
Custom windows, doors, and hardware designed and furnished by Thermally Broken Steel USA.
Other sources:
Beehive Chandelier by Galerie Glustin.
Custom bouclé sofa by Jouffre.
Custom coffee table by Newell Design Studios.
Lamps by Eny Lee Parker.
Idées déco de salons noirs avec un plafond en bois
7