Idées déco de salons noirs avec un plafond en bois
Trier par :
Budget
Trier par:Populaires du jour
101 - 120 sur 164 photos
1 sur 3
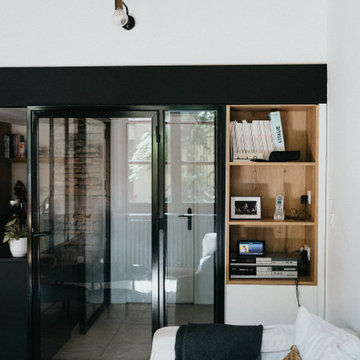
Cette image montre un grand salon gris et noir urbain avec un mur blanc, sol en béton ciré, un sol beige, un plafond en bois, un mur en pierre et un plafond cathédrale.
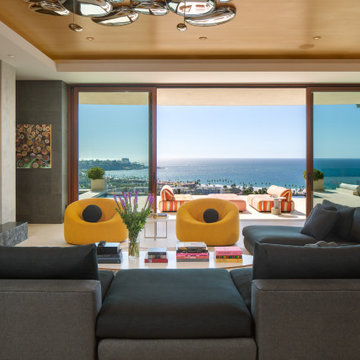
Cette image montre un grand salon ouvert avec un manteau de cheminée en pierre, un téléviseur encastré, un sol beige et un plafond en bois.
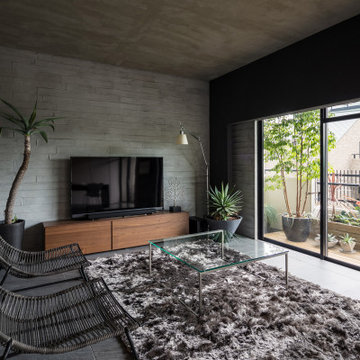
Inspiration pour un salon minimaliste de taille moyenne et ouvert avec un mur gris, un sol gris, un sol en carrelage de céramique et un plafond en bois.
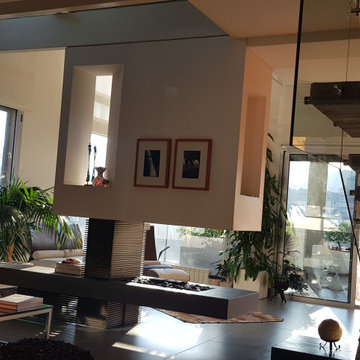
Cette image montre un grand salon minimaliste ouvert avec un mur gris, un sol en carrelage de céramique, une cheminée double-face, un manteau de cheminée en métal, un sol gris, un plafond en bois et du lambris.
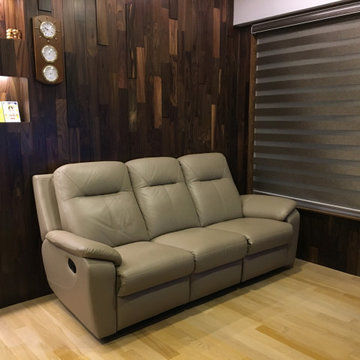
Three distinct contrast differences from dark (Wall), medium (Sofa & Curtain Blinds) to light (Floor). Calming and systematically stylish.
Cette photo montre un salon industriel en bois avec un mur marron, parquet clair, aucune cheminée, un sol beige et un plafond en bois.
Cette photo montre un salon industriel en bois avec un mur marron, parquet clair, aucune cheminée, un sol beige et un plafond en bois.
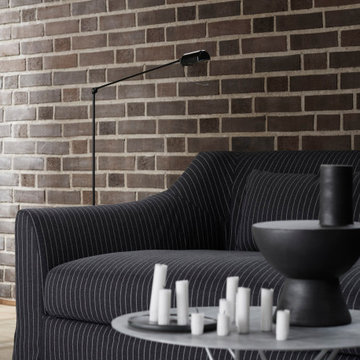
Bemz for IKEA Färlöv sofa, fabric: Conscious Pinstripe Graphite Grey
Styling: Annaleena Leino
Photography: Kristofer Johnson
Inspiration pour un salon vintage avec un sol en bois brun, un plafond en bois et un mur en parement de brique.
Inspiration pour un salon vintage avec un sol en bois brun, un plafond en bois et un mur en parement de brique.
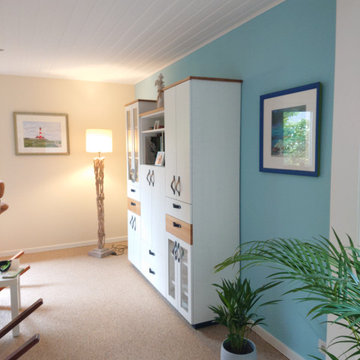
Die Liebe zum Meer sollte sich im Konzept wiederfinden. Die Bauherren haben sich mit Begeisterung für Steinteppich entschieden, den ich ihnen vorgestellt habe. Pflegeleicht und haptisch sehr angenehm.
Die Möbel wurde vom Tischler angefertigt, der Vorentwurf dazu kam von mir. Die Griffe sind aus Leder.
www.interior-designerin.com
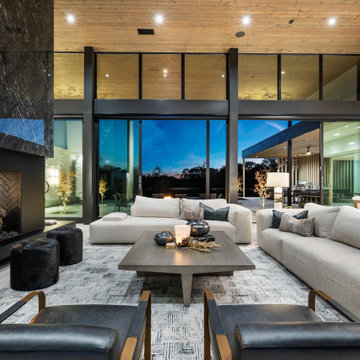
Exemple d'un salon tendance ouvert avec un mur beige, un sol gris et un plafond en bois.
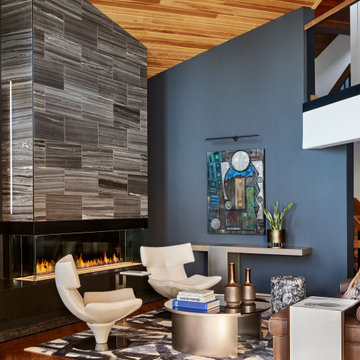
The epitome of quiet luxury, this reimagined fireplace and seating area blend existing ceiling and floor, and a Roche Bobois sofa with new everything else! The layers of colors and textures found in the natural material make this room exquisitely warm and comfortable. It's ready to Apres all day!
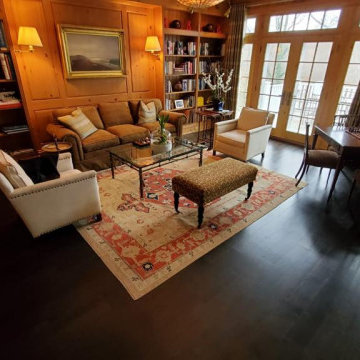
Inspiration pour un grand salon mansardé ou avec mezzanine traditionnel en bois avec une bibliothèque ou un coin lecture, un mur marron, un sol en bois brun, aucune cheminée, un manteau de cheminée en bois, aucun téléviseur, un sol marron et un plafond en bois.
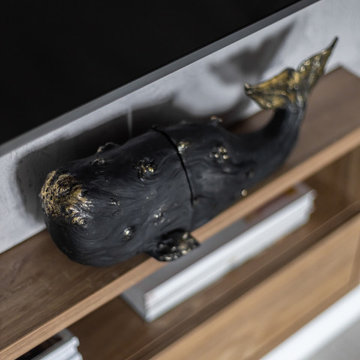
Cette image montre un salon blanc et bois design de taille moyenne avec un mur bleu, sol en stratifié, un téléviseur fixé au mur, un plafond en bois et un mur en parement de brique.
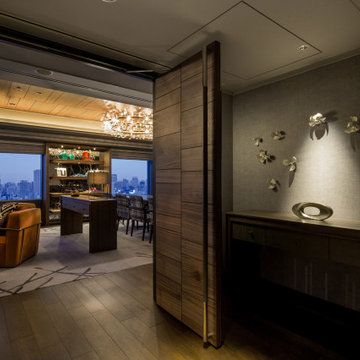
Service : Hotel
Location : 大阪市中央区
Area : 10 rooms
Completion : AUG / 2016
Designer : T.Fujimoto / N.Sueki
Photos : 329 Photo Studio
Link : http://www.swissotel-osaka.co.jp/
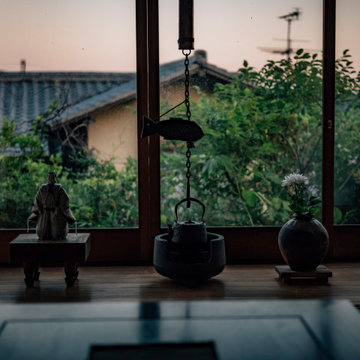
The owner talks about the interior of the "shoin-zukuri" or "study style" of the Japanese house, which originates from the design of the dwellings of Zen monks and samurai of the XV-XVI centuries. It can always be recognized by its characteristic "shoji" - sliding doors, as well as window and room partitions made of translucent sheets of rice paper in wooden frames. This is the first image that comes to mind when you think of Japanese interiors.
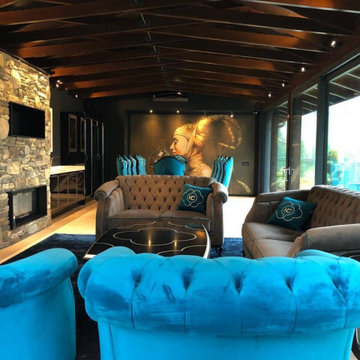
A classy living room designed to be timeless and cozy.
Exemple d'un salon chic de taille moyenne avec un mur gris, une cheminée ribbon, un manteau de cheminée en pierre, un téléviseur fixé au mur et un plafond en bois.
Exemple d'un salon chic de taille moyenne avec un mur gris, une cheminée ribbon, un manteau de cheminée en pierre, un téléviseur fixé au mur et un plafond en bois.
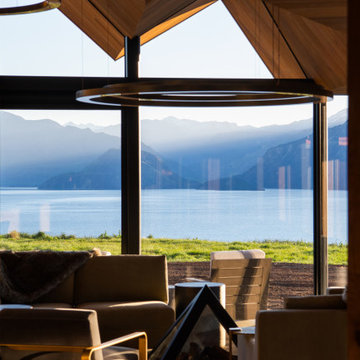
Aménagement d'un très grand salon moderne ouvert avec un mur marron, sol en béton ciré, une cheminée standard, un manteau de cheminée en béton, un sol gris, un plafond en bois et boiseries.
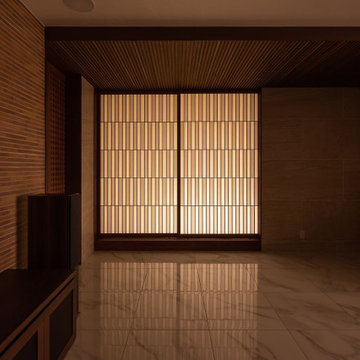
リビングルームと畳コーナーとの境目の空間も夜になると様相が一変します。市松状に貼り替えられた(濃い色の部分が障子紙の二重張り)デザイン障子が昼間とは違って輝き始め、規則正しく整然と並べられた光の濃淡を愉しむことができます。
Cette photo montre un grand salon asiatique ouvert avec une salle de réception, un mur marron, un sol en carrelage de céramique, un téléviseur fixé au mur, un sol blanc, un plafond en bois et du lambris.
Cette photo montre un grand salon asiatique ouvert avec une salle de réception, un mur marron, un sol en carrelage de céramique, un téléviseur fixé au mur, un sol blanc, un plafond en bois et du lambris.
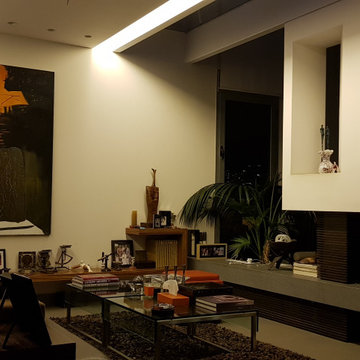
Inspiration pour un grand salon minimaliste ouvert avec un mur gris, un sol en carrelage de céramique, une cheminée double-face, un manteau de cheminée en métal, un sol gris, un plafond en bois et du lambris.
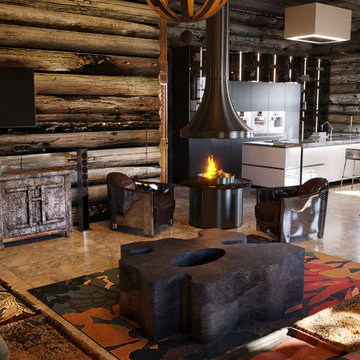
Exemple d'un grand salon en bois avec un mur marron, un sol en carrelage de porcelaine, une cheminée double-face, un manteau de cheminée en métal, un téléviseur fixé au mur, un sol marron et un plafond en bois.
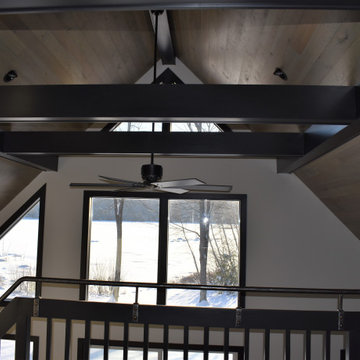
Housewright Construction had the pleasure of renovating this 1980's lake house in central NH. We stripped down the old tongue and grove pine, re-insulated, replaced all of the flooring, installed a custom stained wood ceiling, gutted the Kitchen and bathrooms and added a custom fireplace. Outside we installed new siding, replaced the windows, installed a new deck, screened in porch and farmers porch and outdoor shower. This lake house will be a family favorite for years to come!
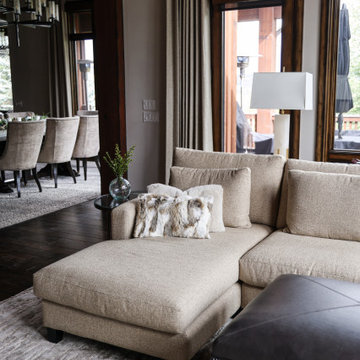
Aménagement d'un grand salon classique ouvert avec un bar de salon, un mur blanc, parquet foncé et un plafond en bois.
Idées déco de salons noirs avec un plafond en bois
6