Idées déco de salons noirs avec un plafond en bois
Trier par :
Budget
Trier par:Populaires du jour
21 - 40 sur 164 photos
1 sur 3
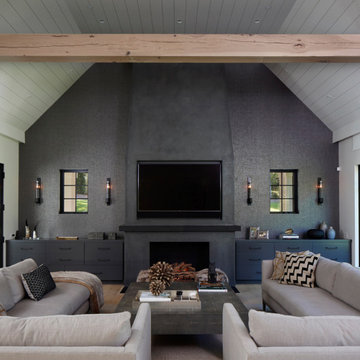
Idées déco pour un grand salon classique avec un mur gris, une cheminée standard, un téléviseur fixé au mur, un sol gris et un plafond en bois.
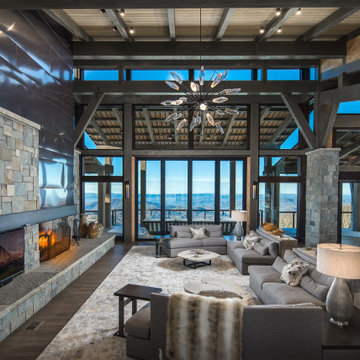
VPC’s featured Custom Home Project of the Month for March is the spectacular Mountain Modern Lodge. With six bedrooms, six full baths, and two half baths, this custom built 11,200 square foot timber frame residence exemplifies breathtaking mountain luxury.
The home borrows inspiration from its surroundings with smooth, thoughtful exteriors that harmonize with nature and create the ultimate getaway. A deck constructed with Brazilian hardwood runs the entire length of the house. Other exterior design elements include both copper and Douglas Fir beams, stone, standing seam metal roofing, and custom wire hand railing.
Upon entry, visitors are introduced to an impressively sized great room ornamented with tall, shiplap ceilings and a patina copper cantilever fireplace. The open floor plan includes Kolbe windows that welcome the sweeping vistas of the Blue Ridge Mountains. The great room also includes access to the vast kitchen and dining area that features cabinets adorned with valances as well as double-swinging pantry doors. The kitchen countertops exhibit beautifully crafted granite with double waterfall edges and continuous grains.
VPC’s Modern Mountain Lodge is the very essence of sophistication and relaxation. Each step of this contemporary design was created in collaboration with the homeowners. VPC Builders could not be more pleased with the results of this custom-built residence.
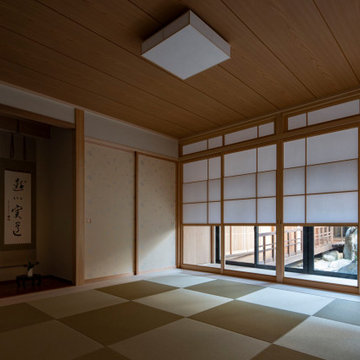
元々あった和室を一度解体。断熱・耐震補強、床暖房、ビルトインエアコンなど性能面をアップデイトして組み直した。(撮影:山田圭司郎)
Cette image montre un grand salon fermé avec une salle de réception, un mur blanc, un sol de tatami, aucune cheminée, aucun téléviseur, un sol vert et un plafond en bois.
Cette image montre un grand salon fermé avec une salle de réception, un mur blanc, un sol de tatami, aucune cheminée, aucun téléviseur, un sol vert et un plafond en bois.
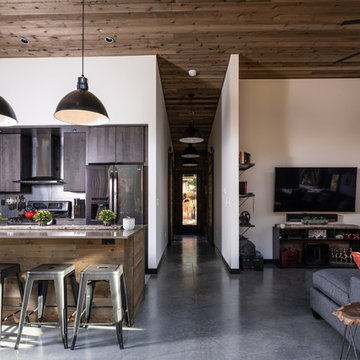
Great Room.
Image by Stephen Brousseau.
Inspiration pour un petit salon urbain ouvert avec un mur blanc, sol en béton ciré, un poêle à bois, un téléviseur fixé au mur, un sol gris et un plafond en bois.
Inspiration pour un petit salon urbain ouvert avec un mur blanc, sol en béton ciré, un poêle à bois, un téléviseur fixé au mur, un sol gris et un plafond en bois.
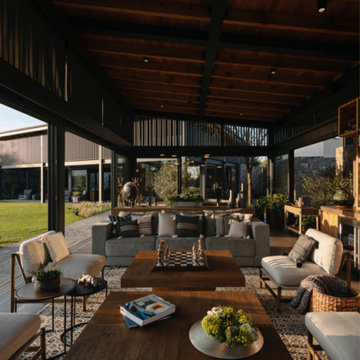
Cette photo montre un grand salon nature ouvert avec un plafond en bois.
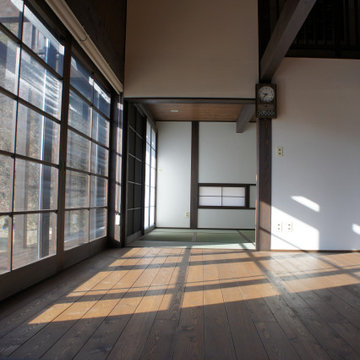
Aménagement d'un salon campagne de taille moyenne et ouvert avec un mur blanc, un téléviseur fixé au mur, parquet foncé, un poêle à bois, un manteau de cheminée en béton, un sol marron et un plafond en bois.
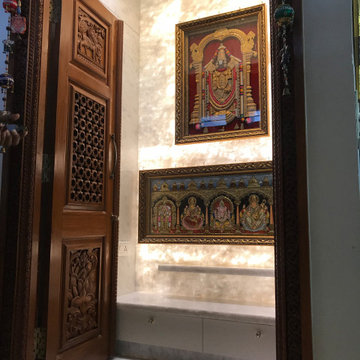
Traditional puja room with Brazilian white marble & teak wood combination.
Exemple d'un petit salon chic fermé avec un mur blanc, un sol en marbre, un sol blanc, un plafond en bois et du lambris.
Exemple d'un petit salon chic fermé avec un mur blanc, un sol en marbre, un sol blanc, un plafond en bois et du lambris.
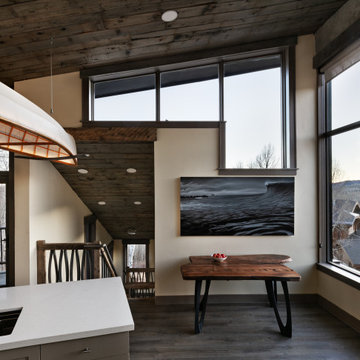
Exemple d'un petit salon tendance ouvert avec un mur blanc, sol en stratifié et un plafond en bois.

The game room with views to the hills beyond as seen from the living room area. The entry hallway connects the two spaces. High clerestory windows frame views of the surrounding oak trees.
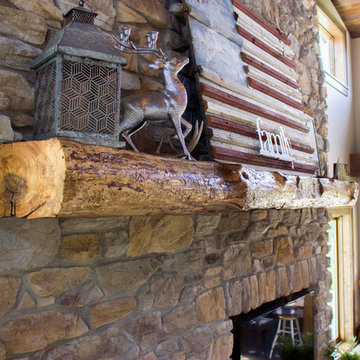
A unique hand-crafted mantle and it's decor adds interest to the far reaching fireplace stone.
---
Project by Wiles Design Group. Their Cedar Rapids-based design studio serves the entire Midwest, including Iowa City, Dubuque, Davenport, and Waterloo, as well as North Missouri and St. Louis.
For more about Wiles Design Group, see here: https://wilesdesigngroup.com/
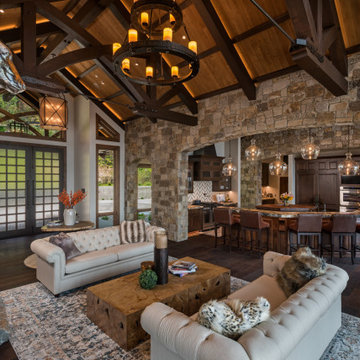
Cette photo montre un salon montagne ouvert avec un mur blanc, parquet foncé, un sol marron, poutres apparentes, un plafond voûté et un plafond en bois.

Inspiration pour un salon asiatique de taille moyenne avec un mur gris, aucune cheminée, un téléviseur indépendant, un sol beige, un plafond en bois, du papier peint et un sol en contreplaqué.
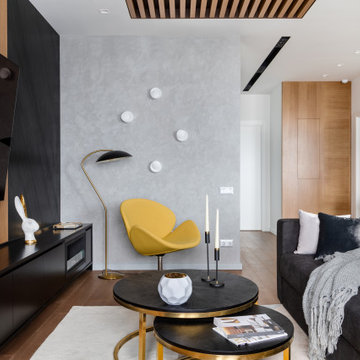
Cette image montre un salon design ouvert avec un mur gris, parquet clair, un téléviseur fixé au mur, un sol beige et un plafond en bois.
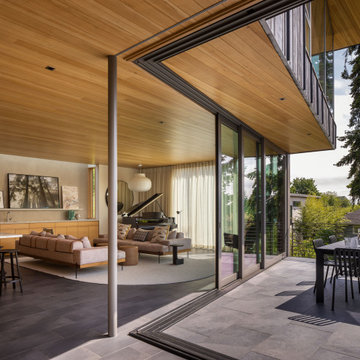
The main living/dining space and deck are open to views and light, but sheltered from neighbors for privacy.
Photography: Andrew Pogue Photography
Idée de décoration pour un salon minimaliste de taille moyenne et ouvert avec une salle de musique, un mur blanc, un sol en carrelage de porcelaine, un sol gris et un plafond en bois.
Idée de décoration pour un salon minimaliste de taille moyenne et ouvert avec une salle de musique, un mur blanc, un sol en carrelage de porcelaine, un sol gris et un plafond en bois.
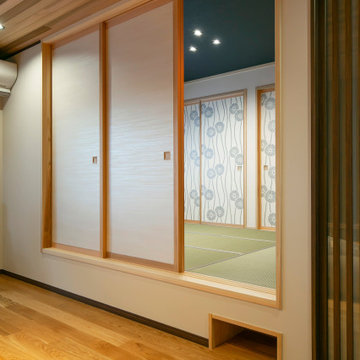
リビング続きの小上がり和室。小上がりの高さを生かして、ロボット掃除機の基地を配しました。
Exemple d'un salon asiatique avec un sol en bois brun, un plafond en bois et du papier peint.
Exemple d'un salon asiatique avec un sol en bois brun, un plafond en bois et du papier peint.
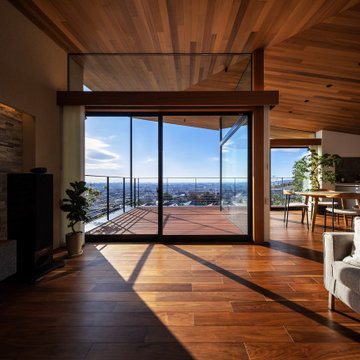
Cette image montre un grand salon minimaliste ouvert avec un mur gris, un sol en contreplaqué, aucune cheminée, un téléviseur fixé au mur, un sol marron, un plafond en bois et un mur en parement de brique.
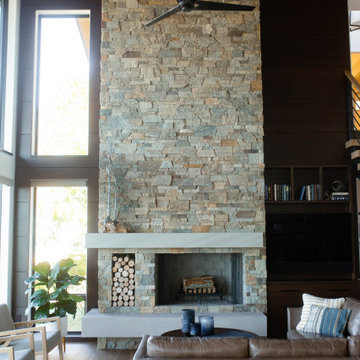
Exemple d'un salon tendance en bois ouvert avec un sol en bois brun, un manteau de cheminée en pierre de parement, un sol marron, un plafond en bois, un mur marron et une cheminée standard.

The heavy use of wood and substantial stone allows the room to be a cozy gathering space while keeping it open and filled with natural light.
---
Project by Wiles Design Group. Their Cedar Rapids-based design studio serves the entire Midwest, including Iowa City, Dubuque, Davenport, and Waterloo, as well as North Missouri and St. Louis.
For more about Wiles Design Group, see here: https://wilesdesigngroup.com/
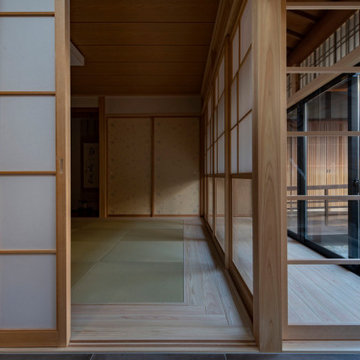
ダイニングから和室を見る。渡り廊下の納戸は格子戸に入替え、エアコン室外機と床暖房熱源機を格納している。
(撮影:山田圭司郎)
Aménagement d'un grand salon fermé avec une salle de réception, un mur blanc, un sol de tatami, aucune cheminée, aucun téléviseur, un sol vert et un plafond en bois.
Aménagement d'un grand salon fermé avec une salle de réception, un mur blanc, un sol de tatami, aucune cheminée, aucun téléviseur, un sol vert et un plafond en bois.

Exemple d'un salon tendance en bois de taille moyenne et ouvert avec un mur blanc, sol en béton ciré, cheminée suspendue, un manteau de cheminée en métal, un téléviseur indépendant, un sol gris et un plafond en bois.
Idées déco de salons noirs avec un plafond en bois
2