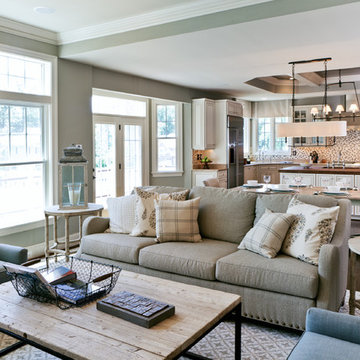Idées déco de salons ouverts
Trier par :
Budget
Trier par:Populaires du jour
41 - 60 sur 1 975 photos
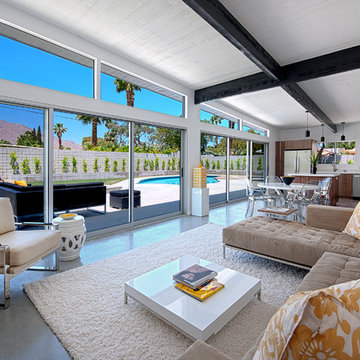
Original 1959 Alexander Butterfly Mid-Century home designed by Palmer & Krisel
Cette photo montre un salon rétro ouvert avec un mur blanc.
Cette photo montre un salon rétro ouvert avec un mur blanc.
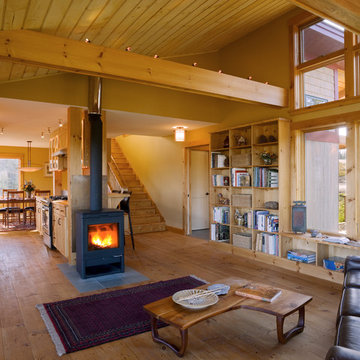
Cushman Design Group
Montpelier Construction, LLC
Exemple d'un salon montagne ouvert avec un mur beige, un poêle à bois et un escalier.
Exemple d'un salon montagne ouvert avec un mur beige, un poêle à bois et un escalier.
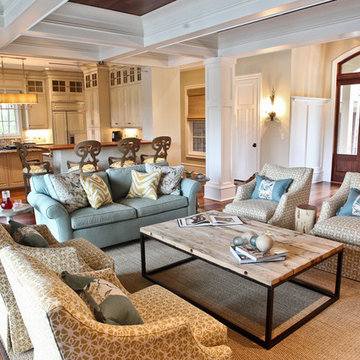
Four swivel chairs in petit, hand-blocked print are situated around a reclaimed iron and wood coffee table. Root stools serve as drink tables between the chairs. A turquoise sofa completes the seating. Being an island home, the seagrass rug adds the casual tone to the over design. The barstools were selected to add to the overall design of the living room. Their style, finish and zebra upholstery work with the overall room. They are part of the living room more than they are part of the kitchen.

Builder: Markay Johnson Construction
visit: www.mjconstruction.com
Project Details:
Located on a beautiful corner lot of just over one acre, this sumptuous home presents Country French styling – with leaded glass windows, half-timber accents, and a steeply pitched roof finished in varying shades of slate. Completed in 2006, the home is magnificently appointed with traditional appeal and classic elegance surrounding a vast center terrace that accommodates indoor/outdoor living so easily. Distressed walnut floors span the main living areas, numerous rooms are accented with a bowed wall of windows, and ceilings are architecturally interesting and unique. There are 4 additional upstairs bedroom suites with the convenience of a second family room, plus a fully equipped guest house with two bedrooms and two bathrooms. Equally impressive are the resort-inspired grounds, which include a beautiful pool and spa just beyond the center terrace and all finished in Connecticut bluestone. A sport court, vast stretches of level lawn, and English gardens manicured to perfection complete the setting.
Photographer: Bernard Andre Photography
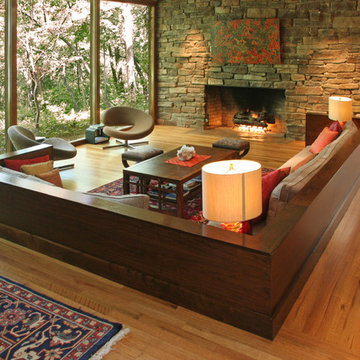
Cette photo montre un grand salon tendance ouvert avec un sol en bois brun, une cheminée standard et un manteau de cheminée en pierre.
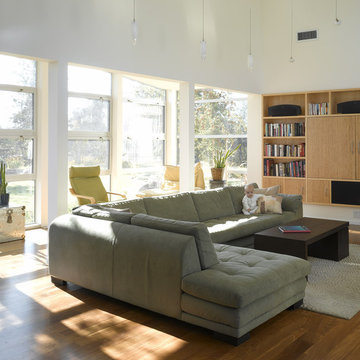
view of double-height living room and sunroom entry area, with built-in media unit and concealed television.
Ken Gutmaker photographer
Cette photo montre un salon tendance ouvert avec une bibliothèque ou un coin lecture et un téléviseur dissimulé.
Cette photo montre un salon tendance ouvert avec une bibliothèque ou un coin lecture et un téléviseur dissimulé.
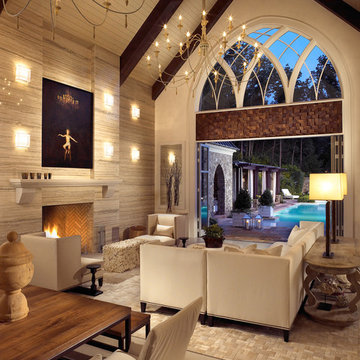
Photo Credit: Kim Sargent
Idées déco pour un salon classique ouvert avec une cheminée standard.
Idées déco pour un salon classique ouvert avec une cheminée standard.

A modest and traditional living room
Cette photo montre un petit salon bord de mer ouvert avec un mur bleu, un sol en bois brun, une cheminée standard, un manteau de cheminée en brique, aucun téléviseur, une salle de réception et éclairage.
Cette photo montre un petit salon bord de mer ouvert avec un mur bleu, un sol en bois brun, une cheminée standard, un manteau de cheminée en brique, aucun téléviseur, une salle de réception et éclairage.
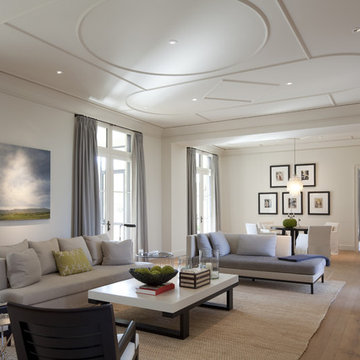
All images by Paul Bardagjy & Jonathan Jackson
Inspiration pour un salon traditionnel ouvert avec aucun téléviseur.
Inspiration pour un salon traditionnel ouvert avec aucun téléviseur.
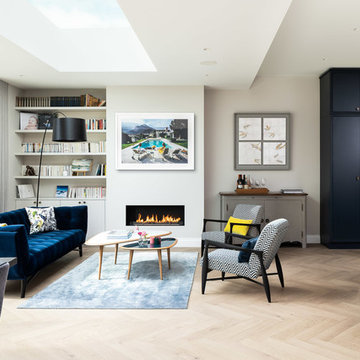
Réalisation d'un salon design ouvert avec une bibliothèque ou un coin lecture, un mur gris, parquet clair, une cheminée ribbon et aucun téléviseur.
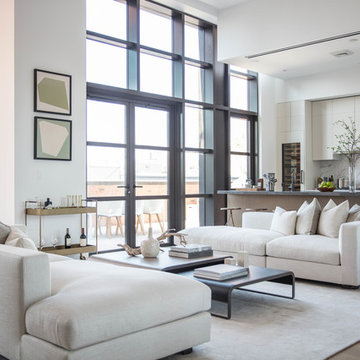
Réalisation d'un salon design ouvert avec un mur blanc, parquet clair et un bar de salon.
Réalisation d'un salon minimaliste ouvert avec une salle de réception, un mur blanc, un sol en bois brun, une cheminée standard, un manteau de cheminée en brique et canapé noir.
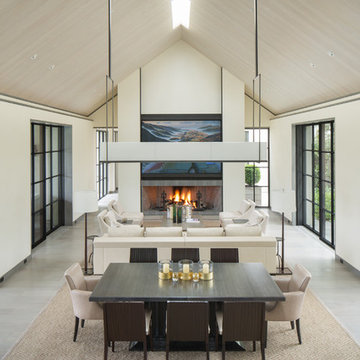
Réalisation d'un salon champêtre ouvert avec une salle de réception, un mur blanc, une cheminée ribbon, un sol beige et éclairage.

Réalisation d'un salon tradition de taille moyenne et ouvert avec un mur blanc, une salle de musique, sol en béton ciré, une cheminée standard, un manteau de cheminée en béton, aucun téléviseur et un sol gris.
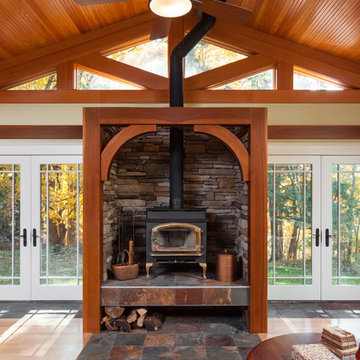
CJ South
Inspiration pour un salon craftsman ouvert avec parquet clair, un poêle à bois, un manteau de cheminée en pierre et aucun téléviseur.
Inspiration pour un salon craftsman ouvert avec parquet clair, un poêle à bois, un manteau de cheminée en pierre et aucun téléviseur.
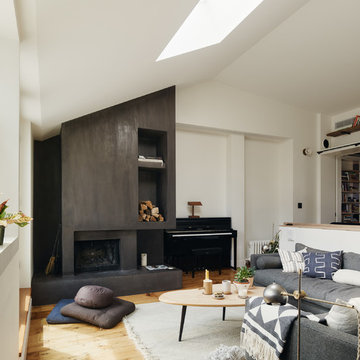
Réalisation d'un salon nordique de taille moyenne et ouvert avec un mur blanc, parquet clair, une cheminée standard, un manteau de cheminée en métal et aucun téléviseur.

Cette photo montre un salon chic ouvert avec une bibliothèque ou un coin lecture, un mur blanc, un sol en bois brun et une cheminée standard.
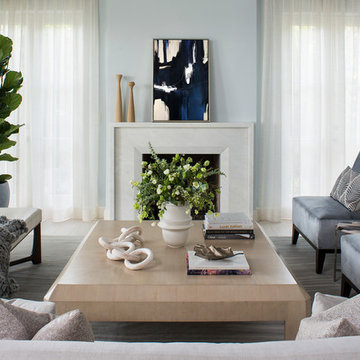
The residence received a full gut renovation to create a modern coastal retreat vacation home. This was achieved by using a neutral color pallet of sands and blues with organic accents juxtaposed with custom furniture’s clean lines and soft textures.
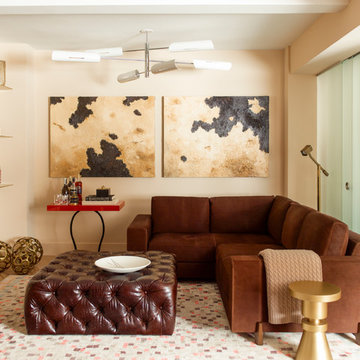
Modern Chelsea Pied-à-terre | Renovation & Interior Design by Brett Design as seen in New York Cottages and Gardens. This open floor plan Manhattan apartment features a custom rug from Brett Design and a custom frosted glass sliding wall that separates the living area from the bedroom, providing privacy when desired and allowing light to illuminate both spaces.
Idées déco de salons ouverts
3
