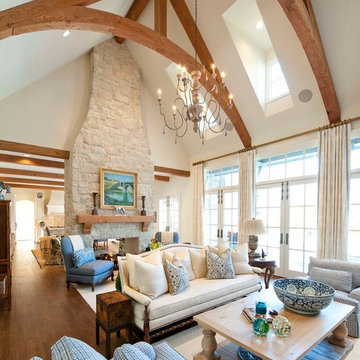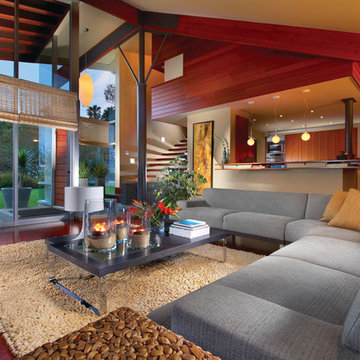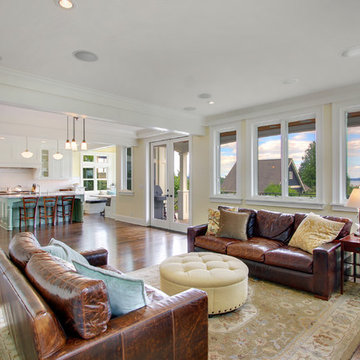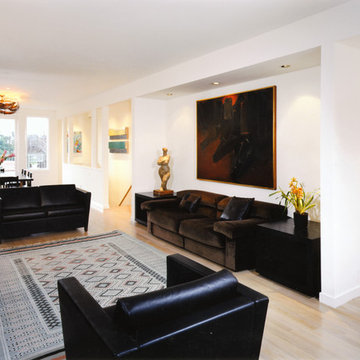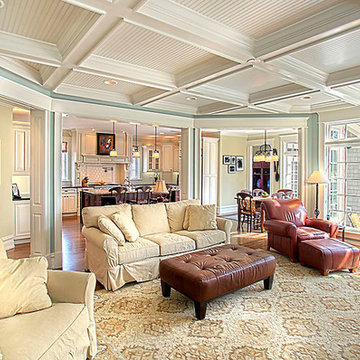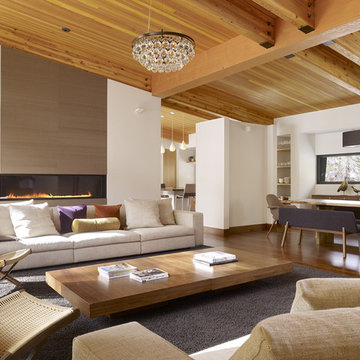Idées déco de salons ouverts
Trier par :
Budget
Trier par:Populaires du jour
61 - 80 sur 1 975 photos
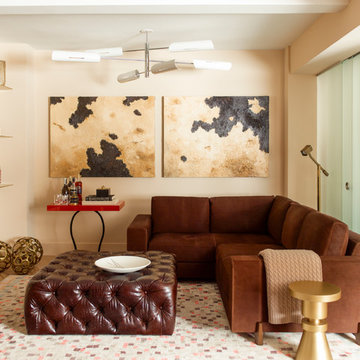
Modern Chelsea Pied-à-terre | Renovation & Interior Design by Brett Design as seen in New York Cottages and Gardens. This open floor plan Manhattan apartment features a custom rug from Brett Design and a custom frosted glass sliding wall that separates the living area from the bedroom, providing privacy when desired and allowing light to illuminate both spaces.
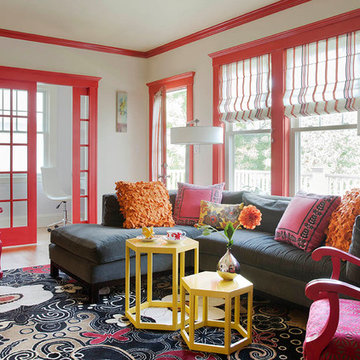
Heidi Pribell Interiors puts a fresh twist on classic design serving the major Boston metro area. By blending grandeur with bohemian flair, Heidi creates inviting interiors with an elegant and sophisticated appeal. Confident in mixing eras, style and color, she brings her expertise and love of antiques, art and objects to every project.

This award winning home designed by Jasmine McClelland features a light filled open plan kitchen, dining and living space for an active young family.
Sarah Wood Photography

Sited in the woodsy hills of San Anselmo, this house suffered from oddities of scale and organization as well as a rather low grade of detailing and finish. This design savvy couple saw the property’s potential and turned to building Lab to develop it into a home for their young, growing family. Initial discussions centered on expanding the kitchen and master bath but grew to encapsulate the entire house. With a bit of creative thinking we met the challenge of expanding both the sense of and actual space without the full cost of an addition. An earlier addition had included a screened-in porch which, with the floor and roof already framed, we now saw as the perfect place to expand the kitchen. Capturing this space effectively doubled the size of the kitchen and dramatically improved both natural light and the engagement to rear deck and landscape.
The lushly forested surrounds cued the generous application of walnut cabinetry and details. Exposed cold rolled steel components infused the space with a rustic simplicity that the original detailing lacked but seemed to want. Replacement of hollow core six panel doors with solid core slabs, simplification of trim profiles and skim coating all sheetrock refined the overall feel.
Ultimately, pretty much every surface - including the exterior - received our attention. On approach, the project maintains the house’s original sense of modesty. On the interior, warmth, refinement and livability are achieved by finding what the house had to offer rather than aggressive reinvention.
photos by scott hargis
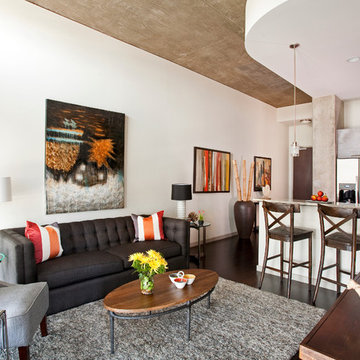
Dona Rosene Interiors. Photography by Robert Peacock.
Inspiration pour un salon design ouvert avec un mur blanc.
Inspiration pour un salon design ouvert avec un mur blanc.

The living room has an open view to the kitchen without combining the two rooms.
Inspiration pour un grand salon traditionnel ouvert avec un sol en bois brun, un mur jaune, une salle de réception, aucun téléviseur, un sol marron, une cheminée standard, un manteau de cheminée en pierre et éclairage.
Inspiration pour un grand salon traditionnel ouvert avec un sol en bois brun, un mur jaune, une salle de réception, aucun téléviseur, un sol marron, une cheminée standard, un manteau de cheminée en pierre et éclairage.
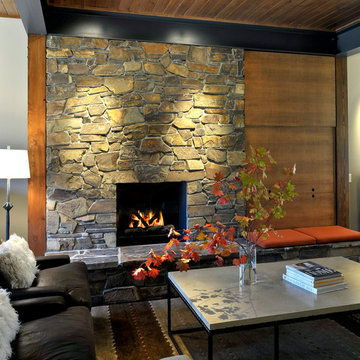
Michael Shopenn
Idées déco pour un salon contemporain ouvert avec un manteau de cheminée en pierre.
Idées déco pour un salon contemporain ouvert avec un manteau de cheminée en pierre.
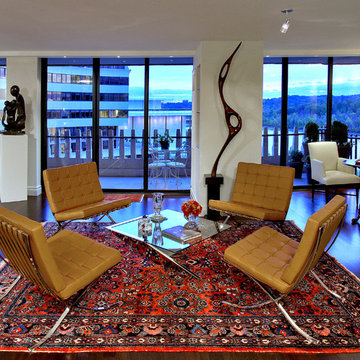
Kenneth M. Wyner Photography
Idées déco pour un salon moderne ouvert avec un mur blanc, parquet foncé et canapé noir.
Idées déco pour un salon moderne ouvert avec un mur blanc, parquet foncé et canapé noir.

This eclectic kitchen designed with new and old products together is what creates the character. The countertop on the island is a reclaimed bowling alley lane!

Grand Salon in Old Greenwich. Multiple seating areas and large scale rugs to bring the massive space under control. Dynamic cofferred ceiling that instantly draws the eye.

This Neo-prairie style home with its wide overhangs and well shaded bands of glass combines the openness of an island getaway with a “C – shaped” floor plan that gives the owners much needed privacy on a 78’ wide hillside lot. Photos by James Bruce and Merrick Ales.
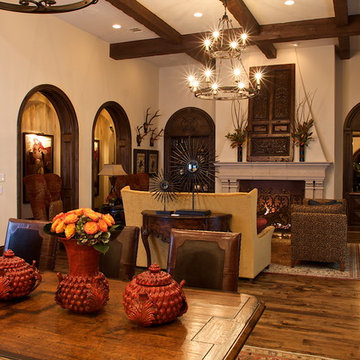
Images of the Great Room
Idées déco pour un salon méditerranéen ouvert avec un mur beige, un sol en bois brun, une cheminée standard et un manteau de cheminée en pierre.
Idées déco pour un salon méditerranéen ouvert avec un mur beige, un sol en bois brun, une cheminée standard et un manteau de cheminée en pierre.
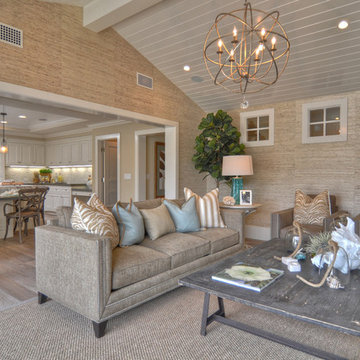
Built, designed & furnished by Spinnaker Development, Newport Beach
Interior Design by Details a Design Firm
Photography by Bowman Group Photography
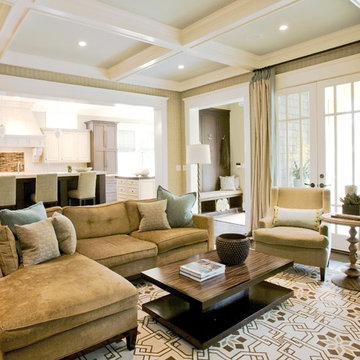
Exemple d'un grand salon chic ouvert avec un mur beige, une salle de réception, un sol en bois brun, aucune cheminée, aucun téléviseur et éclairage.
Idées déco de salons ouverts
4
